Bathroom Design Ideas with Marble and an Open Shower
Sort by:Popular Today
1 - 20 of 5,237 photos

Mid-sized contemporary master bathroom in Brisbane with recessed-panel cabinets, white cabinets, an open shower, a wall-mount toilet, white tile, marble, white walls, ceramic floors, an integrated sink, solid surface benchtops, grey floor, an open shower, white benchtops, a double vanity, a floating vanity and vaulted.

The owners love colour and were excited for us to invite fun through colour, pattern and texture across the kitchen cabinets, bathroom tiles and powder room wallpaper.

Inspiration for an expansive contemporary master bathroom in Sydney with flat-panel cabinets, medium wood cabinets, a freestanding tub, an open shower, green tile, marble, ceramic floors, a vessel sink, marble benchtops, grey floor, an open shower, green benchtops, a double vanity, a floating vanity and exposed beam.

First impression count as you enter this custom-built Horizon Homes property at Kellyville. The home opens into a stylish entryway, with soaring double height ceilings.
It’s often said that the kitchen is the heart of the home. And that’s literally true with this home. With the kitchen in the centre of the ground floor, this home provides ample formal and informal living spaces on the ground floor.
At the rear of the house, a rumpus room, living room and dining room overlooking a large alfresco kitchen and dining area make this house the perfect entertainer. It’s functional, too, with a butler’s pantry, and laundry (with outdoor access) leading off the kitchen. There’s also a mudroom – with bespoke joinery – next to the garage.
Upstairs is a mezzanine office area and four bedrooms, including a luxurious main suite with dressing room, ensuite and private balcony.
Outdoor areas were important to the owners of this knockdown rebuild. While the house is large at almost 454m2, it fills only half the block. That means there’s a generous backyard.
A central courtyard provides further outdoor space. Of course, this courtyard – as well as being a gorgeous focal point – has the added advantage of bringing light into the centre of the house.

Avesha Michael
Photo of a small modern master bathroom in Los Angeles with light wood cabinets, an open shower, a one-piece toilet, white tile, marble, white walls, concrete floors, a drop-in sink, engineered quartz benchtops, grey floor, an open shower and white benchtops.
Photo of a small modern master bathroom in Los Angeles with light wood cabinets, an open shower, a one-piece toilet, white tile, marble, white walls, concrete floors, a drop-in sink, engineered quartz benchtops, grey floor, an open shower and white benchtops.
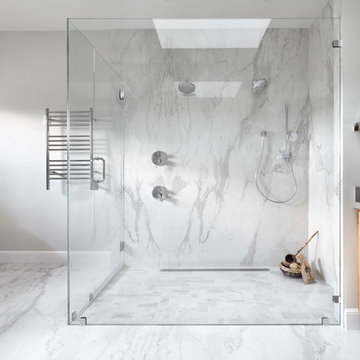
Baron Construction and Remodeling
Bathroom Design and Remodeling
Design Build General Contractor
Photography by Agnieszka Jakubowicz
Design ideas for a large contemporary master bathroom in San Francisco with flat-panel cabinets, a curbless shower, white tile, gray tile, grey walls, an undermount sink, grey benchtops, medium wood cabinets, marble, marble floors, engineered quartz benchtops, grey floor, an open shower, a double vanity and a built-in vanity.
Design ideas for a large contemporary master bathroom in San Francisco with flat-panel cabinets, a curbless shower, white tile, gray tile, grey walls, an undermount sink, grey benchtops, medium wood cabinets, marble, marble floors, engineered quartz benchtops, grey floor, an open shower, a double vanity and a built-in vanity.
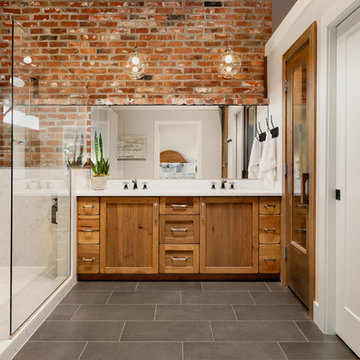
Mid-sized country master bathroom in Portland with shaker cabinets, medium wood cabinets, a corner shower, marble, white walls, slate floors, black floor, an open shower and white benchtops.
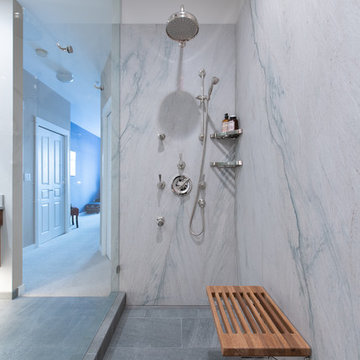
Photograhper Jeff Beck
Designer Six Walls
Design ideas for a mid-sized contemporary master bathroom in Seattle with medium wood cabinets, a curbless shower, a two-piece toilet, white tile, marble, white walls, porcelain floors, quartzite benchtops, grey floor, an open shower and white benchtops.
Design ideas for a mid-sized contemporary master bathroom in Seattle with medium wood cabinets, a curbless shower, a two-piece toilet, white tile, marble, white walls, porcelain floors, quartzite benchtops, grey floor, an open shower and white benchtops.

In keeping with the age of the house, circa 1920, an art deco inspired bathroom was installed in classic black and white. Brass and black fixtures add warmth, as does the metallic ceiling. Reeded glass accents are another nod to the era, as is the hex marble floor. A custom bench and niche were installed, working around the old bones of the house. A new window was installed, widening the view, but high enough to provide privacy. Board and batten provide interest and texture to the bold black walls.

This beautiful, elegant master bathroom with traditional pops exudes relaxation and comfort. With gold accents in every corner, this master bathroom retreat is a close comparison to a wonderful spa.

We added panelling, marble tiles & black rolltop & vanity to the master bathroom in our West Dulwich Family home. The bespoke blinds created privacy & cosiness for evening bathing too

These homeowners wanted to update their 1990’s bathroom with a statement tub to retreat and relax.
The primary bathroom was outdated and needed a facelift. The homeowner’s wanted to elevate all the finishes and fixtures to create a luxurious feeling space.
From the expanded vanity with wall sconces on each side of the gracefully curved mirrors to the plumbing fixtures that are minimalistic in style with their fluid lines, this bathroom is one you want to spend time in.
Adding a sculptural free-standing tub with soft curves and elegant proportions further elevated the design of the bathroom.
Heated floors make the space feel elevated, warm, and cozy.
White Carrara tile is used throughout the bathroom in different tile size and organic shapes to add interest. A tray ceiling with crown moulding and a stunning chandelier with crystal beads illuminates the room and adds sparkle to the space.
Natural materials, colors and textures make this a Master Bathroom that you would want to spend time in.

Carrying an extensive range of terrazzo from an industry leader,Agglotech,WorldStone offers a manufactured stone ideal for floors & walls,internal & external applications.Produced using the latest technology,these Terrrazzo tiles and slabs are durable and their colours predictable allowing you the confidence in a uniformity of aesthetic and quality of the product.Produced as a slab rather than a tile,WorldStone & Agglotech offer the ability to customise your tiles size to fit a project perfectly

Inspiration for a mid-sized transitional master bathroom in Atlanta with recessed-panel cabinets, blue cabinets, a freestanding tub, a corner shower, a two-piece toilet, white tile, marble, white walls, porcelain floors, an undermount sink, engineered quartz benchtops, white floor, an open shower, white benchtops, a niche, a double vanity and a built-in vanity.

Design ideas for a large modern 3/4 bathroom in Strasbourg with beaded inset cabinets, green cabinets, a curbless shower, marble, multi-coloured walls, wood-look tile, a console sink, brown floor, an open shower, a niche, a single vanity and a built-in vanity.
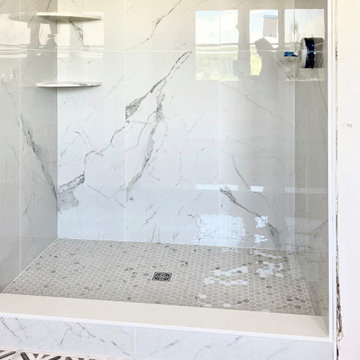
Large country master bathroom in Boston with flat-panel cabinets, medium wood cabinets, a freestanding tub, an alcove shower, a one-piece toilet, white tile, marble, marble floors, an undermount sink, marble benchtops, grey floor, an open shower, white benchtops, a double vanity and a freestanding vanity.

Design/Build: Marvelous Home Makeovers
Photo: © Mike Healey Photography
Inspiration for a mid-sized contemporary 3/4 bathroom in Dallas with flat-panel cabinets, white cabinets, a two-piece toilet, marble, black walls, a trough sink, marble benchtops, white floor, an open shower, black benchtops, a single vanity, a floating vanity, ceramic floors, a curbless shower and black and white tile.
Inspiration for a mid-sized contemporary 3/4 bathroom in Dallas with flat-panel cabinets, white cabinets, a two-piece toilet, marble, black walls, a trough sink, marble benchtops, white floor, an open shower, black benchtops, a single vanity, a floating vanity, ceramic floors, a curbless shower and black and white tile.

GC: Ekren Construction
Photo Credit: Tiffany Ringwald
This is an example of a large transitional master bathroom in Charlotte with shaker cabinets, light wood cabinets, a curbless shower, a two-piece toilet, white tile, marble, beige walls, marble floors, an undermount sink, quartzite benchtops, grey floor, an open shower, grey benchtops, an enclosed toilet, a single vanity, a freestanding vanity and vaulted.
This is an example of a large transitional master bathroom in Charlotte with shaker cabinets, light wood cabinets, a curbless shower, a two-piece toilet, white tile, marble, beige walls, marble floors, an undermount sink, quartzite benchtops, grey floor, an open shower, grey benchtops, an enclosed toilet, a single vanity, a freestanding vanity and vaulted.
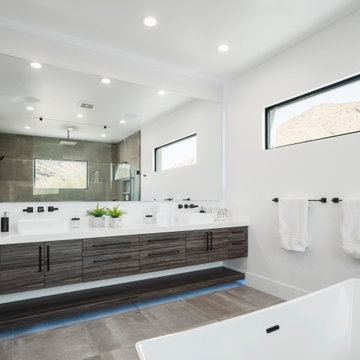
Inspiration for a large modern master bathroom in Phoenix with flat-panel cabinets, grey cabinets, a freestanding tub, an open shower, a one-piece toilet, white tile, marble, white walls, porcelain floors, a vessel sink, engineered quartz benchtops, grey floor, an open shower, white benchtops, a shower seat, a double vanity, a floating vanity and decorative wall panelling.
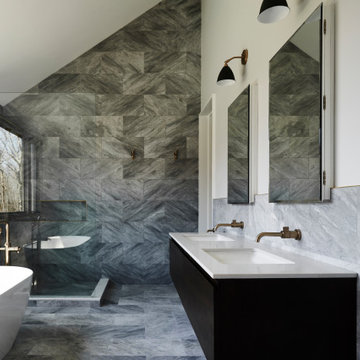
Atelier 22 is a carefully considered, custom-fit, 5,500 square foot + 1,150 square foot finished lower level, seven bedroom, and seven and a half bath residence in Amagansett, New York. The residence features a wellness spa, custom designed chef’s kitchen, eco-smart saline swimming pool, all-season pool house, attached two-car garage, and smart home technology.
Bathroom Design Ideas with Marble and an Open Shower
1