Bathroom Design Ideas with Quartzite Benchtops and an Open Shower
Refine by:
Budget
Sort by:Popular Today
1 - 20 of 4,894 photos

Situated along the coastal foreshore of Inverloch surf beach, this 7.4 star energy efficient home represents a lifestyle change for our clients. ‘’The Nest’’, derived from its nestled-among-the-trees feel, is a peaceful dwelling integrated into the beautiful surrounding landscape.
Inspired by the quintessential Australian landscape, we used rustic tones of natural wood, grey brickwork and deep eucalyptus in the external palette to create a symbiotic relationship between the built form and nature.
The Nest is a home designed to be multi purpose and to facilitate the expansion and contraction of a family household. It integrates users with the external environment both visually and physically, to create a space fully embracive of nature.

Mid-sized contemporary master bathroom in London with flat-panel cabinets, beige cabinets, an open shower, a wall-mount toilet, white tile, ceramic tile, beige walls, ceramic floors, a console sink, quartzite benchtops, multi-coloured floor, an open shower, grey benchtops, a niche, a double vanity, a floating vanity and recessed.

Design ideas for a small contemporary master bathroom in Other with shaker cabinets, light wood cabinets, a curbless shower, a one-piece toilet, green tile, ceramic tile, white walls, ceramic floors, an undermount sink, quartzite benchtops, grey floor, an open shower, white benchtops, a niche, a double vanity and a built-in vanity.
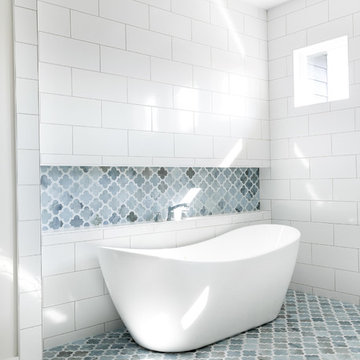
Spacecrafting Photography
Inspiration for a large transitional master wet room bathroom in Minneapolis with shaker cabinets, white cabinets, a freestanding tub, white tile, grey walls, an undermount sink, quartzite benchtops, an open shower, white benchtops, grey floor, a two-piece toilet, ceramic tile and porcelain floors.
Inspiration for a large transitional master wet room bathroom in Minneapolis with shaker cabinets, white cabinets, a freestanding tub, white tile, grey walls, an undermount sink, quartzite benchtops, an open shower, white benchtops, grey floor, a two-piece toilet, ceramic tile and porcelain floors.

blue and white master bath with patterned tile and accessible shower stall/toilet room, deep soaking tub
This is an example of a mid-sized transitional master bathroom in Minneapolis with shaker cabinets, white cabinets, an alcove tub, a curbless shower, a one-piece toilet, blue tile, porcelain tile, grey walls, porcelain floors, an undermount sink, quartzite benchtops, multi-coloured floor, an open shower, white benchtops, a shower seat, a double vanity and a built-in vanity.
This is an example of a mid-sized transitional master bathroom in Minneapolis with shaker cabinets, white cabinets, an alcove tub, a curbless shower, a one-piece toilet, blue tile, porcelain tile, grey walls, porcelain floors, an undermount sink, quartzite benchtops, multi-coloured floor, an open shower, white benchtops, a shower seat, a double vanity and a built-in vanity.

This large ensuite was the second bathroom we carried out in this family home. The same 6X6 wall tile which was used throughout the common bathroom accompanied a wooden look porcelain feature tile on the floor. A stunning textural tile which lays well on a perfectly flat slab.
Again, the main emphasis was on the walk-in tiled shower floor, wall-mounted vanity with under-mount lighting and freestanding bath spout.
Certain features such as the glass block window and bulkhead remained to save on structural costs, but tie in nicely with window ledge tile returns and square set ceiling.

Design ideas for a large scandinavian master wet room bathroom in New York with shaker cabinets, medium wood cabinets, a freestanding tub, a one-piece toilet, white tile, mosaic tile, white walls, mosaic tile floors, a vessel sink, quartzite benchtops, multi-coloured floor, an open shower, grey benchtops, a double vanity and a floating vanity.

Photo of a large contemporary master bathroom in Los Angeles with flat-panel cabinets, beige cabinets, an undermount tub, an open shower, a wall-mount toilet, white tile, stone slab, white walls, porcelain floors, a trough sink, quartzite benchtops, beige floor, an open shower, white benchtops, a niche, a single vanity and a built-in vanity.

Large transitional master bathroom in Philadelphia with beaded inset cabinets, black cabinets, a freestanding tub, an open shower, a one-piece toilet, gray tile, marble, pink walls, marble floors, an undermount sink, quartzite benchtops, grey floor, an open shower, white benchtops, an enclosed toilet, a double vanity and a built-in vanity.
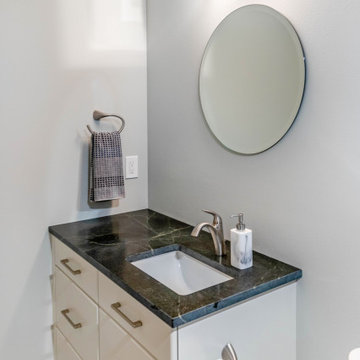
This house has two bathrooms — one in the hallway and one in the primary bedroom. For a more comfortable bathroom experience, we installed heated floors on both. This one is the hallway bathroom. We continued the overall blue and gray theme of the house by adding beautiful blue stacked tiles by the shower and dark gray vanity countertops.
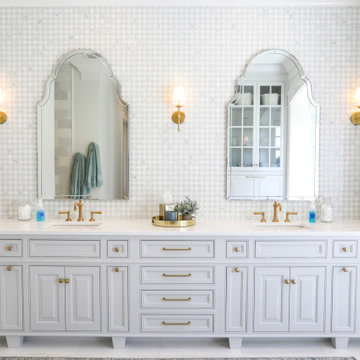
Luxury master bathroom features a double vanity by Ayr Cabinet Company. Artistic Tile Arpell Bianco polished waterjet marble tile backsplash. Hanstone Royal Blanc Countertop. Newport Brass Jacobean faucet in Satin Bronze. Hudson Valley Islip wall sconce in Aged Brass.
General contracting by Martin Bros. Contracting, Inc.; Architecture by Helman Sechrist Architecture; Home Design by Maple & White Design; Photography by Marie Kinney Photography.
Images are the property of Martin Bros. Contracting, Inc. and may not be used without written permission. — with Ayr Cabinet Company, Halsey Tile, ZStone Creations in Fine Stone Surfaces, Ferguson and ARTISTIC TILE.
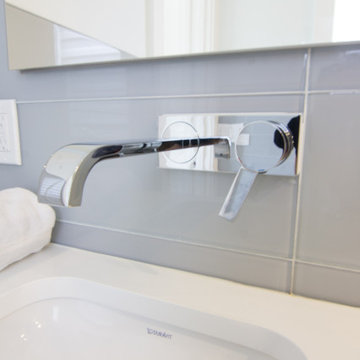
Master Bathroom remodel in North Fork vacation house. The marble tile floor flows straight through to the shower eliminating the need for a curb. A stationary glass panel keeps the water in and eliminates the need for a door. Glass tile on the walls compliments the marble on the floor while maintaining the modern feel of the space.
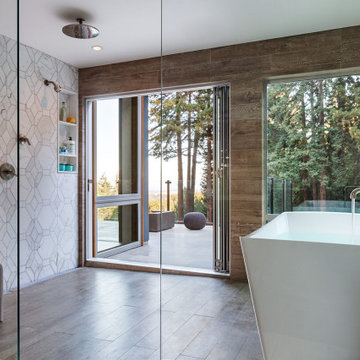
Design ideas for a large midcentury master wet room bathroom in San Francisco with flat-panel cabinets, dark wood cabinets, a freestanding tub, gray tile, white tile, marble, brown walls, medium hardwood floors, an undermount sink, quartzite benchtops, brown floor, an open shower and white benchtops.
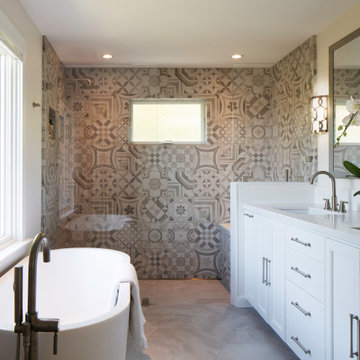
New Master Bath features curbless walk-in shower and vessle tub.
Mid-sized transitional master bathroom in San Francisco with recessed-panel cabinets, white cabinets, a freestanding tub, a curbless shower, multi-coloured tile, an undermount sink, an open shower, white benchtops, ceramic tile, white walls, limestone floors, quartzite benchtops and white floor.
Mid-sized transitional master bathroom in San Francisco with recessed-panel cabinets, white cabinets, a freestanding tub, a curbless shower, multi-coloured tile, an undermount sink, an open shower, white benchtops, ceramic tile, white walls, limestone floors, quartzite benchtops and white floor.
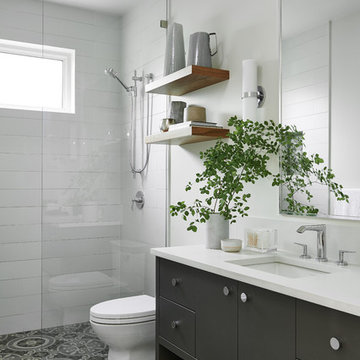
Joshua Lawrence
Photo of a mid-sized contemporary 3/4 bathroom in Vancouver with grey cabinets, an open shower, a one-piece toilet, white walls, cement tiles, a vessel sink, quartzite benchtops, grey floor, an open shower, white benchtops and flat-panel cabinets.
Photo of a mid-sized contemporary 3/4 bathroom in Vancouver with grey cabinets, an open shower, a one-piece toilet, white walls, cement tiles, a vessel sink, quartzite benchtops, grey floor, an open shower, white benchtops and flat-panel cabinets.
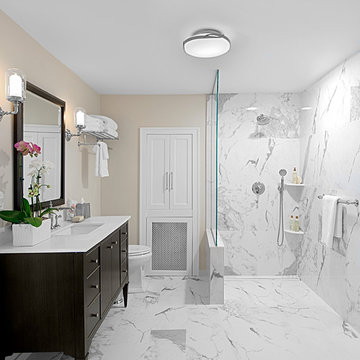
Datk wood footed vanity has quartzite countertop in this Winnetka IL bathroom remodel. Curbless, doorless shower accommodates wheelchair.
Photo of a mid-sized transitional 3/4 bathroom in Chicago with flat-panel cabinets, dark wood cabinets, a curbless shower, white tile, stone slab, beige walls, marble floors, an undermount sink, quartzite benchtops, white floor, an open shower and white benchtops.
Photo of a mid-sized transitional 3/4 bathroom in Chicago with flat-panel cabinets, dark wood cabinets, a curbless shower, white tile, stone slab, beige walls, marble floors, an undermount sink, quartzite benchtops, white floor, an open shower and white benchtops.
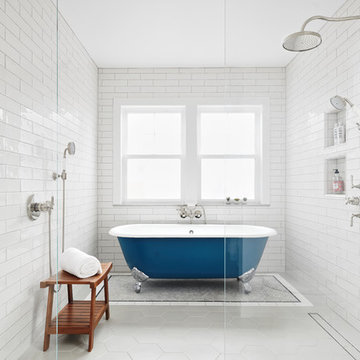
This is an example of a mid-sized beach style master bathroom in San Francisco with shaker cabinets, white cabinets, a claw-foot tub, a shower/bathtub combo, white tile, subway tile, white walls, an undermount sink, quartzite benchtops, white floor, an open shower and grey benchtops.
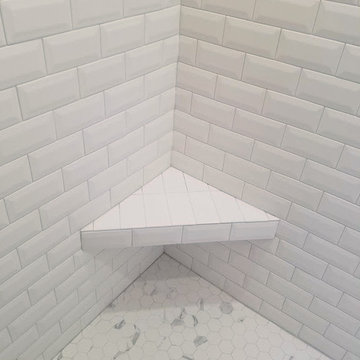
In this Lake View bathroom, we kept the floorplan and not much else.
The main feature is the custom walk-in shower, with beveled white subway tiles, corner bench, and framed niche. There are a luxurious 3 showerheads: standard, rainfall, and handheld. With smooth curves and a modern brushed nickel finish, the shower fixtures are environmentally conscious and ADA compliant. The shower floor is a porcelain 2×2 hexagon mosaic with a marble print. This gives you the look of expensive stone, but without the maintenance and slipping of the real thing. The tile coordinates with the statuary classique quartz used on the vanity counter, which also has a polished marble print to it, and the bracket wall shelves which are real marble (though you can hardly tell the difference by looking).
The Bertch vanity is a dark cherry shale finish to give some contrast in the white bathroom, with shaker doors and an undermount sink.
The original bathroom was lacking in storage, so we took down the extra-wide mirror. In its place, we have those open shelves and an oval mirrored medicine cabinet, recessed so you can’t even tell it’s hiding all that storage. And speaking of hidden features, the bathroom is behind a pocket door, thus saving some extra floor space.
Finally, that flooring. The tile is a Turkish Stratford porcelain tile, 8×8 with matte finish. This adds some small details while giving that pop of color people love. Further, the bronze tones in the tile help tie in the dark vanity.
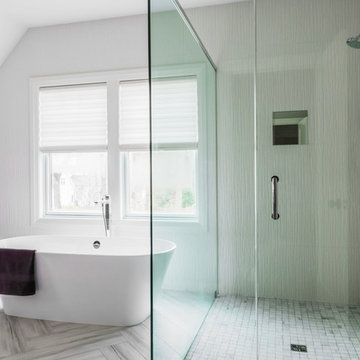
With the soaking tub being the feature of this master bath, we wanted to surround it with beautiful tile. We chose a "Porcelanosa" white tile that actually has the look of Bamboo. we tiled the entire back wall, including the shower with it. We then went with a grey and white tile in an oversized herringbone pattern on the floors.
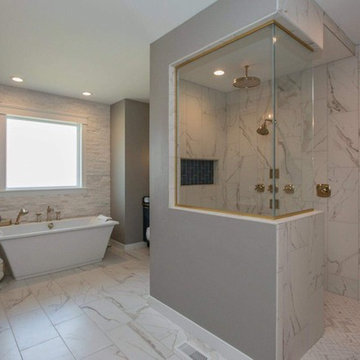
This is an example of a large transitional master bathroom in Cedar Rapids with shaker cabinets, blue cabinets, a freestanding tub, a curbless shower, a two-piece toilet, white tile, porcelain tile, grey walls, porcelain floors, an undermount sink, quartzite benchtops, white floor, an open shower and white benchtops.
Bathroom Design Ideas with Quartzite Benchtops and an Open Shower
1