Bathroom Design Ideas with Slate Floors and an Open Shower
Refine by:
Budget
Sort by:Popular Today
1 - 20 of 823 photos

With expansive fields and beautiful farmland surrounding it, this historic farmhouse celebrates these views with floor-to-ceiling windows from the kitchen and sitting area. Originally constructed in the late 1700’s, the main house is connected to the barn by a new addition, housing a master bedroom suite and new two-car garage with carriage doors. We kept and restored all of the home’s existing historic single-pane windows, which complement its historic character. On the exterior, a combination of shingles and clapboard siding were continued from the barn and through the new addition.
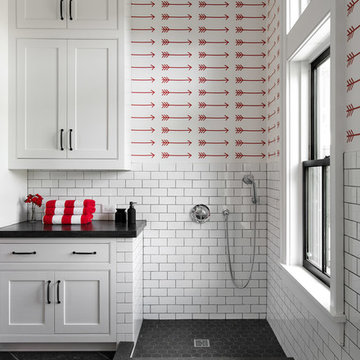
Dog Shower with subway tiles, concrete countertop, stainless steel fixtures, and slate flooring.
Photographer: Rob Karosis
Mid-sized country 3/4 bathroom in New York with shaker cabinets, white cabinets, an open shower, white tile, subway tile, white walls, slate floors, concrete benchtops, black floor, an open shower and black benchtops.
Mid-sized country 3/4 bathroom in New York with shaker cabinets, white cabinets, an open shower, white tile, subway tile, white walls, slate floors, concrete benchtops, black floor, an open shower and black benchtops.
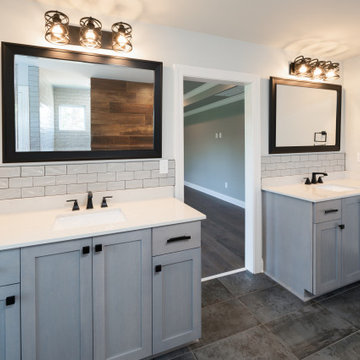
Design ideas for a large arts and crafts master wet room bathroom in Louisville with recessed-panel cabinets, grey cabinets, a freestanding tub, brown tile, wood-look tile, grey walls, slate floors, a drop-in sink, solid surface benchtops, grey floor, an open shower, white benchtops, a double vanity, a built-in vanity and wood walls.
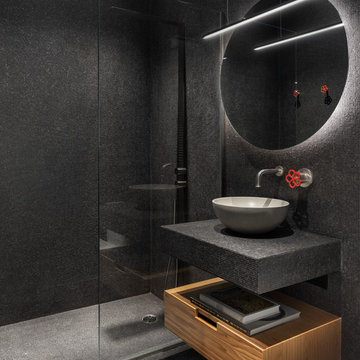
Photography: Regan Wood Photography
Mid-sized contemporary 3/4 bathroom in New York with flat-panel cabinets, medium wood cabinets, black tile, mosaic tile, slate floors, a vessel sink, black floor, an open shower, black benchtops, an alcove shower, tile benchtops and black walls.
Mid-sized contemporary 3/4 bathroom in New York with flat-panel cabinets, medium wood cabinets, black tile, mosaic tile, slate floors, a vessel sink, black floor, an open shower, black benchtops, an alcove shower, tile benchtops and black walls.
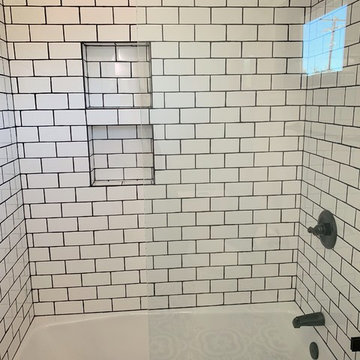
Inspiration for a small transitional 3/4 bathroom in San Francisco with flat-panel cabinets, white cabinets, an alcove shower, white tile, subway tile, slate floors, an integrated sink, solid surface benchtops, an open shower and white benchtops.
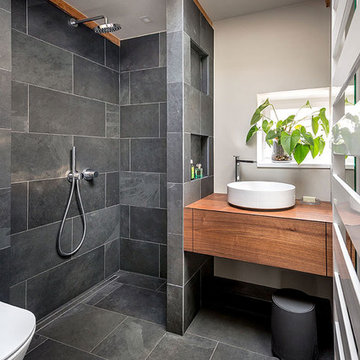
Fotos by Ines Grabner
Inspiration for a small contemporary 3/4 bathroom in Berlin with dark wood cabinets, a curbless shower, a wall-mount toilet, gray tile, slate, grey walls, slate floors, a vessel sink, flat-panel cabinets, wood benchtops, grey floor, an open shower and brown benchtops.
Inspiration for a small contemporary 3/4 bathroom in Berlin with dark wood cabinets, a curbless shower, a wall-mount toilet, gray tile, slate, grey walls, slate floors, a vessel sink, flat-panel cabinets, wood benchtops, grey floor, an open shower and brown benchtops.
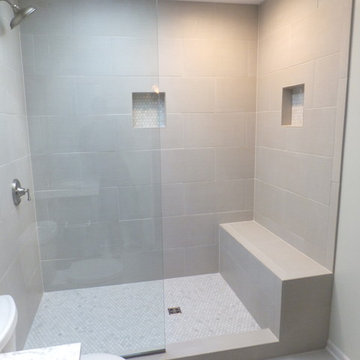
Mid-sized transitional 3/4 bathroom in Orange County with shaker cabinets, grey cabinets, an open shower, a two-piece toilet, grey walls, slate floors, an undermount sink, marble benchtops, beige tile, ceramic tile, grey floor and an open shower.
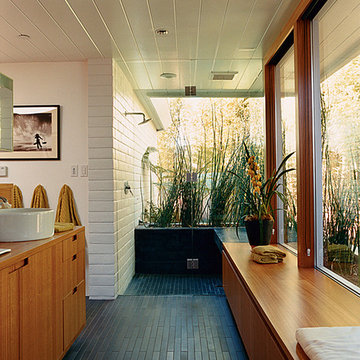
This is an example of a mid-sized midcentury master bathroom in San Francisco with flat-panel cabinets, medium wood cabinets, an open shower, white walls, a vessel sink, wood benchtops, black floor, an open shower, white tile, ceramic tile and slate floors.
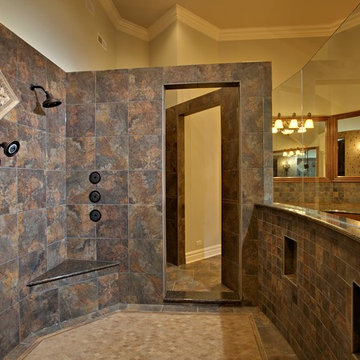
Paul Schlismann Photography - Courtesy of Jonathan Nutt- Southampton Builders LLC
Design ideas for an expansive traditional master bathroom in Chicago with an open shower, raised-panel cabinets, medium wood cabinets, a drop-in tub, brown tile, gray tile, beige walls, slate floors, a vessel sink, granite benchtops, an open shower, slate and brown floor.
Design ideas for an expansive traditional master bathroom in Chicago with an open shower, raised-panel cabinets, medium wood cabinets, a drop-in tub, brown tile, gray tile, beige walls, slate floors, a vessel sink, granite benchtops, an open shower, slate and brown floor.
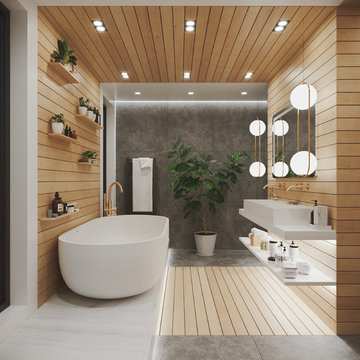
Design ideas for a large modern kids wet room bathroom in Other with a freestanding tub, a wall-mount toilet, gray tile, slate, white walls, slate floors, a trough sink, engineered quartz benchtops, grey floor, an open shower and white benchtops.
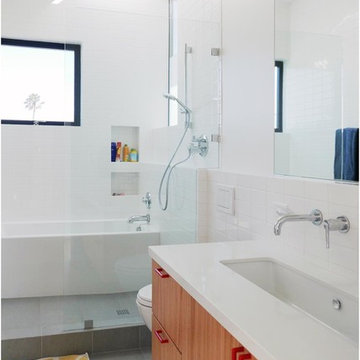
Mid-sized contemporary 3/4 wet room bathroom in Los Angeles with an open shower, flat-panel cabinets, medium wood cabinets, an alcove tub, a two-piece toilet, white tile, subway tile, white walls, slate floors, a trough sink, quartzite benchtops and grey floor.
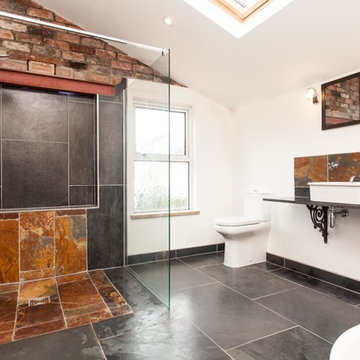
Photo of a mid-sized industrial bathroom in Other with a freestanding tub, an open shower, black tile, stone tile, white walls, slate floors, a vessel sink, a two-piece toilet and an open shower.

This is an example of a small eclectic master bathroom in Seattle with flat-panel cabinets, dark wood cabinets, a japanese tub, a shower/bathtub combo, a one-piece toilet, black tile, porcelain tile, black walls, slate floors, a drop-in sink, engineered quartz benchtops, grey floor, an open shower, grey benchtops, an enclosed toilet, a single vanity, a freestanding vanity and wood walls.
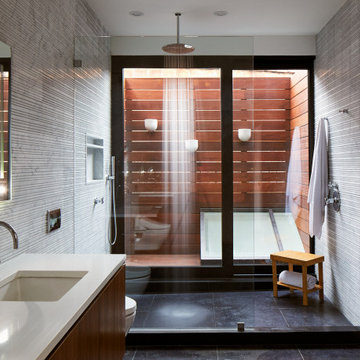
Large contemporary master bathroom in Tampa with flat-panel cabinets, dark wood cabinets, gray tile, cement tile, grey walls, slate floors, an undermount sink, engineered quartz benchtops, black floor, an open shower, white benchtops, an alcove shower, a niche and a floating vanity.
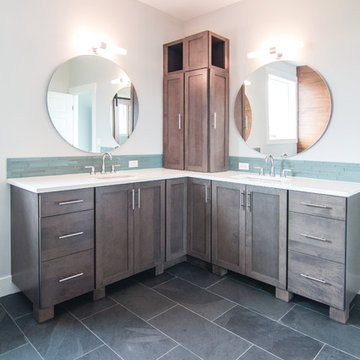
Becky Pospical
Inspiration for a large arts and crafts master bathroom in Other with shaker cabinets, medium wood cabinets, a freestanding tub, an alcove shower, a two-piece toilet, blue tile, glass tile, blue walls, slate floors, an undermount sink, engineered quartz benchtops, black floor and an open shower.
Inspiration for a large arts and crafts master bathroom in Other with shaker cabinets, medium wood cabinets, a freestanding tub, an alcove shower, a two-piece toilet, blue tile, glass tile, blue walls, slate floors, an undermount sink, engineered quartz benchtops, black floor and an open shower.
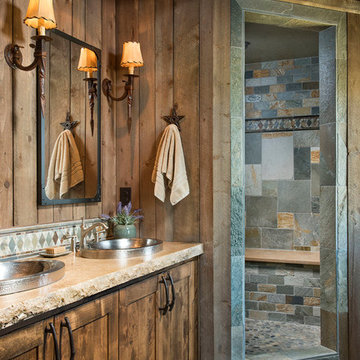
The en suite master bathroom features natural wood and stone finishes.
Architecture by M.T.N Design, the in-house design firm of PrecisionCraft Log & Timber Homes. Photos by Heidi Long.
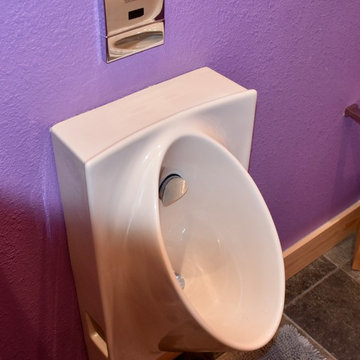
Beth Dahlke
Photo of a mid-sized contemporary bathroom in Miami with flat-panel cabinets, an alcove shower, an urinal, purple walls, slate floors, a vessel sink, solid surface benchtops and an open shower.
Photo of a mid-sized contemporary bathroom in Miami with flat-panel cabinets, an alcove shower, an urinal, purple walls, slate floors, a vessel sink, solid surface benchtops and an open shower.
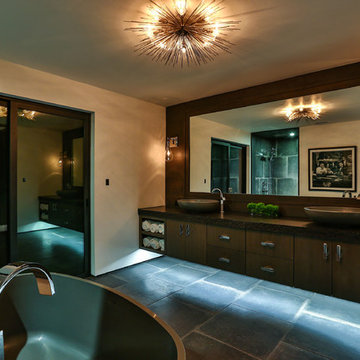
Modern bathroom by Burdge Architects and Associates in Malibu, CA.
Berlyn Photography
Design ideas for a large contemporary master bathroom in Los Angeles with flat-panel cabinets, brown cabinets, an open shower, gray tile, stone tile, beige walls, slate floors, a trough sink, soapstone benchtops, grey floor, an open shower and black benchtops.
Design ideas for a large contemporary master bathroom in Los Angeles with flat-panel cabinets, brown cabinets, an open shower, gray tile, stone tile, beige walls, slate floors, a trough sink, soapstone benchtops, grey floor, an open shower and black benchtops.

This is an example of a small eclectic master bathroom in Seattle with flat-panel cabinets, dark wood cabinets, a japanese tub, a shower/bathtub combo, a one-piece toilet, black tile, porcelain tile, black walls, slate floors, a drop-in sink, engineered quartz benchtops, grey floor, an open shower, grey benchtops, an enclosed toilet, a single vanity, a freestanding vanity and wood walls.

Ce petit espace a été transformé en salle d'eau avec 3 espaces de la même taille. On y entre par une porte à galandage. à droite la douche à receveur blanc ultra plat, au centre un meuble vasque avec cette dernière de forme ovale posée dessus et à droite des WC suspendues. Du sol au plafond, les murs sont revêtus d'un carrelage imitation bois afin de donner à l'espace un esprit SPA de chalet. Les muret à mi hauteur séparent les espaces tout en gardant un esprit aéré. Le carrelage au sol est gris ardoise pour parfaire l'ambiance nature en associant végétal et minéral.
Bathroom Design Ideas with Slate Floors and an Open Shower
1