Bathroom Design Ideas with Wood-look Tile and an Open Shower
Refine by:
Budget
Sort by:Popular Today
1 - 20 of 546 photos

Coastal master open style ensuite
This is an example of a large contemporary master bathroom in Gold Coast - Tweed with flat-panel cabinets, white cabinets, a freestanding tub, a double shower, a one-piece toilet, white tile, porcelain tile, white walls, wood-look tile, a drop-in sink, engineered quartz benchtops, multi-coloured floor, an open shower, white benchtops, an enclosed toilet, a double vanity and a floating vanity.
This is an example of a large contemporary master bathroom in Gold Coast - Tweed with flat-panel cabinets, white cabinets, a freestanding tub, a double shower, a one-piece toilet, white tile, porcelain tile, white walls, wood-look tile, a drop-in sink, engineered quartz benchtops, multi-coloured floor, an open shower, white benchtops, an enclosed toilet, a double vanity and a floating vanity.

Inspiration for a mid-sized modern master bathroom in Los Angeles with flat-panel cabinets, light wood cabinets, an open shower, a one-piece toilet, white tile, subway tile, white walls, wood-look tile, an undermount sink, engineered quartz benchtops, black floor, an open shower, white benchtops, a niche, a single vanity and a freestanding vanity.
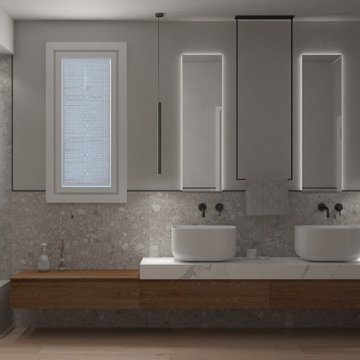
Bagno padronale con mobile sospeso in legno di rovere, piano in gres effetto marmo e 2 lavabi in appoggio con rubinetteria nera a parete. Portasciugamani a soffitto, doccia con panca.
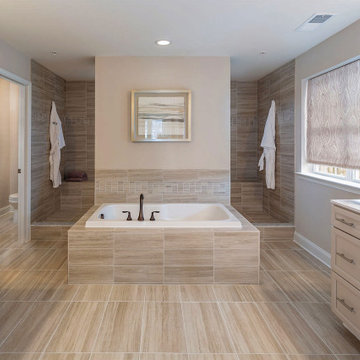
This is an example of a transitional master bathroom in Baltimore with recessed-panel cabinets, beige cabinets, a drop-in tub, an alcove shower, brown tile, beige walls, wood-look tile, an integrated sink, brown floor, an open shower, white benchtops, a shower seat, an enclosed toilet, a double vanity and a built-in vanity.
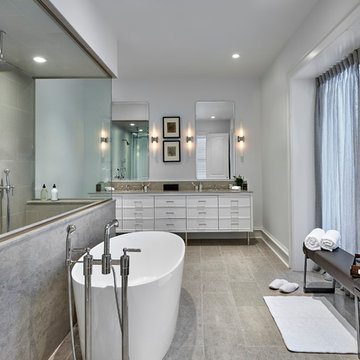
His and hers master bath with spa tub.
This is an example of an expansive contemporary master bathroom in Chicago with white cabinets, a freestanding tub, gray tile, grey floor, grey benchtops, grey walls, a double shower, limestone, wood-look tile, an undermount sink, limestone benchtops, an open shower, a double vanity, a freestanding vanity and flat-panel cabinets.
This is an example of an expansive contemporary master bathroom in Chicago with white cabinets, a freestanding tub, gray tile, grey floor, grey benchtops, grey walls, a double shower, limestone, wood-look tile, an undermount sink, limestone benchtops, an open shower, a double vanity, a freestanding vanity and flat-panel cabinets.

Here you get a great look at how the tiles help to zone the space, and just look at that pop of green! Beautiful.
Design ideas for a small contemporary master bathroom in London with flat-panel cabinets, light wood cabinets, a freestanding tub, an open shower, a wall-mount toilet, black tile, porcelain tile, green walls, wood-look tile, a vessel sink, wood benchtops, black floor, an open shower, beige benchtops, a single vanity, a floating vanity and vaulted.
Design ideas for a small contemporary master bathroom in London with flat-panel cabinets, light wood cabinets, a freestanding tub, an open shower, a wall-mount toilet, black tile, porcelain tile, green walls, wood-look tile, a vessel sink, wood benchtops, black floor, an open shower, beige benchtops, a single vanity, a floating vanity and vaulted.
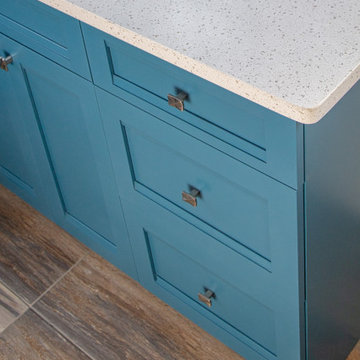
Quartz: Pompeii - Rock Salt
Flooring: Happy Floors - Bellagio, Forest 12 x 24
Cabinets: Kemp - Custom Color - Silken Peacock
Hardware: Top Knobs - Mercer Quilted Knob Brushed Nickel

The homeowners of this large single-family home in Fairfax Station suburb of Virginia, desired a remodel of their master bathroom. The homeowners selected an open concept for the master bathroom.
We relocated and enlarged the shower. The prior built-in tub was removed and replaced with a slip-free standing tub. The commode was moved the other side of the bathroom in its own space. The bathroom was enlarged by taking a few feet of space from an adjacent closet and bedroom to make room for two separate vanity spaces. The doorway was widened which required relocating ductwork and plumbing to accommodate the spacing. A new barn door is now the bathroom entrance. Each of the vanities are equipped with decorative mirrors and sconce lights. We removed a window for placement of the new shower which required new siding and framing to create a seamless exterior appearance. Elegant plank porcelain floors with embedded hexagonal marble inlay for shower floor and surrounding tub make this memorable transformation. The shower is equipped with multi-function shower fixtures, a hand shower and beautiful custom glass inlay on feature wall. A custom French-styled door shower enclosure completes this elegant shower area. The heated floors and heated towel warmers are among other new amenities.
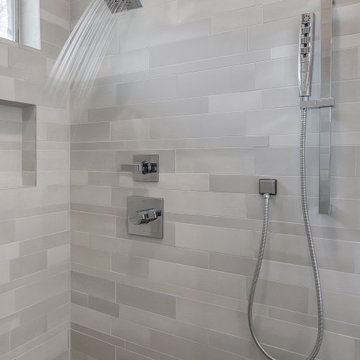
It is a common story. A couple has lived with their builder-grade bathroom for as long as they can and are ready for something upgraded and more functional. They wanted to create a bathroom that would be safe for them as they age in place and a new fresh design.

Simple accessories adorn quartz countertop. Gunmetal finished hardware in a beautiful curved shape. Beautiful Cast glass pendants.
Photo of a small transitional 3/4 bathroom in San Francisco with furniture-like cabinets, brown cabinets, a drop-in tub, a shower/bathtub combo, a bidet, brown tile, glass tile, white walls, wood-look tile, an undermount sink, engineered quartz benchtops, beige floor, an open shower, white benchtops, a niche, a single vanity and a freestanding vanity.
Photo of a small transitional 3/4 bathroom in San Francisco with furniture-like cabinets, brown cabinets, a drop-in tub, a shower/bathtub combo, a bidet, brown tile, glass tile, white walls, wood-look tile, an undermount sink, engineered quartz benchtops, beige floor, an open shower, white benchtops, a niche, a single vanity and a freestanding vanity.
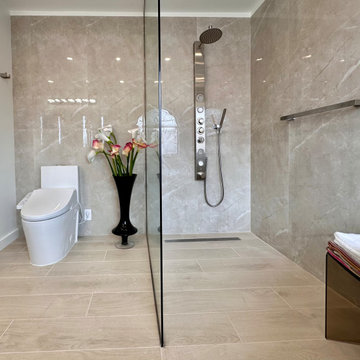
The floor-to-ceiling shower panel is a great option to achieve a clean and modern look for your bathroom.
This is an example of a large modern master bathroom in Miami with flat-panel cabinets, medium wood cabinets, a freestanding tub, a shower/bathtub combo, white tile, porcelain tile, white walls, wood-look tile, an undermount sink, solid surface benchtops, an open shower, white benchtops, a double vanity and a floating vanity.
This is an example of a large modern master bathroom in Miami with flat-panel cabinets, medium wood cabinets, a freestanding tub, a shower/bathtub combo, white tile, porcelain tile, white walls, wood-look tile, an undermount sink, solid surface benchtops, an open shower, white benchtops, a double vanity and a floating vanity.
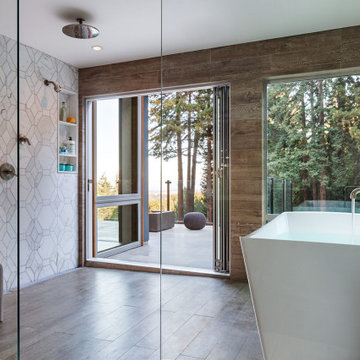
Contemporary wet room bathroom in San Francisco with a freestanding tub, white tile, wood-look tile and an open shower.
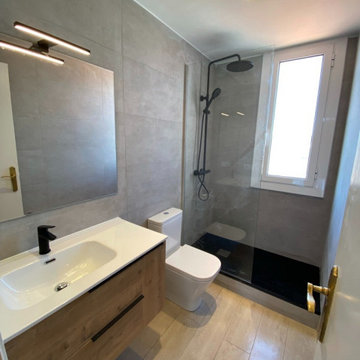
Una reforma sencilla pero limpia y pulcra en el concepto que tenia nuestro cliente. Lo más importante para nosotros es que nuestro cliente este satisfecho con el resultado y este baño ha sido muestra de ello.
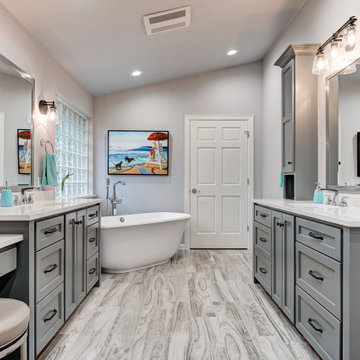
This beautiful, spacious Master Bathroom features pedestal tub, custom built His and Hers vanity with dressing table, 2 linen cabinets, TV feature, walk-in shower with seat, dual controlled shower heads and towel hooks, heated porcelain plank flooring, quartz counter tops, recessed and wall mount lighting and Delta faucets. In a soothing gray palette. Project included updating Master Bedroom and Master Closets,.
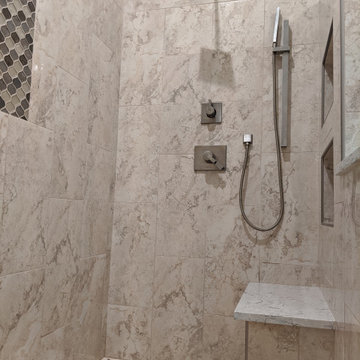
huge custom walk in shower with marble tile and shower head with handheld sprayer combo
Inspiration for a mid-sized traditional master bathroom in Houston with shaker cabinets, medium wood cabinets, a freestanding tub, an open shower, a one-piece toilet, beige tile, marble, grey walls, wood-look tile, an undermount sink, engineered quartz benchtops, brown floor, an open shower, beige benchtops, a shower seat, a double vanity and a built-in vanity.
Inspiration for a mid-sized traditional master bathroom in Houston with shaker cabinets, medium wood cabinets, a freestanding tub, an open shower, a one-piece toilet, beige tile, marble, grey walls, wood-look tile, an undermount sink, engineered quartz benchtops, brown floor, an open shower, beige benchtops, a shower seat, a double vanity and a built-in vanity.
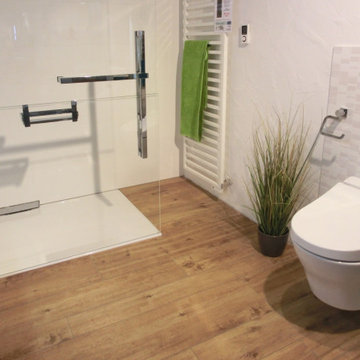
Ausstellung Planegg Bad 75
Design ideas for a mid-sized contemporary 3/4 bathroom in Munich with white cabinets, a curbless shower, a wall-mount toilet, ceramic tile, white walls, wood-look tile, beige floor, an open shower and a double vanity.
Design ideas for a mid-sized contemporary 3/4 bathroom in Munich with white cabinets, a curbless shower, a wall-mount toilet, ceramic tile, white walls, wood-look tile, beige floor, an open shower and a double vanity.

Design ideas for an expansive modern 3/4 bathroom in Hamburg with recessed-panel cabinets, green cabinets, a curbless shower, a wall-mount toilet, green tile, mosaic tile, white walls, wood-look tile, an integrated sink, glass benchtops, grey floor, an open shower, a single vanity, wallpaper and wallpaper.
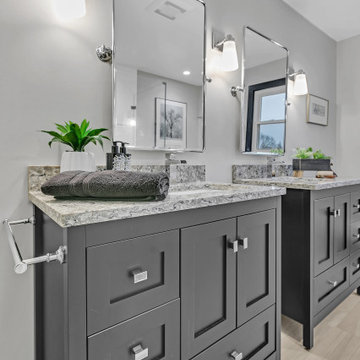
Photo of a mid-sized transitional kids bathroom in New York with shaker cabinets, black cabinets, an alcove tub, an alcove shower, a two-piece toilet, white tile, subway tile, grey walls, wood-look tile, an undermount sink, engineered quartz benchtops, beige floor, an open shower, beige benchtops, a niche, a single vanity and a freestanding vanity.
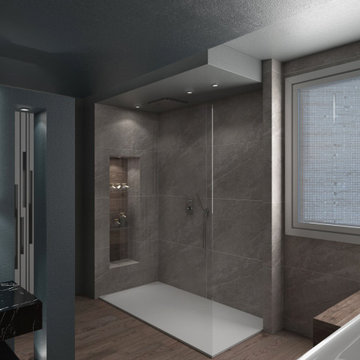
La doccia è formata da un semplice piatto in resina bianca e una vetrata fissa. La particolarità viene data dalla nicchia porta oggetti con stacco di materiali e dal soffione incassato a soffitto.
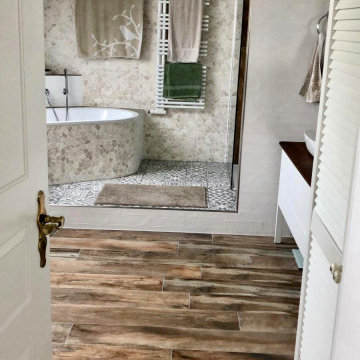
Eine charmante große ehemalige alte Schmiede in der Lüneburger Heide. Die neuen Käufer (Familie mit Teenager-Kids) wollten die in die Jahre gekommenen Räume im modernen Landhausstil umbauen und an ihre Bedürfnisse anpassen. Feng Shui Aspekte sollten für die Raumharmonie ebenfalls berücksichtigt werden. Hier das große Badezimmer mit vorher-nachher Aufnahmen.
Bathroom Design Ideas with Wood-look Tile and an Open Shower
1