Bathroom Design Ideas with an Open Shower
Refine by:
Budget
Sort by:Popular Today
121 - 140 of 85,379 photos
Item 1 of 3

Secondo Bagno con pareti in resina e pavimento in parquet
This is an example of a mid-sized modern 3/4 bathroom in Catania-Palermo with flat-panel cabinets, light wood cabinets, blue walls, light hardwood floors, an integrated sink, white benchtops, a floating vanity, an open shower, a two-piece toilet, engineered quartz benchtops, an open shower, a single vanity and recessed.
This is an example of a mid-sized modern 3/4 bathroom in Catania-Palermo with flat-panel cabinets, light wood cabinets, blue walls, light hardwood floors, an integrated sink, white benchtops, a floating vanity, an open shower, a two-piece toilet, engineered quartz benchtops, an open shower, a single vanity and recessed.

Large traditional master bathroom in Cleveland with raised-panel cabinets, dark wood cabinets, an open shower, a two-piece toilet, white tile, porcelain tile, beige walls, porcelain floors, an undermount sink, quartzite benchtops, beige floor, a hinged shower door, a shower seat, a double vanity and a built-in vanity.

Transformed refurbished dresser turned bathroom vanity. Twin sinks, black hardware, gold/black sconces and multi toned green tile are the backdrop for this signature piece.
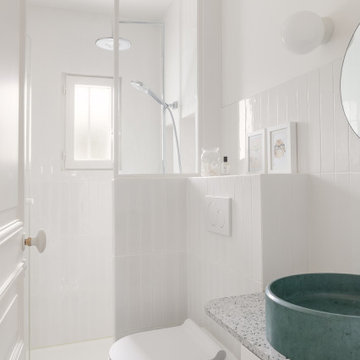
This is an example of a small transitional kids bathroom in Paris with an open shower, white walls, terrazzo floors, a console sink and a hinged shower door.

The Tranquility Residence is a mid-century modern home perched amongst the trees in the hills of Suffern, New York. After the homeowners purchased the home in the Spring of 2021, they engaged TEROTTI to reimagine the primary and tertiary bathrooms. The peaceful and subtle material textures of the primary bathroom are rich with depth and balance, providing a calming and tranquil space for daily routines. The terra cotta floor tile in the tertiary bathroom is a nod to the history of the home while the shower walls provide a refined yet playful texture to the room.

Download our free ebook, Creating the Ideal Kitchen. DOWNLOAD NOW
This master bath remodel is the cat's meow for more than one reason! The materials in the room are soothing and give a nice vintage vibe in keeping with the rest of the home. We completed a kitchen remodel for this client a few years’ ago and were delighted when she contacted us for help with her master bath!
The bathroom was fine but was lacking in interesting design elements, and the shower was very small. We started by eliminating the shower curb which allowed us to enlarge the footprint of the shower all the way to the edge of the bathtub, creating a modified wet room. The shower is pitched toward a linear drain so the water stays in the shower. A glass divider allows for the light from the window to expand into the room, while a freestanding tub adds a spa like feel.
The radiator was removed and both heated flooring and a towel warmer were added to provide heat. Since the unit is on the top floor in a multi-unit building it shares some of the heat from the floors below, so this was a great solution for the space.
The custom vanity includes a spot for storing styling tools and a new built in linen cabinet provides plenty of the storage. The doors at the top of the linen cabinet open to stow away towels and other personal care products, and are lighted to ensure everything is easy to find. The doors below are false doors that disguise a hidden storage area. The hidden storage area features a custom litterbox pull out for the homeowner’s cat! Her kitty enters through the cutout, and the pull out drawer allows for easy clean ups.
The materials in the room – white and gray marble, charcoal blue cabinetry and gold accents – have a vintage vibe in keeping with the rest of the home. Polished nickel fixtures and hardware add sparkle, while colorful artwork adds some life to the space.

Hello there loves. The Prickly Pear AirBnB in Scottsdale, Arizona is a transformation of an outdated residential space into a vibrant, welcoming and quirky short term rental. As an Interior Designer, I envision how a house can be exponentially improved into a beautiful home and relish in the opportunity to support my clients take the steps to make those changes. It is a delicate balance of a family’s diverse style preferences, my personal artistic expression, the needs of the family who yearn to enjoy their home, and a symbiotic partnership built on mutual respect and trust. This is what I am truly passionate about and absolutely love doing. If the potential of working with me to create a healing & harmonious home is appealing to your family, reach out to me and I'd love to offer you a complimentary discovery call to determine whether we are an ideal fit. I'd also love to collaborate with professionals as a resource for your clientele. ?
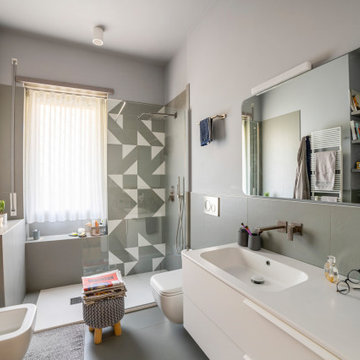
Photo of a large modern 3/4 bathroom in Rome with white cabinets, an open shower, gray tile, porcelain tile, grey walls, porcelain floors, an integrated sink, grey floor, white benchtops, a single vanity, a floating vanity and solid surface benchtops.
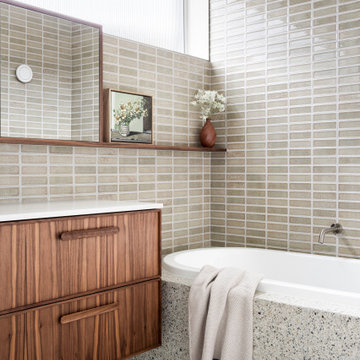
Family bathroom with so much style. Warm timber tones mixed with beautiful glazed tiles and terrazzo flooring. Built in bath, perfect for kids.
This is an example of a mid-sized contemporary bathroom in Melbourne with an open shower, subway tile and terrazzo floors.
This is an example of a mid-sized contemporary bathroom in Melbourne with an open shower, subway tile and terrazzo floors.

Master Bedroom remodel including demo of existing bathroom to create a two - person bathroom.
Design ideas for a large modern master bathroom in Austin with flat-panel cabinets, dark wood cabinets, an open shower, green tile, ceramic tile, white walls, ceramic floors, engineered quartz benchtops, white floor, an open shower, white benchtops, a double vanity and a floating vanity.
Design ideas for a large modern master bathroom in Austin with flat-panel cabinets, dark wood cabinets, an open shower, green tile, ceramic tile, white walls, ceramic floors, engineered quartz benchtops, white floor, an open shower, white benchtops, a double vanity and a floating vanity.

Design ideas for a mid-sized transitional master bathroom in Barcelona with flat-panel cabinets, black cabinets, an open shower, a wall-mount toilet, black and white tile, marble, white walls, a wall-mount sink, marble benchtops, white floor, an open shower, black benchtops, a single vanity and a floating vanity.

Large modern master bathroom in Other with recessed-panel cabinets, white cabinets, a freestanding tub, an open shower, a one-piece toilet, multi-coloured tile, ceramic floors, a drop-in sink, granite benchtops, grey floor, an open shower, grey benchtops, an enclosed toilet, a double vanity and a built-in vanity.

Inspiration for a large master bathroom in Chicago with recessed-panel cabinets, brown cabinets, a freestanding tub, an open shower, a two-piece toilet, gray tile, porcelain tile, blue walls, porcelain floors, an undermount sink, engineered quartz benchtops, grey floor, a hinged shower door, white benchtops, a double vanity, a built-in vanity and an enclosed toilet.

This design maximises function and privacy while creating a relaxing space. The nib wall with glass panel above was our solution for this ensuite layout.

Demolition of existing bathroom tub/shower, tile walls and fixtures. Complete replacement of drywall and cement backer board. Removal of existing tile floor and floated with a self leveling compound. Replacement of all existing plumbing and electrical rough-in to make ready for new fixtures. Installation of fiberglass shower pan and installation of new water proof vinyl wall tile in shower. Installation of new waterproof laminate flooring, wall wainscot and door trim. Upgraded vanity and toilet, and all new fixtures (shower faucet, sink faucet, light fixtures, towel hooks, etc)
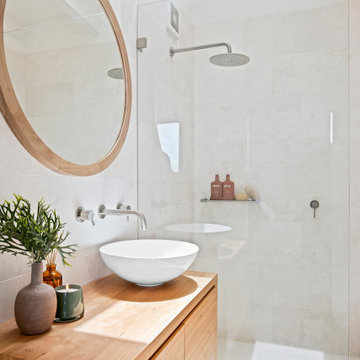
This is an example of a small modern 3/4 bathroom in Sydney with flat-panel cabinets, light wood cabinets, an open shower, gray tile, a vessel sink, wood benchtops, an open shower, a single vanity and a floating vanity.

Reconfiguration of a dilapidated bathroom and separate toilet in a Victorian house in Walthamstow village.
The original toilet was situated straight off of the landing space and lacked any privacy as it opened onto the landing. The original bathroom was separate from the WC with the entrance at the end of the landing. To get to the rear bedroom meant passing through the bathroom which was not ideal. The layout was reconfigured to create a family bathroom which incorporated a walk-in shower where the original toilet had been and freestanding bath under a large sash window. The new bathroom is slightly slimmer than the original this is to create a short corridor leading to the rear bedroom.
The ceiling was removed and the joists exposed to create the feeling of a larger space. A rooflight sits above the walk-in shower and the room is flooded with natural daylight. Hanging plants are hung from the exposed beams bringing nature and a feeling of calm tranquility into the space.
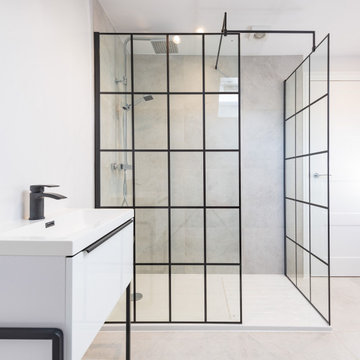
Modern bathroom remodel and installation with a crittall style shower enclosure
Black framed vanity unit with backlit L.E.D mirror
Grey tiles on floor and in shower enclosure

This is an example of a mid-sized modern bathroom in Los Angeles with flat-panel cabinets, light wood cabinets, an open shower, a wall-mount toilet, white tile, porcelain tile, white walls, porcelain floors, a drop-in sink, quartzite benchtops, white floor, an open shower, white benchtops, a shower seat, a double vanity and a floating vanity.

This is an example of a mid-sized modern 3/4 bathroom in Melbourne with flat-panel cabinets, light wood cabinets, an open shower, a wall-mount toilet, blue tile, cement tile, grey walls, cement tiles, a vessel sink, wood benchtops, grey floor, an open shower, brown benchtops, a niche, a single vanity and a floating vanity.
Bathroom Design Ideas with an Open Shower
7