Bathroom Design Ideas with an Open Shower
Refine by:
Budget
Sort by:Popular Today
1 - 20 of 369 photos
Item 1 of 3

A unique, bright and beautiful bathroom with texture and colour! The finishes in this space were selected to remind the owners of their previous overseas travels.

The newly designed timeless, contemporary bathroom was created providing much needed storage whilst maintaining functionality and flow. A light and airy skheme using grey large format tiles on the floor and matt white tiles on the walls. A two draw custom vanity in timber provided warmth to the room. The mirrored shaving cabinets reflected light and gave the illusion of depth. Strip lighting in niches, under the vanity and shaving cabinet on a sensor added that little extra touch.

Antique dresser turned tiled bathroom vanity has custom screen walls built to provide privacy between the multi green tiled shower and neutral colored and zen ensuite bedroom.
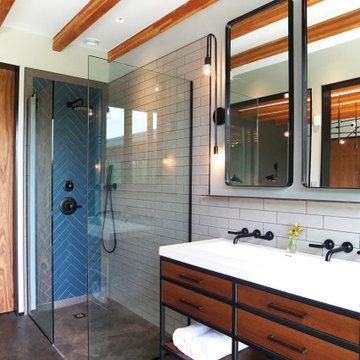
Photo of a midcentury 3/4 bathroom in New York with medium wood cabinets, a corner shower, blue tile, white tile, subway tile, grey walls, a trough sink, grey floor, an open shower, concrete floors and flat-panel cabinets.

Inspiration for a mid-sized midcentury master bathroom in Sacramento with flat-panel cabinets, dark wood cabinets, an alcove tub, a shower/bathtub combo, orange walls, an undermount sink, an open shower, a double vanity and a floating vanity.

This is a new construction bathroom located in Fallbrook, CA. It was a large space with very high ceilings. We created a sculptural environment, echoing a curved soffit over a curved alcove soaking tub with a curved partition shower wall. The custom wood paneling on the curved wall and vanity wall perfectly balance the lines of the floating vanity and built-in medicine cabinets.

Rénovation d'un triplex de 70m² dans un Hôtel Particulier situé dans le Marais.
Le premier enjeu de ce projet était de retravailler et redéfinir l'usage de chacun des espaces de l'appartement. Le jeune couple souhaitait également pouvoir recevoir du monde tout en permettant à chacun de rester indépendant et garder son intimité.
Ainsi, chaque étage de ce triplex offre un grand volume dans lequel vient s'insérer un usage :
Au premier étage, l'espace nuit, avec chambre et salle d'eau attenante.
Au rez-de-chaussée, l'ancien séjour/cuisine devient une cuisine à part entière
En cours anglaise, l'ancienne chambre devient un salon avec une salle de bain attenante qui permet ainsi de recevoir aisément du monde.
Les volumes de cet appartement sont baignés d'une belle lumière naturelle qui a permis d'affirmer une palette de couleurs variée dans l'ensemble des pièces de vie.
Les couleurs intenses gagnent en profondeur en se confrontant à des matières plus nuancées comme le marbre qui confèrent une certaine sobriété aux espaces. Dans un jeu de variations permanentes, le clair-obscur révèle les contrastes de couleurs et de formes et confère à cet appartement une atmosphère à la fois douce et élégante.
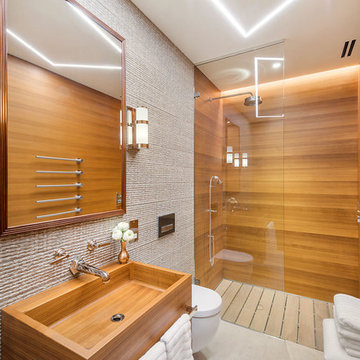
Design ideas for a large tropical master bathroom in London with flat-panel cabinets, white cabinets, an open shower, a wall-mount toilet, marble, a wall-mount sink, wood benchtops, an open shower and beige walls.
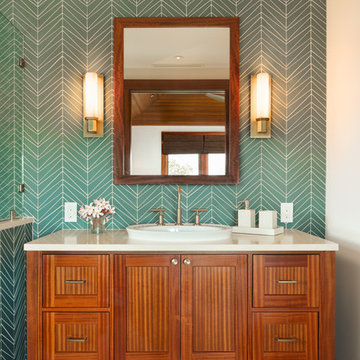
This bright blue tropical bathroom highlights the use of local glass tiles in a palm leaf pattern and natural tropical hardwoods. The freestanding vanity is custom made out of tropical Sapele wood, the mirror was custom made to match. The hardware and fixtures are brushed bronze. The floor tile is porcelain.
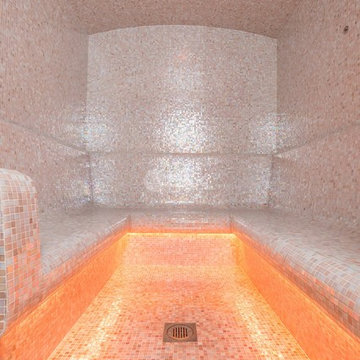
Ambient Elements creates conscious designs for innovative spaces by combining superior craftsmanship, advanced engineering and unique concepts while providing the ultimate wellness experience. We design and build saunas, infrared saunas, steam rooms, hammams, cryo chambers, salt rooms, snow rooms and many other hyperthermic conditioning modalities.
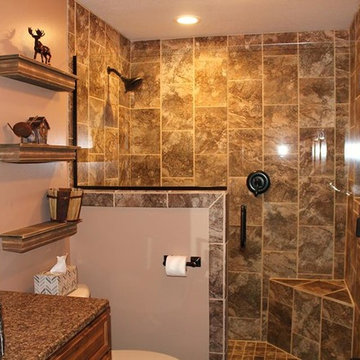
Mid-sized arts and crafts master bathroom in Minneapolis with raised-panel cabinets, dark wood cabinets, an open shower, a two-piece toilet, beige tile, brown tile, porcelain tile, beige walls, a vessel sink, granite benchtops and an open shower.
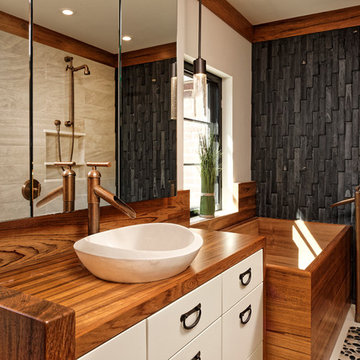
Washington DC Asian-Inspired Master Bath Design by #MeghanBrowne4JenniferGilmer.
An Asian-inspired bath with warm teak countertops, dividing wall and soaking tub by Zen Bathworks. Sonoma Forge Waterbridge faucets lend an industrial chic and rustic country aesthetic. A Stone Forest Roma vessel sink rests atop the teak counter.
Photography by Bob Narod. http://www.gilmerkitchens.com/
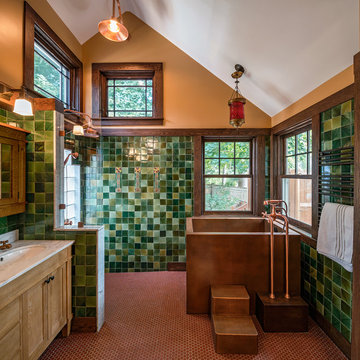
Will Horne
Inspiration for a mid-sized arts and crafts master bathroom in Boston with an undermount sink, medium wood cabinets, marble benchtops, a freestanding tub, an open shower, green tile, brown walls, an open shower and shaker cabinets.
Inspiration for a mid-sized arts and crafts master bathroom in Boston with an undermount sink, medium wood cabinets, marble benchtops, a freestanding tub, an open shower, green tile, brown walls, an open shower and shaker cabinets.
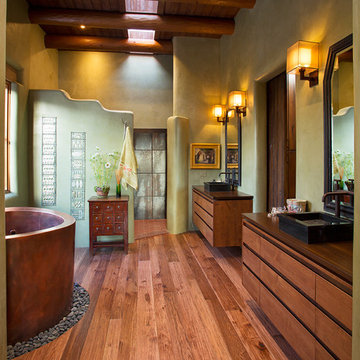
Kate Russell
Master bathroom in Other with a vessel sink, flat-panel cabinets, medium wood cabinets, a japanese tub, an open shower, beige walls, medium hardwood floors and an open shower.
Master bathroom in Other with a vessel sink, flat-panel cabinets, medium wood cabinets, a japanese tub, an open shower, beige walls, medium hardwood floors and an open shower.
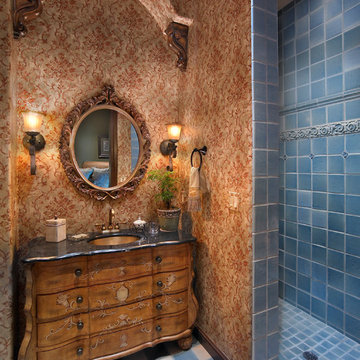
Robin Stancliff
Photo of a mediterranean 3/4 bathroom in Phoenix with an open shower, blue tile, ceramic tile, brown walls, an open shower and flat-panel cabinets.
Photo of a mediterranean 3/4 bathroom in Phoenix with an open shower, blue tile, ceramic tile, brown walls, an open shower and flat-panel cabinets.
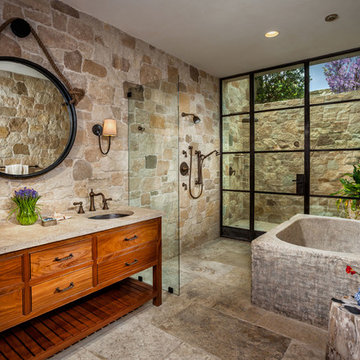
Large mediterranean master bathroom in Orange County with medium wood cabinets, an open shower, beige tile, beige walls, an undermount sink, beige floor, an open shower, a freestanding tub, stone tile and flat-panel cabinets.
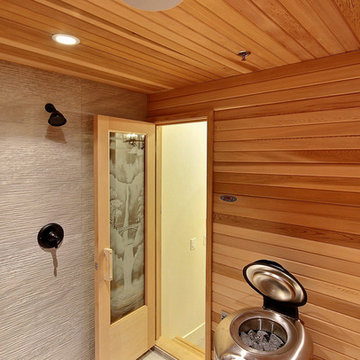
Inspired by the majesty of the Northern Lights and this family's everlasting love for Disney, this home plays host to enlighteningly open vistas and playful activity. Like its namesake, the beloved Sleeping Beauty, this home embodies family, fantasy and adventure in their truest form. Visions are seldom what they seem, but this home did begin 'Once Upon a Dream'. Welcome, to The Aurora.
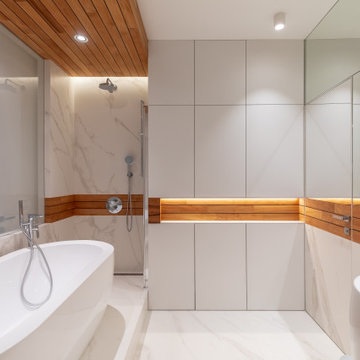
Ванная комната
This is an example of a large contemporary master wet room bathroom in Moscow with a freestanding tub, white tile, white walls, white floor and an open shower.
This is an example of a large contemporary master wet room bathroom in Moscow with a freestanding tub, white tile, white walls, white floor and an open shower.

Introducing our new elongated vanity, designed to elevate your bathroom experience! With extra countertop space, you'll never have to worry about running out of room for your essentials. Plus, our innovative open storage solution means you can easily access and display your most-used items while adding a stylish touch to your bathroom decor.
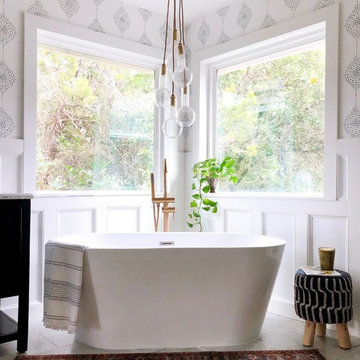
Transitional master bathroom in Austin with blue cabinets, a freestanding tub, grey floor, grey benchtops, marble floors, an undermount sink, marble benchtops and an open shower.
Bathroom Design Ideas with an Open Shower
1