Bathroom Design Ideas with a Corner Shower and an Undermount Sink
Refine by:
Budget
Sort by:Popular Today
1 - 20 of 66,152 photos
Item 1 of 3

Design ideas for a contemporary master bathroom in Brisbane with light wood cabinets, a corner shower, a one-piece toilet, white tile, white walls, an undermount sink, grey floor, an open shower, white benchtops, a single vanity, a floating vanity and flat-panel cabinets.

Design ideas for a mediterranean 3/4 bathroom in Sydney with flat-panel cabinets, medium wood cabinets, a corner shower, white walls, an undermount sink, beige floor, a single vanity, a built-in vanity and vaulted.

Design ideas for a mid-sized contemporary master bathroom in Melbourne with flat-panel cabinets, light wood cabinets, a freestanding tub, a corner shower, gray tile, white tile, white walls, porcelain floors, an undermount sink, engineered quartz benchtops, grey floor, an open shower, white benchtops, a single vanity and a floating vanity.
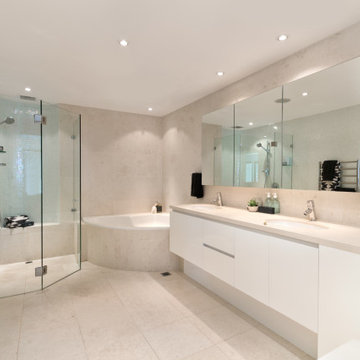
Photo of a large contemporary master bathroom in Houston with flat-panel cabinets, white cabinets, a corner tub, a corner shower, beige tile, an undermount sink, beige floor, a hinged shower door and beige benchtops.
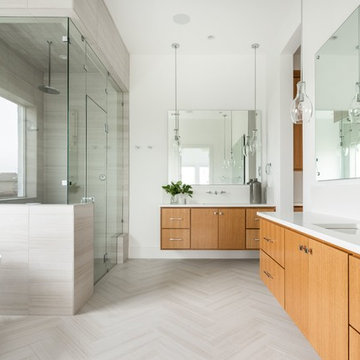
Contemporary bathroom in Dallas with flat-panel cabinets, medium wood cabinets, a freestanding tub, a corner shower, beige tile, white walls, an undermount sink, beige floor, a hinged shower door and white benchtops.
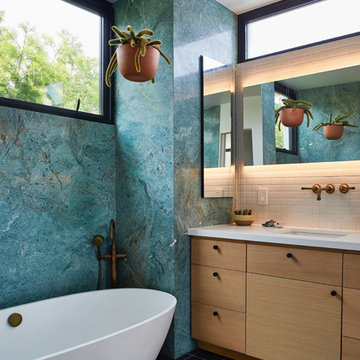
Opulent blue marble walls of the Primary Bathroom with private views of the neighborhood tree canopies.
Photo by Dan Arnold
Photo of a mid-sized contemporary master bathroom in Los Angeles with flat-panel cabinets, light wood cabinets, a freestanding tub, a corner shower, a one-piece toilet, blue tile, marble, blue walls, cement tiles, an undermount sink, engineered quartz benchtops, black floor, a hinged shower door and white benchtops.
Photo of a mid-sized contemporary master bathroom in Los Angeles with flat-panel cabinets, light wood cabinets, a freestanding tub, a corner shower, a one-piece toilet, blue tile, marble, blue walls, cement tiles, an undermount sink, engineered quartz benchtops, black floor, a hinged shower door and white benchtops.
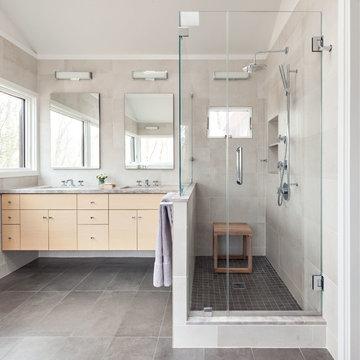
This is an example of a large contemporary master bathroom in New York with flat-panel cabinets, light wood cabinets, a freestanding tub, ceramic floors, a corner shower, beige tile, gray tile, ceramic tile, grey walls, an undermount sink, grey floor, a hinged shower door and grey benchtops.
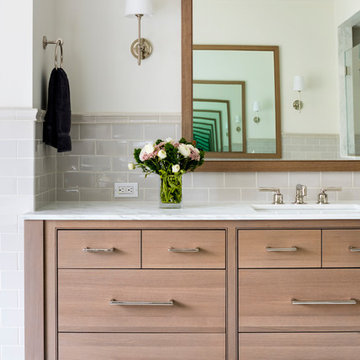
This master bath was expanded and transformed into a light, spa-like sanctuary for its owners. Vanity, mirror frame and wall cabinets: Studio Dearborn. Faucet and hardware: Waterworks. Drawer pulls: Emtek. Marble: Calcatta gold. Window shades: horizonshades.com. Photography, Adam Kane Macchia.
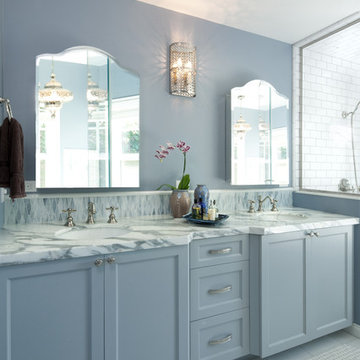
Photos by Holly Lepere
Design ideas for a large beach style master bathroom in Los Angeles with an undermount sink, a corner shower, blue walls, marble floors, marble benchtops, recessed-panel cabinets, grey cabinets, an undermount tub, white tile and subway tile.
Design ideas for a large beach style master bathroom in Los Angeles with an undermount sink, a corner shower, blue walls, marble floors, marble benchtops, recessed-panel cabinets, grey cabinets, an undermount tub, white tile and subway tile.
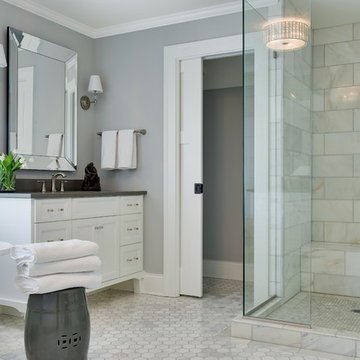
I designed the spa master bath to provide a calming oasis by using a blend of marble tile, concrete counter tops, chrome, crystal and a refurbished antique claw foot tub.
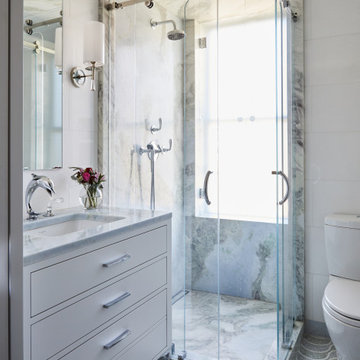
Design ideas for a contemporary bathroom in New York with flat-panel cabinets, white cabinets, a corner shower, gray tile, mosaic tile floors, an undermount sink, grey floor, a hinged shower door, white benchtops, a single vanity and a freestanding vanity.
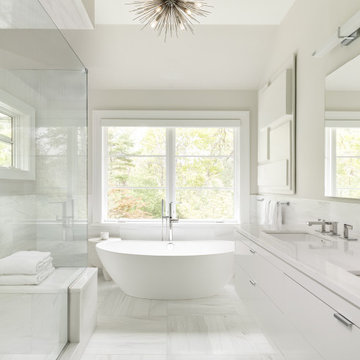
Design ideas for a large transitional master bathroom in New York with flat-panel cabinets, white cabinets, a freestanding tub, a corner shower, white tile, porcelain tile, grey walls, porcelain floors, an undermount sink, white floor, a hinged shower door, white benchtops, a shower seat, a double vanity and a floating vanity.
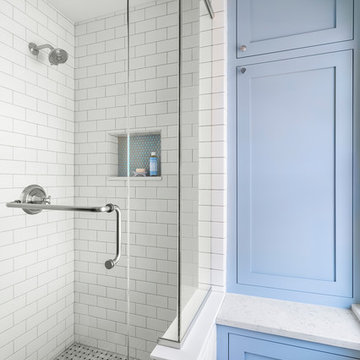
Andrea Rugg Photography
Photo of a small traditional bathroom in Minneapolis with blue cabinets, a corner shower, a two-piece toilet, black and white tile, ceramic tile, blue walls, marble floors, an undermount sink, engineered quartz benchtops, grey floor, a hinged shower door, white benchtops and shaker cabinets.
Photo of a small traditional bathroom in Minneapolis with blue cabinets, a corner shower, a two-piece toilet, black and white tile, ceramic tile, blue walls, marble floors, an undermount sink, engineered quartz benchtops, grey floor, a hinged shower door, white benchtops and shaker cabinets.
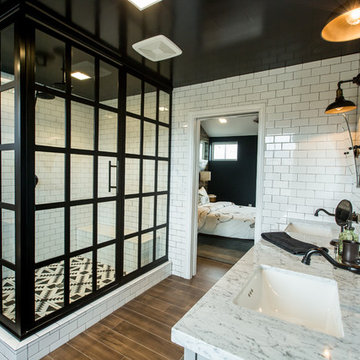
MASTER BATH
Industrial master bathroom in DC Metro with a corner shower, black and white tile, subway tile, white walls, medium hardwood floors and an undermount sink.
Industrial master bathroom in DC Metro with a corner shower, black and white tile, subway tile, white walls, medium hardwood floors and an undermount sink.
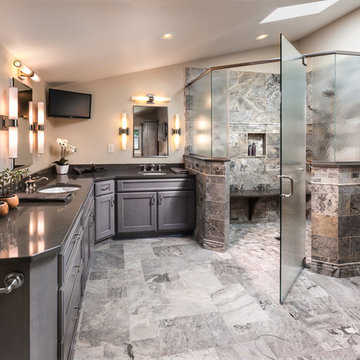
Design ideas for a contemporary bathroom in Milwaukee with a corner shower and an undermount sink.

Chattanooga area 90's main bathroom gets a fresh new look that combines modern, traditional and rustic design elements
Photo of a large traditional master bathroom in Other with raised-panel cabinets, distressed cabinets, an undermount tub, a corner shower, green tile, porcelain tile, grey walls, porcelain floors, an undermount sink, marble benchtops, grey floor, a hinged shower door, white benchtops, a double vanity and a built-in vanity.
Photo of a large traditional master bathroom in Other with raised-panel cabinets, distressed cabinets, an undermount tub, a corner shower, green tile, porcelain tile, grey walls, porcelain floors, an undermount sink, marble benchtops, grey floor, a hinged shower door, white benchtops, a double vanity and a built-in vanity.

Design ideas for a large beach style master bathroom in Other with shaker cabinets, white cabinets, a freestanding tub, a corner shower, a one-piece toilet, white tile, subway tile, white walls, porcelain floors, an undermount sink, engineered quartz benchtops, a hinged shower door, white benchtops, a double vanity, a freestanding vanity and white floor.

Photo of a large contemporary master bathroom in Chicago with flat-panel cabinets, brown cabinets, a corner shower, a bidet, pink tile, glass tile, white walls, concrete floors, an undermount sink, engineered quartz benchtops, blue floor, a hinged shower door, white benchtops, a niche, a single vanity and a floating vanity.

Large master bathroom in DC Metro with flat-panel cabinets, dark wood cabinets, a freestanding tub, a corner shower, black and white tile, glass tile, grey walls, marble floors, an undermount sink, marble benchtops, beige floor, a hinged shower door, white benchtops, a double vanity and a floating vanity.

Our clients wanted the ultimate modern farmhouse custom dream home. They found property in the Santa Rosa Valley with an existing house on 3 ½ acres. They could envision a new home with a pool, a barn, and a place to raise horses. JRP and the clients went all in, sparing no expense. Thus, the old house was demolished and the couple’s dream home began to come to fruition.
The result is a simple, contemporary layout with ample light thanks to the open floor plan. When it comes to a modern farmhouse aesthetic, it’s all about neutral hues, wood accents, and furniture with clean lines. Every room is thoughtfully crafted with its own personality. Yet still reflects a bit of that farmhouse charm.
Their considerable-sized kitchen is a union of rustic warmth and industrial simplicity. The all-white shaker cabinetry and subway backsplash light up the room. All white everything complimented by warm wood flooring and matte black fixtures. The stunning custom Raw Urth reclaimed steel hood is also a star focal point in this gorgeous space. Not to mention the wet bar area with its unique open shelves above not one, but two integrated wine chillers. It’s also thoughtfully positioned next to the large pantry with a farmhouse style staple: a sliding barn door.
The master bathroom is relaxation at its finest. Monochromatic colors and a pop of pattern on the floor lend a fashionable look to this private retreat. Matte black finishes stand out against a stark white backsplash, complement charcoal veins in the marble looking countertop, and is cohesive with the entire look. The matte black shower units really add a dramatic finish to this luxurious large walk-in shower.
Photographer: Andrew - OpenHouse VC
Bathroom Design Ideas with a Corner Shower and an Undermount Sink
1