Bathroom Design Ideas with Beaded Inset Cabinets and an Undermount Sink
Refine by:
Budget
Sort by:Popular Today
1 - 20 of 12,004 photos
Item 1 of 3

Design ideas for a mid-sized contemporary master bathroom in Sydney with beaded inset cabinets, grey cabinets, a corner tub, a shower/bathtub combo, a one-piece toilet, beige tile, porcelain tile, porcelain floors, an undermount sink, engineered quartz benchtops, white floor, an open shower, white benchtops, a single vanity and a floating vanity.

This is a very small master bathroom, but it's very efficient in providing a bathroom in a small footprint with a focal shower.
Inspiration for a small beach style kids bathroom in Other with beaded inset cabinets, white cabinets, a shower/bathtub combo, a two-piece toilet, green tile, porcelain tile, white walls, ceramic floors, an undermount sink, solid surface benchtops, grey floor, a sliding shower screen, white benchtops, a single vanity and a freestanding vanity.
Inspiration for a small beach style kids bathroom in Other with beaded inset cabinets, white cabinets, a shower/bathtub combo, a two-piece toilet, green tile, porcelain tile, white walls, ceramic floors, an undermount sink, solid surface benchtops, grey floor, a sliding shower screen, white benchtops, a single vanity and a freestanding vanity.
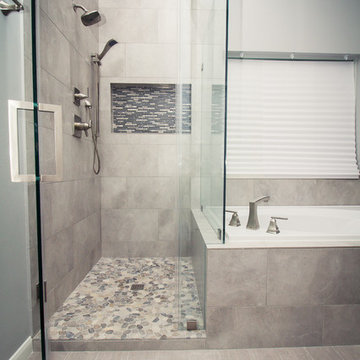
Designed By: Robby & Lisa Griffin
Photos By: Desired Photo
Photo of a mid-sized transitional master bathroom in Houston with dark wood cabinets, a drop-in tub, a corner shower, gray tile, porcelain tile, grey walls, porcelain floors, an undermount sink, engineered quartz benchtops, grey floor, a hinged shower door and beaded inset cabinets.
Photo of a mid-sized transitional master bathroom in Houston with dark wood cabinets, a drop-in tub, a corner shower, gray tile, porcelain tile, grey walls, porcelain floors, an undermount sink, engineered quartz benchtops, grey floor, a hinged shower door and beaded inset cabinets.

Design ideas for a traditional bathroom in Other with beaded inset cabinets, medium wood cabinets, a freestanding tub, medium hardwood floors, an undermount sink, brown floor, grey benchtops and a freestanding vanity.

Photo of a master bathroom in Austin with beaded inset cabinets, light wood cabinets, a freestanding tub, a one-piece toilet, porcelain tile, white walls, porcelain floors, an undermount sink, engineered quartz benchtops, a hinged shower door, white benchtops, a niche and a double vanity.

Newly remodeled bathroom with a bright and airy feel. Check out the floor tile design!
Design ideas for a mid-sized transitional kids bathroom in San Francisco with beaded inset cabinets, white cabinets, an alcove tub, a shower/bathtub combo, a bidet, white walls, mosaic tile floors, an undermount sink, concrete benchtops, grey floor, a sliding shower screen, grey benchtops, a single vanity and a built-in vanity.
Design ideas for a mid-sized transitional kids bathroom in San Francisco with beaded inset cabinets, white cabinets, an alcove tub, a shower/bathtub combo, a bidet, white walls, mosaic tile floors, an undermount sink, concrete benchtops, grey floor, a sliding shower screen, grey benchtops, a single vanity and a built-in vanity.

Intense color draws you into this bathroom. the herringbone tile floor is heated, and has a good non slip surface. We tried mixing brass with mattle black in this bathroom, and it looks great!

Photo of a small industrial 3/4 bathroom in Paris with beaded inset cabinets, white cabinets, an alcove shower, a wall-mount toilet, green tile, mosaic tile, white walls, light hardwood floors, an undermount sink, beige floor, a hinged shower door, white benchtops, a single vanity and a floating vanity.

Master bathroom in antique coastal farmhouse. Custom double vanity with taupe finish and quartz counters. Oil rubbed bronze and brushed brass fixtures. Shower with glass doors and shower bench. Stone herringbone tile floor. Natural woven roman shades on the window.
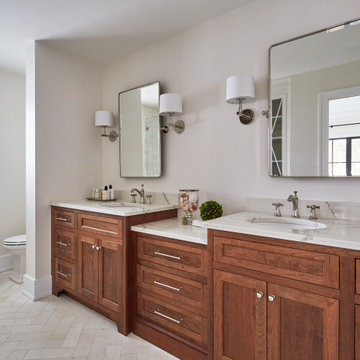
In-Law apartment bathroom with double vanity, extra storage. Decorative mirrors with sconces.
Inspiration for a mid-sized country master bathroom in Chicago with beaded inset cabinets, medium wood cabinets, an alcove shower, a two-piece toilet, white walls, limestone floors, an undermount sink, solid surface benchtops, beige floor, a hinged shower door, white benchtops, a double vanity and a built-in vanity.
Inspiration for a mid-sized country master bathroom in Chicago with beaded inset cabinets, medium wood cabinets, an alcove shower, a two-piece toilet, white walls, limestone floors, an undermount sink, solid surface benchtops, beige floor, a hinged shower door, white benchtops, a double vanity and a built-in vanity.
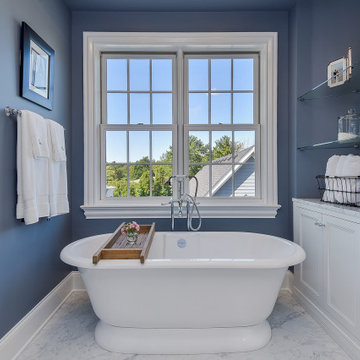
Master bath with a freestanding tub overlooking the rear of the yard. A tower cabinet separates the dual vanities .
Inspiration for a mid-sized transitional master bathroom in Chicago with beaded inset cabinets, white cabinets, a freestanding tub, a two-piece toilet, blue tile, blue walls, marble floors, an undermount sink, marble benchtops, grey floor, grey benchtops, a double vanity and a built-in vanity.
Inspiration for a mid-sized transitional master bathroom in Chicago with beaded inset cabinets, white cabinets, a freestanding tub, a two-piece toilet, blue tile, blue walls, marble floors, an undermount sink, marble benchtops, grey floor, grey benchtops, a double vanity and a built-in vanity.
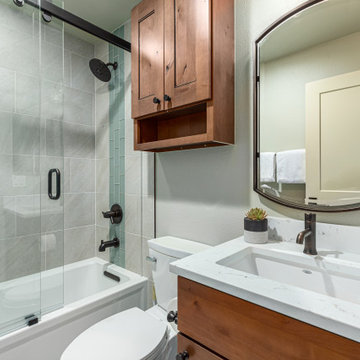
Mid-sized transitional kids bathroom in Denver with beaded inset cabinets, medium wood cabinets, an alcove tub, a shower/bathtub combo, a two-piece toilet, white tile, ceramic tile, white walls, an undermount sink, engineered quartz benchtops, a sliding shower screen, white benchtops, a single vanity and a built-in vanity.
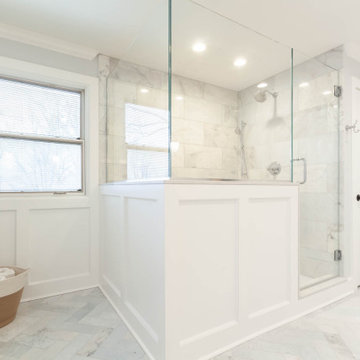
This is an example of a large traditional master bathroom in Chicago with beaded inset cabinets, white cabinets, a freestanding tub, a corner shower, gray tile, grey walls, marble floors, an undermount sink, engineered quartz benchtops, grey floor, a hinged shower door, white benchtops, a shower seat, a double vanity, a freestanding vanity and decorative wall panelling.
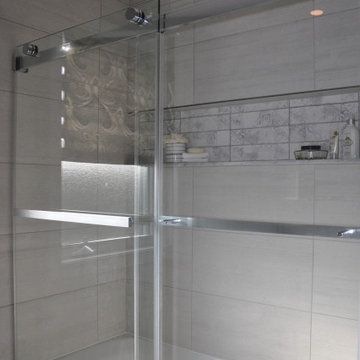
Full shower view.
This is an example of a mid-sized contemporary master bathroom in Ottawa with beaded inset cabinets, white cabinets, an alcove tub, a shower/bathtub combo, a two-piece toilet, grey walls, ceramic floors, an undermount sink, engineered quartz benchtops, grey floor, a sliding shower screen, grey benchtops, a niche, a single vanity and a freestanding vanity.
This is an example of a mid-sized contemporary master bathroom in Ottawa with beaded inset cabinets, white cabinets, an alcove tub, a shower/bathtub combo, a two-piece toilet, grey walls, ceramic floors, an undermount sink, engineered quartz benchtops, grey floor, a sliding shower screen, grey benchtops, a niche, a single vanity and a freestanding vanity.
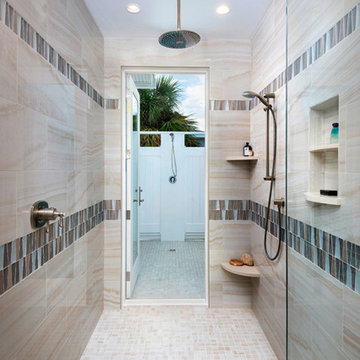
This unique extra large shower opens to the outdoor shower that can be accessed from the pool area.
Photo of a large beach style 3/4 bathroom in Tampa with beaded inset cabinets, brown cabinets, a double shower, a two-piece toilet, beige tile, travertine, beige walls, mosaic tile floors, an undermount sink, granite benchtops, beige floor, an open shower and brown benchtops.
Photo of a large beach style 3/4 bathroom in Tampa with beaded inset cabinets, brown cabinets, a double shower, a two-piece toilet, beige tile, travertine, beige walls, mosaic tile floors, an undermount sink, granite benchtops, beige floor, an open shower and brown benchtops.
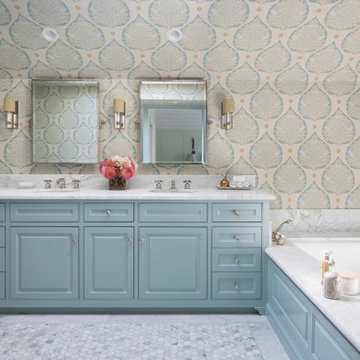
The family living in this shingled roofed home on the Peninsula loves color and pattern. At the heart of the two-story house, we created a library with high gloss lapis blue walls. The tête-à-tête provides an inviting place for the couple to read while their children play games at the antique card table. As a counterpoint, the open planned family, dining room, and kitchen have white walls. We selected a deep aubergine for the kitchen cabinetry. In the tranquil master suite, we layered celadon and sky blue while the daughters' room features pink, purple, and citrine.
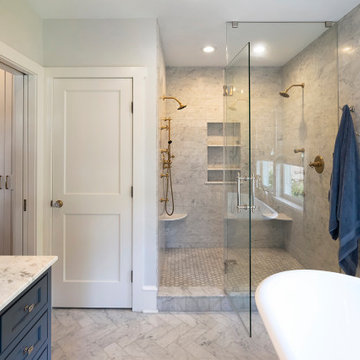
You enter this bright and light master bathroom through a custom pocket door that is inlayed with a mirror. The room features a beautiful free-standing tub. The shower is Carrera marble and has a seat, storage inset, a body jet and dual showerheads. The striking single vanity is a deep navy blue with beaded inset cabinets, chrome handles and provides tons of storage. Along with the blue vanity, the rose gold fixtures, including the shower grate, are eye catching and provide a subtle pop of color.
What started as an addition project turned into a full house remodel in this Modern Craftsman home in Narberth, PA. The addition included the creation of a sitting room, family room, mudroom and third floor. As we moved to the rest of the home, we designed and built a custom staircase to connect the family room to the existing kitchen. We laid red oak flooring with a mahogany inlay throughout house. Another central feature of this is home is all the built-in storage. We used or created every nook for seating and storage throughout the house, as you can see in the family room, dining area, staircase landing, bedroom and bathrooms. Custom wainscoting and trim are everywhere you look, and gives a clean, polished look to this warm house.
Rudloff Custom Builders has won Best of Houzz for Customer Service in 2014, 2015 2016, 2017 and 2019. We also were voted Best of Design in 2016, 2017, 2018, 2019 which only 2% of professionals receive. Rudloff Custom Builders has been featured on Houzz in their Kitchen of the Week, What to Know About Using Reclaimed Wood in the Kitchen as well as included in their Bathroom WorkBook article. We are a full service, certified remodeling company that covers all of the Philadelphia suburban area. This business, like most others, developed from a friendship of young entrepreneurs who wanted to make a difference in their clients’ lives, one household at a time. This relationship between partners is much more than a friendship. Edward and Stephen Rudloff are brothers who have renovated and built custom homes together paying close attention to detail. They are carpenters by trade and understand concept and execution. Rudloff Custom Builders will provide services for you with the highest level of professionalism, quality, detail, punctuality and craftsmanship, every step of the way along our journey together.
Specializing in residential construction allows us to connect with our clients early in the design phase to ensure that every detail is captured as you imagined. One stop shopping is essentially what you will receive with Rudloff Custom Builders from design of your project to the construction of your dreams, executed by on-site project managers and skilled craftsmen. Our concept: envision our client’s ideas and make them a reality. Our mission: CREATING LIFETIME RELATIONSHIPS BUILT ON TRUST AND INTEGRITY.
Photo Credit: Linda McManus Images
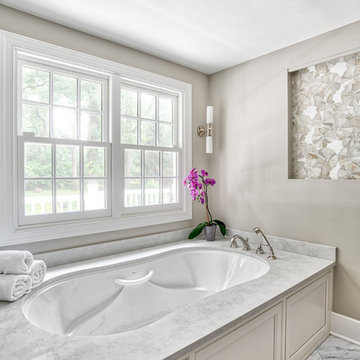
Bain Ultra undermount tub surrounded by custom cabinetry, and a view into the beautiful backyard in this suburban home.
Photos by Chris Veith
Design ideas for a large traditional master bathroom in New York with beaded inset cabinets, an undermount tub, a corner shower, white tile, mosaic tile, marble floors, an undermount sink, quartzite benchtops, white floor, a hinged shower door and white benchtops.
Design ideas for a large traditional master bathroom in New York with beaded inset cabinets, an undermount tub, a corner shower, white tile, mosaic tile, marble floors, an undermount sink, quartzite benchtops, white floor, a hinged shower door and white benchtops.
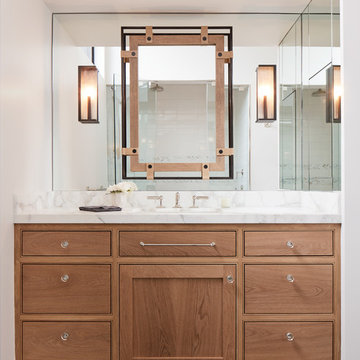
Photo of a transitional bathroom in San Francisco with beaded inset cabinets, medium wood cabinets, white walls, an undermount sink, grey floor and white benchtops.
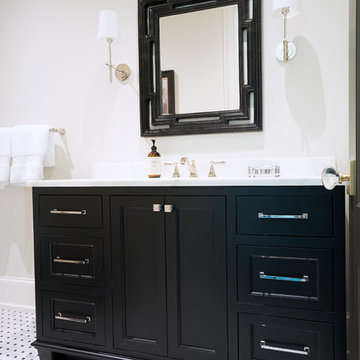
Photo of a transitional master bathroom in Other with beaded inset cabinets, black cabinets, white tile, white walls, marble floors, an undermount sink, marble benchtops, multi-coloured floor, a hinged shower door and white benchtops.
Bathroom Design Ideas with Beaded Inset Cabinets and an Undermount Sink
1