Bathroom Design Ideas with Beige Walls and an Undermount Sink
Refine by:
Budget
Sort by:Popular Today
1 - 20 of 72,049 photos

Photo of a mid-sized modern bathroom in Melbourne with beige tile, porcelain tile, beige walls, porcelain floors, an undermount sink, engineered quartz benchtops, beige floor, a hinged shower door, white benchtops, a double vanity, a floating vanity, flat-panel cabinets, light wood cabinets and an alcove shower.

Expansive transitional bathroom in Sydney with stone tile, a built-in vanity, flat-panel cabinets, light wood cabinets, beige walls, an undermount sink, beige floor, white benchtops and a single vanity.

Inspiration for a mid-sized contemporary bathroom in Sydney with flat-panel cabinets, light wood cabinets, a one-piece toilet, blue tile, ceramic tile, beige walls, ceramic floors, an undermount sink, engineered quartz benchtops, beige floor, an open shower, white benchtops, a double vanity and a built-in vanity.
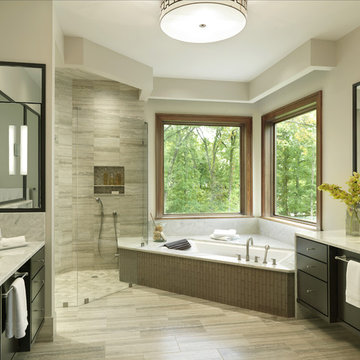
Alise O'Brien Photography
Design ideas for a large transitional master bathroom in St Louis with marble floors, beige walls, an undermount sink, a corner shower, gray tile, marble benchtops, dark wood cabinets, flat-panel cabinets and an undermount tub.
Design ideas for a large transitional master bathroom in St Louis with marble floors, beige walls, an undermount sink, a corner shower, gray tile, marble benchtops, dark wood cabinets, flat-panel cabinets and an undermount tub.
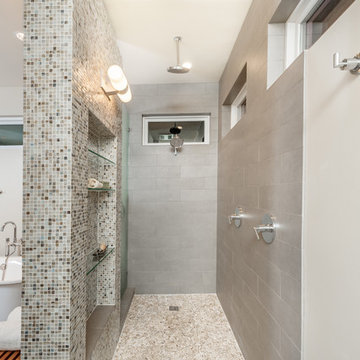
Main Floor Photography
Inspiration for a mid-sized transitional bathroom in Dallas with an undermount sink, an open shower, gray tile, porcelain tile, pebble tile floors, beige walls and an open shower.
Inspiration for a mid-sized transitional bathroom in Dallas with an undermount sink, an open shower, gray tile, porcelain tile, pebble tile floors, beige walls and an open shower.
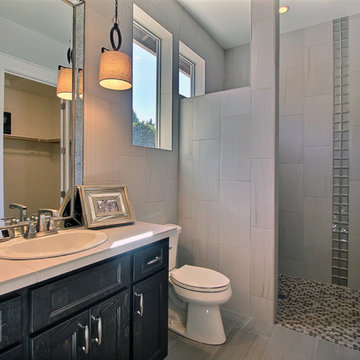
Paint by Sherwin Williams
Body Color - Agreeable Gray - SW 7029
Trim Color - Dover White - SW 6385
Media Room Wall Color - Accessible Beige - SW 7036
Floor & Wall Tile by Macadam Floor & Design
Tile Countertops & Shower Walls by Florida Tile
Tile Product Sequence in Drift (or in Breeze)
Shower Wall Accent Tile by Marazzi
Tile Product Luminescence in Silver
Shower Niche and Mud Set Shower Pan Tile by Tierra Sol
Tile Product - Driftwood in Brown Hexagon Mosaic
Sinks by Decolav
Sink Faucet by Delta Faucet
Windows by Milgard Windows & Doors
Window Product Style Line® Series
Window Supplier Troyco - Window & Door
Window Treatments by Budget Blinds
Lighting by Destination Lighting
Fixtures by Crystorama Lighting
Interior Design by Creative Interiors & Design
Custom Cabinetry & Storage by Northwood Cabinets
Customized & Built by Cascade West Development
Photography by ExposioHDR Portland
Original Plans by Alan Mascord Design Associates
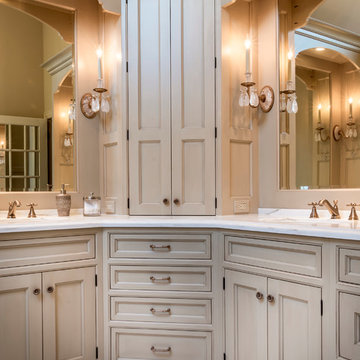
Centered corner cabinet separates vanities
Design ideas for a mid-sized traditional master bathroom in Chicago with an undermount sink, furniture-like cabinets, beige cabinets, marble benchtops, an undermount tub, a corner shower, beige walls and marble floors.
Design ideas for a mid-sized traditional master bathroom in Chicago with an undermount sink, furniture-like cabinets, beige cabinets, marble benchtops, an undermount tub, a corner shower, beige walls and marble floors.
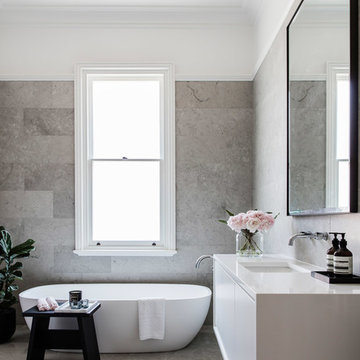
Maree Homer Photography
Photo of a contemporary master bathroom in Sydney with flat-panel cabinets, beige cabinets, a freestanding tub, beige walls and an undermount sink.
Photo of a contemporary master bathroom in Sydney with flat-panel cabinets, beige cabinets, a freestanding tub, beige walls and an undermount sink.
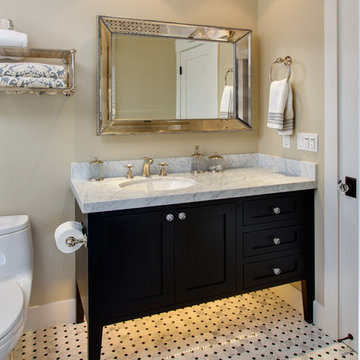
This is an example of a mid-sized arts and crafts 3/4 bathroom in San Francisco with shaker cabinets, black cabinets, a two-piece toilet, black and white tile, gray tile, beige walls, linoleum floors, an undermount sink and marble benchtops.

A fun and colorful bathroom with plenty of space. The blue stained vanity shows the variation in color as the wood grain pattern peeks through. Marble countertop with soft and subtle veining combined with textured glass sconces wrapped in metal is the right balance of soft and rustic.
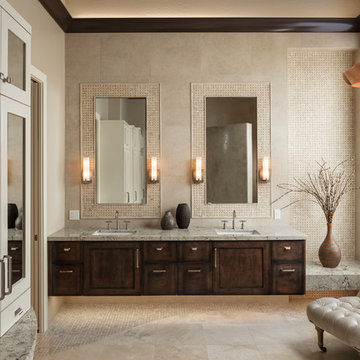
Designed by Steve Price, Photography by Dan Ryan
This is an example of a large mediterranean master bathroom in Phoenix with shaker cabinets, distressed cabinets, granite benchtops, beige walls and an undermount sink.
This is an example of a large mediterranean master bathroom in Phoenix with shaker cabinets, distressed cabinets, granite benchtops, beige walls and an undermount sink.
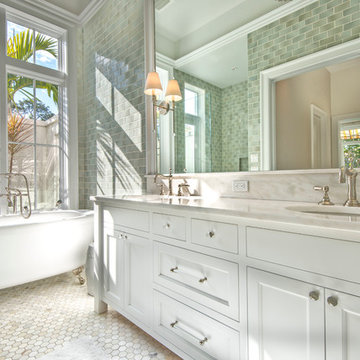
This master bathroom is elegant and rich. The materials used are all premium materials yet they are not boastful, creating a true old world quality. The sea-foam colored hand made and glazed wall tiles are meticulously placed to create straight lines despite the abnormal shapes. The Restoration Hardware sconces and orb chandelier both complement and contrast the traditional style of the furniture vanity, Rohl plumbing fixtures and claw foot tub.
Design solutions include selecting mosaic hexagonal Calcutta gold floor tile as the perfect complement to the horizontal and linear look of the wall tile. As well, the crown molding is set at the elevation of the shower soffit and top of the window casing (not seen here) to provide a purposeful termination of the tile. Notice the full tiles at the top and bottom of the wall, small details such as this are what really brings the architect's intention to full expression with our projects.
Beautifully appointed custom home near Venice Beach, FL. Designed with the south Florida cottage style that is prevalent in Naples. Every part of this home is detailed to show off the work of the craftsmen that created it.

Large Owner’s bathroom and closet renovation in West Chester PA. These clients wanted to redesign the bathroom with 2 closets into a new bathroom space with one large closet. We relocated the toilet to accommodate for a hallway to the bath leading past the newly enlarged closet. Everything about the new bath turned out great; from the frosted glass toilet room pocket door to the nickel gap wall treatment at the vanity. The tiled shower is spacious with bench seat, shampoo niche, rain head, and frameless glass. The custom finished double barn doors to the closet look awesome. The floors were done in Luxury Vinyl and look great along with being durable and waterproof. New trims, lighting, and a fresh paint job finish the look.
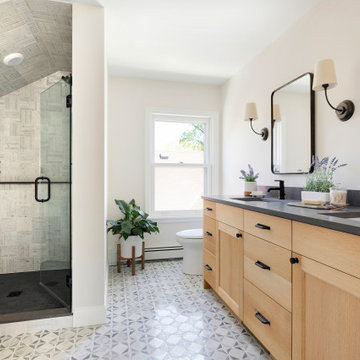
Inspiration for a transitional bathroom in Minneapolis with shaker cabinets, medium wood cabinets, beige walls, an undermount sink, multi-coloured floor, grey benchtops, a double vanity and a built-in vanity.
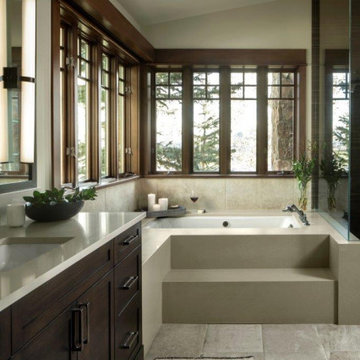
Design ideas for a small country master bathroom in Denver with dark wood cabinets, beige walls, beige benchtops, shaker cabinets, an undermount tub, beige tile, an undermount sink, grey floor, a single vanity, vaulted and a built-in vanity.
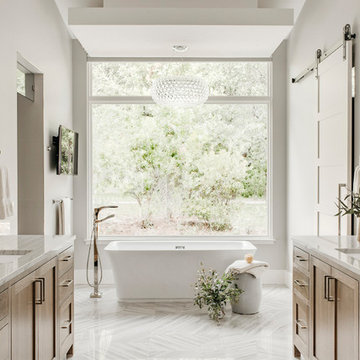
An Indoor Lady
Inspiration for a large contemporary master bathroom in Austin with shaker cabinets, medium wood cabinets, a freestanding tub, a curbless shower, beige walls, porcelain floors, an undermount sink, quartzite benchtops, multi-coloured floor, a hinged shower door and white benchtops.
Inspiration for a large contemporary master bathroom in Austin with shaker cabinets, medium wood cabinets, a freestanding tub, a curbless shower, beige walls, porcelain floors, an undermount sink, quartzite benchtops, multi-coloured floor, a hinged shower door and white benchtops.
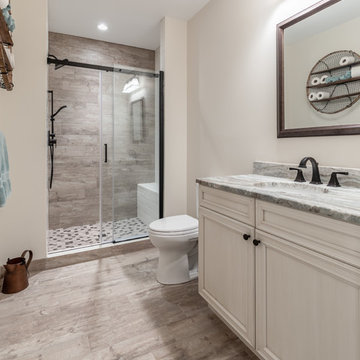
Renee Alexander
Design ideas for a mid-sized transitional 3/4 bathroom in DC Metro with recessed-panel cabinets, beige cabinets, a two-piece toilet, porcelain tile, beige walls, porcelain floors, an undermount sink, engineered quartz benchtops, an alcove shower, beige tile, beige floor, a sliding shower screen and grey benchtops.
Design ideas for a mid-sized transitional 3/4 bathroom in DC Metro with recessed-panel cabinets, beige cabinets, a two-piece toilet, porcelain tile, beige walls, porcelain floors, an undermount sink, engineered quartz benchtops, an alcove shower, beige tile, beige floor, a sliding shower screen and grey benchtops.
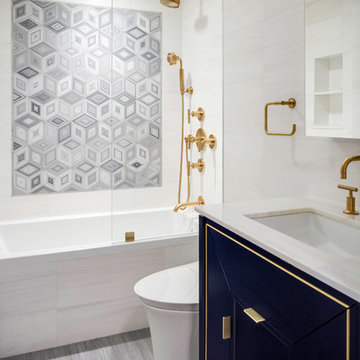
Photo of a contemporary bathroom in New York with an alcove tub, a shower/bathtub combo, beige tile, gray tile, beige walls, an undermount sink, grey floor, beige benchtops and flat-panel cabinets.
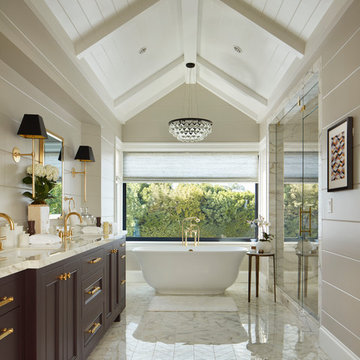
Lindsay Chambers Design, Roger Davies Photography
Photo of a mid-sized traditional master bathroom in Los Angeles with purple cabinets, a freestanding tub, white tile, marble, an undermount sink, marble benchtops, a hinged shower door, recessed-panel cabinets, an alcove shower, beige walls and white floor.
Photo of a mid-sized traditional master bathroom in Los Angeles with purple cabinets, a freestanding tub, white tile, marble, an undermount sink, marble benchtops, a hinged shower door, recessed-panel cabinets, an alcove shower, beige walls and white floor.
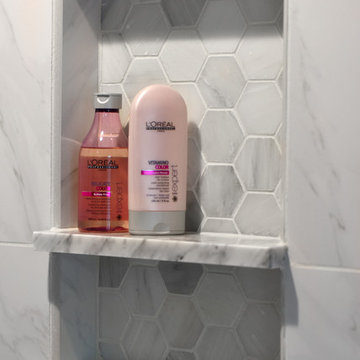
©2016 Daniel Feldkamp, Visual Edge Imaging Studios
Design ideas for a small traditional master bathroom in Other with recessed-panel cabinets, dark wood cabinets, a corner shower, a two-piece toilet, gray tile, ceramic tile, beige walls, porcelain floors, an undermount sink, granite benchtops, grey floor and a hinged shower door.
Design ideas for a small traditional master bathroom in Other with recessed-panel cabinets, dark wood cabinets, a corner shower, a two-piece toilet, gray tile, ceramic tile, beige walls, porcelain floors, an undermount sink, granite benchtops, grey floor and a hinged shower door.
Bathroom Design Ideas with Beige Walls and an Undermount Sink
1