Bathroom Design Ideas with Black Cabinets and an Undermount Sink
Refine by:
Budget
Sort by:Popular Today
1 - 20 of 11,283 photos

This is an example of a large transitional master bathroom in Philadelphia with beaded inset cabinets, black cabinets, a freestanding tub, an open shower, a one-piece toilet, gray tile, marble, pink walls, marble floors, an undermount sink, quartzite benchtops, grey floor, an open shower, white benchtops, an enclosed toilet, a double vanity and a built-in vanity.

A timelessly designed home full of classic elements and modern touches. Design & Build by DLUX Design & Co.
This is an example of a transitional bathroom in Other with shaker cabinets, black cabinets, a freestanding tub, a one-piece toilet, marble floors, an undermount sink, marble benchtops, grey floor, a hinged shower door, white benchtops, a double vanity and a built-in vanity.
This is an example of a transitional bathroom in Other with shaker cabinets, black cabinets, a freestanding tub, a one-piece toilet, marble floors, an undermount sink, marble benchtops, grey floor, a hinged shower door, white benchtops, a double vanity and a built-in vanity.
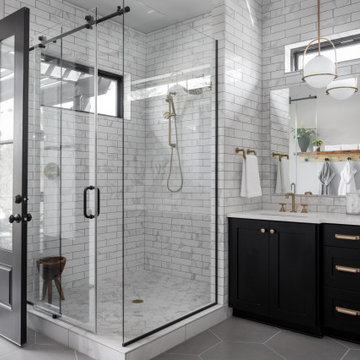
Contemporary bathroom with vintage sink
Design ideas for a mid-sized contemporary master bathroom in Portland with black cabinets, a corner shower, white tile, subway tile, white walls, ceramic floors, an undermount sink, grey floor, a sliding shower screen, white benchtops and shaker cabinets.
Design ideas for a mid-sized contemporary master bathroom in Portland with black cabinets, a corner shower, white tile, subway tile, white walls, ceramic floors, an undermount sink, grey floor, a sliding shower screen, white benchtops and shaker cabinets.
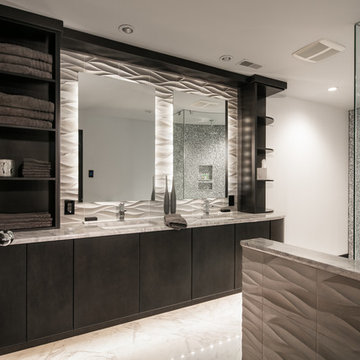
Inspiration for a large modern master bathroom in San Diego with flat-panel cabinets, black cabinets, a corner shower, black and white tile, mosaic tile, white walls, an undermount sink, marble benchtops and marble floors.
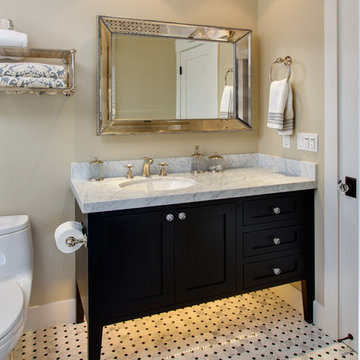
This is an example of a mid-sized arts and crafts 3/4 bathroom in San Francisco with shaker cabinets, black cabinets, a two-piece toilet, black and white tile, gray tile, beige walls, linoleum floors, an undermount sink and marble benchtops.

The Master bath with floating all wood vanity and wall mount faucets is light and bright giving a very clean feel with an always classic black and white palette. No feeling of crowing into the bathroom when two people are getting ready. Just wonderful open space.
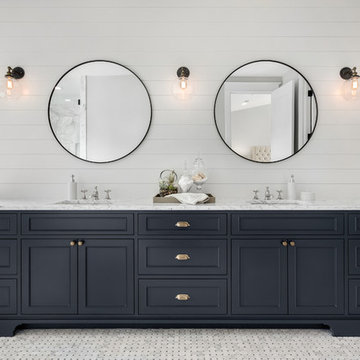
Inspiration for a country master bathroom in DC Metro with black cabinets, a freestanding tub, white walls, an undermount sink, grey floor, white benchtops and recessed-panel cabinets.

Project completed by Reka Jemmott, Jemm Interiors desgn firm, which serves Sandy Springs, Alpharetta, Johns Creek, Buckhead, Cumming, Roswell, Brookhaven and Atlanta areas.
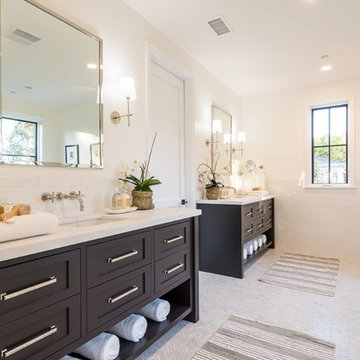
This is an example of a transitional master bathroom in Los Angeles with shaker cabinets, black cabinets, white tile, subway tile, white walls, marble floors, an undermount sink, white floor and white benchtops.
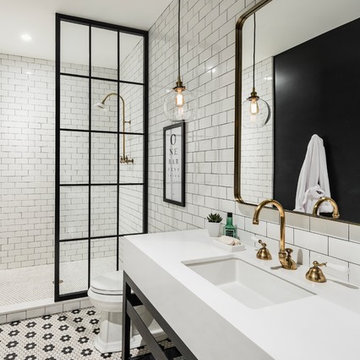
Photo of a mid-sized transitional master bathroom in Phoenix with open cabinets, black cabinets, an open shower, a two-piece toilet, black and white tile, subway tile, black walls, mosaic tile floors, an undermount sink and engineered quartz benchtops.
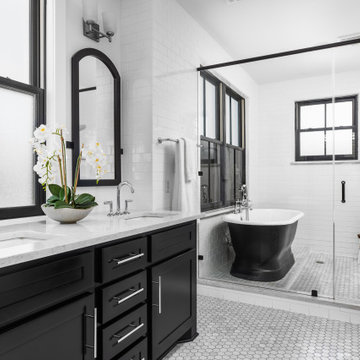
This is an example of a large transitional master bathroom in Austin with shaker cabinets, black cabinets, a freestanding tub, a double shower, white tile, ceramic tile, marble floors, an undermount sink, solid surface benchtops, grey floor, a hinged shower door, white benchtops, a double vanity, a freestanding vanity and white walls.
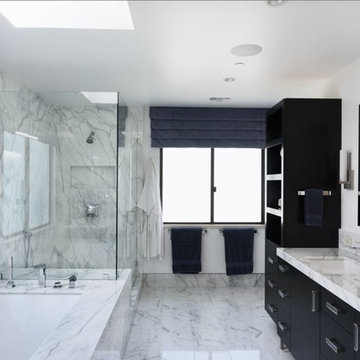
Photo of a large contemporary master bathroom in Los Angeles with flat-panel cabinets, black cabinets, an undermount tub, an open shower, gray tile, white tile, marble, white walls, marble floors, an undermount sink, marble benchtops, multi-coloured floor, a hinged shower door and multi-coloured benchtops.
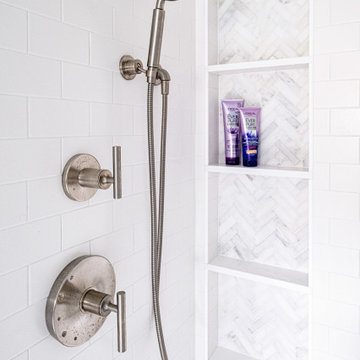
Simple and elegant shower with white subway tile walls and marble herringbone niche with quartz shelving.
Photo by VLG Photography
Photo of a mid-sized transitional master bathroom in Newark with shaker cabinets, black cabinets, an alcove shower, a two-piece toilet, white tile, subway tile, white walls, marble floors, an undermount sink, engineered quartz benchtops, white floor, a hinged shower door, white benchtops, a niche, a double vanity and a built-in vanity.
Photo of a mid-sized transitional master bathroom in Newark with shaker cabinets, black cabinets, an alcove shower, a two-piece toilet, white tile, subway tile, white walls, marble floors, an undermount sink, engineered quartz benchtops, white floor, a hinged shower door, white benchtops, a niche, a double vanity and a built-in vanity.
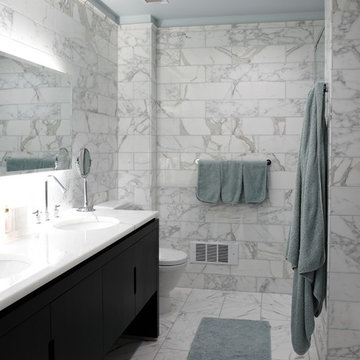
Photo of a contemporary bathroom in New York with an undermount sink, flat-panel cabinets, black cabinets, marble benchtops, white tile, marble floors and marble.

Photo of a small country 3/4 bathroom in Denver with shaker cabinets, black cabinets, a corner shower, a two-piece toilet, white tile, white walls, vinyl floors, an undermount sink, granite benchtops, brown floor, a hinged shower door, black benchtops, a single vanity and a built-in vanity.

Faire l’acquisition de surfaces sous les toits nécessite parfois une faculté de projection importante, ce qui fut le cas pour nos clients du projet Timbaud.
Initialement configuré en deux « chambres de bonnes », la réunion de ces deux dernières et l’ouverture des volumes a permis de transformer l’ensemble en un appartement deux pièces très fonctionnel et lumineux.
Avec presque 41m2 au sol (29m2 carrez), les rangements ont été maximisés dans tous les espaces avec notamment un grand dressing dans la chambre, la cuisine ouverte sur le salon séjour, et la salle d’eau séparée des sanitaires, le tout baigné de lumière naturelle avec une vue dégagée sur les toits de Paris.
Tout en prenant en considération les problématiques liées au diagnostic énergétique initialement très faible, cette rénovation allie esthétisme, optimisation et performances actuelles dans un soucis du détail pour cet appartement destiné à la location.

Mid-sized modern bathroom in Other with flat-panel cabinets, black cabinets, a drop-in tub, an open shower, a wall-mount toilet, black tile, porcelain tile, black walls, porcelain floors, an undermount sink, engineered quartz benchtops, black floor, an open shower, black benchtops, a single vanity and a floating vanity.

This sophisticated black and white bath belongs to the clients' teenage son. He requested a masculine design with a warming towel rack and radiant heated flooring. A few gold accents provide contrast against the black cabinets and pair nicely with the matte black plumbing fixtures. A tall linen cabinet provides a handy storage area for towels and toiletries. The focal point of the room is the bold shower accent wall that provides a welcoming surprise when entering the bath from the basement hallway.

Design ideas for a mid-sized contemporary master bathroom in Miami with flat-panel cabinets, black cabinets, a corner tub, a corner shower, a two-piece toilet, beige tile, marble, white walls, marble floors, an undermount sink, marble benchtops, beige floor, an open shower, beige benchtops, a double vanity and a built-in vanity.

Design ideas for a mid-sized traditional 3/4 bathroom in Atlanta with shaker cabinets, black cabinets, a freestanding tub, a corner shower, gray tile, porcelain tile, grey walls, porcelain floors, an undermount sink, engineered quartz benchtops, grey floor, a hinged shower door, white benchtops, a shower seat, a single vanity and a built-in vanity.
Bathroom Design Ideas with Black Cabinets and an Undermount Sink
1