Bathroom Design Ideas with Black Walls and an Undermount Sink
Refine by:
Budget
Sort by:Popular Today
1 - 20 of 1,360 photos
Item 1 of 3

This contemmporary bath keeps it sleek with black vanity cabinet and geometric white tile extending partially up a black wall.
Photo of a contemporary bathroom in Other with flat-panel cabinets, black cabinets, black walls, an undermount sink, white benchtops, a single vanity and a freestanding vanity.
Photo of a contemporary bathroom in Other with flat-panel cabinets, black cabinets, black walls, an undermount sink, white benchtops, a single vanity and a freestanding vanity.
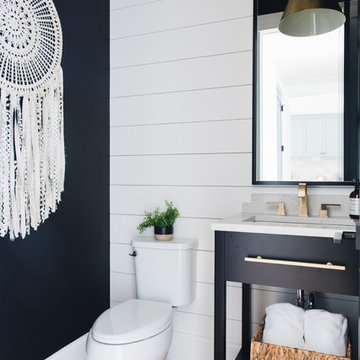
Photo of a country bathroom in Chicago with flat-panel cabinets, black cabinets, black walls, medium hardwood floors, an undermount sink, brown floor and white benchtops.
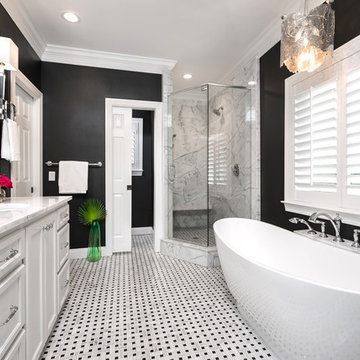
Photo of a mid-sized transitional master bathroom in Miami with white cabinets, a freestanding tub, an alcove shower, a two-piece toilet, black and white tile, mosaic tile, black walls, mosaic tile floors, an undermount sink, marble benchtops, white floor, a hinged shower door and recessed-panel cabinets.
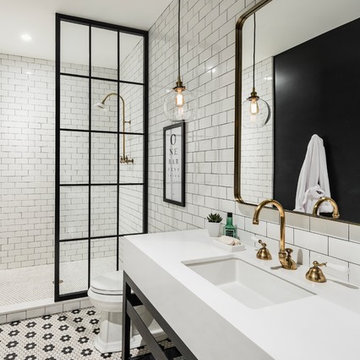
Photo of a mid-sized transitional master bathroom in Phoenix with open cabinets, black cabinets, an open shower, a two-piece toilet, black and white tile, subway tile, black walls, mosaic tile floors, an undermount sink and engineered quartz benchtops.

This is an example of a small transitional master bathroom in Other with flat-panel cabinets, black cabinets, a freestanding tub, an alcove shower, a two-piece toilet, gray tile, porcelain tile, black walls, porcelain floors, an undermount sink, granite benchtops, black floor, a hinged shower door, black benchtops, an enclosed toilet, a double vanity and a built-in vanity.
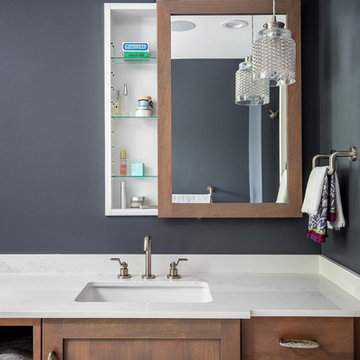
Michael Patrick Lefebvre Photography
Inspiration for a transitional bathroom in Boston with shaker cabinets, dark wood cabinets, black walls, an undermount sink and white benchtops.
Inspiration for a transitional bathroom in Boston with shaker cabinets, dark wood cabinets, black walls, an undermount sink and white benchtops.
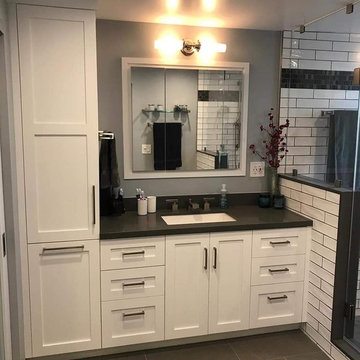
Mid-sized contemporary master bathroom in Los Angeles with shaker cabinets, white cabinets, an open shower, a one-piece toilet, black and white tile, subway tile, black walls, ceramic floors, an undermount sink, engineered quartz benchtops, grey floor, a hinged shower door and black benchtops.
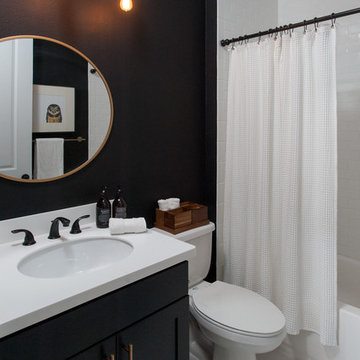
Inspiration for a mid-sized transitional 3/4 bathroom in Tampa with shaker cabinets, black cabinets, an alcove tub, a shower/bathtub combo, a two-piece toilet, white tile, black walls, an undermount sink, solid surface benchtops, white floor and a shower curtain.
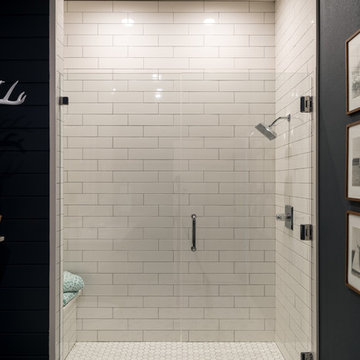
Michael Hunter Photography
Design ideas for a small beach style 3/4 bathroom with shaker cabinets, medium wood cabinets, an alcove shower, a two-piece toilet, white tile, ceramic tile, black walls, cement tiles, an undermount sink, engineered quartz benchtops, multi-coloured floor and a hinged shower door.
Design ideas for a small beach style 3/4 bathroom with shaker cabinets, medium wood cabinets, an alcove shower, a two-piece toilet, white tile, ceramic tile, black walls, cement tiles, an undermount sink, engineered quartz benchtops, multi-coloured floor and a hinged shower door.
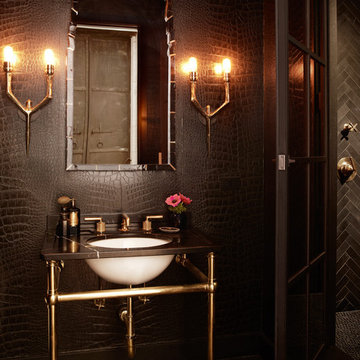
Photo of a large industrial master bathroom in New York with an undermount sink, granite benchtops, black tile, stone tile, black walls and concrete floors.
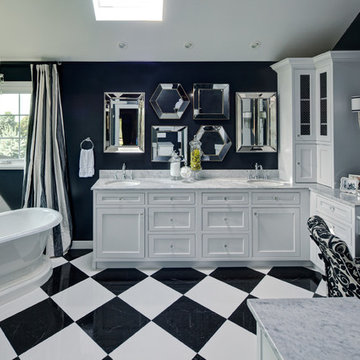
This master bath fulfills the homeowner's desire for a classic Parisian retreat. A classic black and white checkerboard floor compliments the pearl white inset cabinets, Carrara marble counter-tops, and black painted walls. Antique mirrors provide a unique focal point upon entering the room.
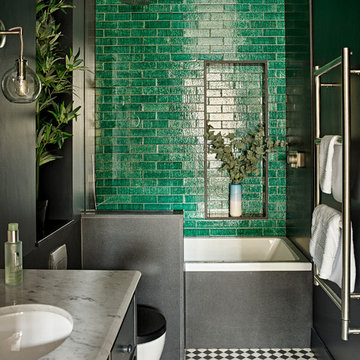
Jade green encaustic tiles teamed with timeless victorian chequer tiles and smoke-grey granite and carrara marble add punch to this guest bathroom.
This was entirely re-modelled from what was once a beige cracked porcelain tiled bathroom.
Photography courtesy of Nick Smith

Design ideas for a mid-sized transitional master bathroom in Atlanta with shaker cabinets, light wood cabinets, black walls, ceramic floors, an undermount sink, granite benchtops, grey floor, white benchtops, a single vanity, a built-in vanity, wallpaper and wallpaper.
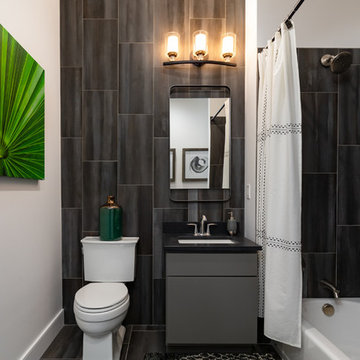
Contemporary bathroom in New York with flat-panel cabinets, grey cabinets, an alcove tub, a shower/bathtub combo, a two-piece toilet, black tile, black walls, an undermount sink, black floor, a shower curtain and black benchtops.
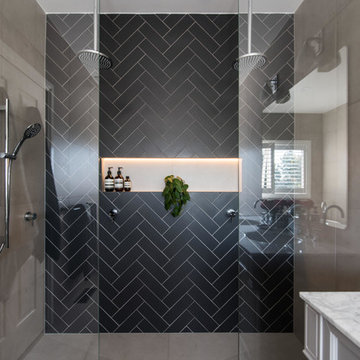
Specific to this photo: A view of their choice in an open shower. The homeowner chose silver hardware throughout their bathroom, which is featured in the faucets along with their shower hardware. The shower has an open door, and features glass paneling, chevron black accent ceramic tiling, multiple shower heads, and an in-wall shelf.
This bathroom was a collaborative project in which we worked with the architect in a home located on Mervin Street in Bentleigh East in Australia.
This master bathroom features our Davenport 60-inch bathroom vanity with double basin sinks in the Hampton Gray coloring. The Davenport model comes with a natural white Carrara marble top sourced from Italy.
This master bathroom features an open shower with multiple streams, chevron tiling, and modern details in the hardware. This master bathroom also has a freestanding curved bath tub from our brand, exclusive to Australia at this time. This bathroom also features a one-piece toilet from our brand, exclusive to Australia. Our architect focused on black and silver accents to pair with the white and grey coloring from the main furniture pieces.
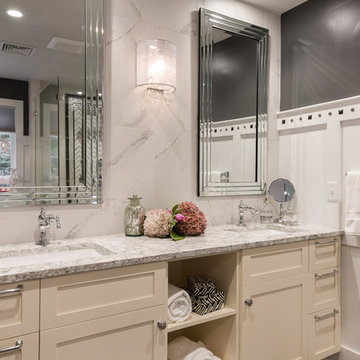
Photo of a large transitional master bathroom in Manchester with recessed-panel cabinets, white cabinets, a freestanding tub, an open shower, a one-piece toilet, white tile, stone tile, black walls, an undermount sink and engineered quartz benchtops.
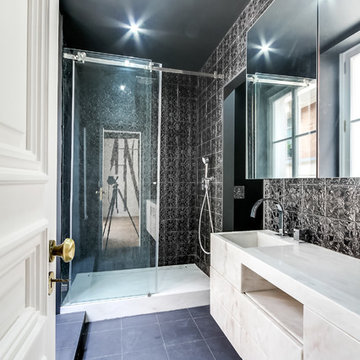
meero
This is an example of a mid-sized contemporary 3/4 bathroom in Paris with an integrated sink, an undermount sink, flat-panel cabinets, white cabinets, an alcove shower, black tile, black walls and marble benchtops.
This is an example of a mid-sized contemporary 3/4 bathroom in Paris with an integrated sink, an undermount sink, flat-panel cabinets, white cabinets, an alcove shower, black tile, black walls and marble benchtops.

Mid-sized eclectic master bathroom in Chicago with shaker cabinets, medium wood cabinets, a freestanding tub, a corner shower, a two-piece toilet, gray tile, marble, black walls, marble floors, an undermount sink, quartzite benchtops, grey floor, a hinged shower door, white benchtops, an enclosed toilet, a double vanity, a built-in vanity and decorative wall panelling.
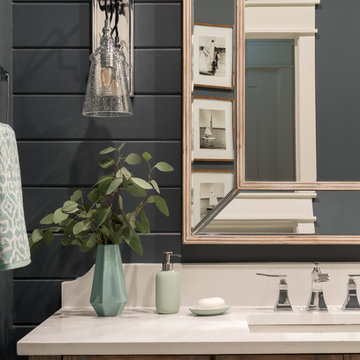
Michael Hunter Photography
Inspiration for a small beach style 3/4 bathroom with shaker cabinets, medium wood cabinets, an alcove shower, a two-piece toilet, white tile, ceramic tile, black walls, cement tiles, an undermount sink, engineered quartz benchtops, a hinged shower door and multi-coloured floor.
Inspiration for a small beach style 3/4 bathroom with shaker cabinets, medium wood cabinets, an alcove shower, a two-piece toilet, white tile, ceramic tile, black walls, cement tiles, an undermount sink, engineered quartz benchtops, a hinged shower door and multi-coloured floor.
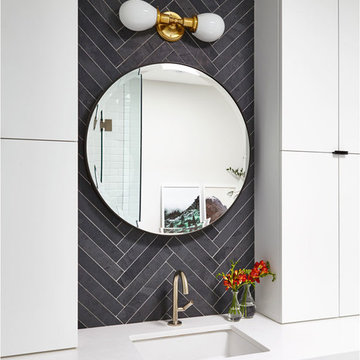
Valerie wilcox
Inspiration for a contemporary master bathroom in Toronto with flat-panel cabinets, solid surface benchtops, white cabinets, black walls and an undermount sink.
Inspiration for a contemporary master bathroom in Toronto with flat-panel cabinets, solid surface benchtops, white cabinets, black walls and an undermount sink.
Bathroom Design Ideas with Black Walls and an Undermount Sink
1