Bathroom Design Ideas with an Undermount Sink and Laminate Benchtops
Refine by:
Budget
Sort by:Popular Today
1 - 20 of 1,350 photos
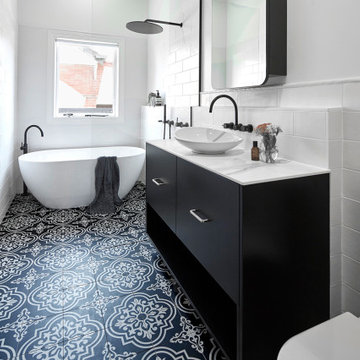
The downstairs bathroom the clients were wanting a space that could house a freestanding bath at the end of the space, a larger shower space and a custom- made cabinet that was made to look like a piece of furniture. A nib wall was created in the space offering a ledge as a form of storage. The reference of black cabinetry links back to the kitchen and the upstairs bathroom, whilst the consistency of the classic look was again shown through the use of subway tiles and patterned floors.
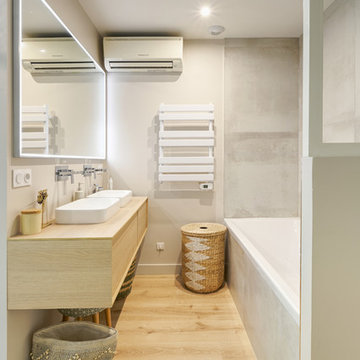
La salle de bain est en deux parties. Une partie douche derrière le placard central, une partie baignoire face au meuble vasque suspendu. Celui ci est très fonctionnel avec ses vasques semi encastrées et son plan vasque sur lequel on peut poser des éléments. Le coin salle de bain est délimité par une verrière qui apporte du cachet. Cet aménagement permet de bénéficier d'une grande baignoire ainsi que d'une grande douche.
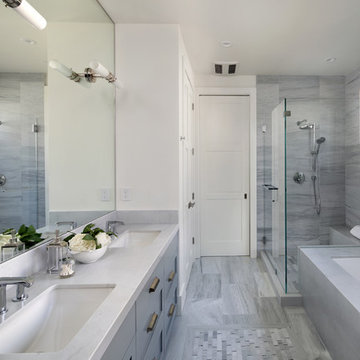
Inspiration for a large country master bathroom in San Francisco with shaker cabinets, grey cabinets, an undermount tub, gray tile, white walls, an undermount sink, grey floor, white benchtops, a corner shower, a two-piece toilet, porcelain floors, laminate benchtops and a hinged shower door.
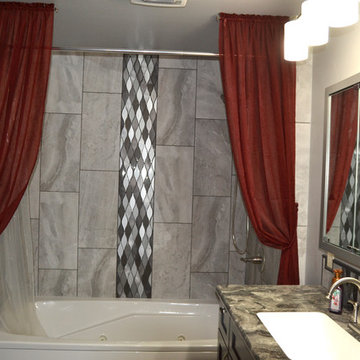
This bathroom looks amazing after it's makeover! The pretty grey tones set a nice stage for any color accessories you like. The red really pops against the beautiful tile.
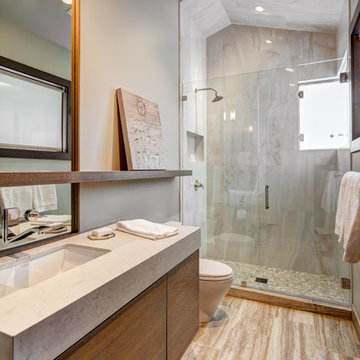
Alan Blakely
Photo of a mid-sized modern master bathroom in Salt Lake City with flat-panel cabinets, dark wood cabinets, an alcove shower, a one-piece toilet, beige tile, gray tile, stone slab, grey walls, porcelain floors, an undermount sink, laminate benchtops, brown floor and a hinged shower door.
Photo of a mid-sized modern master bathroom in Salt Lake City with flat-panel cabinets, dark wood cabinets, an alcove shower, a one-piece toilet, beige tile, gray tile, stone slab, grey walls, porcelain floors, an undermount sink, laminate benchtops, brown floor and a hinged shower door.
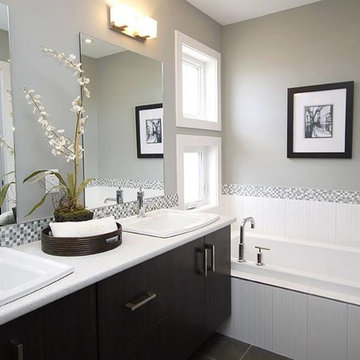
Mid-sized traditional master bathroom in Orange County with flat-panel cabinets, dark wood cabinets, a drop-in tub, a two-piece toilet, gray tile, white tile, porcelain tile, grey walls, porcelain floors, an undermount sink, laminate benchtops and grey floor.
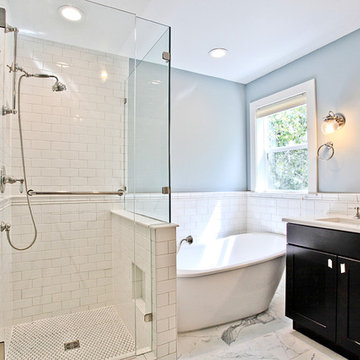
Quoleena Sbrocca
www.sbroccaphotography.com
Photo of a small contemporary master bathroom in Denver with flat-panel cabinets, white cabinets, a freestanding tub, an alcove shower, a two-piece toilet, white tile, subway tile, blue walls, porcelain floors, an undermount sink and laminate benchtops.
Photo of a small contemporary master bathroom in Denver with flat-panel cabinets, white cabinets, a freestanding tub, an alcove shower, a two-piece toilet, white tile, subway tile, blue walls, porcelain floors, an undermount sink and laminate benchtops.
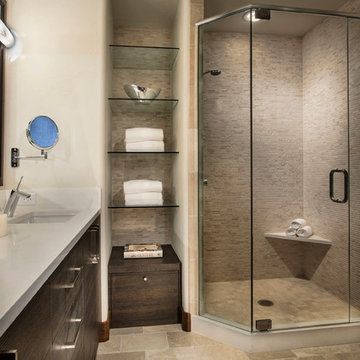
One of five bathrooms that were completely gutted to create new unique spaces
AMG MARKETING
This is an example of a mid-sized contemporary master bathroom in Denver with an undermount sink, flat-panel cabinets, dark wood cabinets, a corner shower, matchstick tile, beige walls, ceramic floors, laminate benchtops, beige floor and a hinged shower door.
This is an example of a mid-sized contemporary master bathroom in Denver with an undermount sink, flat-panel cabinets, dark wood cabinets, a corner shower, matchstick tile, beige walls, ceramic floors, laminate benchtops, beige floor and a hinged shower door.

Lors de l’acquisition de cet appartement neuf, dont l’immeuble a vu le jour en juillet 2023, la configuration des espaces en plan telle que prévue par le promoteur immobilier ne satisfaisait pas la future propriétaire. Trois petites chambres, une cuisine fermée, très peu de rangements intégrés et des matériaux de qualité moyenne, un postulat qui méritait d’être amélioré !
C’est ainsi que la pièce de vie s’est vue transformée en un généreux salon séjour donnant sur une cuisine conviviale ouverte aux rangements optimisés, laissant la part belle à un granit d’exception dans un écrin plan de travail & crédence. Une banquette tapissée et sa table sur mesure en béton ciré font l’intermédiaire avec le volume de détente offrant de nombreuses typologies d’assises, de la méridienne au canapé installé comme pièce maitresse de l’espace.
La chambre enfant se veut douce et intemporelle, parée de tonalités de roses et de nombreux agencements sophistiqués, le tout donnant sur une salle d’eau minimaliste mais singulière.
La suite parentale quant à elle, initialement composée de deux petites pièces inexploitables, s’est vu radicalement transformée ; un dressing de 7,23 mètres linéaires tout en menuiserie, la mise en abîme du lit sur une estrade astucieuse intégrant du rangement et une tête de lit comme à l’hôtel, sans oublier l’espace coiffeuse en adéquation avec la salle de bain, elle-même composée d’une double vasque, d’une douche & d’une baignoire.
Une transformation complète d’un appartement neuf pour une rénovation haut de gamme clé en main.
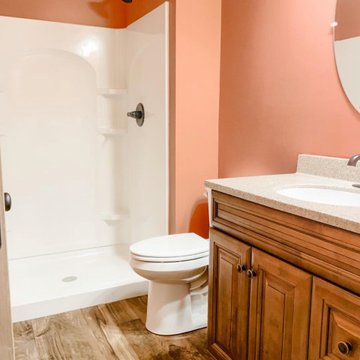
Design ideas for a country 3/4 bathroom in Minneapolis with an open shower, laminate floors, an undermount sink, laminate benchtops, brown floor, beige benchtops, an enclosed toilet, a single vanity and a freestanding vanity.
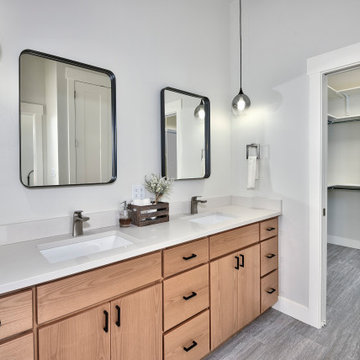
This is an example of a mid-sized contemporary master bathroom in Other with flat-panel cabinets, light wood cabinets, an alcove shower, a two-piece toilet, white walls, ceramic floors, an undermount sink, laminate benchtops, grey floor, a hinged shower door, white benchtops, an enclosed toilet, a single vanity and a built-in vanity.
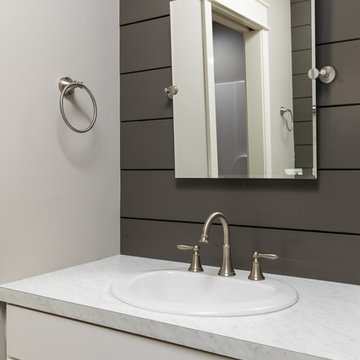
Design ideas for a large beach style kids bathroom in Grand Rapids with flat-panel cabinets, white cabinets, a shower/bathtub combo, a one-piece toilet, grey walls, laminate floors, an undermount sink, laminate benchtops, grey floor and a shower curtain.
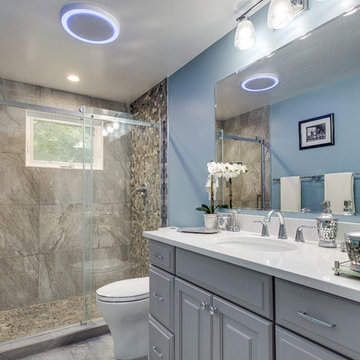
www.elliephoto.com
Mid-sized traditional master bathroom in DC Metro with raised-panel cabinets, grey cabinets, an alcove shower, a two-piece toilet, gray tile, stone tile, blue walls, ceramic floors, an undermount sink and laminate benchtops.
Mid-sized traditional master bathroom in DC Metro with raised-panel cabinets, grey cabinets, an alcove shower, a two-piece toilet, gray tile, stone tile, blue walls, ceramic floors, an undermount sink and laminate benchtops.
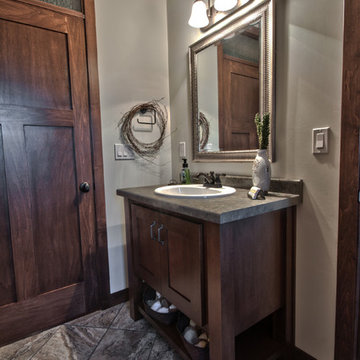
Photographer: Katherine Brannaman
This is an example of a mid-sized traditional 3/4 bathroom in Other with an undermount sink, shaker cabinets, dark wood cabinets, laminate benchtops, multi-coloured tile, stone tile and green walls.
This is an example of a mid-sized traditional 3/4 bathroom in Other with an undermount sink, shaker cabinets, dark wood cabinets, laminate benchtops, multi-coloured tile, stone tile and green walls.
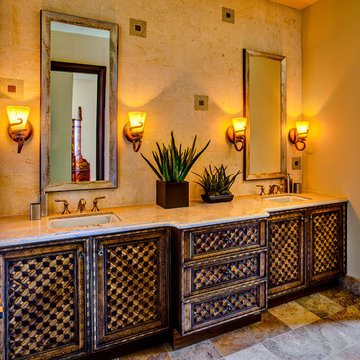
Like the warm, sandy beaches of the Mediterranean, this pool bath is a relaxing retreat.
Inspiration for a small mediterranean bathroom in Phoenix with an undermount sink, beige tile, medium wood cabinets, laminate benchtops, stone tile, beige walls and an alcove shower.
Inspiration for a small mediterranean bathroom in Phoenix with an undermount sink, beige tile, medium wood cabinets, laminate benchtops, stone tile, beige walls and an alcove shower.
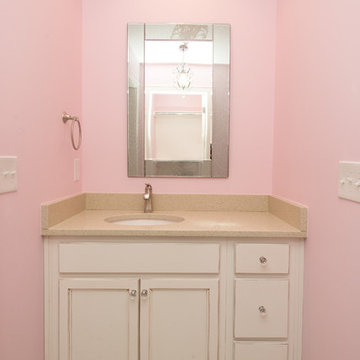
Sarah Daniels
This is an example of a mid-sized transitional kids bathroom in Indianapolis with beaded inset cabinets, white cabinets, a two-piece toilet, beige tile, ceramic tile, pink walls, ceramic floors, an undermount sink and laminate benchtops.
This is an example of a mid-sized transitional kids bathroom in Indianapolis with beaded inset cabinets, white cabinets, a two-piece toilet, beige tile, ceramic tile, pink walls, ceramic floors, an undermount sink and laminate benchtops.
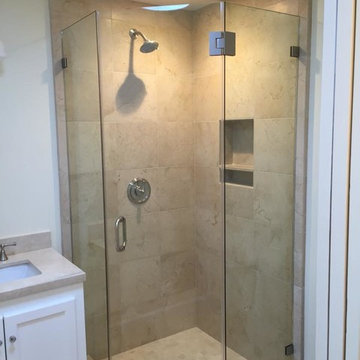
Photo of a mid-sized transitional 3/4 bathroom in San Francisco with beige tile, beige walls, recessed-panel cabinets, white cabinets, a corner shower, a two-piece toilet, ceramic tile, an undermount sink, laminate benchtops and a hinged shower door.
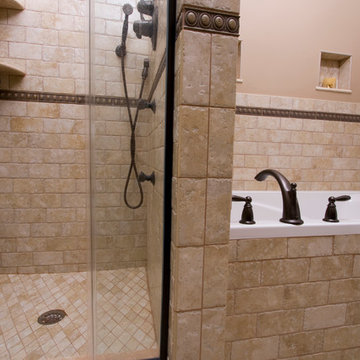
Project designed and developed by the Design Build Pros. Project managed and built by Innovative Remodeling Systems.
Inspiration for a mid-sized traditional master bathroom in Newark with shaker cabinets, dark wood cabinets, a drop-in tub, an alcove shower, a one-piece toilet, beige tile, stone tile, white walls, travertine floors, an undermount sink and laminate benchtops.
Inspiration for a mid-sized traditional master bathroom in Newark with shaker cabinets, dark wood cabinets, a drop-in tub, an alcove shower, a one-piece toilet, beige tile, stone tile, white walls, travertine floors, an undermount sink and laminate benchtops.
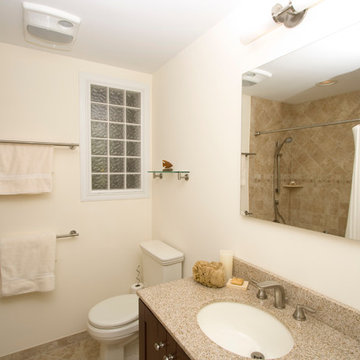
Project designed and developed by the Design Build Pros. Project managed and built by Innovative Remodeling Systems.
This is an example of a mid-sized traditional 3/4 bathroom in Newark with shaker cabinets, dark wood cabinets, an alcove tub, a shower/bathtub combo, a one-piece toilet, beige tile, ceramic tile, white walls, travertine floors, an undermount sink and laminate benchtops.
This is an example of a mid-sized traditional 3/4 bathroom in Newark with shaker cabinets, dark wood cabinets, an alcove tub, a shower/bathtub combo, a one-piece toilet, beige tile, ceramic tile, white walls, travertine floors, an undermount sink and laminate benchtops.
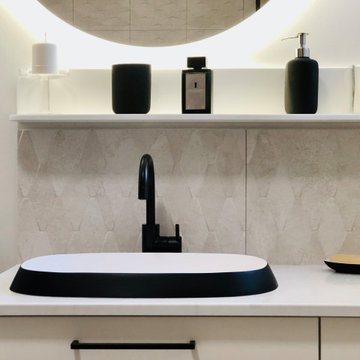
Inspiration for a small contemporary master wet room bathroom in Montpellier with flat-panel cabinets, white cabinets, a freestanding tub, beige tile, ceramic floors, an undermount sink, laminate benchtops, an open shower, white benchtops, a single vanity and a freestanding vanity.
Bathroom Design Ideas with an Undermount Sink and Laminate Benchtops
1