Bathroom Design Ideas with Mosaic Tile Floors and an Undermount Sink
Refine by:
Budget
Sort by:Popular Today
1 - 20 of 9,374 photos
Item 1 of 3

Photo of a modern bathroom in Other with flat-panel cabinets, medium wood cabinets, white tile, white walls, mosaic tile floors, an undermount sink, grey floor, green benchtops, a single vanity and a floating vanity.
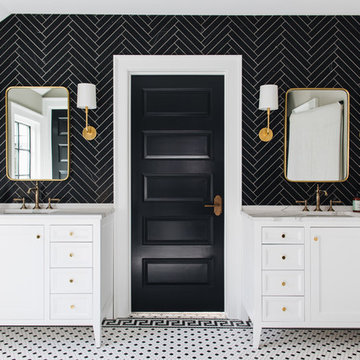
Stoffer Photography
This is an example of a transitional bathroom in Grand Rapids with white cabinets, black tile, grey walls, mosaic tile floors, an undermount sink, marble benchtops, multi-coloured floor and recessed-panel cabinets.
This is an example of a transitional bathroom in Grand Rapids with white cabinets, black tile, grey walls, mosaic tile floors, an undermount sink, marble benchtops, multi-coloured floor and recessed-panel cabinets.
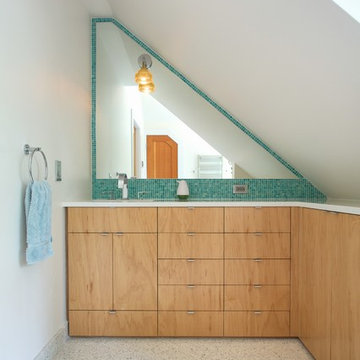
David Clough Photography
This is an example of an expansive contemporary master bathroom in Portland Maine with blue tile, flat-panel cabinets, light wood cabinets, an alcove tub, a shower/bathtub combo, mosaic tile, white walls, mosaic tile floors, an undermount sink, engineered quartz benchtops, beige floor and an open shower.
This is an example of an expansive contemporary master bathroom in Portland Maine with blue tile, flat-panel cabinets, light wood cabinets, an alcove tub, a shower/bathtub combo, mosaic tile, white walls, mosaic tile floors, an undermount sink, engineered quartz benchtops, beige floor and an open shower.
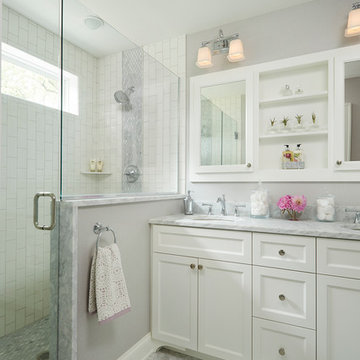
This remodel went from a tiny story-and-a-half Cape Cod, to a charming full two-story home. The Master Bathroom has a custom built double vanity with plenty of built-in storage between the sinks and in the recessed medicine cabinet. The walls are done in a Sherwin Williams wallpaper from the Come Home to People's Choice Black & White collection, number 491-2670. The custom vanity is Benjamin Moore in Simply White OC-117, with a Bianco Cararra marble top. Both the shower and floor of this bathroom are tiled in Hampton Carrara marble.
Space Plans, Building Design, Interior & Exterior Finishes by Anchor Builders. Photography by Alyssa Lee Photography.
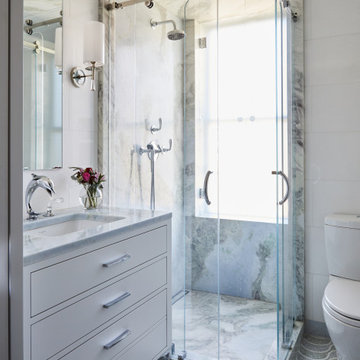
Design ideas for a contemporary bathroom in New York with flat-panel cabinets, white cabinets, a corner shower, gray tile, mosaic tile floors, an undermount sink, grey floor, a hinged shower door, white benchtops, a single vanity and a freestanding vanity.
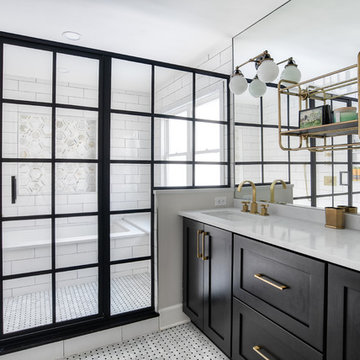
Luxurious black and brass master bathroom with a double vanity for his and hers with an expansive wet room. The mosaic tub feature really brings all the colors in this master bath together.
Photos by Chris Veith.
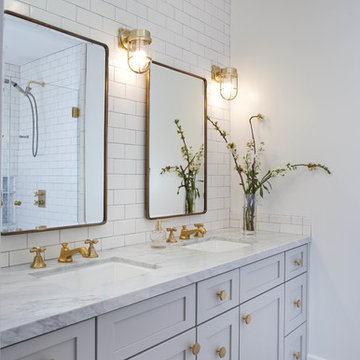
Kim Grant, Architect; Gail Owens, Photographer
Transitional bathroom in San Diego with shaker cabinets, white cabinets, white tile, subway tile, white walls, an undermount sink and mosaic tile floors.
Transitional bathroom in San Diego with shaker cabinets, white cabinets, white tile, subway tile, white walls, an undermount sink and mosaic tile floors.
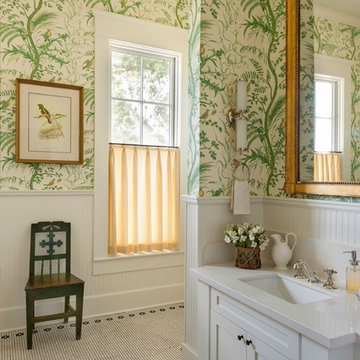
Photo of a country bathroom in Houston with an undermount sink, white cabinets, multi-coloured walls, mosaic tile floors and shaker cabinets.

Photo of a small transitional 3/4 bathroom in Atlanta with recessed-panel cabinets, turquoise cabinets, an alcove tub, a shower/bathtub combo, a two-piece toilet, white tile, ceramic tile, white walls, mosaic tile floors, an undermount sink, engineered quartz benchtops, white floor, a hinged shower door, white benchtops, a double vanity and a built-in vanity.

A modern high contrast master bathroom 123 Remodeling team built in Lincoln Park, Chicago. Shaker style cabinets (pepper finish) with pure white quartz countertops by Ultracraft; Chrome fixtures by Moen, Voss and Kohler; White ceramic shower wall tile by Tile Room; Mosaic porcelain floor tile by Tile Room;
https://123remodeling.com/ - Chicago Bathroom Remodeling & Interior Design
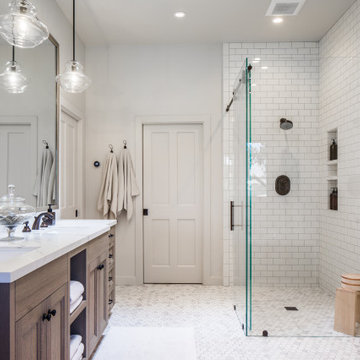
Classic Farmhouse Bathroom
This is an example of a country bathroom in Other with recessed-panel cabinets, medium wood cabinets, white tile, subway tile, white walls, mosaic tile floors, an undermount sink, white floor, white benchtops, a niche, a double vanity and a built-in vanity.
This is an example of a country bathroom in Other with recessed-panel cabinets, medium wood cabinets, white tile, subway tile, white walls, mosaic tile floors, an undermount sink, white floor, white benchtops, a niche, a double vanity and a built-in vanity.
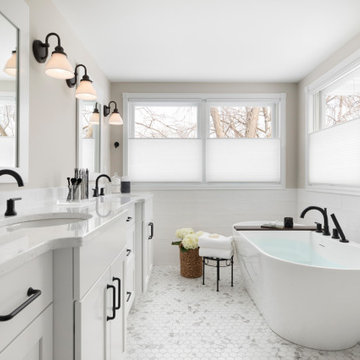
Transitional master bathroom in Minneapolis with shaker cabinets, white cabinets, a freestanding tub, grey walls, mosaic tile floors, an undermount sink, multi-coloured floor, white benchtops, a double vanity and a built-in vanity.
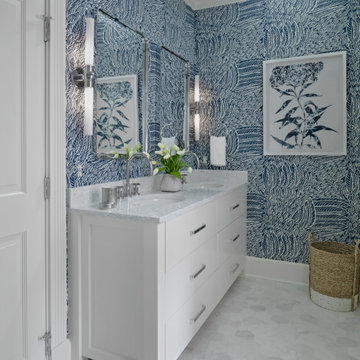
Mid-sized beach style bathroom in Other with shaker cabinets, white cabinets, a freestanding tub, a curbless shower, a two-piece toilet, gray tile, marble, white walls, mosaic tile floors, an undermount sink, engineered quartz benchtops, grey floor, a hinged shower door and grey benchtops.
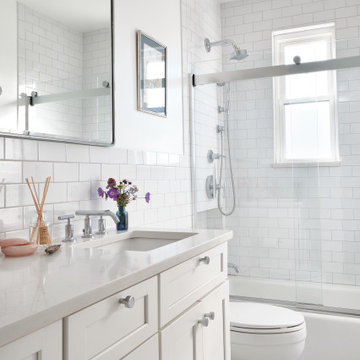
An outdated 1920's bathroom in Bayside Queens was turned into a refreshed, classic and timeless space that utilized the very limited space to its maximum capacity. The cabinets were once outdated and a dark brown that made the space look even smaller. Now, they are a bright white, accompanied by white subway tile, a light quartzite countertop and polished chrome hardware throughout. What made all the difference was the use of the tiny hex tile floors. We were also diligent to keep the shower enclosure a clear glass and stainless steel.
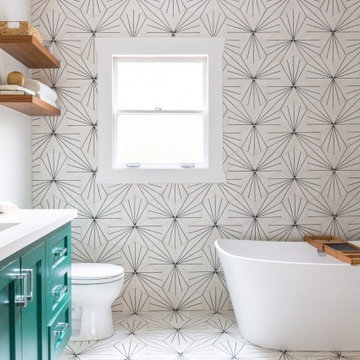
This classic Tudor home in Oakland was given a modern makeover with an interplay of soft and vibrant color, bold patterns, and sleek furniture. The classic woodwork and built-ins of the original house were maintained to add a gorgeous contrast to the modern decor.
Designed by Oakland interior design studio Joy Street Design. Serving Alameda, Berkeley, Orinda, Walnut Creek, Piedmont, and San Francisco.
For more about Joy Street Design, click here: https://www.joystreetdesign.com/
To learn more about this project, click here:
https://www.joystreetdesign.com/portfolio/oakland-tudor-home-renovation
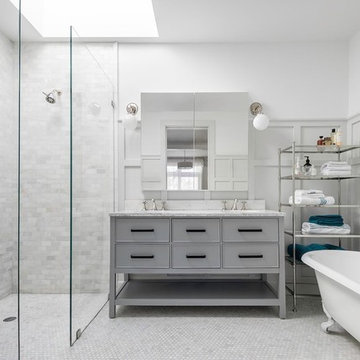
Design ideas for a transitional bathroom in New York with flat-panel cabinets, grey cabinets, a claw-foot tub, a curbless shower, gray tile, white tile, mosaic tile, white walls, mosaic tile floors, an undermount sink, white floor, an open shower and white benchtops.
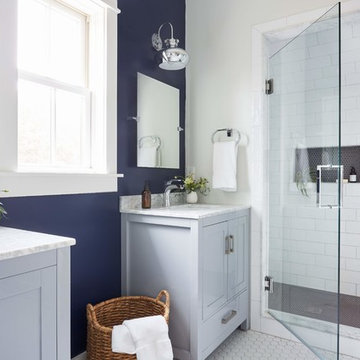
This is an example of a mid-sized country bathroom in Richmond with shaker cabinets, grey cabinets, an alcove shower, white tile, blue walls, mosaic tile floors, an undermount sink, white floor, a hinged shower door, white benchtops, subway tile and marble benchtops.
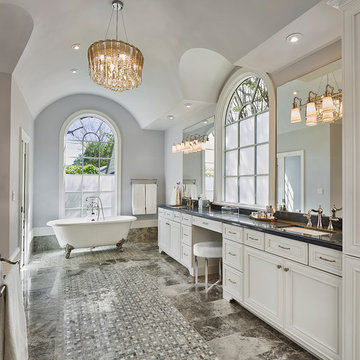
Design ideas for a large transitional master bathroom in Dallas with recessed-panel cabinets, white cabinets, a claw-foot tub, grey walls, an undermount sink, multi-coloured floor, mosaic tile floors and marble benchtops.
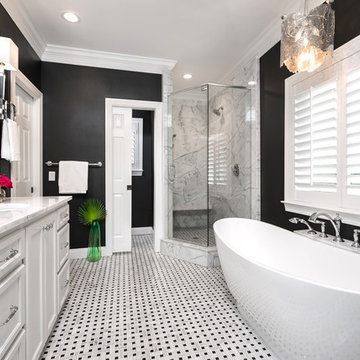
Photo of a mid-sized transitional master bathroom in Miami with white cabinets, a freestanding tub, an alcove shower, a two-piece toilet, black and white tile, mosaic tile, black walls, mosaic tile floors, an undermount sink, marble benchtops, white floor, a hinged shower door and recessed-panel cabinets.
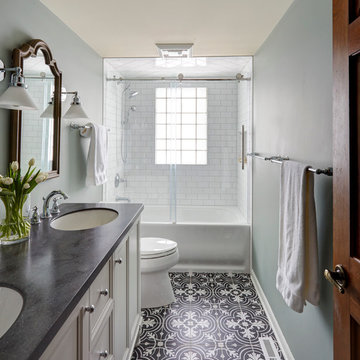
Free ebook, CREATING THE IDEAL KITCHEN
Download now → http://bit.ly/idealkitchen
The hall bath for this client started out a little dated with its 1970’s color scheme and general wear and tear, but check out the transformation!
The floor is really the focal point here, it kind of works the same way wallpaper would, but -- it’s on the floor. I love this graphic tile, patterned after Moroccan encaustic, or cement tile, but this one is actually porcelain at a very affordable price point and much easier to install than cement tile.
Once we had homeowner buy-in on the floor choice, the rest of the space came together pretty easily – we are calling it “transitional, Moroccan, industrial.” Key elements are the traditional vanity, Moroccan shaped mirrors and flooring, and plumbing fixtures, coupled with industrial choices -- glass block window, a counter top that looks like cement but that is actually very functional Corian, sliding glass shower door, and simple glass light fixtures.
The final space is bright, functional and stylish. Quite a transformation, don’t you think?
Designed by: Susan Klimala, CKD, CBD
Photography by: Mike Kaskel
For more information on kitchen and bath design ideas go to: www.kitchenstudio-ge.com
Bathroom Design Ideas with Mosaic Tile Floors and an Undermount Sink
1