Bathroom Design Ideas with Painted Wood Floors and an Undermount Sink
Refine by:
Budget
Sort by:Popular Today
1 - 20 of 193 photos
Item 1 of 3

Kowalske Kitchen & Bath designed and remodeled this Delafield master bathroom. The original space had a small oak vanity and a shower insert.
The homeowners wanted a modern farmhouse bathroom to match the rest of their home. They asked for a double vanity and large walk-in shower. They also needed more storage and counter space.
Although the space is nearly all white, there is plenty of visual interest. This bathroom is layered with texture and pattern. For instance, this bathroom features shiplap walls, pretty hexagon tile, and simple matte black fixtures.
Modern Farmhouse Features:
- Winning color palette: shades of black/white & wood tones
- Shiplap walls
- Sliding barn doors, separating the bedroom & toilet room
- Wood-look porcelain tiled floor & shower niche, set in a herringbone pattern
- Matte black finishes (faucets, lighting, hardware & mirrors)
- Classic subway tile
- Chic carrara marble hexagon shower floor tile
- The shower has 2 shower heads & 6 body jets, for a spa-like experience
- The custom vanity has a grooming organizer for hair dryers & curling irons
- The custom linen cabinet holds 3 baskets of laundry. The door panels have caning inserts to allow airflow.
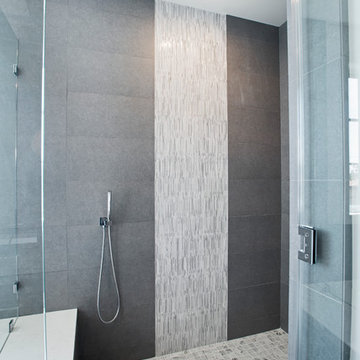
Victor Boghossian Photography
www.victorboghossian.com
818-634-3133
Mid-sized contemporary master bathroom in Los Angeles with recessed-panel cabinets, dark wood cabinets, a corner shower, gray tile, white tile, glass sheet wall, white walls, painted wood floors, an undermount sink and quartzite benchtops.
Mid-sized contemporary master bathroom in Los Angeles with recessed-panel cabinets, dark wood cabinets, a corner shower, gray tile, white tile, glass sheet wall, white walls, painted wood floors, an undermount sink and quartzite benchtops.
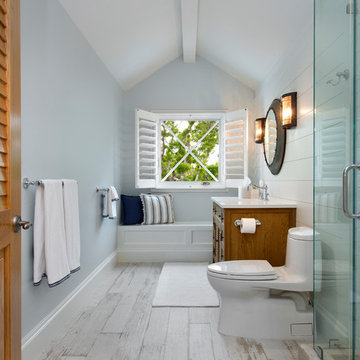
Large beach style 3/4 bathroom in Other with medium wood cabinets, an alcove shower, a one-piece toilet, grey walls, painted wood floors, an undermount sink, white floor, a hinged shower door, white benchtops and louvered cabinets.
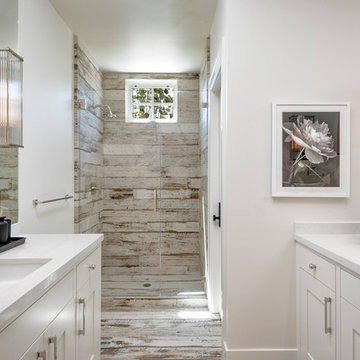
Design ideas for a large transitional 3/4 bathroom in San Francisco with white cabinets, an undermount sink, multi-coloured floor, a hinged shower door, shaker cabinets, a curbless shower, brown tile, gray tile, white walls, painted wood floors, quartzite benchtops and white benchtops.
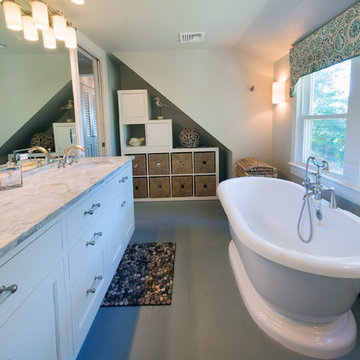
Photo by Jody Dole
Inspiration for a small beach style master bathroom in New York with an undermount sink, beaded inset cabinets, white cabinets, marble benchtops, a freestanding tub, green walls and painted wood floors.
Inspiration for a small beach style master bathroom in New York with an undermount sink, beaded inset cabinets, white cabinets, marble benchtops, a freestanding tub, green walls and painted wood floors.
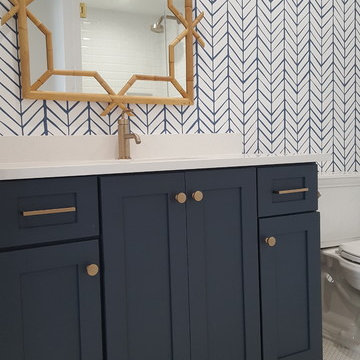
Hale Navy painted cabinets, shaker flat panel style doors and drawers, brushed brass cabinet hardware, white quartz top with white gray marble tile floor.
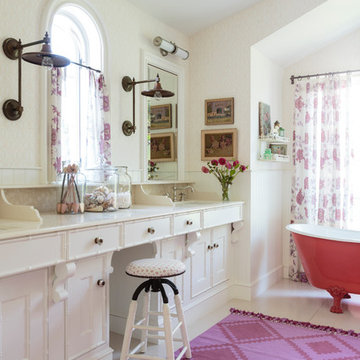
Mark Lohman
Design ideas for a large eclectic master bathroom in Los Angeles with shaker cabinets, white cabinets, a claw-foot tub, beige tile, painted wood floors, an undermount sink, limestone benchtops, beige walls and white floor.
Design ideas for a large eclectic master bathroom in Los Angeles with shaker cabinets, white cabinets, a claw-foot tub, beige tile, painted wood floors, an undermount sink, limestone benchtops, beige walls and white floor.
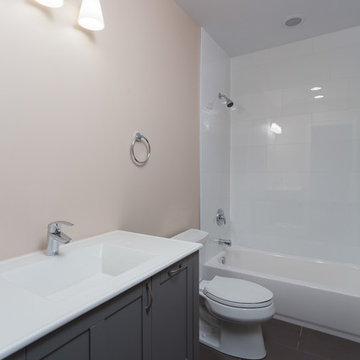
The gorgeous master bathroom was designed with a lighter color palette than the rest of the home. We wanted the space to feel light, airy, and comfortable, so we chose a pale pastel wall color which really made the herringbone tiled flooring pop! The large walk-in shower is surrounded by glass, allowing plenty of natural light in while adding the to new and improved spacious design.
Designed by Chi Renovation & Design who serve Chicago and it's surrounding suburbs, with an emphasis on the North Side and North Shore. You'll find their work from the Loop through Lincoln Park, Skokie, Wilmette, and all the way up to Lake Forest.
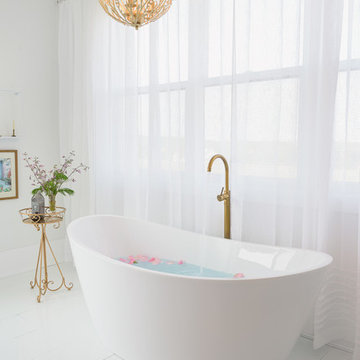
This all white Master ensuite with accents in brass and blush create a classic and calm retreat.
The Bathroom Design, flooring and curtain rod have been custom designed by- Dawn D Totty DESIGNS
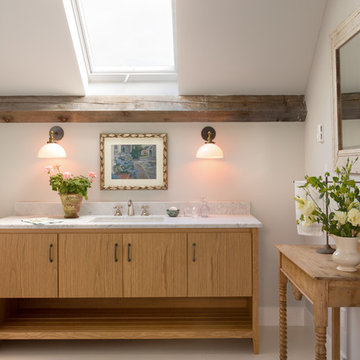
photography by Jonathan Reece
Inspiration for a mid-sized country 3/4 bathroom in Portland Maine with medium wood cabinets, white walls, painted wood floors, an undermount sink, marble benchtops and flat-panel cabinets.
Inspiration for a mid-sized country 3/4 bathroom in Portland Maine with medium wood cabinets, white walls, painted wood floors, an undermount sink, marble benchtops and flat-panel cabinets.
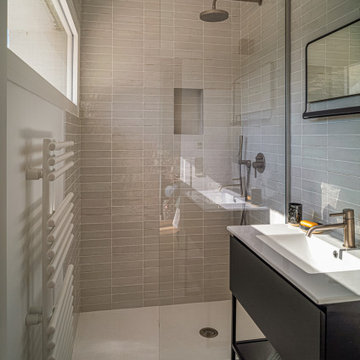
This is an example of a mid-sized beach style 3/4 bathroom in Nice with flat-panel cabinets, black cabinets, a curbless shower, a two-piece toilet, gray tile, ceramic tile, grey walls, painted wood floors, an undermount sink, grey floor, an open shower, white benchtops, a single vanity and a freestanding vanity.

Bright and airy family bathroom with bespoke joinery. exposed beams, timber wall panelling, painted floor and Bert & May encaustic shower tiles .
Inspiration for a small eclectic kids bathroom in London with recessed-panel cabinets, beige cabinets, a freestanding tub, an open shower, a wall-mount toilet, pink tile, cement tile, white walls, painted wood floors, an undermount sink, grey floor, a hinged shower door, white benchtops, a niche, a single vanity, a freestanding vanity, exposed beam and panelled walls.
Inspiration for a small eclectic kids bathroom in London with recessed-panel cabinets, beige cabinets, a freestanding tub, an open shower, a wall-mount toilet, pink tile, cement tile, white walls, painted wood floors, an undermount sink, grey floor, a hinged shower door, white benchtops, a niche, a single vanity, a freestanding vanity, exposed beam and panelled walls.
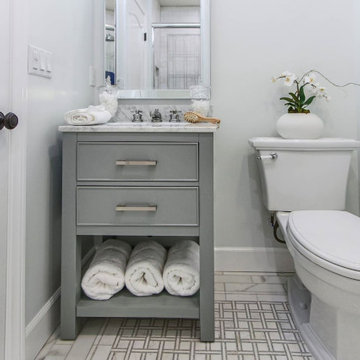
This other bathroom’s geometric floor tiling pattern comprises white marble and inset micro gray stone mosaic. A rectilinear gray vanity nicely compliments the tile work. Despite its somewhat compact scale, it provides adequate storage.
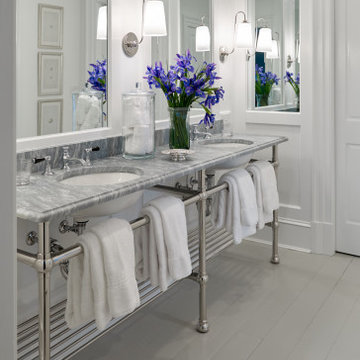
View of bathroom
Photo of a mid-sized traditional kids bathroom in Other with recessed-panel cabinets, white cabinets, an alcove tub, an alcove shower, a two-piece toilet, white walls, painted wood floors, an undermount sink, marble benchtops, grey floor, a sliding shower screen, white benchtops, a double vanity, a freestanding vanity and panelled walls.
Photo of a mid-sized traditional kids bathroom in Other with recessed-panel cabinets, white cabinets, an alcove tub, an alcove shower, a two-piece toilet, white walls, painted wood floors, an undermount sink, marble benchtops, grey floor, a sliding shower screen, white benchtops, a double vanity, a freestanding vanity and panelled walls.
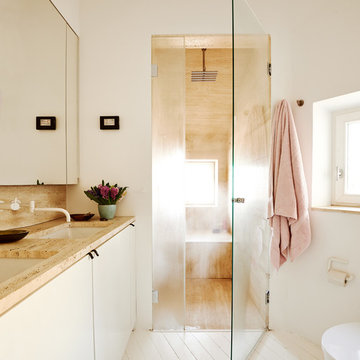
Fotograf: Jan Schünke für myself Magazin /
Styling: Tajana Seel
This is an example of a contemporary bathroom in Munich with flat-panel cabinets, beige cabinets, a curbless shower, beige tile, beige walls, an undermount sink, painted wood floors and marble benchtops.
This is an example of a contemporary bathroom in Munich with flat-panel cabinets, beige cabinets, a curbless shower, beige tile, beige walls, an undermount sink, painted wood floors and marble benchtops.

Kowalske Kitchen & Bath designed and remodeled this Delafield master bathroom. The original space had a small oak vanity and a shower insert.
The homeowners wanted a modern farmhouse bathroom to match the rest of their home. They asked for a double vanity and large walk-in shower. They also needed more storage and counter space.
Although the space is nearly all white, there is plenty of visual interest. This bathroom is layered with texture and pattern. For instance, this bathroom features shiplap walls, pretty hexagon tile, and simple matte black fixtures.
Modern Farmhouse Features:
- Winning color palette: shades of black/white & wood tones
- Shiplap walls
- Sliding barn doors, separating the bedroom & toilet room
- Wood-look porcelain tiled floor & shower niche, set in a herringbone pattern
- Matte black finishes (faucets, lighting, hardware & mirrors)
- Classic subway tile
- Chic carrara marble hexagon shower floor tile
- The shower has 2 shower heads & 6 body jets, for a spa-like experience
- The custom vanity has a grooming organizer for hair dryers & curling irons
- The custom linen cabinet holds 3 baskets of laundry. The door panels have caning inserts to allow airflow.
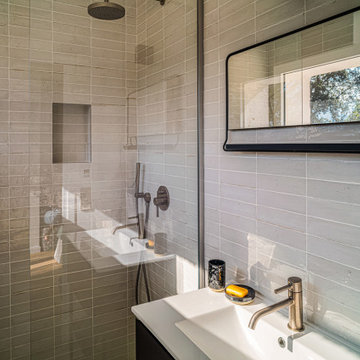
Inspiration for a mid-sized beach style 3/4 bathroom in Nice with flat-panel cabinets, black cabinets, a curbless shower, a two-piece toilet, gray tile, ceramic tile, grey walls, painted wood floors, an undermount sink, grey floor, an open shower, white benchtops, a single vanity and a freestanding vanity.
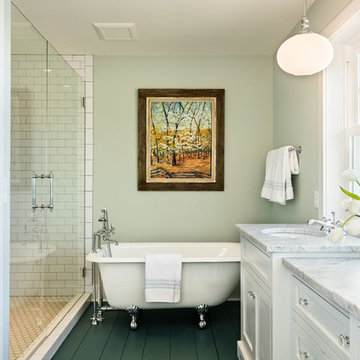
www.steinbergerphotos.com
Photo of a mid-sized traditional master bathroom in Milwaukee with recessed-panel cabinets, white cabinets, a claw-foot tub, an alcove shower, white tile, subway tile, an undermount sink, green floor, a hinged shower door, green walls, painted wood floors, marble benchtops and white benchtops.
Photo of a mid-sized traditional master bathroom in Milwaukee with recessed-panel cabinets, white cabinets, a claw-foot tub, an alcove shower, white tile, subway tile, an undermount sink, green floor, a hinged shower door, green walls, painted wood floors, marble benchtops and white benchtops.
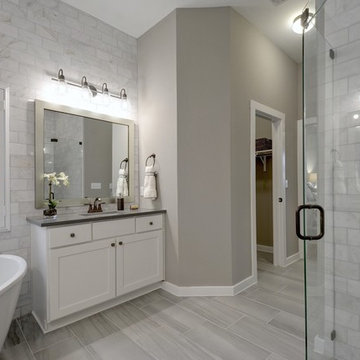
Inspiration for a transitional master bathroom in Jacksonville with shaker cabinets, white cabinets, a freestanding tub, a corner shower, gray tile, grey walls, painted wood floors, an undermount sink, grey floor, a hinged shower door and grey benchtops.
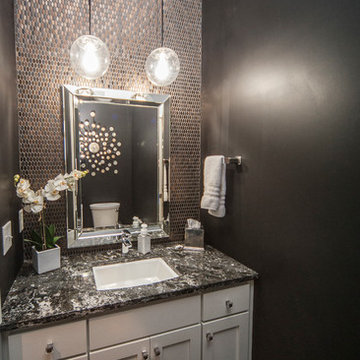
Photo of a mid-sized transitional 3/4 bathroom in Minneapolis with shaker cabinets, white cabinets, gray tile, metal tile, black walls, painted wood floors, an undermount sink and granite benchtops.
Bathroom Design Ideas with Painted Wood Floors and an Undermount Sink
1