Bathroom Design Ideas with Purple Walls and an Undermount Sink
Refine by:
Budget
Sort by:Popular Today
1 - 20 of 1,698 photos
Item 1 of 3
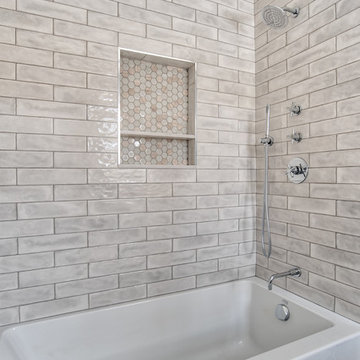
Long subway tiles cover these shower walls offering a glossy look, with small hexagonal tiles lining the shower niche for some detailing.
Photos by Chris Veith
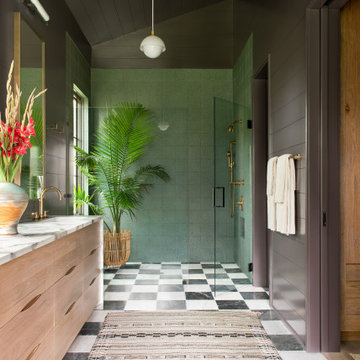
Large primary bath suite featuring a curbless shower, antique honed marble flooring throughout, custom ceramic tile shower walls, custom white oak vanity with white marble countertops and waterfalls, brass hardware, and horizontal painted shiplap walls.
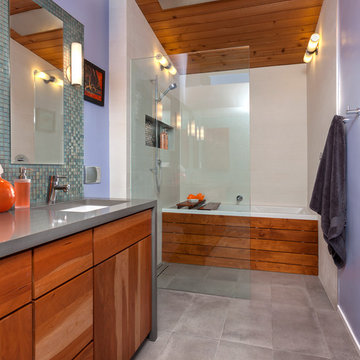
Remodel of a Midcentury bathroom. The original space was expanded by 12 sf to accommodate a new layout which included a new bath tub, double vanity sink, glass enclosed shower and wall mounted toilet.

New modern primary bathroom that uses waterproof plaster for the whole space. The bathtub is custom and made of the same waterproof plaster. Wall mounted faucets. Separate showers.

This is an example of a mid-sized bathroom in Denver with white cabinets, a shower/bathtub combo, white tile, ceramic tile, purple walls, an undermount sink, engineered quartz benchtops, black floor, a sliding shower screen, white benchtops, a niche, a single vanity, a built-in vanity and wallpaper.
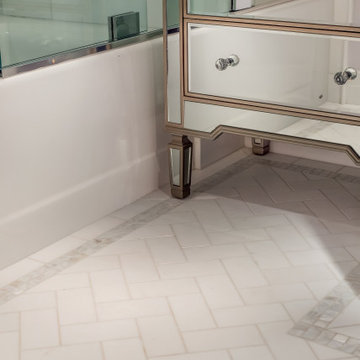
When a large family renovated a home nestled in the foothills of the Santa Cruz mountains, all bathrooms received dazzling upgrades, but none more so than this sweet and beautiful bathroom for their nine year-old daughter who is crazy for every Disney heroine or Princess.
We laid down a floor of sparkly white Thassos marble edged with a mother of pearl mosaic. Every space can use something shiny and the mirrored vanity, gleaming chrome fixtures, and glittering crystal light fixtures bring a sense of glamour. And light lavender walls are a gorgeous contrast to a Thassos and mother of pearl floral mosaic in the shower. This is one lucky little Princess!
Photos by: Bernardo Grijalva
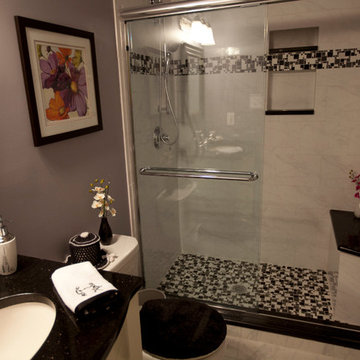
Basement
Guest Bathroom
Inspiration for a mid-sized transitional 3/4 bathroom in Philadelphia with white cabinets, an alcove shower, a two-piece toilet, black tile, white tile, ceramic tile, purple walls, ceramic floors, an undermount sink and granite benchtops.
Inspiration for a mid-sized transitional 3/4 bathroom in Philadelphia with white cabinets, an alcove shower, a two-piece toilet, black tile, white tile, ceramic tile, purple walls, ceramic floors, an undermount sink and granite benchtops.
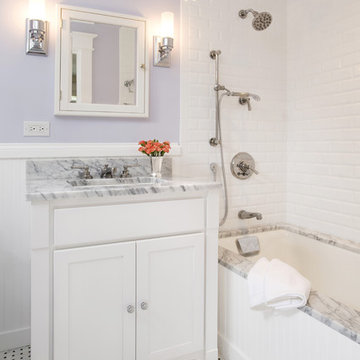
This bathroom is teeny tiny, and we couldn't change the original footprint. But using quality materials and light finishes made it feel new and bright, and perfectly suited to the elegance of the house. Beveled white tile, lots of Carrara marble, polished nickel fixtures, and period sconces all played a role in this spectacular facelift.
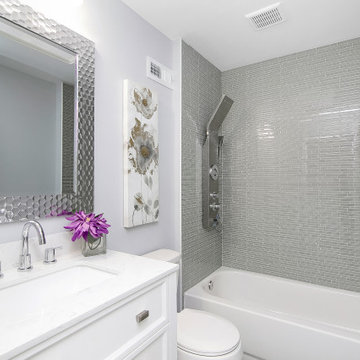
Design ideas for a small contemporary 3/4 bathroom in Philadelphia with shaker cabinets, white cabinets, an alcove tub, a shower/bathtub combo, a two-piece toilet, gray tile, matchstick tile, purple walls, an undermount sink, an open shower, white benchtops and granite benchtops.
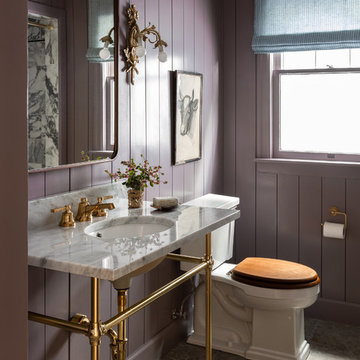
brass hardware, old house, tudor house,
Photo of a traditional bathroom in Seattle with purple walls, an undermount sink, grey floor and white benchtops.
Photo of a traditional bathroom in Seattle with purple walls, an undermount sink, grey floor and white benchtops.
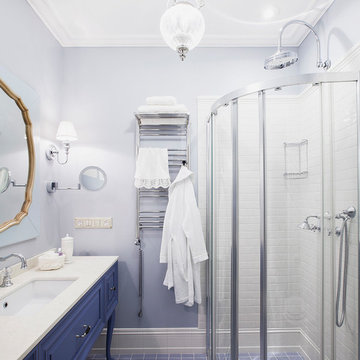
Фотограф - Гришко Юрий
Traditional 3/4 bathroom in Moscow with purple cabinets, white tile, ceramic tile, purple walls, ceramic floors, an undermount sink, marble benchtops, a sliding shower screen, a corner shower, multi-coloured floor and raised-panel cabinets.
Traditional 3/4 bathroom in Moscow with purple cabinets, white tile, ceramic tile, purple walls, ceramic floors, an undermount sink, marble benchtops, a sliding shower screen, a corner shower, multi-coloured floor and raised-panel cabinets.
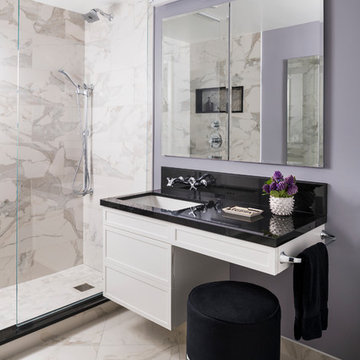
This master bath designed by Jill Menhoff Architects is a sleek master bath with calming tones, a custom vanity, customer shower and a swivel vanity stool
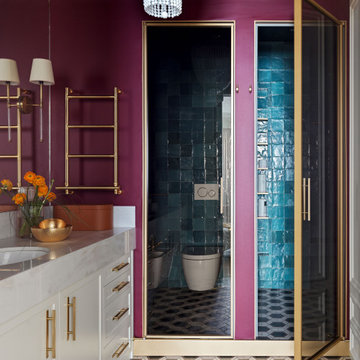
Design ideas for a large transitional 3/4 bathroom in Moscow with a wall-mount toilet, purple walls, an undermount sink, multi-coloured floor, a single vanity, a built-in vanity, recessed-panel cabinets, white cabinets, an alcove shower, a hinged shower door and white benchtops.
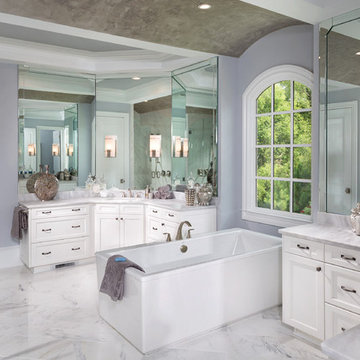
Design ideas for a large transitional master bathroom in Atlanta with shaker cabinets, white cabinets, a freestanding tub, purple walls, marble floors, an undermount sink and marble benchtops.
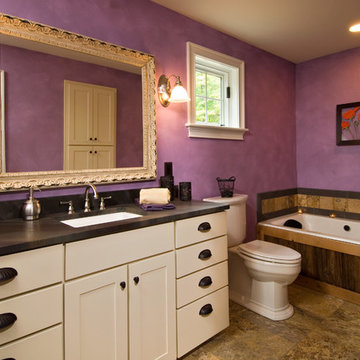
Randall Perry Photography
Photo of a country bathroom in New York with an undermount sink, shaker cabinets, white cabinets, a drop-in tub, a two-piece toilet and purple walls.
Photo of a country bathroom in New York with an undermount sink, shaker cabinets, white cabinets, a drop-in tub, a two-piece toilet and purple walls.
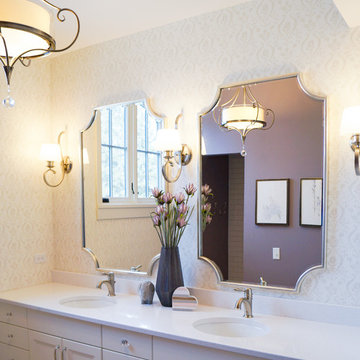
This lovely transitional home in Minnesota's lake country pairs industrial elements with softer formal touches. It uses an eclectic mix of materials and design elements to create a beautiful yet comfortable family home.
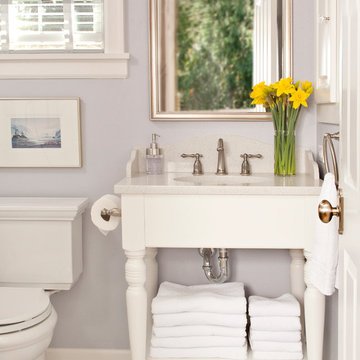
Custom freestanding vanity with quartz countertop.
Inspiration for a small traditional master bathroom in Seattle with an undermount sink, white cabinets, engineered quartz benchtops, a two-piece toilet, purple walls and marble floors.
Inspiration for a small traditional master bathroom in Seattle with an undermount sink, white cabinets, engineered quartz benchtops, a two-piece toilet, purple walls and marble floors.
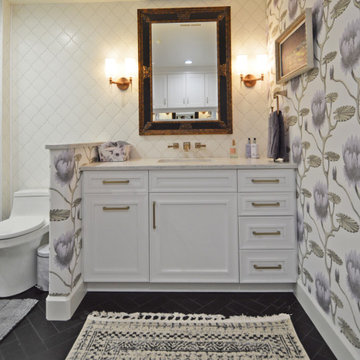
This is an example of a mid-sized bathroom in Denver with white cabinets, a shower/bathtub combo, white tile, ceramic tile, purple walls, an undermount sink, engineered quartz benchtops, black floor, a sliding shower screen, white benchtops, a niche, a single vanity, a built-in vanity and wallpaper.
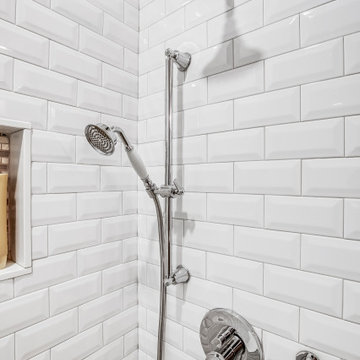
An oasis for the girls to get ready in the morning with a six-drawer vanity, maximizing their space for products and Avanti Quartz countertops to withstand the years to come. Honed Hex Carrara floors throughout and shower walls with beveled 3x6 subway tiles. The shower is accented with a custom niche and mother of pearl/mirrored mosaic tiles, wrapped with stone. Chrome fixtures throughout, giving the space a transitional, clean, fresh look!
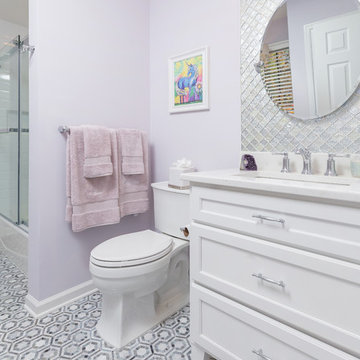
Bath renovation - Voorhees - floor tile
This is an example of a mid-sized transitional kids bathroom in Philadelphia with white cabinets, a shower/bathtub combo, purple walls, ceramic floors, an undermount sink, a sliding shower screen, recessed-panel cabinets, mosaic tile, grey floor and white benchtops.
This is an example of a mid-sized transitional kids bathroom in Philadelphia with white cabinets, a shower/bathtub combo, purple walls, ceramic floors, an undermount sink, a sliding shower screen, recessed-panel cabinets, mosaic tile, grey floor and white benchtops.
Bathroom Design Ideas with Purple Walls and an Undermount Sink
1