Bathroom Design Ideas with an Undermount Sink and Tile Benchtops
Refine by:
Budget
Sort by:Popular Today
1 - 20 of 928 photos
Item 1 of 3
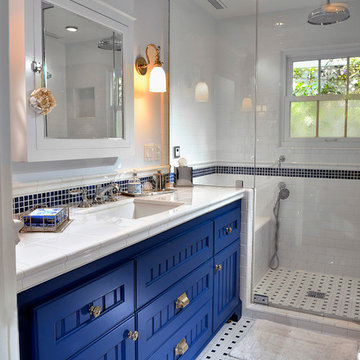
Leonard Ortiz
Photo of a beach style 3/4 bathroom in Orange County with white walls, mosaic tile floors, recessed-panel cabinets, blue cabinets, an alcove shower, black and white tile, ceramic tile, an undermount sink, tile benchtops, multi-coloured floor and a hinged shower door.
Photo of a beach style 3/4 bathroom in Orange County with white walls, mosaic tile floors, recessed-panel cabinets, blue cabinets, an alcove shower, black and white tile, ceramic tile, an undermount sink, tile benchtops, multi-coloured floor and a hinged shower door.
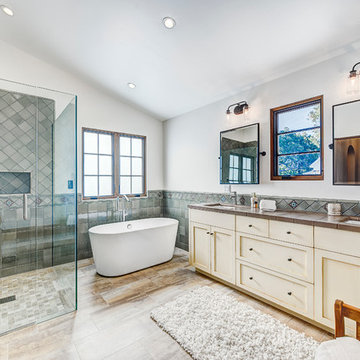
This one-acre property now features a trio of homes on three lots where previously there was only a single home on one lot. Surrounded by other single family homes in a neighborhood where vacant parcels are virtually unheard of, this project created the rare opportunity of constructing not one, but two new homes. The owners purchased the property as a retirement investment with the goal of relocating from the East Coast to live in one of the new homes and sell the other two.
The original home - designed by the distinguished architectural firm of Edwards & Plunkett in the 1930's - underwent a complete remodel both inside and out. While respecting the original architecture, this 2,089 sq. ft., two bedroom, two bath home features new interior and exterior finishes, reclaimed wood ceilings, custom light fixtures, stained glass windows, and a new three-car garage.
The two new homes on the lot reflect the style of the original home, only grander. Neighborhood design standards required Spanish Colonial details – classic red tile roofs and stucco exteriors. Both new three-bedroom homes with additional study were designed with aging in place in mind and equipped with elevator systems, fireplaces, balconies, and other custom amenities including open beam ceilings, hand-painted tiles, and dark hardwood floors.
Photographer: Santa Barbara Real Estate Photography

Double Vanity Master Bathroom - Lower shelf for storage - Pottery Barn Mirrors
Large country master bathroom in Portland with shaker cabinets, brown cabinets, a corner shower, a two-piece toilet, white walls, porcelain floors, an undermount sink, tile benchtops, white floor, a hinged shower door, white benchtops, a niche, a single vanity and a built-in vanity.
Large country master bathroom in Portland with shaker cabinets, brown cabinets, a corner shower, a two-piece toilet, white walls, porcelain floors, an undermount sink, tile benchtops, white floor, a hinged shower door, white benchtops, a niche, a single vanity and a built-in vanity.

Large format porcelain shower remodel
Large master bathroom in Other with flat-panel cabinets, white cabinets, a freestanding tub, an alcove shower, a two-piece toilet, porcelain tile, beige walls, porcelain floors, an undermount sink, tile benchtops, a sliding shower screen, an enclosed toilet, a double vanity and a built-in vanity.
Large master bathroom in Other with flat-panel cabinets, white cabinets, a freestanding tub, an alcove shower, a two-piece toilet, porcelain tile, beige walls, porcelain floors, an undermount sink, tile benchtops, a sliding shower screen, an enclosed toilet, a double vanity and a built-in vanity.
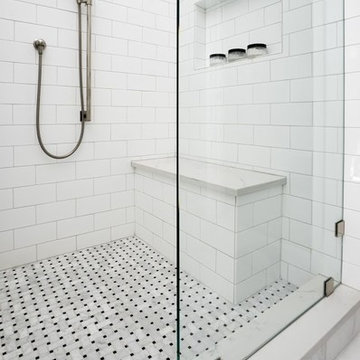
Custom built vanity
Photo of a mid-sized contemporary master bathroom in Chicago with white cabinets, a corner shower, a two-piece toilet, white tile, ceramic tile, blue walls, marble floors, an undermount sink, tile benchtops, grey floor, a hinged shower door and black benchtops.
Photo of a mid-sized contemporary master bathroom in Chicago with white cabinets, a corner shower, a two-piece toilet, white tile, ceramic tile, blue walls, marble floors, an undermount sink, tile benchtops, grey floor, a hinged shower door and black benchtops.
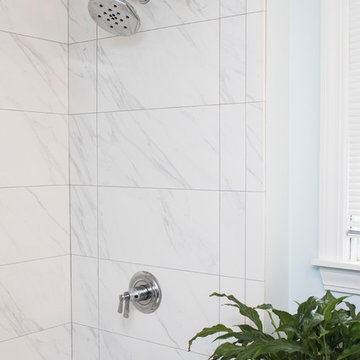
This is an example of a mid-sized modern master bathroom in Providence with beaded inset cabinets, blue cabinets, a drop-in tub, an open shower, a one-piece toilet, white tile, ceramic tile, blue walls, ceramic floors, an undermount sink, tile benchtops, white floor and a shower curtain.
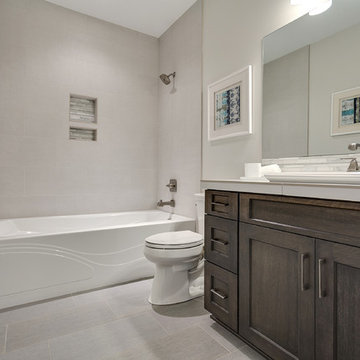
The Aerius - Modern Craftsman in Ridgefield Washington by Cascade West Development Inc.
Upon opening the 8ft tall door and entering the foyer an immediate display of light, color and energy is presented to us in the form of 13ft coffered ceilings, abundant natural lighting and an ornate glass chandelier. Beckoning across the hall an entrance to the Great Room is beset by the Master Suite, the Den, a central stairway to the Upper Level and a passageway to the 4-bay Garage and Guest Bedroom with attached bath. Advancement to the Great Room reveals massive, built-in vertical storage, a vast area for all manner of social interactions and a bountiful showcase of the forest scenery that allows the natural splendor of the outside in. The sleek corner-kitchen is composed with elevated countertops. These additional 4in create the perfect fit for our larger-than-life homeowner and make stooping and drooping a distant memory. The comfortable kitchen creates no spatial divide and easily transitions to the sun-drenched dining nook, complete with overhead coffered-beam ceiling. This trifecta of function, form and flow accommodates all shapes and sizes and allows any number of events to be hosted here. On the rare occasion more room is needed, the sliding glass doors can be opened allowing an out-pour of activity. Almost doubling the square-footage and extending the Great Room into the arboreous locale is sure to guarantee long nights out under the stars.
Cascade West Facebook: https://goo.gl/MCD2U1
Cascade West Website: https://goo.gl/XHm7Un
These photos, like many of ours, were taken by the good people of ExposioHDR - Portland, Or
Exposio Facebook: https://goo.gl/SpSvyo
Exposio Website: https://goo.gl/Cbm8Ya
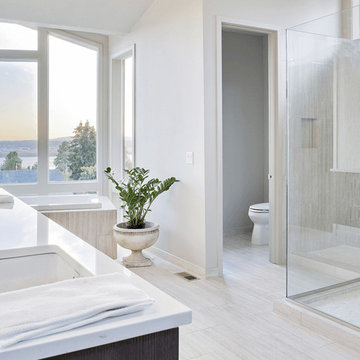
Photo of a mid-sized contemporary master bathroom in San Francisco with black cabinets, a one-piece toilet, white tile, grey walls, tile benchtops, a drop-in tub, ceramic floors, an undermount sink, grey floor, an open shower, a curbless shower, flat-panel cabinets and ceramic tile.
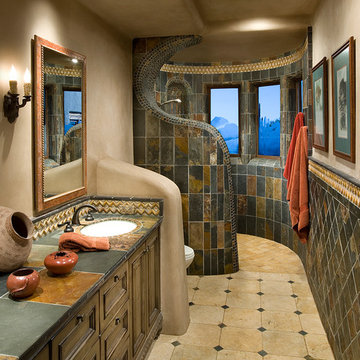
An Organic Southwestern master bathroom with slate and snail shower.
Architect: Urban Design Associates, Lee Hutchison
Interior Designer: Bess Jones Interiors
Builder: R-Net Custom Homes
Photography: Dino Tonn
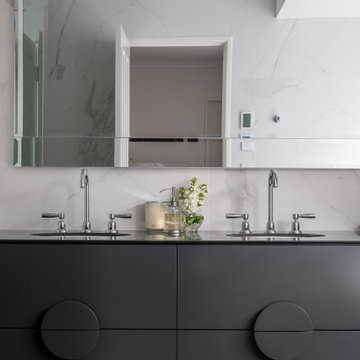
Mid-sized midcentury master bathroom in Perth with black cabinets, a freestanding tub, a one-piece toilet, porcelain tile, an undermount sink, tile benchtops, black floor, black benchtops, a double vanity and a floating vanity.
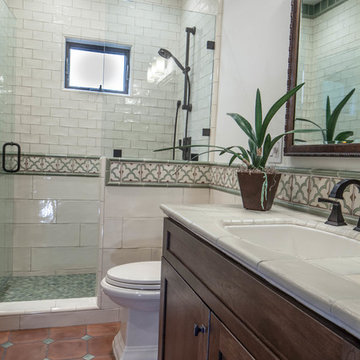
This is an example of a mid-sized eclectic kids bathroom in San Luis Obispo with shaker cabinets, medium wood cabinets, a one-piece toilet, beige tile, ceramic tile, beige walls, terra-cotta floors, an undermount sink, tile benchtops, red floor, a hinged shower door and beige benchtops.
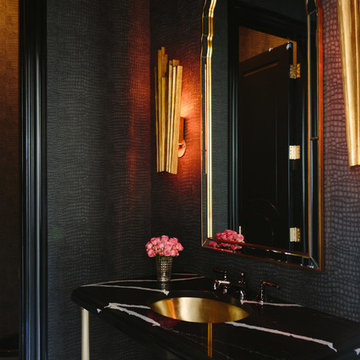
Photo Credit:
Aimée Mazzenga
This is an example of a mid-sized transitional bathroom in Chicago with black cabinets, a two-piece toilet, black walls, porcelain floors, an undermount sink, tile benchtops, multi-coloured floor and black benchtops.
This is an example of a mid-sized transitional bathroom in Chicago with black cabinets, a two-piece toilet, black walls, porcelain floors, an undermount sink, tile benchtops, multi-coloured floor and black benchtops.
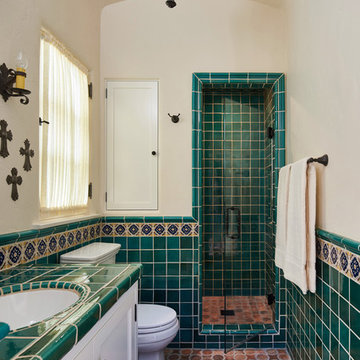
Guest bathroom
This is an example of a mid-sized mediterranean 3/4 bathroom in Los Angeles with shaker cabinets, white cabinets, an alcove shower, green tile, multi-coloured tile, beige walls, terra-cotta floors, an undermount sink, tile benchtops, a hinged shower door and green benchtops.
This is an example of a mid-sized mediterranean 3/4 bathroom in Los Angeles with shaker cabinets, white cabinets, an alcove shower, green tile, multi-coloured tile, beige walls, terra-cotta floors, an undermount sink, tile benchtops, a hinged shower door and green benchtops.
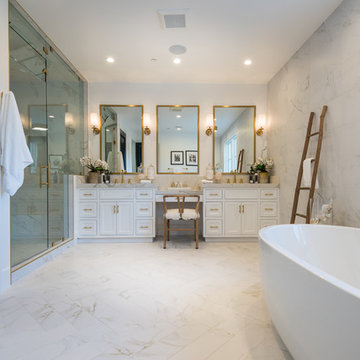
Design ideas for a large traditional master bathroom in Los Angeles with shaker cabinets, white cabinets, a freestanding tub, an alcove shower, a two-piece toilet, white tile, white walls, porcelain floors, an undermount sink, tile benchtops, white floor and a hinged shower door.
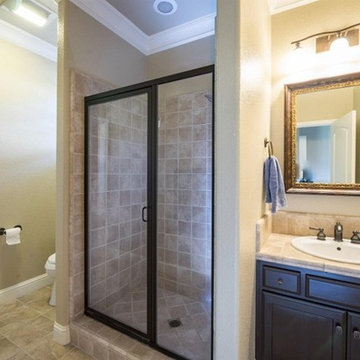
Design ideas for a mid-sized contemporary 3/4 bathroom in Other with raised-panel cabinets, dark wood cabinets, gray tile, ceramic tile, ceramic floors, an undermount sink, tile benchtops, an alcove shower, a two-piece toilet, beige walls, beige floor and a hinged shower door.
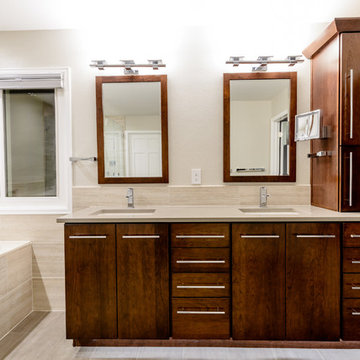
Andrew Clark
This is an example of a large contemporary master bathroom in Denver with flat-panel cabinets, dark wood cabinets, a corner tub, a corner shower, beige tile, porcelain tile, beige walls, vinyl floors, an undermount sink, tile benchtops, beige floor and a hinged shower door.
This is an example of a large contemporary master bathroom in Denver with flat-panel cabinets, dark wood cabinets, a corner tub, a corner shower, beige tile, porcelain tile, beige walls, vinyl floors, an undermount sink, tile benchtops, beige floor and a hinged shower door.
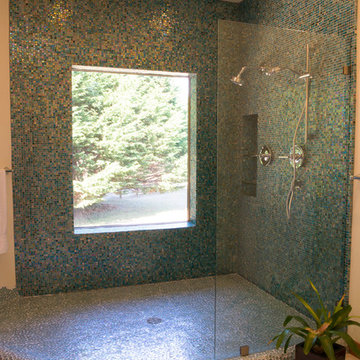
Cameron Cather
Design ideas for a mid-sized eclectic master bathroom in Other with flat-panel cabinets, medium wood cabinets, a corner shower, a two-piece toilet, blue tile, glass tile, beige walls, porcelain floors, an undermount sink and tile benchtops.
Design ideas for a mid-sized eclectic master bathroom in Other with flat-panel cabinets, medium wood cabinets, a corner shower, a two-piece toilet, blue tile, glass tile, beige walls, porcelain floors, an undermount sink and tile benchtops.
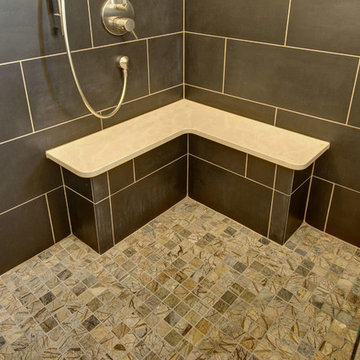
©Finished Basement Company
Shower bench with custom tile detail
This is an example of a mid-sized transitional bathroom in Denver with flat-panel cabinets, light wood cabinets, a corner shower, a two-piece toilet, black tile, slate, grey walls, terra-cotta floors, an undermount sink, tile benchtops, brown floor, a hinged shower door and grey benchtops.
This is an example of a mid-sized transitional bathroom in Denver with flat-panel cabinets, light wood cabinets, a corner shower, a two-piece toilet, black tile, slate, grey walls, terra-cotta floors, an undermount sink, tile benchtops, brown floor, a hinged shower door and grey benchtops.
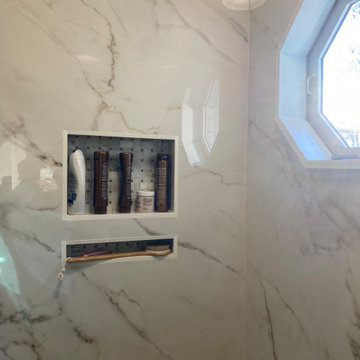
Large format porcelain shower remodel
Photo of a large master bathroom in Other with flat-panel cabinets, white cabinets, a freestanding tub, an alcove shower, a two-piece toilet, porcelain tile, beige walls, porcelain floors, an undermount sink, tile benchtops, a sliding shower screen, an enclosed toilet, a double vanity and a built-in vanity.
Photo of a large master bathroom in Other with flat-panel cabinets, white cabinets, a freestanding tub, an alcove shower, a two-piece toilet, porcelain tile, beige walls, porcelain floors, an undermount sink, tile benchtops, a sliding shower screen, an enclosed toilet, a double vanity and a built-in vanity.

Photo Credit:
Aimée Mazzenga
Inspiration for a large contemporary master bathroom in Chicago with beaded inset cabinets, light wood cabinets, a drop-in tub, an open shower, a two-piece toilet, white tile, porcelain tile, multi-coloured walls, porcelain floors, an undermount sink, tile benchtops, multi-coloured floor, an open shower and white benchtops.
Inspiration for a large contemporary master bathroom in Chicago with beaded inset cabinets, light wood cabinets, a drop-in tub, an open shower, a two-piece toilet, white tile, porcelain tile, multi-coloured walls, porcelain floors, an undermount sink, tile benchtops, multi-coloured floor, an open shower and white benchtops.
Bathroom Design Ideas with an Undermount Sink and Tile Benchtops
1