Bathroom Design Ideas with Travertine Floors and an Undermount Sink
Refine by:
Budget
Sort by:Popular Today
1 - 20 of 9,647 photos
Item 1 of 3
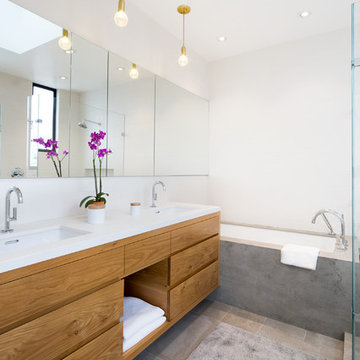
Adam Rouse & Patrick Perez
Design ideas for a mid-sized contemporary master bathroom in San Francisco with flat-panel cabinets, light wood cabinets, an alcove tub, gray tile, white walls, an undermount sink, travertine floors and beige floor.
Design ideas for a mid-sized contemporary master bathroom in San Francisco with flat-panel cabinets, light wood cabinets, an alcove tub, gray tile, white walls, an undermount sink, travertine floors and beige floor.
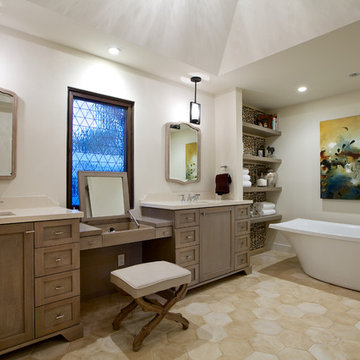
This is an example of a large mediterranean master bathroom in San Diego with an undermount sink, shaker cabinets, a freestanding tub, white walls, dark wood cabinets, travertine floors and beige floor.
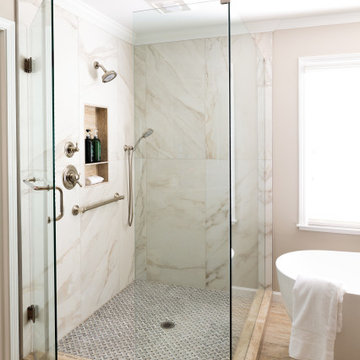
Inspiration for a large transitional master bathroom in Atlanta with raised-panel cabinets, green cabinets, a freestanding tub, a corner shower, a two-piece toilet, white tile, porcelain tile, beige walls, travertine floors, an undermount sink, quartzite benchtops, beige floor, a hinged shower door, multi-coloured benchtops, a niche, a double vanity and recessed.
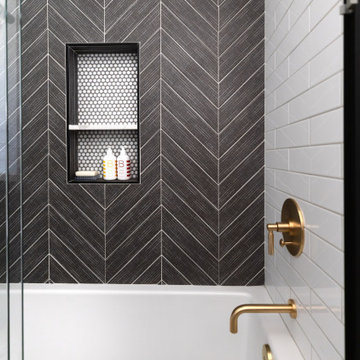
This modern farmhouse bathroom has an extra large vanity with double sinks to make use of a longer rectangular bathroom. The wall behind the vanity has counter to ceiling Jeffrey Court white subway tiles that tie into the shower. There is a playful mix of metals throughout including the black framed round mirrors from CB2, brass & black sconces with glass globes from Shades of Light , and gold wall-mounted faucets from Phylrich. The countertop is quartz with some gold veining to pull the selections together. The charcoal navy custom vanity has ample storage including a pull-out laundry basket while providing contrast to the quartz countertop and brass hexagon cabinet hardware from CB2. This bathroom has a glass enclosed tub/shower that is tiled to the ceiling. White subway tiles are used on two sides with an accent deco tile wall with larger textured field tiles in a chevron pattern on the back wall. The niche incorporates penny rounds on the back using the same countertop quartz for the shelves with a black Schluter edge detail that pops against the deco tile wall.
Photography by LifeCreated.
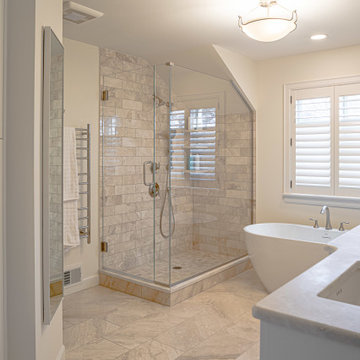
The footprint of this bathroom remained true to its original form. Our clients wanted to add more storage opportunities so customized cabinetry solutions were added. Finishes were updated with a focus on staying true to the original craftsman aesthetic of this Sears Kit Home. This pull and replace bathroom remodel was designed and built by Meadowlark Design + Build in Ann Arbor, Michigan. Photography by Sean Carter.
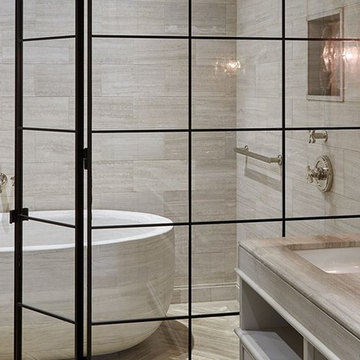
Inspiration for a large asian master wet room bathroom in New York with open cabinets, light wood cabinets, a freestanding tub, beige tile, ceramic tile, beige walls, travertine floors, an undermount sink, engineered quartz benchtops, beige floor and an open shower.
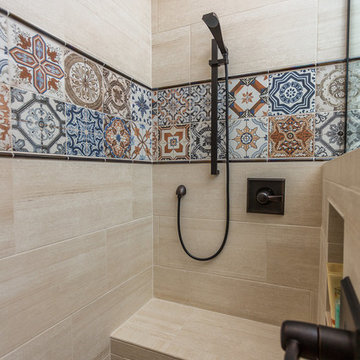
Shower seat and dual shower heads.
Photo of a large 3/4 bathroom in Phoenix with recessed-panel cabinets, medium wood cabinets, a corner shower, beige tile, porcelain tile, beige walls, travertine floors, an undermount sink, engineered quartz benchtops, brown floor and a hinged shower door.
Photo of a large 3/4 bathroom in Phoenix with recessed-panel cabinets, medium wood cabinets, a corner shower, beige tile, porcelain tile, beige walls, travertine floors, an undermount sink, engineered quartz benchtops, brown floor and a hinged shower door.
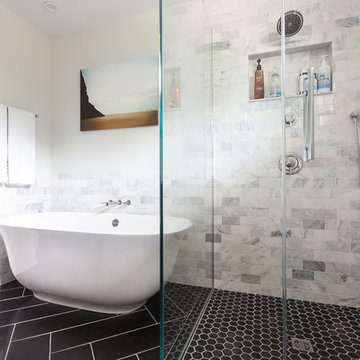
We took this ordinary master bath/bedroom and turned it into a more functional, eye-candy, and updated retreat. From the faux brick wall in the master bath, floating bedside table from Wheatland Cabinets, sliding barn door into the master bath, free-standing tub, Restoration Hardware light fixtures, and custom vanity. All right in the heart of the Chicago suburbs.
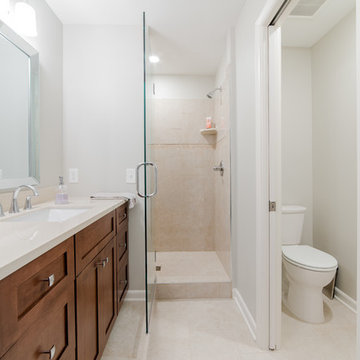
Mid-sized transitional 3/4 bathroom in Minneapolis with shaker cabinets, medium wood cabinets, an alcove shower, a two-piece toilet, beige tile, travertine, white walls, travertine floors, an undermount sink, engineered quartz benchtops, beige floor and a hinged shower door.
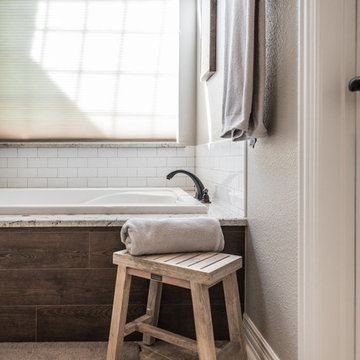
Darby Kate Photography
Photo of a mid-sized country master bathroom in Dallas with raised-panel cabinets, white cabinets, a drop-in tub, an alcove shower, gray tile, ceramic tile, grey walls, travertine floors, an undermount sink, granite benchtops, beige floor and a hinged shower door.
Photo of a mid-sized country master bathroom in Dallas with raised-panel cabinets, white cabinets, a drop-in tub, an alcove shower, gray tile, ceramic tile, grey walls, travertine floors, an undermount sink, granite benchtops, beige floor and a hinged shower door.
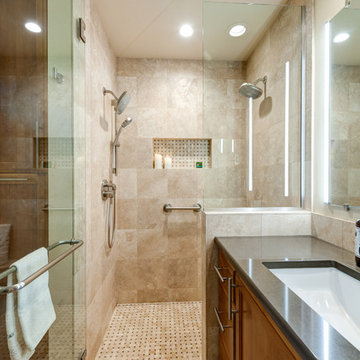
Swiss Alps Photography
Small traditional master bathroom in Portland with raised-panel cabinets, medium wood cabinets, a curbless shower, a wall-mount toilet, beige tile, travertine, beige walls, travertine floors, an undermount sink, engineered quartz benchtops, multi-coloured floor and a hinged shower door.
Small traditional master bathroom in Portland with raised-panel cabinets, medium wood cabinets, a curbless shower, a wall-mount toilet, beige tile, travertine, beige walls, travertine floors, an undermount sink, engineered quartz benchtops, multi-coloured floor and a hinged shower door.
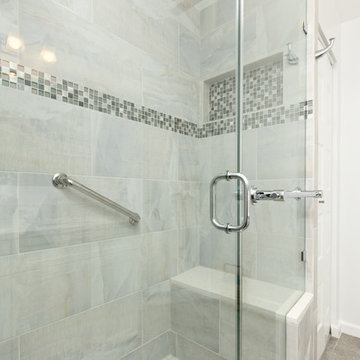
Photo of a mid-sized transitional 3/4 bathroom in DC Metro with shaker cabinets, white cabinets, an alcove shower, a two-piece toilet, gray tile, white tile, porcelain tile, white walls, travertine floors, an undermount sink and quartzite benchtops.
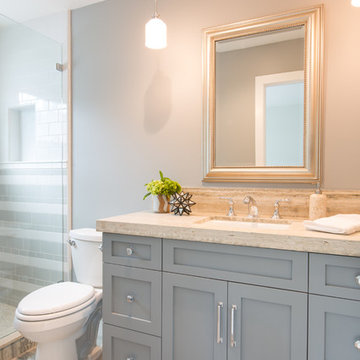
The striped pattern on the shower tile added lots of style without a lot of cost. Photos by: Rod Foster
Small beach style bathroom in Orange County with recessed-panel cabinets, grey cabinets, a shower/bathtub combo, a one-piece toilet, beige tile, ceramic tile, blue walls, travertine floors, an undermount sink and limestone benchtops.
Small beach style bathroom in Orange County with recessed-panel cabinets, grey cabinets, a shower/bathtub combo, a one-piece toilet, beige tile, ceramic tile, blue walls, travertine floors, an undermount sink and limestone benchtops.
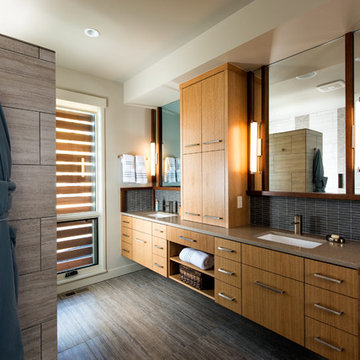
Photo of a large contemporary master bathroom in Other with flat-panel cabinets, medium wood cabinets, gray tile, beige walls, an undermount sink, quartzite benchtops, a shower/bathtub combo, a two-piece toilet, mosaic tile, travertine floors, beige floor and an open shower.
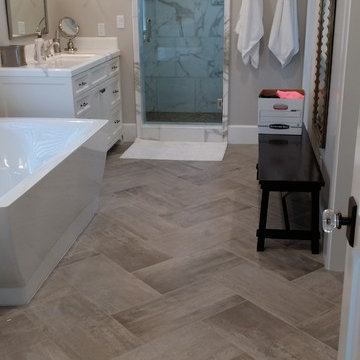
Shower With Travertine Vein cut Walnut and Herringbone mosaic
Photo of a large master bathroom in San Diego with recessed-panel cabinets, white cabinets, a freestanding tub, an alcove shower, stone tile, beige walls, travertine floors, an undermount sink and marble benchtops.
Photo of a large master bathroom in San Diego with recessed-panel cabinets, white cabinets, a freestanding tub, an alcove shower, stone tile, beige walls, travertine floors, an undermount sink and marble benchtops.
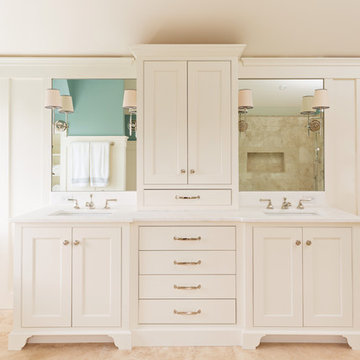
Dan Cutrona
Photo of a large traditional master bathroom in Boston with an undermount sink, beaded inset cabinets, white cabinets, marble benchtops, a freestanding tub, a corner shower, beige tile, stone tile, green walls, a two-piece toilet and travertine floors.
Photo of a large traditional master bathroom in Boston with an undermount sink, beaded inset cabinets, white cabinets, marble benchtops, a freestanding tub, a corner shower, beige tile, stone tile, green walls, a two-piece toilet and travertine floors.
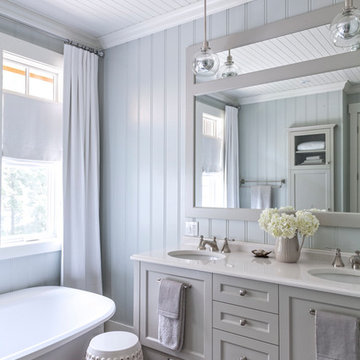
Robin Stubbert Photography
Large beach style master bathroom in Toronto with an undermount sink, shaker cabinets, grey cabinets, engineered quartz benchtops, a freestanding tub, grey walls, travertine floors and grey floor.
Large beach style master bathroom in Toronto with an undermount sink, shaker cabinets, grey cabinets, engineered quartz benchtops, a freestanding tub, grey walls, travertine floors and grey floor.
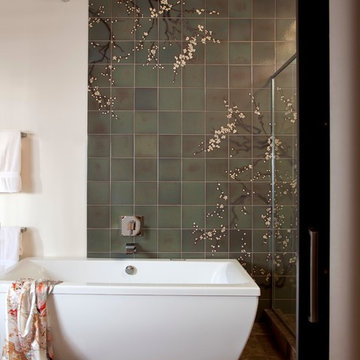
Emily Minton Redfield
Large contemporary master bathroom in Denver with an undermount sink, flat-panel cabinets, medium wood cabinets, marble benchtops, a freestanding tub, a wall-mount toilet, green tile, ceramic tile, white walls, a double shower and travertine floors.
Large contemporary master bathroom in Denver with an undermount sink, flat-panel cabinets, medium wood cabinets, marble benchtops, a freestanding tub, a wall-mount toilet, green tile, ceramic tile, white walls, a double shower and travertine floors.
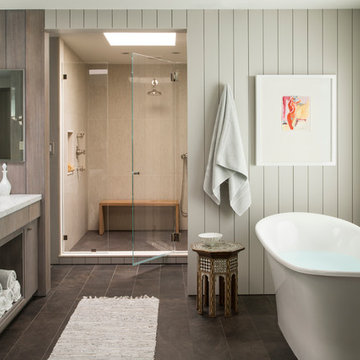
This is an example of a mid-sized transitional master bathroom in San Francisco with an undermount sink, flat-panel cabinets, light wood cabinets, a freestanding tub, an alcove shower, gray tile, white walls, porcelain tile, travertine floors and marble benchtops.
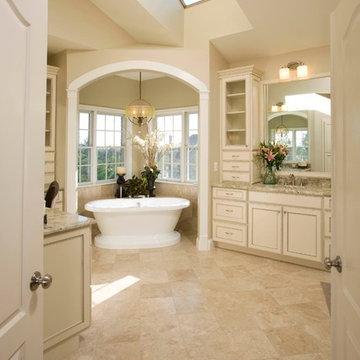
After moving into a luxurious home in Ashburn, Virginia, the homeowners decided the master bathroom needed to be revamped. The existing whirlpool tub was far too big, the shower too small and the make-up area poorly designed.
From a functional standpoint, they wanted lots of storage, his and her separate vanities with a large make-up area, better lighting, a large steam shower and a vaulted ceiling. Aesthetics were also important, however, and the lady of the house had always dreamed of having a Venetian style spa.
Taking some space from an adjacent closet has allowed for a much larger shower stall with an arched transom window letting plenty of natural light into the space. Using various sizes of tumbled limestone to build its walls, it includes a rain shower head, a hand shower and body sprayers. A seating bench and storage niches make it easier to use.
New plumbing was put in place to add a large vanity with upper glass cabinets for the man of the house, while one corner of the space was used to create a make-up desk complete with a seamless mirror and embedded sconce lights
A free standing Neapolitan-style soaking tub with fluted columns and arched header is the real focal point of this space. Set among large corner windows, under a stylish chandelier, this elegant design sets this bathroom apart from any bathroom in its category.
Bathroom Design Ideas with Travertine Floors and an Undermount Sink
1