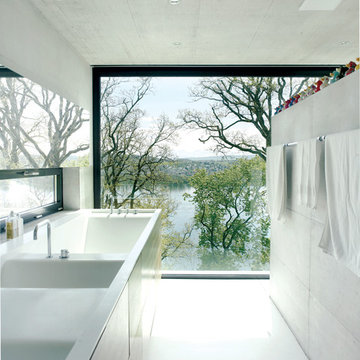Bathroom Design Ideas with an Undermount Tub and a Trough Sink
Refine by:
Budget
Sort by:Popular Today
1 - 20 of 422 photos
Item 1 of 3

Photo of a contemporary kids bathroom in Saint Petersburg with flat-panel cabinets, light wood cabinets, an undermount tub, a wall-mount toilet, ceramic floors, a trough sink and a single vanity.
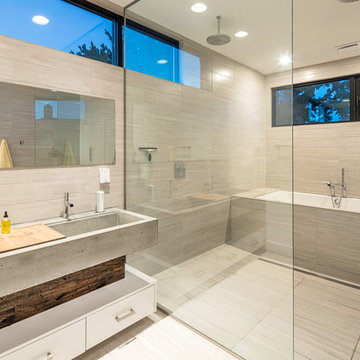
tom kessler
Contemporary wet room bathroom in Omaha with flat-panel cabinets, white cabinets, an undermount tub, gray tile, a trough sink, concrete benchtops and a hinged shower door.
Contemporary wet room bathroom in Omaha with flat-panel cabinets, white cabinets, an undermount tub, gray tile, a trough sink, concrete benchtops and a hinged shower door.
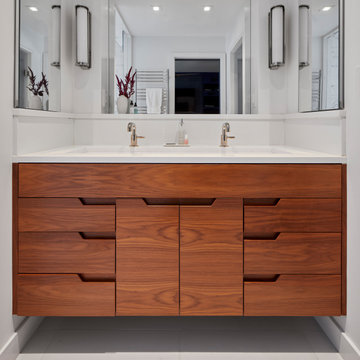
Floor tile: HG Stones 'Bianco Sivec' marble 12x24
Vanity: custom walnut
Plumbing fixtures: Waterworks "Flyte" in polished nickel
Mid-sized contemporary master wet room bathroom in New York with flat-panel cabinets, medium wood cabinets, an undermount tub, white tile, marble, white walls, marble floors, a trough sink, marble benchtops, white floor, a hinged shower door and white benchtops.
Mid-sized contemporary master wet room bathroom in New York with flat-panel cabinets, medium wood cabinets, an undermount tub, white tile, marble, white walls, marble floors, a trough sink, marble benchtops, white floor, a hinged shower door and white benchtops.
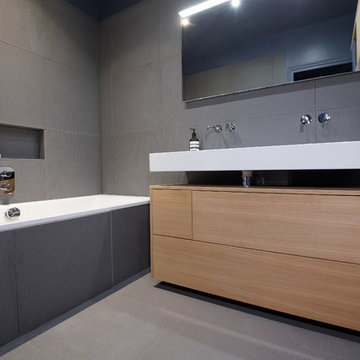
Isabelle Picarel
Design ideas for a small contemporary master bathroom in Paris with light wood cabinets, an undermount tub, gray tile, a trough sink and grey floor.
Design ideas for a small contemporary master bathroom in Paris with light wood cabinets, an undermount tub, gray tile, a trough sink and grey floor.

Design ideas for a small contemporary kids bathroom in Grenoble with brown cabinets, an undermount tub, a wall-mount toilet, brown tile, wood-look tile, wood-look tile, a trough sink, laminate benchtops, brown floor, brown benchtops, a single vanity and a built-in vanity.
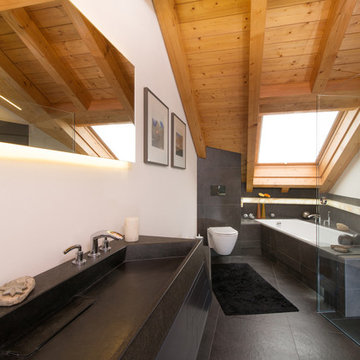
Fotohaus Heimhuber Sonthofen
Photo of a large contemporary master bathroom in Stuttgart with a trough sink, an undermount tub, gray tile, white walls, a curbless shower, a wall-mount toilet, stone slab and slate floors.
Photo of a large contemporary master bathroom in Stuttgart with a trough sink, an undermount tub, gray tile, white walls, a curbless shower, a wall-mount toilet, stone slab and slate floors.
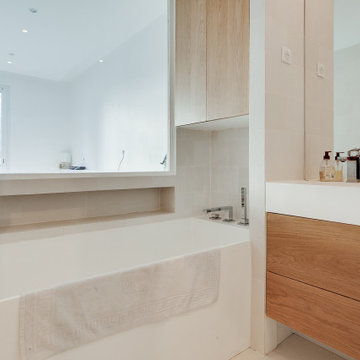
Design ideas for a mid-sized scandinavian master bathroom in Paris with flat-panel cabinets, light wood cabinets, an undermount tub, a wall-mount toilet, white tile, porcelain tile, white walls, cement tiles, a trough sink, marble benchtops, white floor, a niche, a double vanity, a built-in vanity and recessed.

Family bath: integrated trough sink with a removable panel to hide the drain, matte black fixtures, white Krion® countertop and tub deck, matte gray floor tiles. Cedar panelling extends from wall to ceiling (vaulted) evokes the spirit of traditional Japanese bath houses. Large skylight hovers above the family size tub; bifold glass doors opening completely to the outdoors give a sense of bathing in nature.

Rénovation complète d'un appartement haussmmannien de 70m2 dans le 14ème arr. de Paris. Les espaces ont été repensés pour créer une grande pièce de vie regroupant la cuisine, la salle à manger et le salon. Les espaces sont sobres et colorés. Pour optimiser les rangements et mettre en valeur les volumes, le mobilier est sur mesure, il s'intègre parfaitement au style de l'appartement haussmannien.

Salle de bains complète avec espace douche
Photo of a large tropical master bathroom in Other with open cabinets, grey cabinets, an undermount tub, an alcove shower, a one-piece toilet, gray tile, grey walls, dark hardwood floors, a trough sink, concrete benchtops, brown floor, an open shower, grey benchtops, a double vanity, a freestanding vanity and wood.
Photo of a large tropical master bathroom in Other with open cabinets, grey cabinets, an undermount tub, an alcove shower, a one-piece toilet, gray tile, grey walls, dark hardwood floors, a trough sink, concrete benchtops, brown floor, an open shower, grey benchtops, a double vanity, a freestanding vanity and wood.
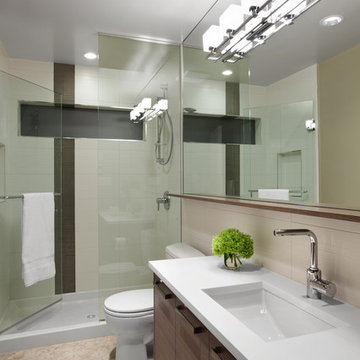
designer: False Creek Design Group
photographer: Ema Peter
Inspiration for a large contemporary master bathroom in Vancouver with an alcove shower, flat-panel cabinets, dark wood cabinets, an undermount tub, beige tile, porcelain tile, beige walls, porcelain floors, a trough sink and engineered quartz benchtops.
Inspiration for a large contemporary master bathroom in Vancouver with an alcove shower, flat-panel cabinets, dark wood cabinets, an undermount tub, beige tile, porcelain tile, beige walls, porcelain floors, a trough sink and engineered quartz benchtops.
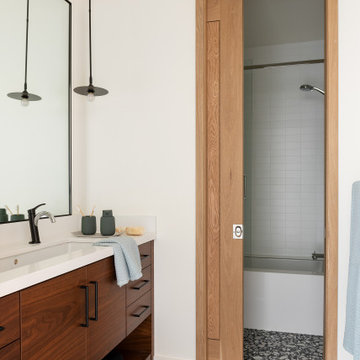
This is an example of a mid-sized country kids bathroom in Other with flat-panel cabinets, dark wood cabinets, an undermount tub, white tile, ceramic tile, white walls, ceramic floors, a trough sink, engineered quartz benchtops, black floor, a sliding shower screen, white benchtops and a shower/bathtub combo.
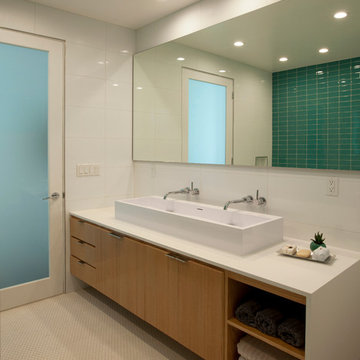
Undine Prohl
Design ideas for a mid-sized contemporary master bathroom in Los Angeles with flat-panel cabinets, medium wood cabinets, an undermount tub, a curbless shower, a two-piece toilet, white tile, ceramic tile, white walls, ceramic floors, a trough sink and engineered quartz benchtops.
Design ideas for a mid-sized contemporary master bathroom in Los Angeles with flat-panel cabinets, medium wood cabinets, an undermount tub, a curbless shower, a two-piece toilet, white tile, ceramic tile, white walls, ceramic floors, a trough sink and engineered quartz benchtops.
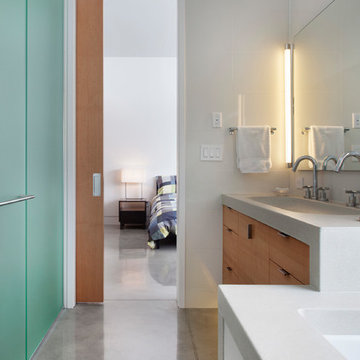
Photo of a mid-sized modern master bathroom in Denver with flat-panel cabinets, medium wood cabinets, an undermount tub, an alcove shower, beige walls, concrete floors, a trough sink, grey floor and a hinged shower door.
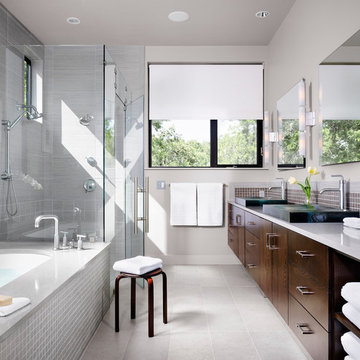
Casey Dunn
This is an example of a mid-sized contemporary master bathroom in Austin with dark wood cabinets, an undermount tub, flat-panel cabinets, a corner shower, gray tile, mosaic tile, grey walls, ceramic floors, a trough sink, engineered quartz benchtops and grey benchtops.
This is an example of a mid-sized contemporary master bathroom in Austin with dark wood cabinets, an undermount tub, flat-panel cabinets, a corner shower, gray tile, mosaic tile, grey walls, ceramic floors, a trough sink, engineered quartz benchtops and grey benchtops.
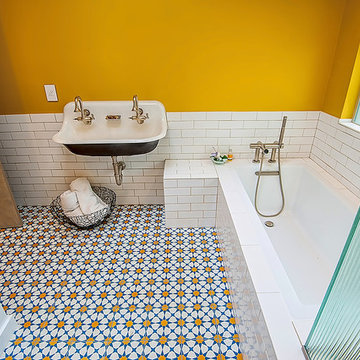
Mid-sized midcentury 3/4 bathroom in Los Angeles with open cabinets, an undermount tub, a corner shower, a two-piece toilet, white tile, stone tile, yellow walls, cement tiles, a trough sink, solid surface benchtops, blue floor and a hinged shower door.
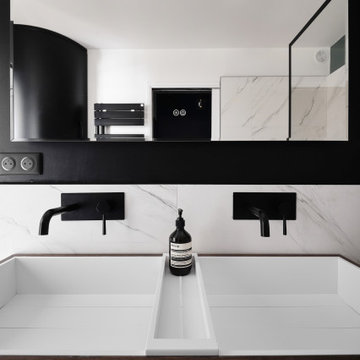
La chambre parentale et la salle de bain existante sombre et peu ergonomique ont été ré-agencées pour retrouver un veritable concept de suite parentale. Afin d’offrir un éclairage en second jour et d’ouvrir visuellement les espaces, il a été conçu une verrière en bois sur-mesure.
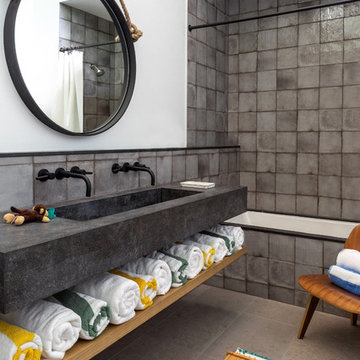
Reagen Taylor Photography
Photo of a beach style kids bathroom in Milwaukee with light wood cabinets, open cabinets, an undermount tub, gray tile, white walls, a trough sink, grey floor and black benchtops.
Photo of a beach style kids bathroom in Milwaukee with light wood cabinets, open cabinets, an undermount tub, gray tile, white walls, a trough sink, grey floor and black benchtops.
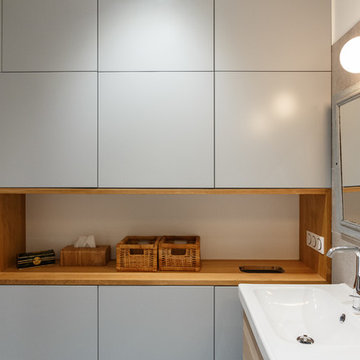
Photo of a small contemporary master bathroom in Paris with flat-panel cabinets, light wood cabinets, an undermount tub, beige tile, ceramic tile, ceramic floors, a trough sink, solid surface benchtops, grey floor and white benchtops.
Bathroom Design Ideas with an Undermount Tub and a Trough Sink
1
