Bathroom Design Ideas with an Undermount Tub and Brown Tile
Refine by:
Budget
Sort by:Popular Today
1 - 20 of 900 photos
Item 1 of 3
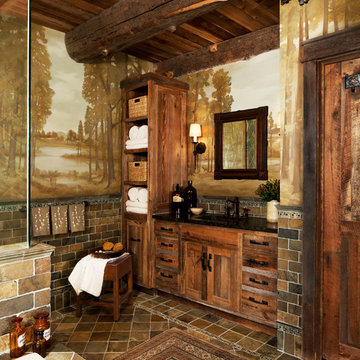
Photographer: Beth Singer
Photo of a mid-sized country master bathroom in Detroit with an undermount tub, a corner shower, medium wood cabinets, brown tile, shaker cabinets, multi-coloured walls, ceramic floors and solid surface benchtops.
Photo of a mid-sized country master bathroom in Detroit with an undermount tub, a corner shower, medium wood cabinets, brown tile, shaker cabinets, multi-coloured walls, ceramic floors and solid surface benchtops.
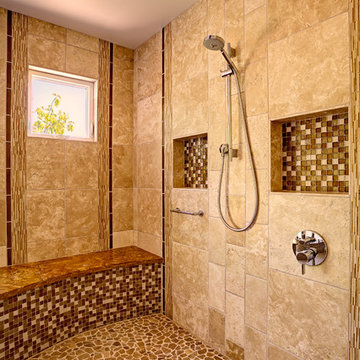
Mitch Shenker
This is an example of an expansive contemporary master bathroom in San Francisco with an undermount sink, recessed-panel cabinets, dark wood cabinets, marble benchtops, an undermount tub, a curbless shower, a two-piece toilet, brown tile, stone tile, beige walls and porcelain floors.
This is an example of an expansive contemporary master bathroom in San Francisco with an undermount sink, recessed-panel cabinets, dark wood cabinets, marble benchtops, an undermount tub, a curbless shower, a two-piece toilet, brown tile, stone tile, beige walls and porcelain floors.
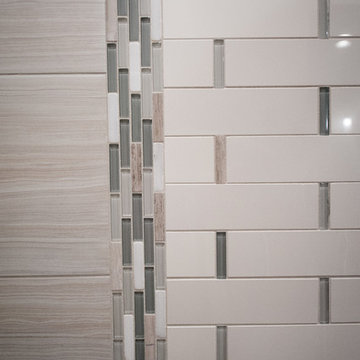
Aimee Lee Photography
Design ideas for a large contemporary master bathroom in Salt Lake City with shaker cabinets, white cabinets, an undermount tub, an alcove shower, a two-piece toilet, beige tile, brown tile, gray tile, porcelain tile, grey walls, dark hardwood floors, an undermount sink, solid surface benchtops, brown floor and a hinged shower door.
Design ideas for a large contemporary master bathroom in Salt Lake City with shaker cabinets, white cabinets, an undermount tub, an alcove shower, a two-piece toilet, beige tile, brown tile, gray tile, porcelain tile, grey walls, dark hardwood floors, an undermount sink, solid surface benchtops, brown floor and a hinged shower door.
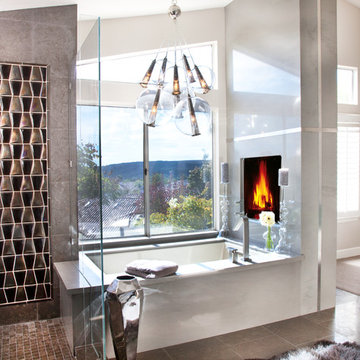
Modern master bath with bronze finishes by Lori Gentile Interior Design
Photo of a contemporary bathroom in San Diego with an undermount tub, an alcove shower, brown tile and beige walls.
Photo of a contemporary bathroom in San Diego with an undermount tub, an alcove shower, brown tile and beige walls.
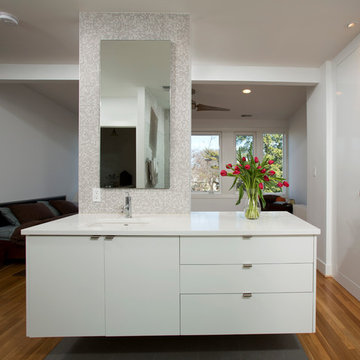
Greg Hadley Photography
Project Overview: This full house remodel included two and a half bathrooms, a master suite, kitchen, and exterior. On the initial visit to this Mt. Pleasant row-house in Washington DC, the clients expressed several goals to us. Our job was to convert the basement apartment into a guest suite, re-work the first floor kitchen, dining, and powder bathroom, and re-do the master suite to include a new bathroom. Like many Washington DC Row houses, the rear part of the house was cobbled together in a series of poor renovations. Between the two of them, the original brick rear wall and the load-bearing center wall split the rear of the house into three small rooms on each floor. Not only was the layout poor, but the rear part of the house was falling apart, breezy with no insulation, and poorly constructed.
Design and Layout: One of the reasons the clients hired Four Brothers as their design-build remodeling contractor was that they liked the designs in our remodeling portfolio. We entered the design phase with clear guidance from the clients – create an open floor plan. This was true for the basement, where we removed all walls creating a completely open space with the exception of a small water closet. This serves as a guest suite, where long-term visitors can stay with a sense of privacy. It has it’s own bathroom and kitchenette, as well as closets and a sleeping area. The design called for completely removing and re-building the rear of the house. This allowed us to take down the original rear brick wall and interior walls on the first and second floors. The first floor has the kitchen in the center of the house, with one tall wall of cabinetry and a kitchen island with seating in the center. A powder bathroom is on the other side of the house. The dining room moved to the rear of the house, with large doors opening onto a new deck. Also in the back, a floating staircase leads to a rear entrance. On the second floor, the entire back of the house was turned onto a master suite. One closet contains a washer and dryer. Clothes storage is in custom fabricated wardrobes, which flank an open concept bathroom. The bed area is in the back, with large windows across the whole rear of the house. The exterior was finished with a paneled rain-screen.
Style and Finishes: In all areas of the house, the clients chose contemporary finishes. The basement has more of an industrial look, with commercial light fixtures, exposed brick, open ceiling joists, and a stained concrete floor. Floating oak stairs lead from the back door to the kitchen/dining area, with a white bookshelf acting as the safety barrier at the stairs. The kitchen features white cabinets, and a white countertop, with a waterfall edge on the island. The original oak floors provide a warm background throughout. The second floor master suite bathroom is a uniform mosaic tile, and white wardrobes match a white vanity.
Construction and Final Product: This remodeling project had a very specific timeline, as the homeowners had rented a house to live in for six months. This meant that we had to work very quickly and efficiently, juggling the schedule to keep things moving. As is often the case in Washington DC, permitting took longer than expected. Winter weather played a role as well, forcing us to make up lost time in the last few months. By re-building a good portion of the house, we managed to include significant energy upgrades, with a well-insulated building envelope, and efficient heating and cooling system.
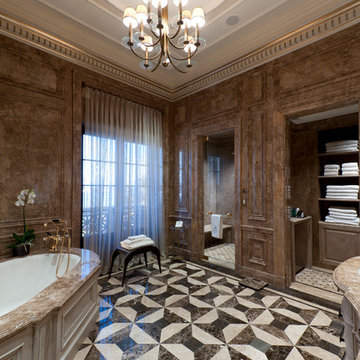
Polished marble surfaces and a decidedly masculine palette define the gentleman's bath in the master bedroom suite.
Interior Architecture by Brian O'Keefe Architect, PC, with Interior Design by Marjorie Shushan.
Featured in Architectural Digest.
Photo by Liz Ordonoz.
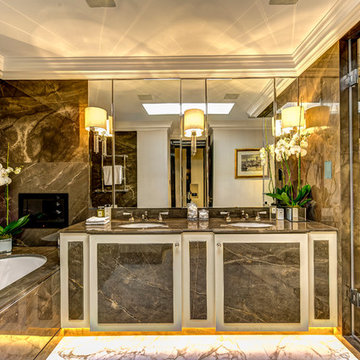
Tony Murray
Photo of a traditional master bathroom in London with an undermount tub, an alcove shower, brown tile, an undermount sink and a hinged shower door.
Photo of a traditional master bathroom in London with an undermount tub, an alcove shower, brown tile, an undermount sink and a hinged shower door.

Design ideas for a small contemporary kids bathroom in Grenoble with brown cabinets, an undermount tub, a wall-mount toilet, brown tile, wood-look tile, wood-look tile, a trough sink, laminate benchtops, brown floor, brown benchtops, a single vanity and a built-in vanity.
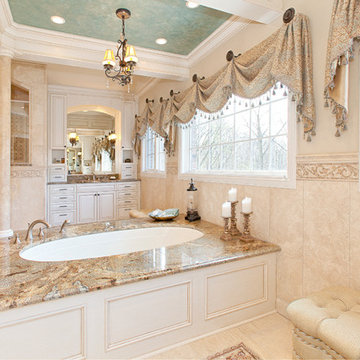
Design ideas for a large traditional master bathroom in Dallas with raised-panel cabinets, light wood cabinets, an undermount tub, an alcove shower, a one-piece toilet, brown tile, beige walls, ceramic floors, granite benchtops, an undermount sink and beige floor.
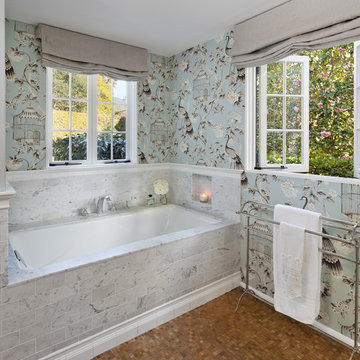
Schumacher wallpaper for Master bath
Photo of a traditional bathroom in Santa Barbara with an undermount tub, brown tile, mosaic tile and multi-coloured walls.
Photo of a traditional bathroom in Santa Barbara with an undermount tub, brown tile, mosaic tile and multi-coloured walls.
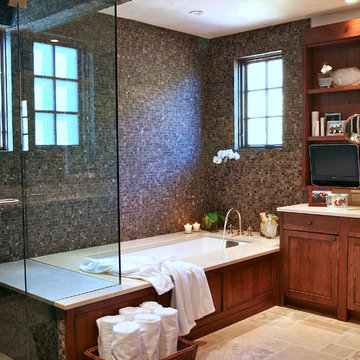
Design ideas for a country bathroom in Denver with recessed-panel cabinets, dark wood cabinets, an undermount tub, brown tile and a hinged shower door.
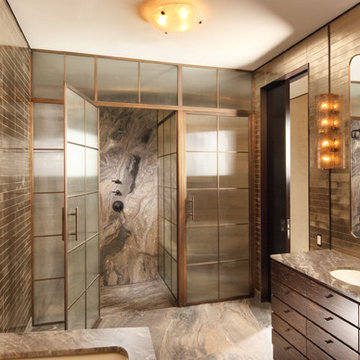
Regal Series - Framed Shower Enclosure
The Regal Series offers hand crafted custom designed solid brass enclosures. Our decorative finishes and unlimited decorative glass options complement classic designs. Solid brass frames are 1/8" wall thickness with a 5/16" Stainless Steel piano hinge adding to the strength and durability of the enclosure. Our designer staff will work closely with you to exceed your expectations.
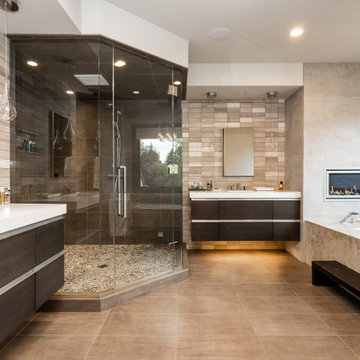
Inspiration for a contemporary master bathroom in Other with flat-panel cabinets, dark wood cabinets, an undermount tub, a corner shower, brown tile, an undermount sink, brown floor and white benchtops.
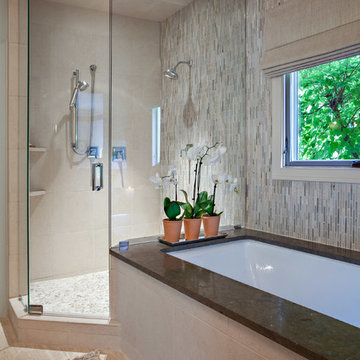
Inspiration for a mid-sized transitional master bathroom in Nashville with flat-panel cabinets, dark wood cabinets, an undermount tub, a corner shower, beige tile, brown tile, matchstick tile, beige walls, ceramic floors, an undermount sink, granite benchtops, beige floor and a hinged shower door.
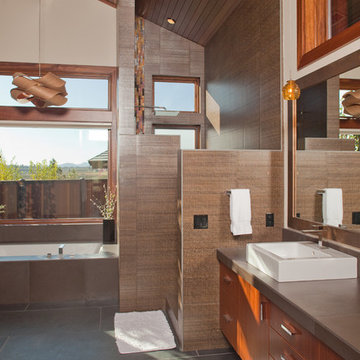
Master bath with walk in shower, big tub and double sink. The window over the tub looks out over the nearly 4,000 sf courtyard.
Design ideas for a large contemporary master bathroom in Portland with porcelain tile, flat-panel cabinets, medium wood cabinets, an undermount tub, a corner shower, a two-piece toilet, brown tile, beige walls, slate floors, a vessel sink, solid surface benchtops, grey floor, a hinged shower door and grey benchtops.
Design ideas for a large contemporary master bathroom in Portland with porcelain tile, flat-panel cabinets, medium wood cabinets, an undermount tub, a corner shower, a two-piece toilet, brown tile, beige walls, slate floors, a vessel sink, solid surface benchtops, grey floor, a hinged shower door and grey benchtops.
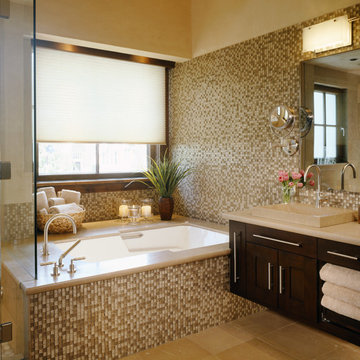
Residence at Crystal Lake Master Bath with Intricate Tile Work, a Hidden TV in the Mirror and Glass Shower by Charles Cunniffe Architects http://cunniffe.com/projects/residence-at-crystal-lake/ Photo by David O, Marlow
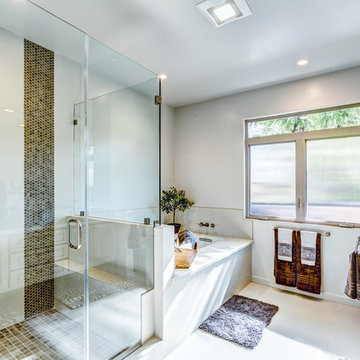
Inspiration for a large transitional master bathroom in Los Angeles with raised-panel cabinets, beige cabinets, an undermount tub, a corner shower, brown tile, an undermount sink, quartzite benchtops, ceramic floors, grey walls and a hinged shower door.
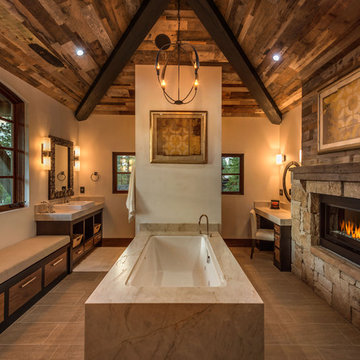
Design ideas for a mid-sized country master bathroom in Sacramento with a vessel sink, flat-panel cabinets, medium wood cabinets, an undermount tub, beige walls, brown tile, porcelain tile, porcelain floors, engineered quartz benchtops, beige floor and beige benchtops.
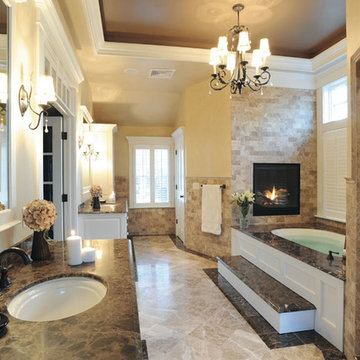
Akdo Tile Emperador Dark & Emperador Light Marble Bathroom
Inspiration for a large traditional master bathroom in San Francisco with marble benchtops, brown tile, beige tile, black tile, white tile, raised-panel cabinets, white cabinets, an undermount tub, an alcove shower, a two-piece toilet, subway tile, beige walls, marble floors and an undermount sink.
Inspiration for a large traditional master bathroom in San Francisco with marble benchtops, brown tile, beige tile, black tile, white tile, raised-panel cabinets, white cabinets, an undermount tub, an alcove shower, a two-piece toilet, subway tile, beige walls, marble floors and an undermount sink.
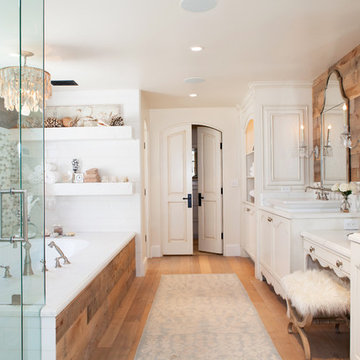
Large beach style master bathroom in Orange County with white cabinets, an undermount tub, light hardwood floors, a vessel sink, beige tile, brown tile, white tile, ceramic tile, white walls and a hinged shower door.
Bathroom Design Ideas with an Undermount Tub and Brown Tile
1