Bathroom Design Ideas with an Undermount Tub and Ceramic Tile
Refine by:
Budget
Sort by:Popular Today
1 - 20 of 4,368 photos
Item 1 of 3

Weather House is a bespoke home for a young, nature-loving family on a quintessentially compact Northcote block.
Our clients Claire and Brent cherished the character of their century-old worker's cottage but required more considered space and flexibility in their home. Claire and Brent are camping enthusiasts, and in response their house is a love letter to the outdoors: a rich, durable environment infused with the grounded ambience of being in nature.
From the street, the dark cladding of the sensitive rear extension echoes the existing cottage!s roofline, becoming a subtle shadow of the original house in both form and tone. As you move through the home, the double-height extension invites the climate and native landscaping inside at every turn. The light-bathed lounge, dining room and kitchen are anchored around, and seamlessly connected to, a versatile outdoor living area. A double-sided fireplace embedded into the house’s rear wall brings warmth and ambience to the lounge, and inspires a campfire atmosphere in the back yard.
Championing tactility and durability, the material palette features polished concrete floors, blackbutt timber joinery and concrete brick walls. Peach and sage tones are employed as accents throughout the lower level, and amplified upstairs where sage forms the tonal base for the moody main bedroom. An adjacent private deck creates an additional tether to the outdoors, and houses planters and trellises that will decorate the home’s exterior with greenery.
From the tactile and textured finishes of the interior to the surrounding Australian native garden that you just want to touch, the house encapsulates the feeling of being part of the outdoors; like Claire and Brent are camping at home. It is a tribute to Mother Nature, Weather House’s muse.
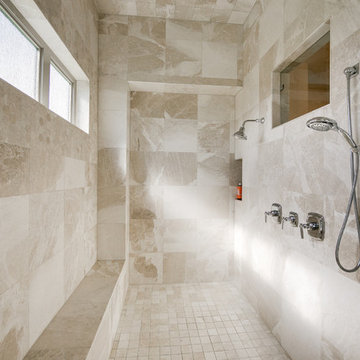
Design ideas for an expansive transitional master bathroom in Dallas with a double shower, beige tile, ceramic tile, shaker cabinets, white cabinets, granite benchtops, an undermount tub, a two-piece toilet, an undermount sink, white walls and ceramic floors.

Villa Marcès - Réaménagement et décoration d'un appartement, 94 - Les murs de la salle de bain s'habillent de carrelage écaille ; un calepinage sur mesure a été dessiné avec deux nuances, blanc et vert d'eau. les détails dorés ajoutent une touche chic à l'ensemble.
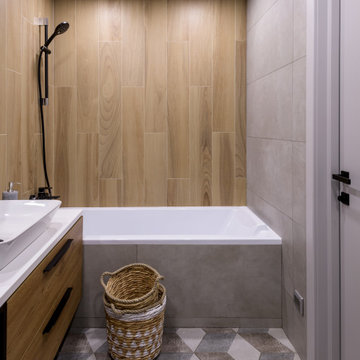
Mid-sized contemporary master bathroom in Novosibirsk with flat-panel cabinets, medium wood cabinets, an undermount tub, a wall-mount toilet, gray tile, ceramic tile, beige walls, porcelain floors, a drop-in sink, solid surface benchtops, multi-coloured floor, white benchtops, a single vanity and a floating vanity.
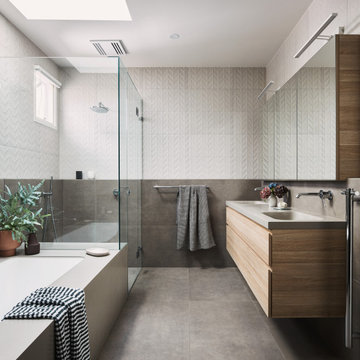
With the downstairs en suite we decided to create a fresh and neutral bathroom, using a simple white tile with a geometric pattern to create some interest. The vanity was designed large enough to house all the essentials in a light oak finish, to keep things warm and textural.
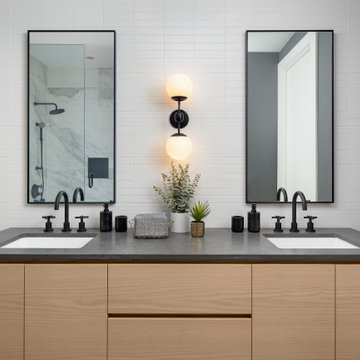
Design ideas for a mid-sized scandinavian master bathroom in Toronto with flat-panel cabinets, light wood cabinets, an undermount tub, an alcove shower, a one-piece toilet, white tile, ceramic tile, grey walls, ceramic floors, an undermount sink, wood benchtops, a hinged shower door and grey benchtops.
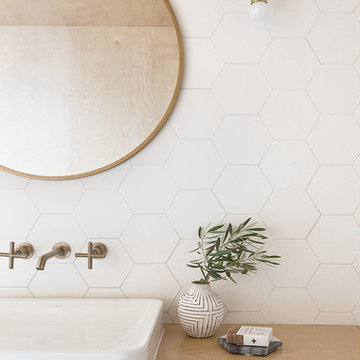
Designed by Sarah Sherman Samuel
This is an example of a mid-sized scandinavian master bathroom in Los Angeles with flat-panel cabinets, light wood cabinets, an undermount tub, a shower/bathtub combo, a one-piece toilet, white tile, ceramic tile, white walls, a vessel sink, wood benchtops, beige floor, an open shower and beige benchtops.
This is an example of a mid-sized scandinavian master bathroom in Los Angeles with flat-panel cabinets, light wood cabinets, an undermount tub, a shower/bathtub combo, a one-piece toilet, white tile, ceramic tile, white walls, a vessel sink, wood benchtops, beige floor, an open shower and beige benchtops.
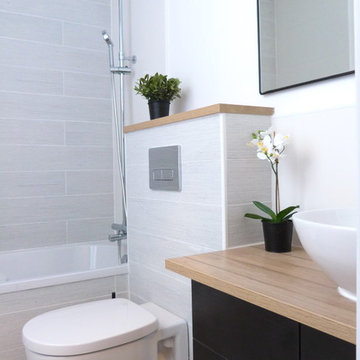
Une petite salle de bains avec tous les conforts d'un spa: un meuble vasque suspendu avec vasque en porcelaine posé et une une baignoire avec une pomme de douche "en pluie". Le WC suspendu et le sol sont habillé de carrelage type Yaki Stucco couleur bois brûle blanc.
photo: Lynn Pennec
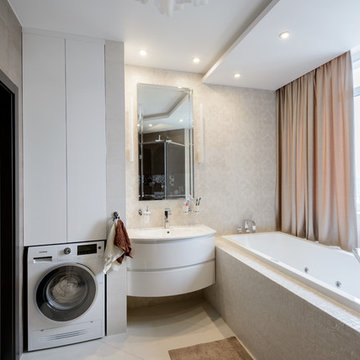
Виталий Иванов
Large contemporary master bathroom in Novosibirsk with flat-panel cabinets, white cabinets, an undermount tub, a curbless shower, beige tile, ceramic tile, beige walls, ceramic floors, a wall-mount sink and solid surface benchtops.
Large contemporary master bathroom in Novosibirsk with flat-panel cabinets, white cabinets, an undermount tub, a curbless shower, beige tile, ceramic tile, beige walls, ceramic floors, a wall-mount sink and solid surface benchtops.
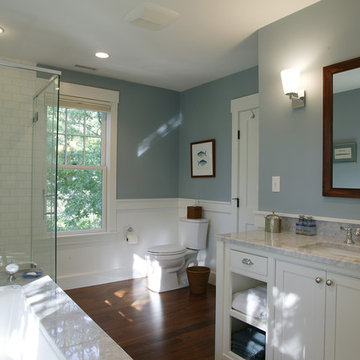
Photo by Randy O'Rourke
Design ideas for a mid-sized traditional master bathroom in Boston with white cabinets, an undermount tub, a two-piece toilet, white tile, ceramic tile, blue walls, dark hardwood floors, an undermount sink, marble benchtops, beaded inset cabinets and a corner shower.
Design ideas for a mid-sized traditional master bathroom in Boston with white cabinets, an undermount tub, a two-piece toilet, white tile, ceramic tile, blue walls, dark hardwood floors, an undermount sink, marble benchtops, beaded inset cabinets and a corner shower.
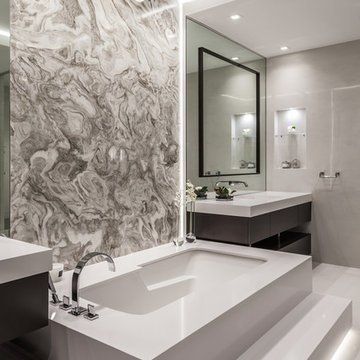
Photography by Emilio Collavino
Design ideas for a large contemporary master wet room bathroom in Miami with flat-panel cabinets, dark wood cabinets, an undermount tub, a one-piece toilet, beige tile, ceramic tile, beige walls, cement tiles, an integrated sink, beige floor and white benchtops.
Design ideas for a large contemporary master wet room bathroom in Miami with flat-panel cabinets, dark wood cabinets, an undermount tub, a one-piece toilet, beige tile, ceramic tile, beige walls, cement tiles, an integrated sink, beige floor and white benchtops.

Inspiration for a mid-sized transitional master bathroom in Other with medium wood cabinets, an undermount tub, an alcove shower, a one-piece toilet, green tile, ceramic tile, white walls, ceramic floors, an undermount sink, engineered quartz benchtops, white floor, a hinged shower door, white benchtops, an enclosed toilet, a double vanity, a built-in vanity and shaker cabinets.
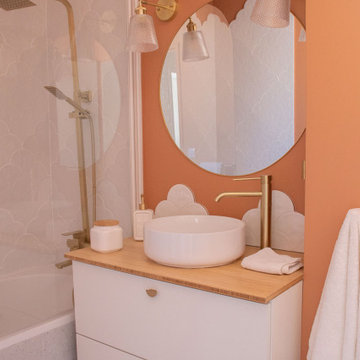
C'est l'histoire d'une salle de bain un peu vieillotte qui devient belle. Nous avons opéré une rénovation complète de l'espace. C'était possible, on a poussé les murs en "grignotant" sur la colonne d'air de la maison, pour gagner en circulation. Nous avons également inversé le sens de la baignoire. Puis, quelques coups de peinture, de la poudre de perlimpinpin et hop ! le résultat est canon !

A generic kids bathroom got a total overhaul. Those who know this client would identify the shoutouts to their love of all things Hamilton, The Musical. Aged Brass Steampunk fixtures, Navy vanity and Floor to ceiling white tile fashioned to read as shiplap all grounded by a classic and warm marbleized chevron tile that could have been here since the days of AHam himself. Rise Up!
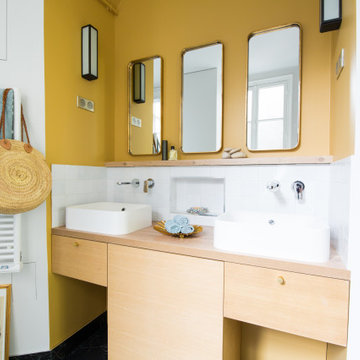
Photo of a large contemporary master bathroom in Paris with beaded inset cabinets, brown cabinets, an undermount tub, an open shower, a two-piece toilet, white tile, ceramic tile, yellow walls, marble floors, a drop-in sink, wood benchtops, black floor, an open shower, brown benchtops and a double vanity.
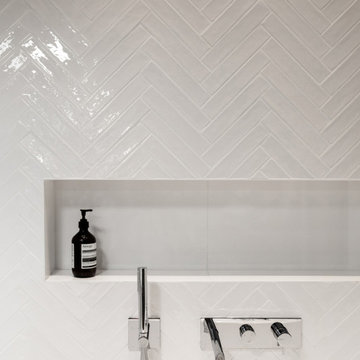
Photo of a mid-sized contemporary kids bathroom in Paris with beaded inset cabinets, light wood cabinets, an undermount tub, white tile, ceramic tile, white walls, ceramic floors, a drop-in sink, laminate benchtops, blue floor, white benchtops, a niche, a double vanity and a built-in vanity.
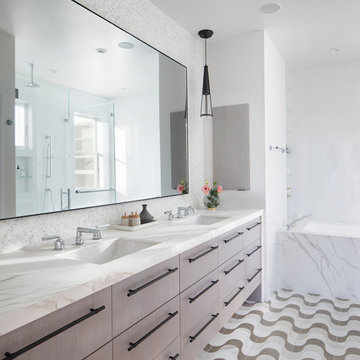
Paul Dyer Photography
Photo of a large transitional master bathroom in San Francisco with flat-panel cabinets, light wood cabinets, an undermount tub, ceramic tile, ceramic floors, an undermount sink, a double vanity and a floating vanity.
Photo of a large transitional master bathroom in San Francisco with flat-panel cabinets, light wood cabinets, an undermount tub, ceramic tile, ceramic floors, an undermount sink, a double vanity and a floating vanity.
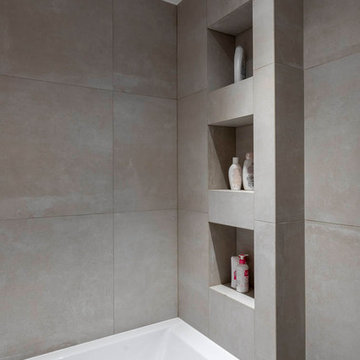
Photo of a mid-sized modern master bathroom in Paris with white cabinets, an undermount tub, a shower/bathtub combo, beige tile, ceramic tile, beige walls, ceramic floors, a trough sink, beige floor, an open shower and white benchtops.
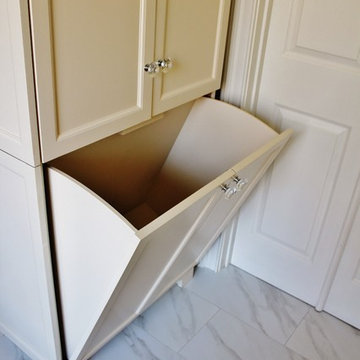
Built-in laundry hamper in linen cabinet
Photo of a mid-sized transitional master bathroom in Atlanta with recessed-panel cabinets, beige cabinets, an undermount tub, white tile, ceramic tile, beige walls, ceramic floors, an undermount sink and marble benchtops.
Photo of a mid-sized transitional master bathroom in Atlanta with recessed-panel cabinets, beige cabinets, an undermount tub, white tile, ceramic tile, beige walls, ceramic floors, an undermount sink and marble benchtops.
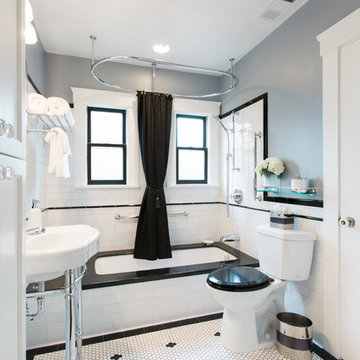
Photo by Nate Lewis Photography. Design & Construction completed thru Case Design/Remodeling of San Jose, CA.
Mid-sized arts and crafts bathroom in San Francisco with furniture-like cabinets, white cabinets, an undermount tub, a shower/bathtub combo, a two-piece toilet, white tile, ceramic tile, grey walls, ceramic floors, a console sink and granite benchtops.
Mid-sized arts and crafts bathroom in San Francisco with furniture-like cabinets, white cabinets, an undermount tub, a shower/bathtub combo, a two-piece toilet, white tile, ceramic tile, grey walls, ceramic floors, a console sink and granite benchtops.
Bathroom Design Ideas with an Undermount Tub and Ceramic Tile
1