Bathroom Design Ideas with an Undermount Tub and Coffered
Refine by:
Budget
Sort by:Popular Today
1 - 20 of 56 photos
Item 1 of 3
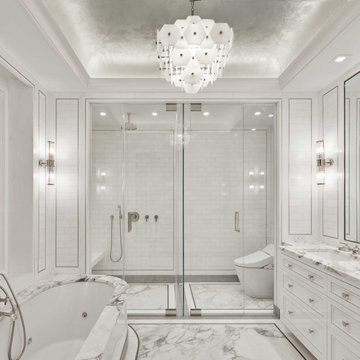
This fully custom bathroom features custom cut thassos marble walls tiling and calacatta gold marble slab floor. The satin nickel inlays on the floor and walls and the polished nickel fixtures add a sophisticated detail to complete the room.
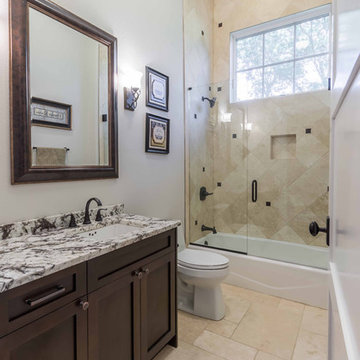
This 6,000sf luxurious custom new construction 5-bedroom, 4-bath home combines elements of open-concept design with traditional, formal spaces, as well. Tall windows, large openings to the back yard, and clear views from room to room are abundant throughout. The 2-story entry boasts a gently curving stair, and a full view through openings to the glass-clad family room. The back stair is continuous from the basement to the finished 3rd floor / attic recreation room.
The interior is finished with the finest materials and detailing, with crown molding, coffered, tray and barrel vault ceilings, chair rail, arched openings, rounded corners, built-in niches and coves, wide halls, and 12' first floor ceilings with 10' second floor ceilings.
It sits at the end of a cul-de-sac in a wooded neighborhood, surrounded by old growth trees. The homeowners, who hail from Texas, believe that bigger is better, and this house was built to match their dreams. The brick - with stone and cast concrete accent elements - runs the full 3-stories of the home, on all sides. A paver driveway and covered patio are included, along with paver retaining wall carved into the hill, creating a secluded back yard play space for their young children.
Project photography by Kmieick Imagery.
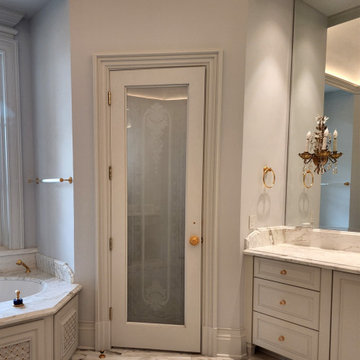
This Beautiful Door was etched on both sides of the glass to create more depth and to have complete privacy. We used the design elements from the different areas in the room.
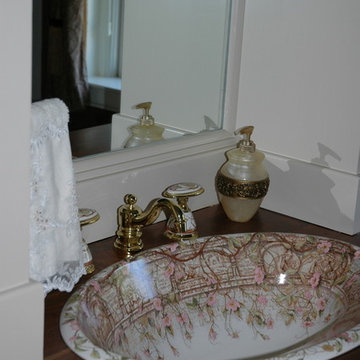
Gorgeous bathroom fit for a queen or princess! The feminine touches abound and perfect harmony. The countertop is Walnut and adds richness to the white cabinets.

bathroom Home Decorators Collection Carrara 12 in. x 24 in. Polished Porcelain
Inspiration for a mid-sized industrial master wet room bathroom in Other with glass-front cabinets, white cabinets, an undermount tub, a one-piece toilet, gray tile, glass tile, white walls, ceramic floors, an undermount sink, tile benchtops, grey floor, a sliding shower screen, white benchtops, a shower seat, a single vanity, a built-in vanity, coffered and planked wall panelling.
Inspiration for a mid-sized industrial master wet room bathroom in Other with glass-front cabinets, white cabinets, an undermount tub, a one-piece toilet, gray tile, glass tile, white walls, ceramic floors, an undermount sink, tile benchtops, grey floor, a sliding shower screen, white benchtops, a shower seat, a single vanity, a built-in vanity, coffered and planked wall panelling.

Updated and remodeled bathroom made to be the ultimate in luxury and amenities using all the space that was available. Top-of-the-line fixtures and materials were used. Ann Sacks white Thassos was used for the walls, counters, and floor tile. Feature wall was Ann Sacks Liberty custom pattern in Aquamarine color with white glass borders. Kallista For Town crystal cross sink, bath and shower handles.
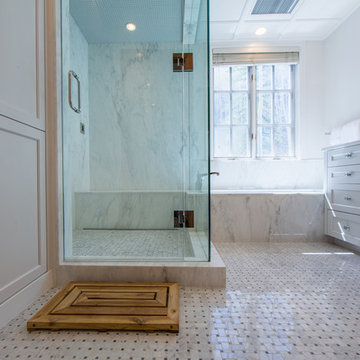
The all-white interior of this master bathroom gives a clean and timeless look and that goes well with the marble surround and subway tile floors. The full glass shower doors completed the timeless character of this elegant master bathroom.
Built by ULFBUILT, a custom home builder in Beaver Creek
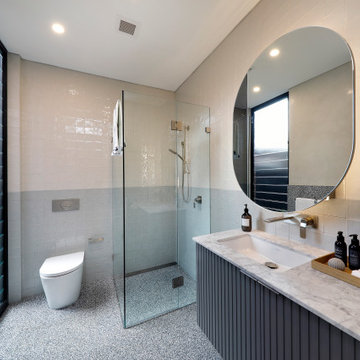
Contemporary bathroom with under mount sink, super white marble bench top, and a terrazzo and venetian plaster feature wall.
Photo of a mid-sized contemporary 3/4 bathroom in Sydney with furniture-like cabinets, grey cabinets, an undermount tub, multi-coloured tile, multi-coloured walls, terrazzo floors, an undermount sink, marble benchtops, white benchtops, a single vanity, a floating vanity and coffered.
Photo of a mid-sized contemporary 3/4 bathroom in Sydney with furniture-like cabinets, grey cabinets, an undermount tub, multi-coloured tile, multi-coloured walls, terrazzo floors, an undermount sink, marble benchtops, white benchtops, a single vanity, a floating vanity and coffered.
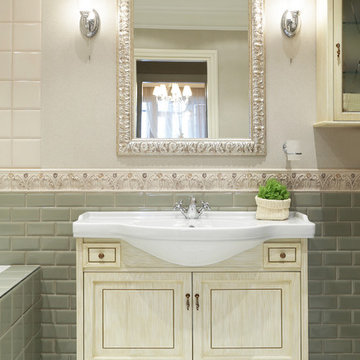
дизайнер Татьяна Красикова
Design ideas for a mid-sized traditional 3/4 bathroom in Moscow with recessed-panel cabinets, light wood cabinets, an undermount tub, a one-piece toilet, multi-coloured tile, ceramic tile, multi-coloured walls, ceramic floors, a drop-in sink, beige floor, engineered quartz benchtops, white benchtops, an enclosed toilet, a single vanity, a freestanding vanity and coffered.
Design ideas for a mid-sized traditional 3/4 bathroom in Moscow with recessed-panel cabinets, light wood cabinets, an undermount tub, a one-piece toilet, multi-coloured tile, ceramic tile, multi-coloured walls, ceramic floors, a drop-in sink, beige floor, engineered quartz benchtops, white benchtops, an enclosed toilet, a single vanity, a freestanding vanity and coffered.
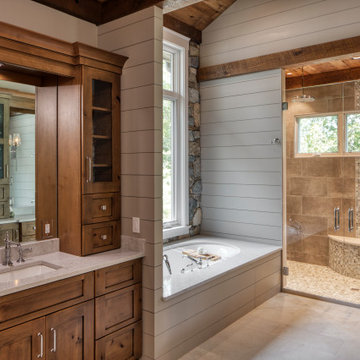
This is an example of a large traditional master wet room bathroom in Charlotte with shaker cabinets, brown cabinets, an undermount tub, a two-piece toilet, beige tile, ceramic tile, grey walls, ceramic floors, an undermount sink, engineered quartz benchtops, grey floor, a hinged shower door, beige benchtops, a shower seat, a single vanity, a built-in vanity, coffered and wood walls.
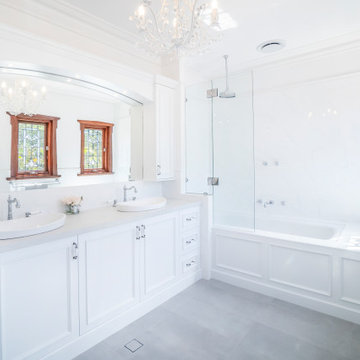
Caesarstone Cloudburst Concrete benchtops.
Shaker Bolection Mould doors in satin lacquer in Polar White.
Castella Manor handles.
Inspiration for a traditional bathroom in Perth with beaded inset cabinets, white cabinets, an undermount tub, a shower/bathtub combo, white tile, ceramic tile, white walls, ceramic floors, a vessel sink, engineered quartz benchtops, grey floor, an open shower, grey benchtops, a double vanity, a built-in vanity and coffered.
Inspiration for a traditional bathroom in Perth with beaded inset cabinets, white cabinets, an undermount tub, a shower/bathtub combo, white tile, ceramic tile, white walls, ceramic floors, a vessel sink, engineered quartz benchtops, grey floor, an open shower, grey benchtops, a double vanity, a built-in vanity and coffered.
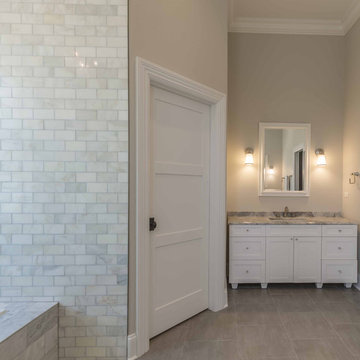
This 6,000sf luxurious custom new construction 5-bedroom, 4-bath home combines elements of open-concept design with traditional, formal spaces, as well. Tall windows, large openings to the back yard, and clear views from room to room are abundant throughout. The 2-story entry boasts a gently curving stair, and a full view through openings to the glass-clad family room. The back stair is continuous from the basement to the finished 3rd floor / attic recreation room.
The interior is finished with the finest materials and detailing, with crown molding, coffered, tray and barrel vault ceilings, chair rail, arched openings, rounded corners, built-in niches and coves, wide halls, and 12' first floor ceilings with 10' second floor ceilings.
It sits at the end of a cul-de-sac in a wooded neighborhood, surrounded by old growth trees. The homeowners, who hail from Texas, believe that bigger is better, and this house was built to match their dreams. The brick - with stone and cast concrete accent elements - runs the full 3-stories of the home, on all sides. A paver driveway and covered patio are included, along with paver retaining wall carved into the hill, creating a secluded back yard play space for their young children.
Project photography by Kmieick Imagery.

Transform your space into a sanctuary of relaxation with our spa-inspired Executive Suite Bathroom Renovation.
This is an example of a mid-sized modern kids bathroom in San Francisco with shaker cabinets, dark wood cabinets, an undermount tub, a one-piece toilet, beige tile, subway tile, multi-coloured walls, porcelain floors, a drop-in sink, solid surface benchtops, brown floor, a hinged shower door, white benchtops, a shower seat, a double vanity, a built-in vanity, coffered and brick walls.
This is an example of a mid-sized modern kids bathroom in San Francisco with shaker cabinets, dark wood cabinets, an undermount tub, a one-piece toilet, beige tile, subway tile, multi-coloured walls, porcelain floors, a drop-in sink, solid surface benchtops, brown floor, a hinged shower door, white benchtops, a shower seat, a double vanity, a built-in vanity, coffered and brick walls.
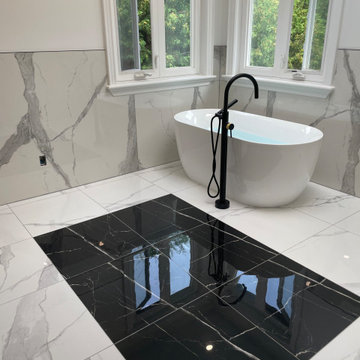
we provide custom bath room design, very modern and neat design, curb, curbless shower design, floating or wall mounted vanity, all custom designs are avaialble.
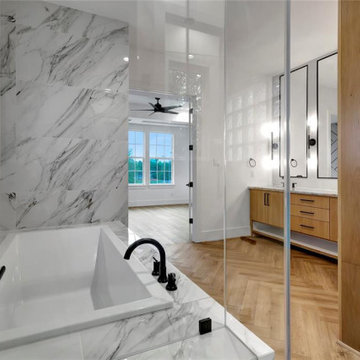
Photo of a large eclectic master bathroom in Houston with flat-panel cabinets, medium wood cabinets, an undermount tub, an alcove shower, a one-piece toilet, white tile, porcelain tile, white walls, vinyl floors, an undermount sink, quartzite benchtops, beige floor, a hinged shower door, multi-coloured benchtops, a niche, a shower seat, an enclosed toilet, a double vanity, a built-in vanity, coffered and recessed.
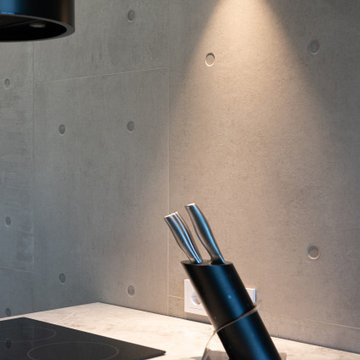
Реализованный интерьер квартиры для молодой семьи в стиле лофт.
Small industrial master bathroom in Other with flat-panel cabinets, grey cabinets, an undermount tub, a shower/bathtub combo, a wall-mount toilet, gray tile, porcelain tile, grey walls, porcelain floors, a drop-in sink, laminate benchtops, white floor, a shower curtain, grey benchtops, a single vanity, a freestanding vanity, coffered and brick walls.
Small industrial master bathroom in Other with flat-panel cabinets, grey cabinets, an undermount tub, a shower/bathtub combo, a wall-mount toilet, gray tile, porcelain tile, grey walls, porcelain floors, a drop-in sink, laminate benchtops, white floor, a shower curtain, grey benchtops, a single vanity, a freestanding vanity, coffered and brick walls.
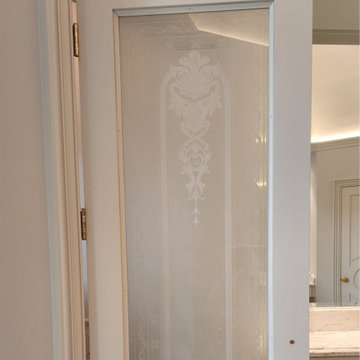
This Beautiful Door was etched on both sides of the glass to create more depth and to have complete privacy. We used the design elements from the different areas in the room.
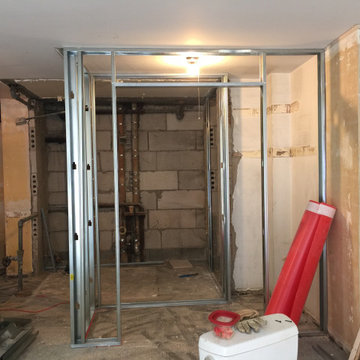
Laying out the master bath and expanding into the spce on tje right to optimize the space as best as possible for this UES apartment
Small contemporary master bathroom in New York with flat-panel cabinets, blue cabinets, an undermount tub, an open shower, a one-piece toilet, white tile, marble, white walls, marble floors, an undermount sink, marble benchtops, white floor, a hinged shower door, white benchtops, a single vanity, a built-in vanity and coffered.
Small contemporary master bathroom in New York with flat-panel cabinets, blue cabinets, an undermount tub, an open shower, a one-piece toilet, white tile, marble, white walls, marble floors, an undermount sink, marble benchtops, white floor, a hinged shower door, white benchtops, a single vanity, a built-in vanity and coffered.
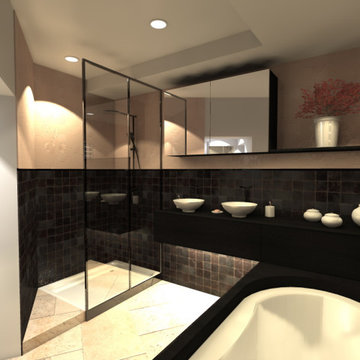
This is an example of a large transitional master bathroom in Lille with beaded inset cabinets, black cabinets, an undermount tub, an open shower, black tile, ceramic tile, pink walls, light hardwood floors, a drop-in sink, solid surface benchtops, beige floor, an open shower, black benchtops, a double vanity, a floating vanity and coffered.
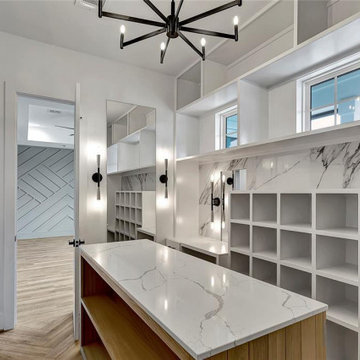
Photo of a large eclectic master bathroom in Houston with flat-panel cabinets, medium wood cabinets, an undermount tub, an alcove shower, a one-piece toilet, white tile, porcelain tile, white walls, vinyl floors, an undermount sink, quartzite benchtops, beige floor, a hinged shower door, multi-coloured benchtops, a niche, a shower seat, an enclosed toilet, a double vanity, a built-in vanity, coffered and recessed.
Bathroom Design Ideas with an Undermount Tub and Coffered
1