Bathroom Design Ideas with Light Wood Cabinets and an Undermount Tub
Refine by:
Budget
Sort by:Popular Today
1 - 20 of 1,287 photos

Weather House is a bespoke home for a young, nature-loving family on a quintessentially compact Northcote block.
Our clients Claire and Brent cherished the character of their century-old worker's cottage but required more considered space and flexibility in their home. Claire and Brent are camping enthusiasts, and in response their house is a love letter to the outdoors: a rich, durable environment infused with the grounded ambience of being in nature.
From the street, the dark cladding of the sensitive rear extension echoes the existing cottage!s roofline, becoming a subtle shadow of the original house in both form and tone. As you move through the home, the double-height extension invites the climate and native landscaping inside at every turn. The light-bathed lounge, dining room and kitchen are anchored around, and seamlessly connected to, a versatile outdoor living area. A double-sided fireplace embedded into the house’s rear wall brings warmth and ambience to the lounge, and inspires a campfire atmosphere in the back yard.
Championing tactility and durability, the material palette features polished concrete floors, blackbutt timber joinery and concrete brick walls. Peach and sage tones are employed as accents throughout the lower level, and amplified upstairs where sage forms the tonal base for the moody main bedroom. An adjacent private deck creates an additional tether to the outdoors, and houses planters and trellises that will decorate the home’s exterior with greenery.
From the tactile and textured finishes of the interior to the surrounding Australian native garden that you just want to touch, the house encapsulates the feeling of being part of the outdoors; like Claire and Brent are camping at home. It is a tribute to Mother Nature, Weather House’s muse.

Classic, timeless and ideally positioned on a sprawling corner lot set high above the street, discover this designer dream home by Jessica Koltun. The blend of traditional architecture and contemporary finishes evokes feelings of warmth while understated elegance remains constant throughout this Midway Hollow masterpiece unlike no other. This extraordinary home is at the pinnacle of prestige and lifestyle with a convenient address to all that Dallas has to offer.

Photo of a contemporary kids bathroom in Saint Petersburg with flat-panel cabinets, light wood cabinets, an undermount tub, a wall-mount toilet, ceramic floors, a trough sink and a single vanity.
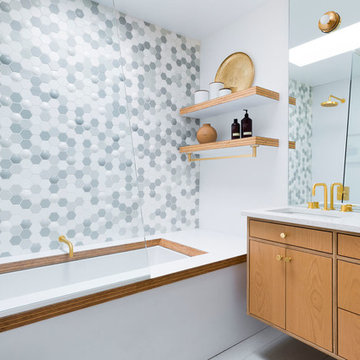
The architecture of this mid-century ranch in Portland’s West Hills oozes modernism’s core values. We wanted to focus on areas of the home that didn’t maximize the architectural beauty. The Client—a family of three, with Lucy the Great Dane, wanted to improve what was existing and update the kitchen and Jack and Jill Bathrooms, add some cool storage solutions and generally revamp the house.
We totally reimagined the entry to provide a “wow” moment for all to enjoy whilst entering the property. A giant pivot door was used to replace the dated solid wood door and side light.
We designed and built new open cabinetry in the kitchen allowing for more light in what was a dark spot. The kitchen got a makeover by reconfiguring the key elements and new concrete flooring, new stove, hood, bar, counter top, and a new lighting plan.
Our work on the Humphrey House was featured in Dwell Magazine.
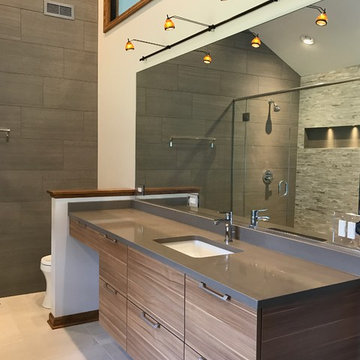
Inspiration for a mid-sized contemporary master bathroom in Chicago with flat-panel cabinets, light wood cabinets, an undermount tub, a curbless shower, a one-piece toilet, gray tile, porcelain tile, beige walls, porcelain floors, an undermount sink, engineered quartz benchtops, beige floor and a hinged shower door.
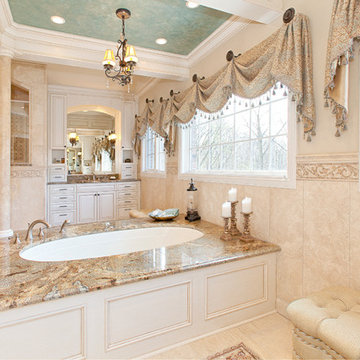
Design ideas for a large traditional master bathroom in Dallas with raised-panel cabinets, light wood cabinets, an undermount tub, an alcove shower, a one-piece toilet, brown tile, beige walls, ceramic floors, granite benchtops, an undermount sink and beige floor.
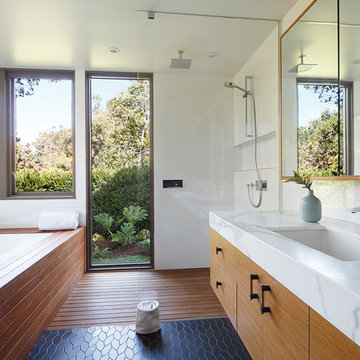
Eric Rorer
Inspiration for a mid-sized midcentury master wet room bathroom in San Francisco with an undermount sink, flat-panel cabinets, an undermount tub, white walls, medium hardwood floors, black floor, an open shower, light wood cabinets and marble benchtops.
Inspiration for a mid-sized midcentury master wet room bathroom in San Francisco with an undermount sink, flat-panel cabinets, an undermount tub, white walls, medium hardwood floors, black floor, an open shower, light wood cabinets and marble benchtops.
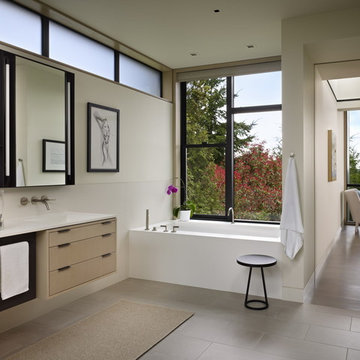
Photo: Ben Benschneider;
Interior Design: Robin Chell
Inspiration for a modern bathroom in Seattle with flat-panel cabinets, light wood cabinets and an undermount tub.
Inspiration for a modern bathroom in Seattle with flat-panel cabinets, light wood cabinets and an undermount tub.

This is an example of a large contemporary 3/4 bathroom in Saint Petersburg with flat-panel cabinets, light wood cabinets, an undermount tub, an open shower, a wall-mount toilet, gray tile, porcelain tile, grey walls, porcelain floors, a vessel sink, solid surface benchtops, grey floor, a sliding shower screen, white benchtops, a double vanity, a freestanding vanity and exposed beam.
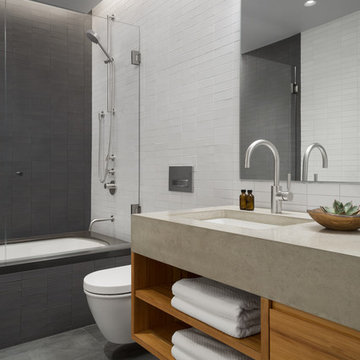
Trent Bell
Design ideas for an industrial bathroom in Boston with open cabinets, an undermount tub, a shower/bathtub combo, gray tile, white tile, an undermount sink, grey floor, grey benchtops and light wood cabinets.
Design ideas for an industrial bathroom in Boston with open cabinets, an undermount tub, a shower/bathtub combo, gray tile, white tile, an undermount sink, grey floor, grey benchtops and light wood cabinets.
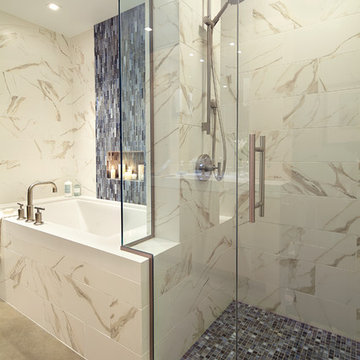
•Designed by Liz Schupanitz while employed at Casa Verde Design
•Photography by Karen Melvin
Mid-sized modern master bathroom in Minneapolis with an undermount sink, flat-panel cabinets, light wood cabinets, engineered quartz benchtops, an undermount tub, an open shower, a two-piece toilet, white tile, ceramic tile, grey walls and concrete floors.
Mid-sized modern master bathroom in Minneapolis with an undermount sink, flat-panel cabinets, light wood cabinets, engineered quartz benchtops, an undermount tub, an open shower, a two-piece toilet, white tile, ceramic tile, grey walls and concrete floors.
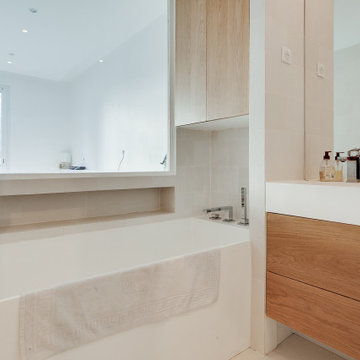
Design ideas for a mid-sized scandinavian master bathroom in Paris with flat-panel cabinets, light wood cabinets, an undermount tub, a wall-mount toilet, white tile, porcelain tile, white walls, cement tiles, a trough sink, marble benchtops, white floor, a niche, a double vanity, a built-in vanity and recessed.
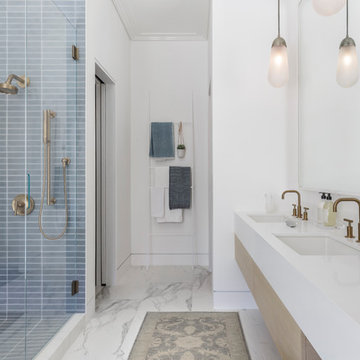
Large modern master bathroom in San Francisco with flat-panel cabinets, light wood cabinets, an undermount tub, a corner shower, gray tile, subway tile, white walls, marble floors, an undermount sink, engineered quartz benchtops, multi-coloured floor and a hinged shower door.
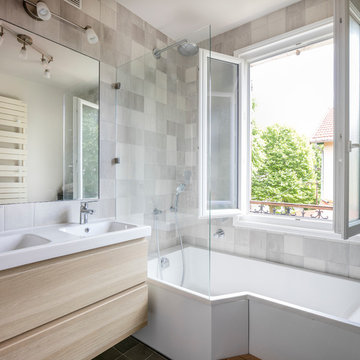
joan bracco
Photo of a mid-sized contemporary master bathroom in Paris with flat-panel cabinets, light wood cabinets, an undermount tub, white tile, gray tile, white walls, an undermount sink and an open shower.
Photo of a mid-sized contemporary master bathroom in Paris with flat-panel cabinets, light wood cabinets, an undermount tub, white tile, gray tile, white walls, an undermount sink and an open shower.
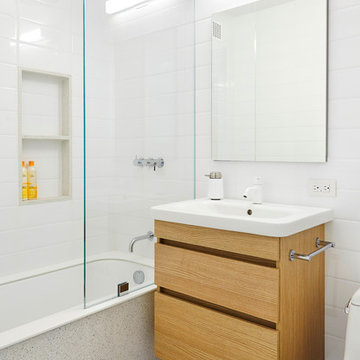
Alyssa Kirsten
This is an example of a small modern bathroom in New York with flat-panel cabinets, light wood cabinets, a shower/bathtub combo, a one-piece toilet, white tile, ceramic tile, white walls, concrete floors, a wall-mount sink and an undermount tub.
This is an example of a small modern bathroom in New York with flat-panel cabinets, light wood cabinets, a shower/bathtub combo, a one-piece toilet, white tile, ceramic tile, white walls, concrete floors, a wall-mount sink and an undermount tub.
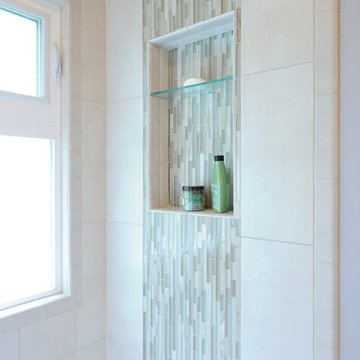
Featured in St. Louis At Home magazine. Glass tile strips installed vertically and at the back of the niche add a waterfall effect to the tub area in this spa-like, contemporary bath.
Michael Jacob Photography
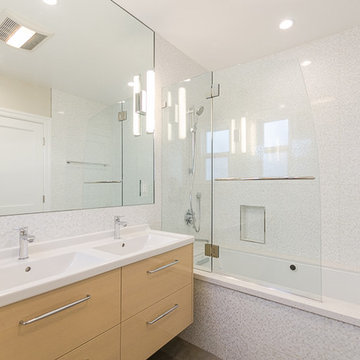
Design ideas for a mid-sized modern bathroom in San Francisco with an integrated sink, flat-panel cabinets, solid surface benchtops, an undermount tub, a shower/bathtub combo, white tile, gray tile, mosaic tile, white walls, light wood cabinets and a hinged shower door.
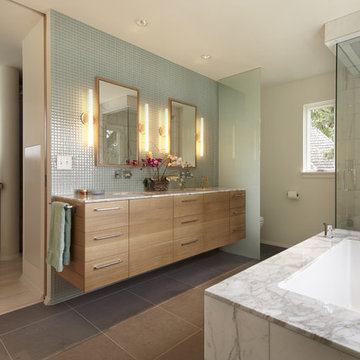
Karen Melvin Photography
Design ideas for a contemporary bathroom in Minneapolis with an undermount sink, flat-panel cabinets, an undermount tub, gray tile and light wood cabinets.
Design ideas for a contemporary bathroom in Minneapolis with an undermount sink, flat-panel cabinets, an undermount tub, gray tile and light wood cabinets.

The kitchen and bathroom renovations have resulted in a large Main House with modern grey accents. The kitchen was upgraded with new quartz countertops, cabinetry, an under-mount sink, and stainless steel appliances, including a double oven. The white farm sink looks excellent when combined with the Havenwood chevron mosaic porcelain tile. Over the island kitchen island panel, functional recessed lighting, and pendant lights provide that luxury air.
Remarkable features such as the tile flooring, a tile shower, and an attractive screen door slider were used in the bathroom remodeling. The Feiss Mercer Oil-Rubbed Bronze Bathroom Vanity Light, which is well-blended to the Grey Shakers cabinet and Jeffrey Alexander Merrick Cabinet Pull in Matte Black serving as sink base cabinets, has become a centerpiece of this bathroom renovation.
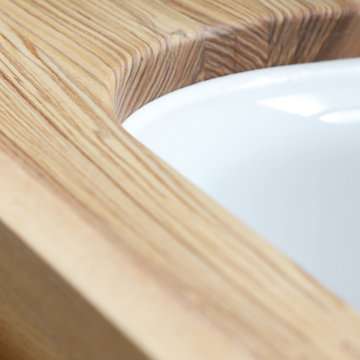
This is an example of a mid-sized modern master bathroom in Frankfurt with flat-panel cabinets, light wood cabinets, an undermount tub, a curbless shower, a one-piece toilet, gray tile, white walls, a vessel sink, solid surface benchtops, grey floor, a shower curtain, a niche, a double vanity and a floating vanity.
Bathroom Design Ideas with Light Wood Cabinets and an Undermount Tub
1