Bathroom Design Ideas with an Undermount Tub and Wood Benchtops
Refine by:
Budget
Sort by:Popular Today
1 - 20 of 975 photos
Item 1 of 3

Weather House is a bespoke home for a young, nature-loving family on a quintessentially compact Northcote block.
Our clients Claire and Brent cherished the character of their century-old worker's cottage but required more considered space and flexibility in their home. Claire and Brent are camping enthusiasts, and in response their house is a love letter to the outdoors: a rich, durable environment infused with the grounded ambience of being in nature.
From the street, the dark cladding of the sensitive rear extension echoes the existing cottage!s roofline, becoming a subtle shadow of the original house in both form and tone. As you move through the home, the double-height extension invites the climate and native landscaping inside at every turn. The light-bathed lounge, dining room and kitchen are anchored around, and seamlessly connected to, a versatile outdoor living area. A double-sided fireplace embedded into the house’s rear wall brings warmth and ambience to the lounge, and inspires a campfire atmosphere in the back yard.
Championing tactility and durability, the material palette features polished concrete floors, blackbutt timber joinery and concrete brick walls. Peach and sage tones are employed as accents throughout the lower level, and amplified upstairs where sage forms the tonal base for the moody main bedroom. An adjacent private deck creates an additional tether to the outdoors, and houses planters and trellises that will decorate the home’s exterior with greenery.
From the tactile and textured finishes of the interior to the surrounding Australian native garden that you just want to touch, the house encapsulates the feeling of being part of the outdoors; like Claire and Brent are camping at home. It is a tribute to Mother Nature, Weather House’s muse.

Association de matériaux naturels au sol et murs pour une ambiance très douce. Malgré une configuration de pièce triangulaire, baignoire et douche ainsi qu'un meuble vasque sur mesure s'intègrent parfaitement.
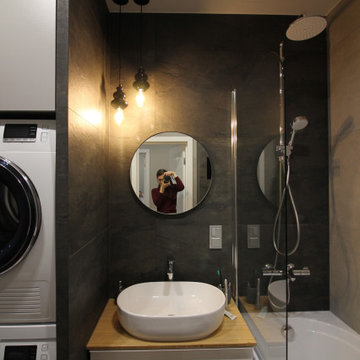
Design ideas for a small contemporary master bathroom in Saint Petersburg with flat-panel cabinets, an undermount tub, a shower/bathtub combo, a wall-mount toilet, black tile, porcelain tile, grey walls, porcelain floors, a drop-in sink, wood benchtops, beige floor, a shower curtain, beige benchtops, a laundry, a single vanity and a floating vanity.
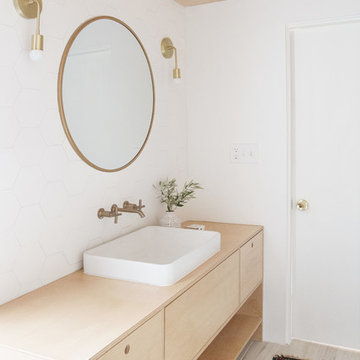
Designed by Sarah Sherman Samuel
Mid-sized scandinavian master bathroom in Los Angeles with flat-panel cabinets, light wood cabinets, an undermount tub, a shower/bathtub combo, a one-piece toilet, white tile, ceramic tile, white walls, a vessel sink, wood benchtops, beige floor, an open shower and beige benchtops.
Mid-sized scandinavian master bathroom in Los Angeles with flat-panel cabinets, light wood cabinets, an undermount tub, a shower/bathtub combo, a one-piece toilet, white tile, ceramic tile, white walls, a vessel sink, wood benchtops, beige floor, an open shower and beige benchtops.
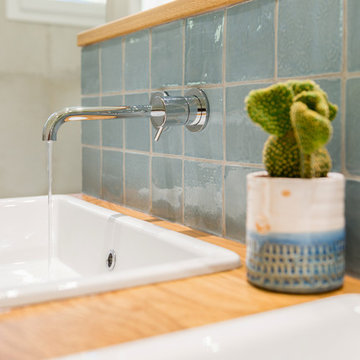
Design ideas for a mid-sized transitional master bathroom in Bordeaux with an undermount tub, a curbless shower, gray tile, ceramic tile, grey walls, light hardwood floors, a console sink, wood benchtops and an open shower.
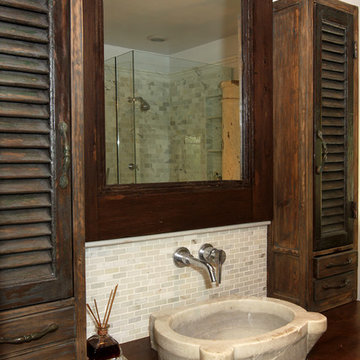
Mediterranean bathroom remodel
Custom Design & Construction
Photo of a large mediterranean bathroom in Los Angeles with distressed cabinets, wood benchtops, an undermount tub, a corner shower, a two-piece toilet, white tile, marble, grey walls, travertine floors, a vessel sink, beige floor, a hinged shower door and louvered cabinets.
Photo of a large mediterranean bathroom in Los Angeles with distressed cabinets, wood benchtops, an undermount tub, a corner shower, a two-piece toilet, white tile, marble, grey walls, travertine floors, a vessel sink, beige floor, a hinged shower door and louvered cabinets.

Rénovation complète d'un appartement haussmmannien de 70m2 dans le 14ème arr. de Paris. Les espaces ont été repensés pour créer une grande pièce de vie regroupant la cuisine, la salle à manger et le salon. Les espaces sont sobres et colorés. Pour optimiser les rangements et mettre en valeur les volumes, le mobilier est sur mesure, il s'intègre parfaitement au style de l'appartement haussmannien.
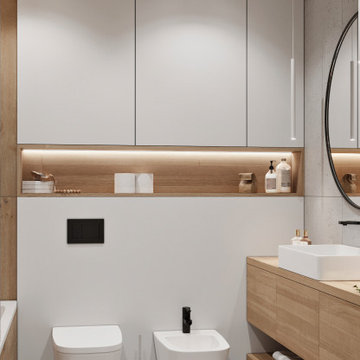
This is an example of a mid-sized scandinavian master bathroom in Other with flat-panel cabinets, medium wood cabinets, an undermount tub, a wall-mount toilet, gray tile, porcelain tile, grey walls, ceramic floors, a vessel sink, wood benchtops, white floor, a shower curtain, beige benchtops, a single vanity and a floating vanity.
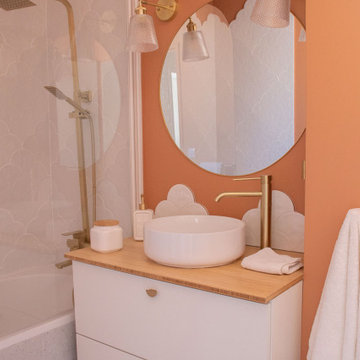
C'est l'histoire d'une salle de bain un peu vieillotte qui devient belle. Nous avons opéré une rénovation complète de l'espace. C'était possible, on a poussé les murs en "grignotant" sur la colonne d'air de la maison, pour gagner en circulation. Nous avons également inversé le sens de la baignoire. Puis, quelques coups de peinture, de la poudre de perlimpinpin et hop ! le résultat est canon !
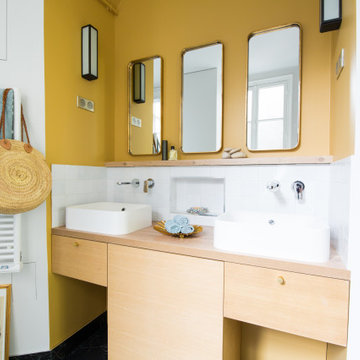
Photo of a large contemporary master bathroom in Paris with beaded inset cabinets, brown cabinets, an undermount tub, an open shower, a two-piece toilet, white tile, ceramic tile, yellow walls, marble floors, a drop-in sink, wood benchtops, black floor, an open shower, brown benchtops and a double vanity.

Salle de bain rénovée dans des teintes douces : murs peints en rose, faïence blanc brillant type zellige et terrazzo coloré au sol.
Meuble vasque sur mesure en bois et vasque à poser.
Détails noirs.

Dans cette salle de bain pour enfants nous avons voulu faire un mélange de carreaux de faïence entre le motif damier et la pose de carreaux navettes. La pose est extrèmement minutieuse notamment dans le raccord couleurs entre le terracotta et le carreau blanc.

Photo of a mid-sized contemporary master bathroom in Moscow with recessed-panel cabinets, blue cabinets, an undermount tub, an alcove shower, a bidet, white tile, ceramic tile, grey walls, ceramic floors, an undermount sink, wood benchtops, multi-coloured floor, a hinged shower door, yellow benchtops, a double vanity, a built-in vanity and exposed beam.
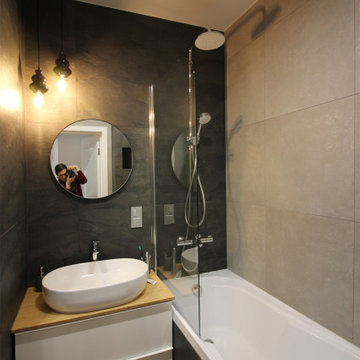
Inspiration for a small contemporary master bathroom in Saint Petersburg with flat-panel cabinets, an undermount tub, a shower/bathtub combo, a wall-mount toilet, black tile, porcelain tile, grey walls, porcelain floors, a drop-in sink, wood benchtops, beige floor, a shower curtain, beige benchtops, a laundry, a single vanity and a floating vanity.
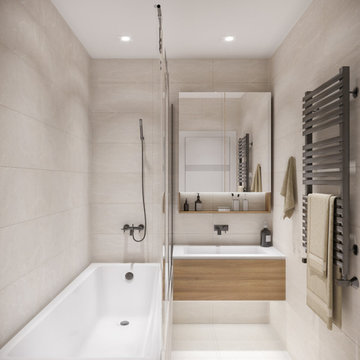
Ванная комната не отличается от общей концепции дизайна: светлая, уютная и присутствие древесной отделки. Изначально, заказчик предложил вариант голубой плитки, как цветовая гамма в спальне. Ему было предложено два варианта: по его пожеланию и по идее дизайнера, которая включает в себя общий стиль интерьера. Заказчик предпочёл вариант дизайнера, что ещё раз подтвердило её опыт и умение понимать клиента.
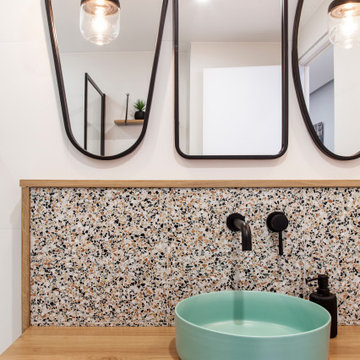
Cette salle de bain était toute blanche et très froide : nous l'avons habillée de chêne et de Terrazzo et soulignée d'un graphisme noir et d'accessoires vert pour une pointe de peps... So chic!
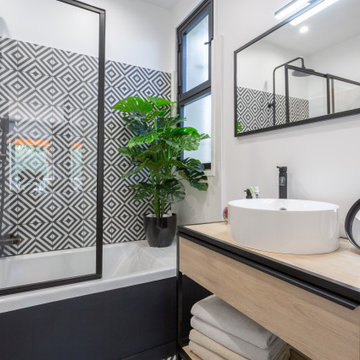
This is an example of a small contemporary master bathroom in Nice with light wood cabinets, an undermount tub, a shower/bathtub combo, a two-piece toilet, black and white tile, cement tile, white walls, cement tiles, a console sink, wood benchtops, a single vanity, a floating vanity and a sliding shower screen.
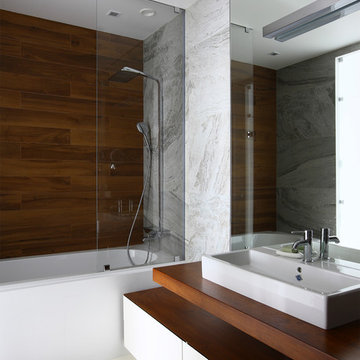
Автор проекта: Бркич Ведран
Команда проекта: Гармаш Анна
Фотограф: Степанов Михаил
Mid-sized contemporary master bathroom in Moscow with flat-panel cabinets, white cabinets, an undermount tub, gray tile, porcelain tile, wood benchtops, a shower/bathtub combo, a vessel sink, an open shower and brown benchtops.
Mid-sized contemporary master bathroom in Moscow with flat-panel cabinets, white cabinets, an undermount tub, gray tile, porcelain tile, wood benchtops, a shower/bathtub combo, a vessel sink, an open shower and brown benchtops.
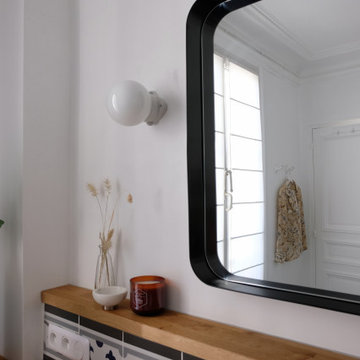
Inspiration for a mid-sized midcentury master bathroom in Paris with beaded inset cabinets, white cabinets, an undermount tub, a shower/bathtub combo, a two-piece toilet, white tile, blue tile, ceramic tile, white walls, ceramic floors, an undermount sink, wood benchtops, grey floor, brown benchtops, a single vanity and a built-in vanity.
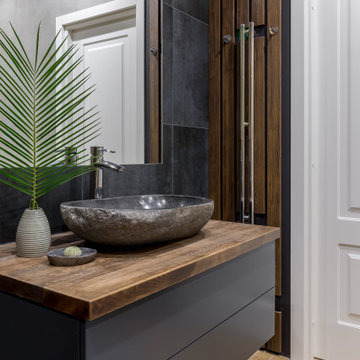
Design ideas for a mid-sized contemporary master bathroom in Other with flat-panel cabinets, grey cabinets, an undermount tub, a shower/bathtub combo, a wall-mount toilet, black tile, porcelain tile, grey walls, porcelain floors, a vessel sink, wood benchtops, beige floor, a hinged shower door, brown benchtops, a laundry, a single vanity and a floating vanity.
Bathroom Design Ideas with an Undermount Tub and Wood Benchtops
1