Bathroom Design Ideas with an Undermount Tub
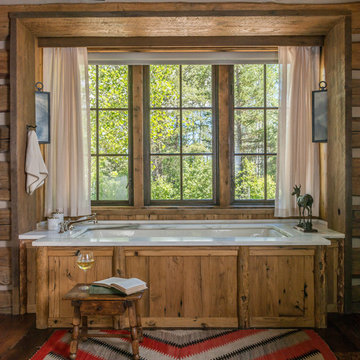
Audrey Hall
Country master bathroom in Philadelphia with an undermount tub.
Country master bathroom in Philadelphia with an undermount tub.
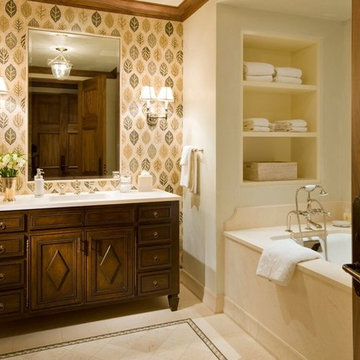
Photo by David O. Marlow
Mid-sized arts and crafts master bathroom in Denver with furniture-like cabinets, dark wood cabinets, an undermount tub, a shower/bathtub combo, beige tile, porcelain tile, multi-coloured walls, mosaic tile floors, an undermount sink, engineered quartz benchtops, a two-piece toilet, beige floor and an open shower.
Mid-sized arts and crafts master bathroom in Denver with furniture-like cabinets, dark wood cabinets, an undermount tub, a shower/bathtub combo, beige tile, porcelain tile, multi-coloured walls, mosaic tile floors, an undermount sink, engineered quartz benchtops, a two-piece toilet, beige floor and an open shower.
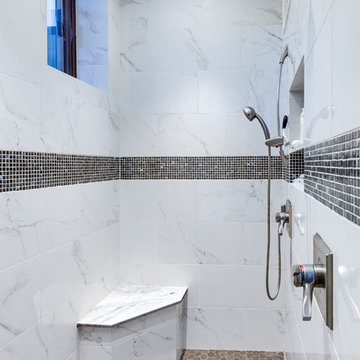
Photo Credit: Inckx
Design ideas for a mid-sized master bathroom in Phoenix with recessed-panel cabinets, medium wood cabinets, an undermount tub, an alcove shower, a one-piece toilet, multi-coloured tile, stone tile, limestone floors, an undermount sink and marble benchtops.
Design ideas for a mid-sized master bathroom in Phoenix with recessed-panel cabinets, medium wood cabinets, an undermount tub, an alcove shower, a one-piece toilet, multi-coloured tile, stone tile, limestone floors, an undermount sink and marble benchtops.
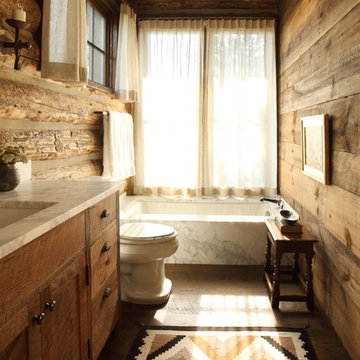
Chris Little Photography
Design ideas for a mid-sized country 3/4 bathroom in Other with a two-piece toilet, brown walls, an undermount sink, marble benchtops, recessed-panel cabinets, medium wood cabinets, an undermount tub and medium hardwood floors.
Design ideas for a mid-sized country 3/4 bathroom in Other with a two-piece toilet, brown walls, an undermount sink, marble benchtops, recessed-panel cabinets, medium wood cabinets, an undermount tub and medium hardwood floors.
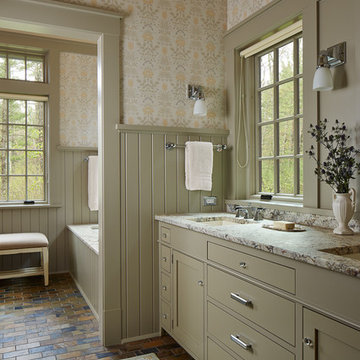
Architecture & Interior Design: David Heide Design Studio Photo: Susan Gilmore Photography
Photo of a country master bathroom in Minneapolis with an undermount tub, slate floors, an undermount sink, flat-panel cabinets, green cabinets and multi-coloured walls.
Photo of a country master bathroom in Minneapolis with an undermount tub, slate floors, an undermount sink, flat-panel cabinets, green cabinets and multi-coloured walls.
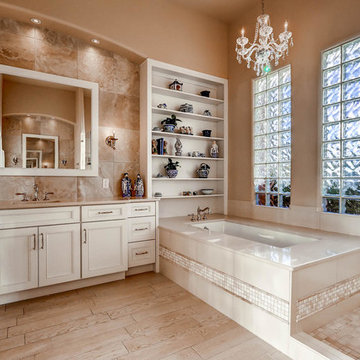
A large beautiful bathroom remodel with lots of natural light.
Design ideas for a large transitional master bathroom in Phoenix with an undermount tub, an open shower, beige tile, beige walls, porcelain floors, an undermount sink, quartzite benchtops, recessed-panel cabinets and an open shower.
Design ideas for a large transitional master bathroom in Phoenix with an undermount tub, an open shower, beige tile, beige walls, porcelain floors, an undermount sink, quartzite benchtops, recessed-panel cabinets and an open shower.
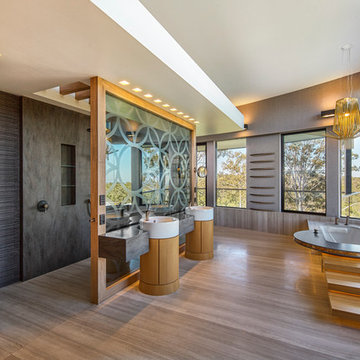
Luxury Master Bathroom Suite featuring a walk in double shower, double basin vanity, bathtub, dresser and kitchenette
Builder is Stewart Homes, Designer is Mark Gacesa From Ultraspace, Interiors by Minka Joinery and the photography is by Fred McKie Photography
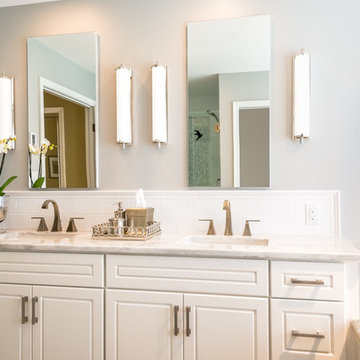
David Sloane and Design Photographic
Design ideas for a small transitional master bathroom in DC Metro with raised-panel cabinets, white cabinets, an undermount tub, grey walls, an undermount sink and marble benchtops.
Design ideas for a small transitional master bathroom in DC Metro with raised-panel cabinets, white cabinets, an undermount tub, grey walls, an undermount sink and marble benchtops.
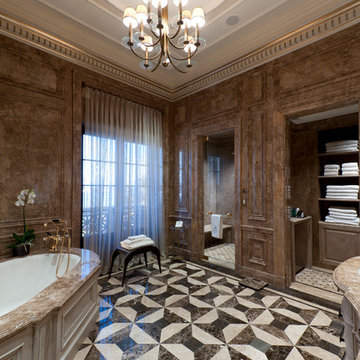
Polished marble surfaces and a decidedly masculine palette define the gentleman's bath in the master bedroom suite.
Interior Architecture by Brian O'Keefe Architect, PC, with Interior Design by Marjorie Shushan.
Featured in Architectural Digest.
Photo by Liz Ordonoz.
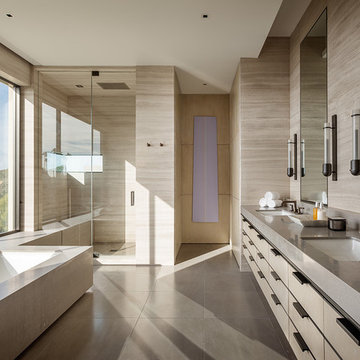
Aaron Leitz
Photo of a contemporary master bathroom in San Diego with an undermount sink, flat-panel cabinets, beige cabinets, an undermount tub, a corner shower and beige tile.
Photo of a contemporary master bathroom in San Diego with an undermount sink, flat-panel cabinets, beige cabinets, an undermount tub, a corner shower and beige tile.
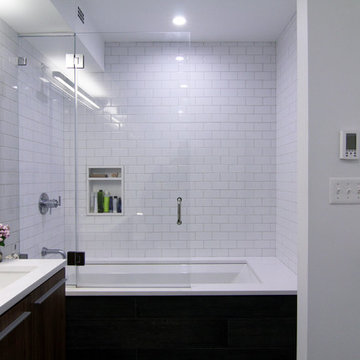
while a bit unorthodox, the new owners of this recent brownstone condo conversion wanted to combine two modest bathrooms to create one larger space with a cohesive, modern feel.
wood elements combine with a wood textured tile to give warmth to the space, while introducing a cohesive design palette that is at once modern and timeless.
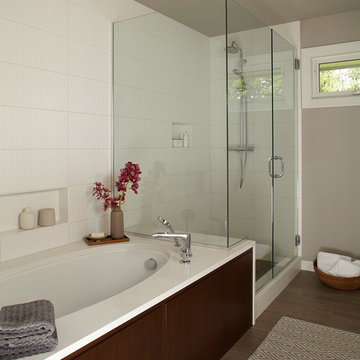
By removing the existing his and her closets from the master bathroom and annexing space from the laundry room, we were able to design in separate tub and showers to fit into the space. White tile with a distinct midcentury pattern on it clads (2) full walls and lightens up the space. The sleek undermount tub with white quartz top is beautiful in its simplicity and is balanced out by the walnut skirt panels that are easily removed by touch latches.
The large format porcelain tile has a natural feel to it which ties in to the mixed grey toned rocks on the shower floor for consistency.
Wendi Nordeck Photography
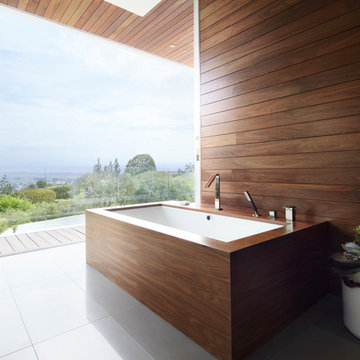
Contemporary bathroom in Los Angeles with an undermount tub, brown walls and ceramic floors.
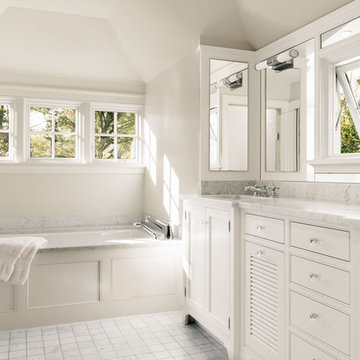
Catherine Tighe
Inspiration for a traditional master bathroom in DC Metro with an undermount sink, white cabinets, marble benchtops, an undermount tub, white tile, stone tile, white walls, marble floors, recessed-panel cabinets and white benchtops.
Inspiration for a traditional master bathroom in DC Metro with an undermount sink, white cabinets, marble benchtops, an undermount tub, white tile, stone tile, white walls, marble floors, recessed-panel cabinets and white benchtops.
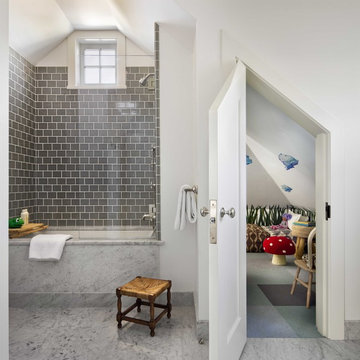
Inspiration for a mid-sized beach style kids bathroom in Boston with a shower/bathtub combo, gray tile, an undermount tub, white walls, marble floors and grey floor.
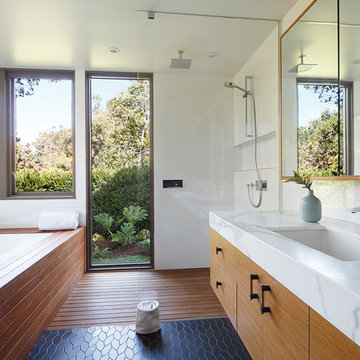
Eric Rorer
Inspiration for a mid-sized midcentury master wet room bathroom in San Francisco with an undermount sink, flat-panel cabinets, an undermount tub, white walls, medium hardwood floors, black floor, an open shower, light wood cabinets and marble benchtops.
Inspiration for a mid-sized midcentury master wet room bathroom in San Francisco with an undermount sink, flat-panel cabinets, an undermount tub, white walls, medium hardwood floors, black floor, an open shower, light wood cabinets and marble benchtops.
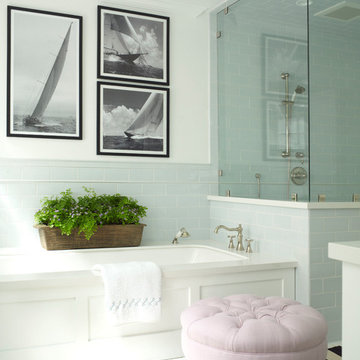
Design ideas for a mid-sized beach style master bathroom in San Diego with an undermount sink, shaker cabinets, engineered quartz benchtops, a corner shower, blue tile, ceramic tile, white walls, ceramic floors and an undermount tub.
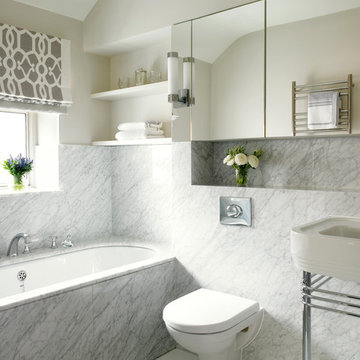
This bathroom has a lot of storage space and yet is very simple in design.
CLPM project manager tip - recessed shelves and cabinets work well but do make sure you plan ahead for future maintenance by making cisterns etc accessible without destroying your lovely bathroom!
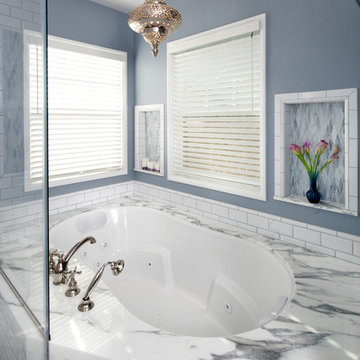
Photos by Holly Lepere
Photo of a large beach style master bathroom in Los Angeles with shaker cabinets, grey cabinets, an undermount tub, a corner shower, white tile, subway tile, blue walls, an undermount sink, marble benchtops and marble floors.
Photo of a large beach style master bathroom in Los Angeles with shaker cabinets, grey cabinets, an undermount tub, a corner shower, white tile, subway tile, blue walls, an undermount sink, marble benchtops and marble floors.
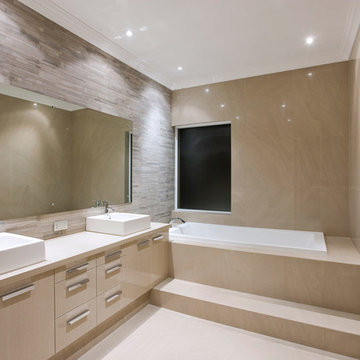
This is an example of a mid-sized contemporary master bathroom in Perth with flat-panel cabinets, light wood cabinets, an undermount tub, beige tile, beige walls, porcelain tile, porcelain floors, an integrated sink, granite benchtops and beige floor.
Bathroom Design Ideas with an Undermount Tub
5