All Cabinet Finishes Bathroom Design Ideas with an Undermount Tub
Refine by:
Budget
Sort by:Popular Today
1 - 20 of 16,924 photos

Weather House is a bespoke home for a young, nature-loving family on a quintessentially compact Northcote block.
Our clients Claire and Brent cherished the character of their century-old worker's cottage but required more considered space and flexibility in their home. Claire and Brent are camping enthusiasts, and in response their house is a love letter to the outdoors: a rich, durable environment infused with the grounded ambience of being in nature.
From the street, the dark cladding of the sensitive rear extension echoes the existing cottage!s roofline, becoming a subtle shadow of the original house in both form and tone. As you move through the home, the double-height extension invites the climate and native landscaping inside at every turn. The light-bathed lounge, dining room and kitchen are anchored around, and seamlessly connected to, a versatile outdoor living area. A double-sided fireplace embedded into the house’s rear wall brings warmth and ambience to the lounge, and inspires a campfire atmosphere in the back yard.
Championing tactility and durability, the material palette features polished concrete floors, blackbutt timber joinery and concrete brick walls. Peach and sage tones are employed as accents throughout the lower level, and amplified upstairs where sage forms the tonal base for the moody main bedroom. An adjacent private deck creates an additional tether to the outdoors, and houses planters and trellises that will decorate the home’s exterior with greenery.
From the tactile and textured finishes of the interior to the surrounding Australian native garden that you just want to touch, the house encapsulates the feeling of being part of the outdoors; like Claire and Brent are camping at home. It is a tribute to Mother Nature, Weather House’s muse.
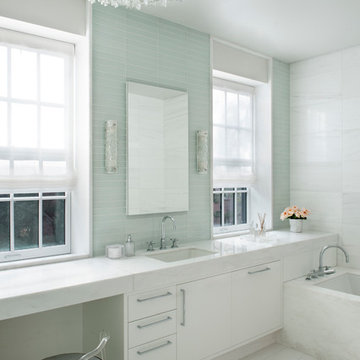
Located in stylish Chelsea, this updated five-floor townhouse incorporates both a bold, modern aesthetic and sophisticated, polished taste. Palettes range from vibrant and playful colors in the family and kids’ spaces to softer, rich tones in the master bedroom and formal dining room. DHD interiors embraced the client’s adventurous taste, incorporating dynamic prints and striking wallpaper into each room, and a stunning floor-to-floor stair runner. Lighting became one of the most crucial elements as well, as ornate vintage fixtures and eye-catching sconces are featured throughout the home.
Photography: Emily Andrews
Architect: Robert Young Architecture
3 Bedrooms / 4,000 Square Feet
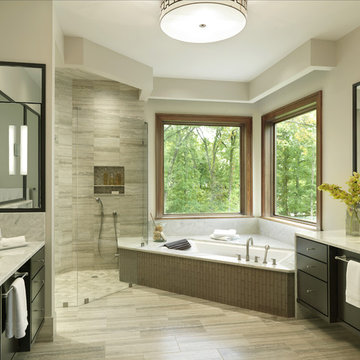
Alise O'Brien Photography
Design ideas for a large transitional master bathroom in St Louis with marble floors, beige walls, an undermount sink, a corner shower, gray tile, marble benchtops, dark wood cabinets, flat-panel cabinets and an undermount tub.
Design ideas for a large transitional master bathroom in St Louis with marble floors, beige walls, an undermount sink, a corner shower, gray tile, marble benchtops, dark wood cabinets, flat-panel cabinets and an undermount tub.

This is an example of a mid-sized transitional master bathroom in Orange County with shaker cabinets, grey cabinets, an undermount tub, an alcove shower, grey walls, marble floors, an undermount sink, engineered quartz benchtops, white floor, a hinged shower door, white benchtops, a double vanity and a built-in vanity.
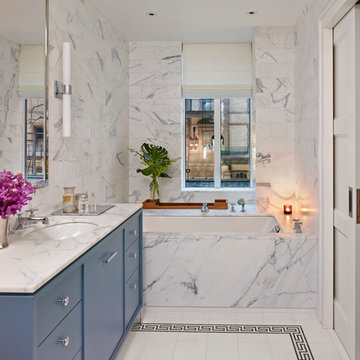
All Photos by Nikolas Koenig
Photo of a mid-sized contemporary master bathroom in New York with an undermount sink, flat-panel cabinets, blue cabinets, an undermount tub, white tile, white walls, stone slab, marble benchtops, white floor and white benchtops.
Photo of a mid-sized contemporary master bathroom in New York with an undermount sink, flat-panel cabinets, blue cabinets, an undermount tub, white tile, white walls, stone slab, marble benchtops, white floor and white benchtops.
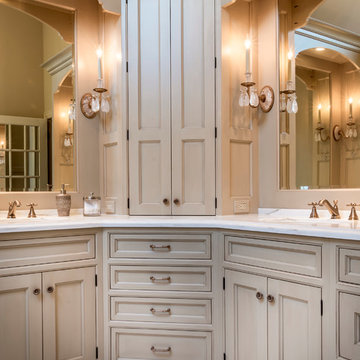
Centered corner cabinet separates vanities
Design ideas for a mid-sized traditional master bathroom in Chicago with an undermount sink, furniture-like cabinets, beige cabinets, marble benchtops, an undermount tub, a corner shower, beige walls and marble floors.
Design ideas for a mid-sized traditional master bathroom in Chicago with an undermount sink, furniture-like cabinets, beige cabinets, marble benchtops, an undermount tub, a corner shower, beige walls and marble floors.
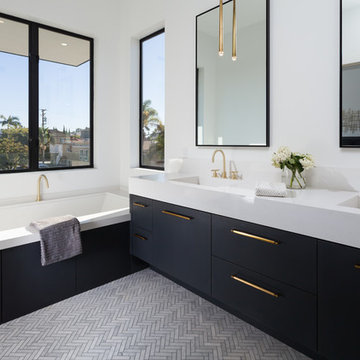
Jon Encarnacion Photography
Inspiration for a contemporary master bathroom in Orange County with flat-panel cabinets, black cabinets, an undermount tub, white walls, an integrated sink and grey floor.
Inspiration for a contemporary master bathroom in Orange County with flat-panel cabinets, black cabinets, an undermount tub, white walls, an integrated sink and grey floor.
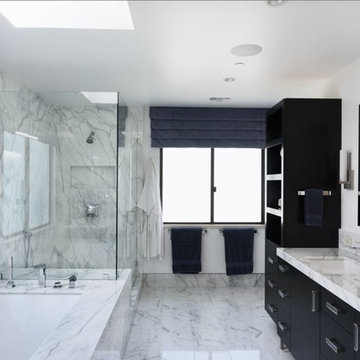
Photo of a large contemporary master bathroom in Los Angeles with flat-panel cabinets, black cabinets, an undermount tub, an open shower, gray tile, white tile, marble, white walls, marble floors, an undermount sink, marble benchtops, multi-coloured floor, a hinged shower door and multi-coloured benchtops.

Vista del bagno dall'ingresso.
Ingresso con pavimento originale in marmette sfondo bianco; bagno con pavimento in resina verde (Farrow&Ball green stone 12). stesso colore delle pareti; rivestimento in lastre ariostea nere; vasca da bagno Kaldewei con doccia, e lavandino in ceramica orginale anni 50. MObile bagno realizzato su misura in legno cannettato.

Classic, timeless and ideally positioned on a sprawling corner lot set high above the street, discover this designer dream home by Jessica Koltun. The blend of traditional architecture and contemporary finishes evokes feelings of warmth while understated elegance remains constant throughout this Midway Hollow masterpiece unlike no other. This extraordinary home is at the pinnacle of prestige and lifestyle with a convenient address to all that Dallas has to offer.
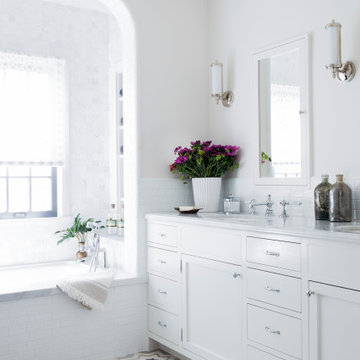
Design ideas for a mediterranean master bathroom in Los Angeles with shaker cabinets, white cabinets, an undermount tub, white tile, white walls, an undermount sink, grey floor, white benchtops, a double vanity and a built-in vanity.
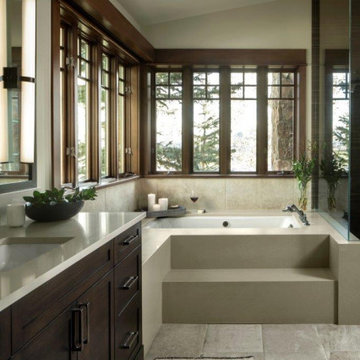
Design ideas for a small country master bathroom in Denver with dark wood cabinets, beige walls, beige benchtops, shaker cabinets, an undermount tub, beige tile, an undermount sink, grey floor, a single vanity, vaulted and a built-in vanity.
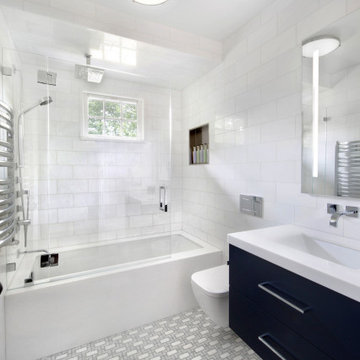
Photo Credit: Whitney Kidder
Inspiration for a mid-sized modern bathroom in New York with flat-panel cabinets, blue cabinets, an undermount tub, a shower/bathtub combo, a wall-mount toilet, white tile, marble, white walls, mosaic tile floors, an undermount sink, marble benchtops, grey floor, a hinged shower door and white benchtops.
Inspiration for a mid-sized modern bathroom in New York with flat-panel cabinets, blue cabinets, an undermount tub, a shower/bathtub combo, a wall-mount toilet, white tile, marble, white walls, mosaic tile floors, an undermount sink, marble benchtops, grey floor, a hinged shower door and white benchtops.
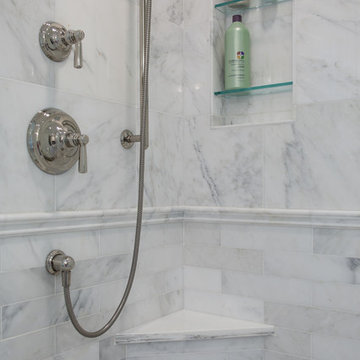
Matt Francis Photos
Mid-sized traditional master bathroom in Boston with shaker cabinets, white cabinets, an undermount tub, a corner shower, a two-piece toilet, white tile, marble, grey walls, marble floors, an undermount sink, marble benchtops, white floor, a hinged shower door and white benchtops.
Mid-sized traditional master bathroom in Boston with shaker cabinets, white cabinets, an undermount tub, a corner shower, a two-piece toilet, white tile, marble, grey walls, marble floors, an undermount sink, marble benchtops, white floor, a hinged shower door and white benchtops.
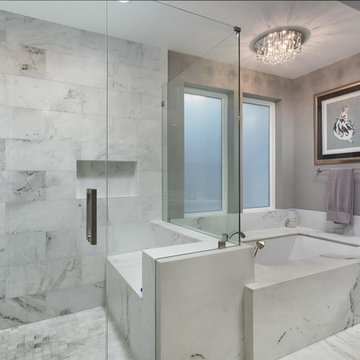
Large contemporary master bathroom in Austin with shaker cabinets, white cabinets, a corner shower, grey walls, an undermount sink, gray tile, marble, marble floors, marble benchtops, grey floor, a hinged shower door, white benchtops, a shower seat, an enclosed toilet, an undermount tub, a single vanity and a built-in vanity.
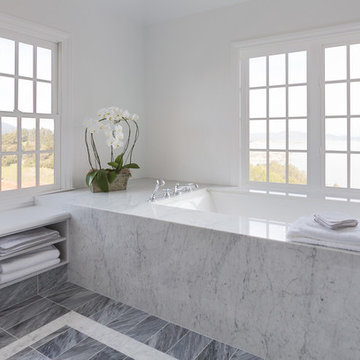
Mid-sized contemporary master bathroom in San Francisco with shaker cabinets, grey cabinets, an undermount tub, an alcove shower, a two-piece toilet, gray tile, white tile, stone slab, white walls, porcelain floors, an undermount sink and marble benchtops.
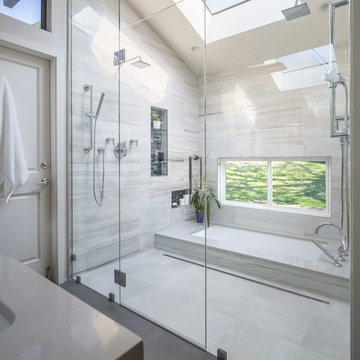
This contemporary master bathroom has all the elements of a roman bath—it’s beautiful, serene and decadent. Double showers and a partially sunken Jacuzzi add to its’ functionality.
The glass shower enclosure bridges the full height of the angled ceilings—120” h. The floor of the bathroom and shower are on the same plane which eliminates that pesky shower curb. The linear drain is understated and cool.
Andrew McKinney Photography
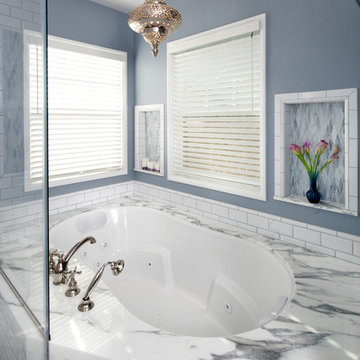
Photos by Holly Lepere
Photo of a large beach style master bathroom in Los Angeles with shaker cabinets, grey cabinets, an undermount tub, a corner shower, white tile, subway tile, blue walls, an undermount sink, marble benchtops and marble floors.
Photo of a large beach style master bathroom in Los Angeles with shaker cabinets, grey cabinets, an undermount tub, a corner shower, white tile, subway tile, blue walls, an undermount sink, marble benchtops and marble floors.
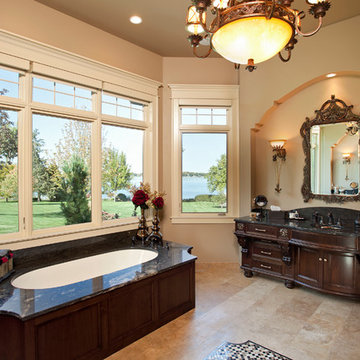
Cosmic Black granite on tub deck, shown with an under mount tub. Vanities and custom designed granite backsplash are also Cosmic Black granite. By TJ Maurer Construction.
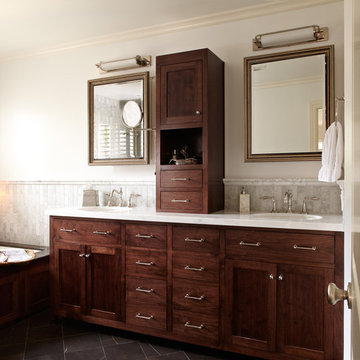
Master Bathroom
Photos by Eric Zepeda
Mid-sized traditional master bathroom in San Francisco with an undermount sink, shaker cabinets, dark wood cabinets, an undermount tub, white tile, ceramic tile, quartzite benchtops, white walls and slate floors.
Mid-sized traditional master bathroom in San Francisco with an undermount sink, shaker cabinets, dark wood cabinets, an undermount tub, white tile, ceramic tile, quartzite benchtops, white walls and slate floors.
All Cabinet Finishes Bathroom Design Ideas with an Undermount Tub
1