All Wall Treatments Bathroom Design Ideas with an Undermount Tub
Refine by:
Budget
Sort by:Popular Today
1 - 20 of 560 photos
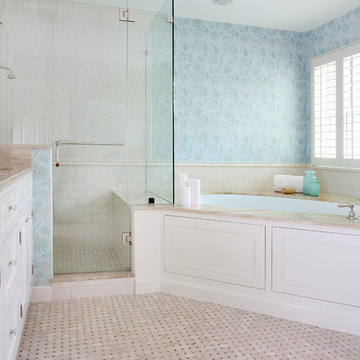
Normandy Designer Vince Weber was able to maximize the potential of the space by creating a corner walk in shower and angled tub with tub deck in this master suite. He was able to create the spa like aesthetic these homeowners had hoped for and a calming retreat, while keeping with the style of the home as well.
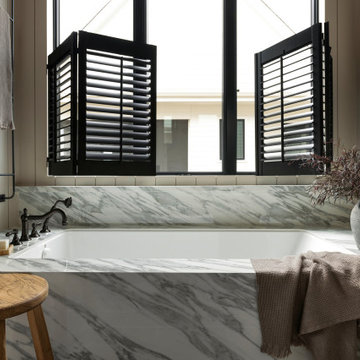
Photo of a country bathroom in Minneapolis with an undermount tub and planked wall panelling.

Complete bathroom remodel
Photo of a mid-sized modern kids bathroom in Phoenix with shaker cabinets, white cabinets, an undermount tub, a shower/bathtub combo, a two-piece toilet, white tile, subway tile, white walls, ceramic floors, an undermount sink, quartzite benchtops, black floor, a shower curtain, white benchtops, a double vanity, a built-in vanity and planked wall panelling.
Photo of a mid-sized modern kids bathroom in Phoenix with shaker cabinets, white cabinets, an undermount tub, a shower/bathtub combo, a two-piece toilet, white tile, subway tile, white walls, ceramic floors, an undermount sink, quartzite benchtops, black floor, a shower curtain, white benchtops, a double vanity, a built-in vanity and planked wall panelling.

Mid-sized contemporary master bathroom in Atlanta with shaker cabinets, green cabinets, an undermount tub, a shower/bathtub combo, a one-piece toilet, white tile, subway tile, an undermount sink, engineered quartz benchtops, an open shower, white benchtops, a double vanity, a freestanding vanity, white walls, marble floors, grey floor and a niche.

A generic kids bathroom got a total overhaul. Those who know this client would identify the shoutouts to their love of all things Hamilton, The Musical. Aged Brass Steampunk fixtures, Navy vanity and Floor to ceiling white tile fashioned to read as shiplap all grounded by a classic and warm marbleized chevron tile that could have been here since the days of AHam himself. Rise Up!
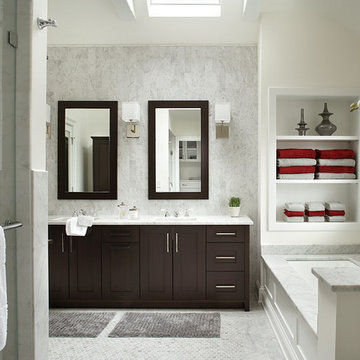
Ulrich Designer: Tom Santarsiero
Photography by Peter Rymwid
This is a master bath with subtle sophistication and understated elegance. The cabinets were custom designed by Tom, with straight, simple lines, and custom built by Draper DBS of walnut, with a deep, rich brown finish. The richness of the dark cabinetry juxtaposed with the elegance of the white carrara marble on the countertop, wall and floors contributes to the room's sophistication. Ample storage is found in the large vanity and an armoire style cabinet, designed to mimic a free-standing furniture piece, that is positioned behind the door. Architectural beams placed across the vaulted ceiling bring a sense of scale to the room and invite natural light in through the skylight.
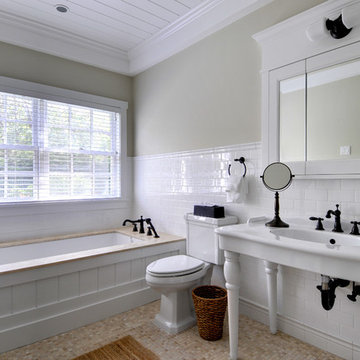
Yankee Barn Homes - One of three and on-half baths offered in the Laurel Hollow employes a period white console sink and a marble-topped soak tub.
Photo of a large traditional master bathroom in Manchester with a console sink, subway tile, open cabinets, an undermount tub, white tile, an alcove shower, beige walls and limestone floors.
Photo of a large traditional master bathroom in Manchester with a console sink, subway tile, open cabinets, an undermount tub, white tile, an alcove shower, beige walls and limestone floors.
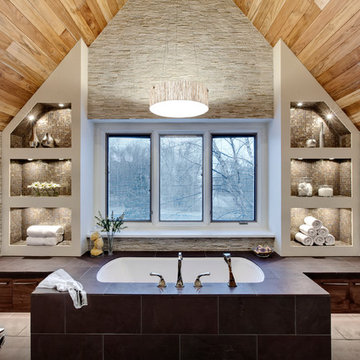
A spa-like retreat was the goal of this master bath remodel. The sunken tub flanked by floating cabinetry, and open shelving evoke a sense of calm with the use of soft accent lighting and warm materials.
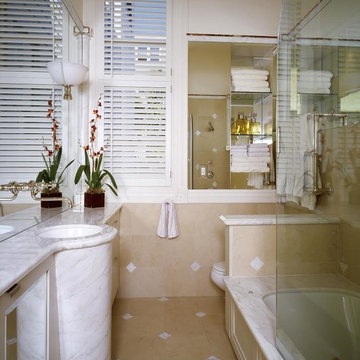
Limestone floor with marble keys. Full side wall 10' long vanity. The mirror reflects the entire room.
Inspiration for a traditional bathroom in Other with marble benchtops and an undermount tub.
Inspiration for a traditional bathroom in Other with marble benchtops and an undermount tub.

This home in Napa off Silverado was rebuilt after burning down in the 2017 fires. Architect David Rulon, a former associate of Howard Backen, known for this Napa Valley industrial modern farmhouse style. Composed in mostly a neutral palette, the bones of this house are bathed in diffused natural light pouring in through the clerestory windows. Beautiful textures and the layering of pattern with a mix of materials add drama to a neutral backdrop. The homeowners are pleased with their open floor plan and fluid seating areas, which allow them to entertain large gatherings. The result is an engaging space, a personal sanctuary and a true reflection of it's owners' unique aesthetic.
Inspirational features are metal fireplace surround and book cases as well as Beverage Bar shelving done by Wyatt Studio, painted inset style cabinets by Gamma, moroccan CLE tile backsplash and quartzite countertops.
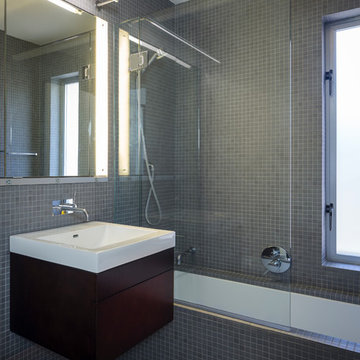
This is an example of a midcentury bathroom in San Francisco with an integrated sink, flat-panel cabinets, dark wood cabinets, a shower/bathtub combo, gray tile and an undermount tub.
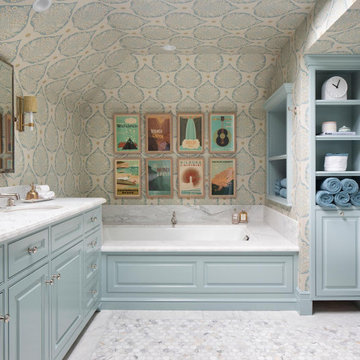
The family living in this shingled roofed home on the Peninsula loves color and pattern. At the heart of the two-story house, we created a library with high gloss lapis blue walls. The tête-à-tête provides an inviting place for the couple to read while their children play games at the antique card table. As a counterpoint, the open planned family, dining room, and kitchen have white walls. We selected a deep aubergine for the kitchen cabinetry. In the tranquil master suite, we layered celadon and sky blue while the daughters' room features pink, purple, and citrine.
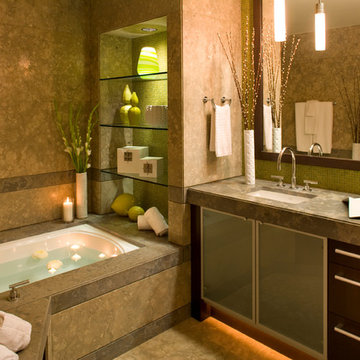
David Hewitt & Ann Garrison Architectural Photography
Design ideas for a contemporary bathroom in San Diego with an undermount sink, glass-front cabinets, dark wood cabinets, an undermount tub, green tile and mosaic tile.
Design ideas for a contemporary bathroom in San Diego with an undermount sink, glass-front cabinets, dark wood cabinets, an undermount tub, green tile and mosaic tile.

Meuble vasque : RICHARDSON
Matière :
Placage chêne clair.
Plan vasque en céramique.
Niche et colonne murale :
Matière : MDF teinté en noir.
Miroir led rétro éclairé : LEROY MERLIN
Robinetterie : HANS GROHE

Ensuite bathroom with brass sanitaryware
Design ideas for a contemporary bathroom in London with flat-panel cabinets, grey cabinets, gray tile, porcelain tile, grey walls, porcelain floors, engineered quartz benchtops, grey floor, a hinged shower door, white benchtops, a single vanity, a floating vanity, an undermount tub, a corner shower and an undermount sink.
Design ideas for a contemporary bathroom in London with flat-panel cabinets, grey cabinets, gray tile, porcelain tile, grey walls, porcelain floors, engineered quartz benchtops, grey floor, a hinged shower door, white benchtops, a single vanity, a floating vanity, an undermount tub, a corner shower and an undermount sink.
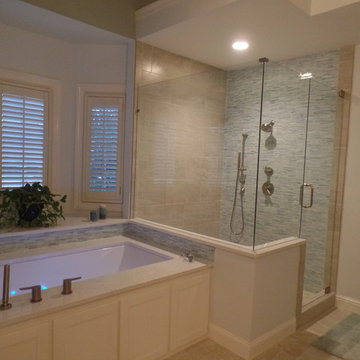
Installed new Medallion custom vanity cabinets with shaker style doors, Cambria quartz countertops, Delta fixtures, rectangular under-mount sinks, framed mirrors, Jacuzzi Air under-mount tub with Cambria quartz on the tub deck, window seat, shower knee wall cap, and corner shower seat. 12 x24 Porcelain wall tile with recesses/niches in the knee wall, stained glass wall tile on the plumbing wall of the shower and around the tub. Panasonic light/fan above the shower.
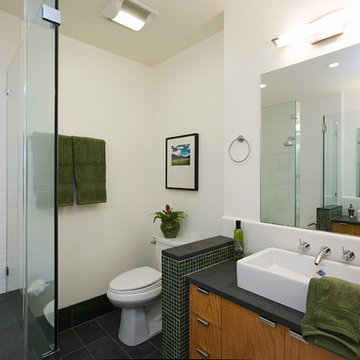
Inspiration for a contemporary bathroom in San Francisco with a vessel sink, flat-panel cabinets, medium wood cabinets, an undermount tub, a shower/bathtub combo, a two-piece toilet and white tile.

Powder room Red lacquer custom cabinet, hand painted mural wallpaper and Labradorite counter and sink
Mid-sized transitional bathroom in Other with an undermount tub, white tile, blue benchtops, furniture-like cabinets, red cabinets, dark hardwood floors, an undermount sink, granite benchtops, brown floor, a single vanity, a freestanding vanity and wallpaper.
Mid-sized transitional bathroom in Other with an undermount tub, white tile, blue benchtops, furniture-like cabinets, red cabinets, dark hardwood floors, an undermount sink, granite benchtops, brown floor, a single vanity, a freestanding vanity and wallpaper.
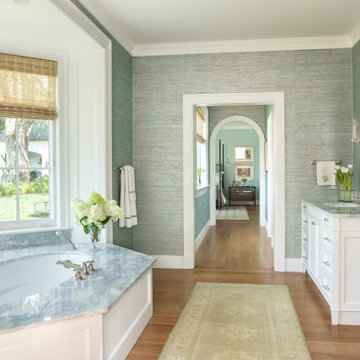
Design ideas for a traditional master bathroom in Other with recessed-panel cabinets, white cabinets, an undermount tub, grey walls, medium hardwood floors, an undermount sink, brown floor, grey benchtops, a double vanity, a built-in vanity and wallpaper.
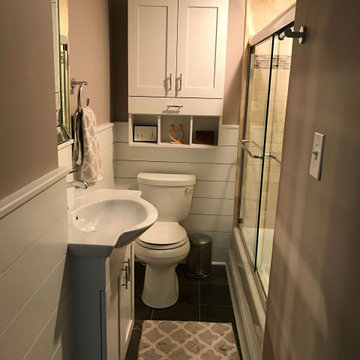
Finished bathroom with all accessories added back to the space.
Design ideas for a small transitional 3/4 bathroom in DC Metro with recessed-panel cabinets, white cabinets, an undermount tub, a shower/bathtub combo, a one-piece toilet, beige tile, travertine, beige walls, slate floors, a console sink, glass benchtops, brown floor, a sliding shower screen, white benchtops, a niche, a single vanity, a built-in vanity and panelled walls.
Design ideas for a small transitional 3/4 bathroom in DC Metro with recessed-panel cabinets, white cabinets, an undermount tub, a shower/bathtub combo, a one-piece toilet, beige tile, travertine, beige walls, slate floors, a console sink, glass benchtops, brown floor, a sliding shower screen, white benchtops, a niche, a single vanity, a built-in vanity and panelled walls.
All Wall Treatments Bathroom Design Ideas with an Undermount Tub
1