Bathroom Design Ideas with an Urinal and an Integrated Sink
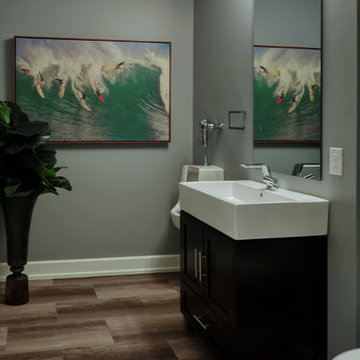
Lisza Coffey Photography
Large midcentury 3/4 bathroom in Other with flat-panel cabinets, dark wood cabinets, an urinal, grey walls, porcelain floors, an integrated sink, solid surface benchtops, brown floor and white benchtops.
Large midcentury 3/4 bathroom in Other with flat-panel cabinets, dark wood cabinets, an urinal, grey walls, porcelain floors, an integrated sink, solid surface benchtops, brown floor and white benchtops.
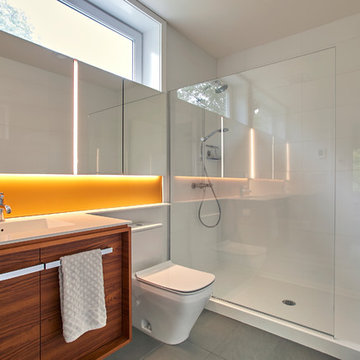
Photography by David Leach.
Remodel and 1,500 square foot addition to an historic 1950s mid-century modern house originally designed by iconic sculptor Tony Smith.
Construction completed in Fall of 2017.
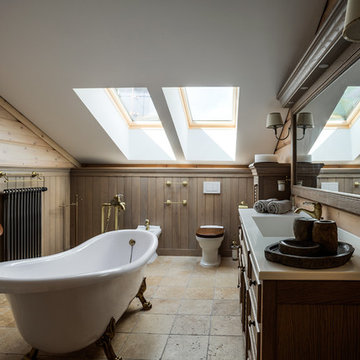
This is an example of a country master bathroom in Moscow with an integrated sink, medium wood cabinets, a claw-foot tub, an urinal, beige tile, brown walls and recessed-panel cabinets.
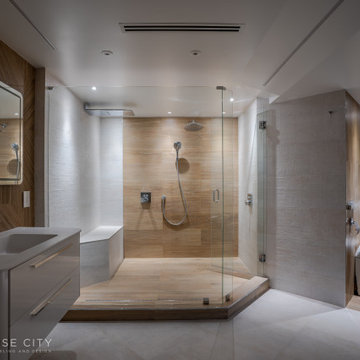
We design 3 different light scenarios for this bathroom . This one is “ Intimate “ design to relax you. Sit on the bench , take waterfall shower and come down ......
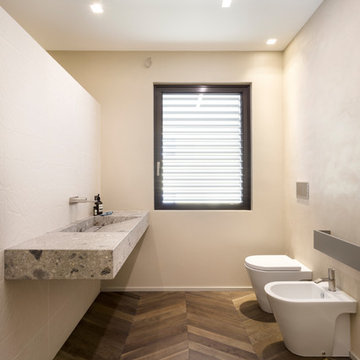
Photos by Francesca Iovene
Design ideas for a contemporary bathroom in Milan with an urinal, beige walls, medium hardwood floors, an integrated sink, brown floor and grey benchtops.
Design ideas for a contemporary bathroom in Milan with an urinal, beige walls, medium hardwood floors, an integrated sink, brown floor and grey benchtops.
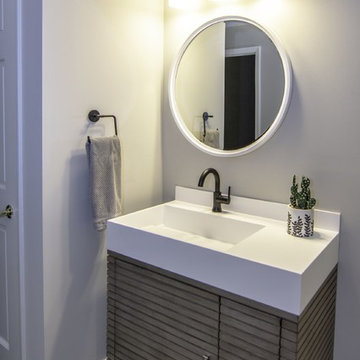
Direct replacement guest bathroom. Removed existing fiberglass tub unit and replaced with a stall shower
Small contemporary kids bathroom in Charleston with furniture-like cabinets, light wood cabinets, an alcove shower, an urinal, black and white tile, ceramic tile, grey walls, porcelain floors, an integrated sink, solid surface benchtops, black floor, a sliding shower screen and white benchtops.
Small contemporary kids bathroom in Charleston with furniture-like cabinets, light wood cabinets, an alcove shower, an urinal, black and white tile, ceramic tile, grey walls, porcelain floors, an integrated sink, solid surface benchtops, black floor, a sliding shower screen and white benchtops.
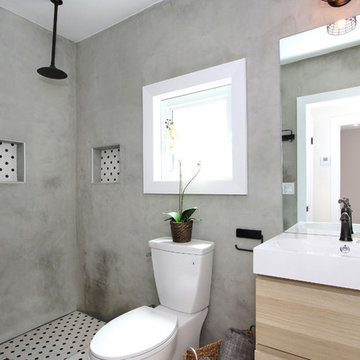
Design ideas for a small eclectic 3/4 bathroom in Los Angeles with an integrated sink, flat-panel cabinets, light wood cabinets, solid surface benchtops, an open shower, an urinal, multi-coloured tile, ceramic tile, grey walls and ceramic floors.
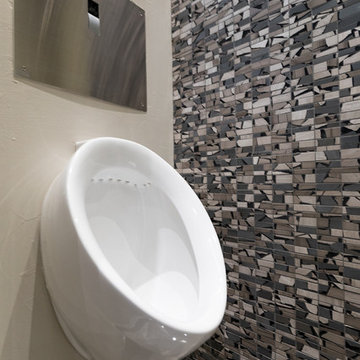
Christi Nielsen Photography
Large contemporary master bathroom in Dallas with flat-panel cabinets, black cabinets, a corner shower, an urinal, gray tile, porcelain tile, grey walls, marble floors, an integrated sink, engineered quartz benchtops, grey floor and a hinged shower door.
Large contemporary master bathroom in Dallas with flat-panel cabinets, black cabinets, a corner shower, an urinal, gray tile, porcelain tile, grey walls, marble floors, an integrated sink, engineered quartz benchtops, grey floor and a hinged shower door.
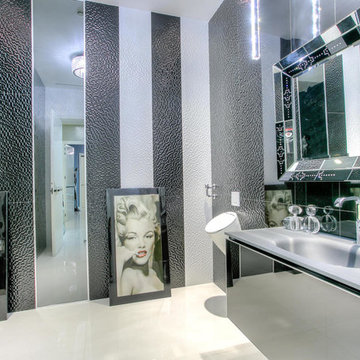
Inspiration for an expansive contemporary 3/4 bathroom in Miami with flat-panel cabinets, grey cabinets, an urinal, black tile, porcelain tile, multi-coloured walls, porcelain floors, an integrated sink and soapstone benchtops.
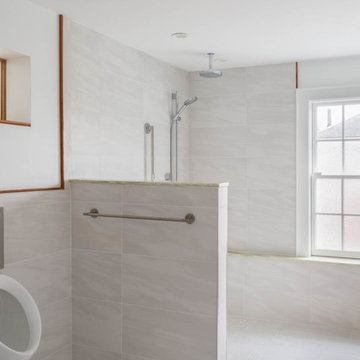
Yorgos Efthymiadis
Photo of a mid-sized contemporary 3/4 bathroom in Boston with a curbless shower, an urinal, white tile, porcelain tile, white walls, porcelain floors, an integrated sink, solid surface benchtops, white floor, an open shower and green benchtops.
Photo of a mid-sized contemporary 3/4 bathroom in Boston with a curbless shower, an urinal, white tile, porcelain tile, white walls, porcelain floors, an integrated sink, solid surface benchtops, white floor, an open shower and green benchtops.
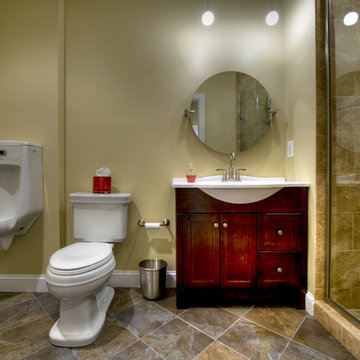
A urinal is included in the basement bath, which is close to the walk-out doors, for hurried boys running in from outside.
Photo of a mid-sized contemporary 3/4 bathroom in DC Metro with dark wood cabinets, an alcove shower, an urinal, beige tile, an integrated sink, ceramic tile, yellow walls, ceramic floors and shaker cabinets.
Photo of a mid-sized contemporary 3/4 bathroom in DC Metro with dark wood cabinets, an alcove shower, an urinal, beige tile, an integrated sink, ceramic tile, yellow walls, ceramic floors and shaker cabinets.
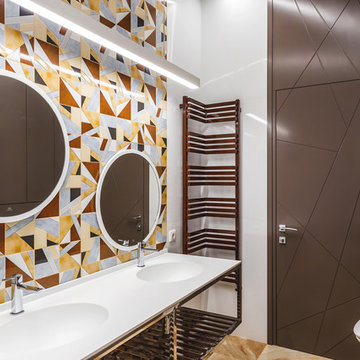
Чекалов Михаил
Inspiration for a contemporary bathroom in Other with an urinal, multi-coloured tile, white walls, an integrated sink, brown floor and white benchtops.
Inspiration for a contemporary bathroom in Other with an urinal, multi-coloured tile, white walls, an integrated sink, brown floor and white benchtops.
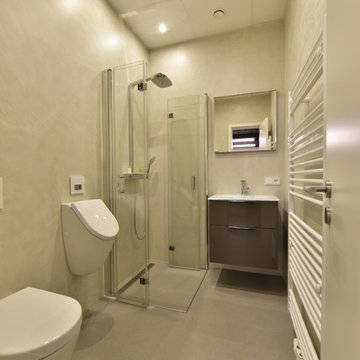
Design ideas for a mid-sized modern 3/4 bathroom in Other with flat-panel cabinets, brown cabinets, a curbless shower, an urinal, beige walls, an integrated sink, grey floor and a hinged shower door.
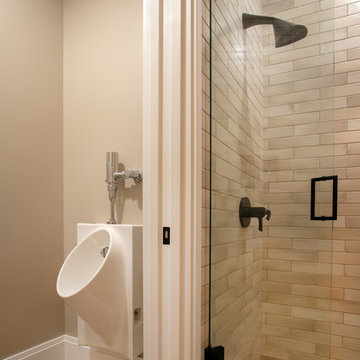
Our clients had been looking for property on Crooked Lake for years and years. In their search, the stumbled upon a beautiful parcel with a fantastic, elevated view of basically the entire lake. Once they had the location, they found a builder to work with and that was Harbor View Custom Builders. From their they were referred to us for their design needs. It was our pleasure to help our client design a beautiful, two story vacation home. They were looking for an architectural style consistent with Northern Michigan cottages, but they also wanted a contemporary flare. The finished product is just over 3,800 s.f and includes three bedrooms, a bunk room, 4 bathrooms, home bar, three fireplaces and a finished bonus room over the garage complete with a bathroom and sleeping accommodations.
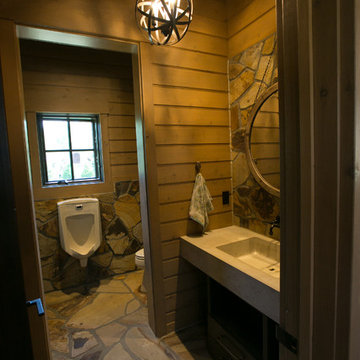
Inspiration for a mid-sized country bathroom in Indianapolis with an urinal, brown walls, an integrated sink and multi-coloured floor.
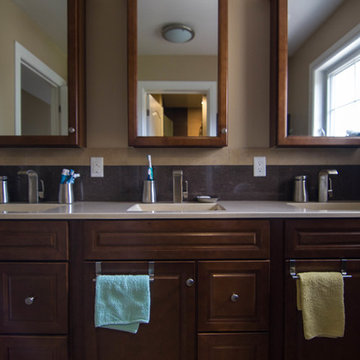
Photo of a mid-sized transitional kids bathroom in Toronto with raised-panel cabinets, medium wood cabinets, an urinal, beige tile, ceramic tile, beige walls, ceramic floors, an integrated sink and engineered quartz benchtops.
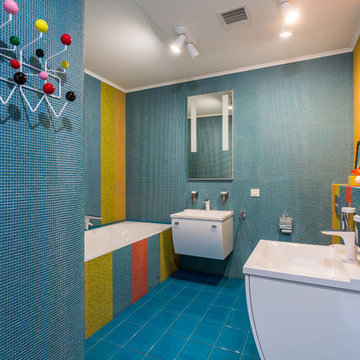
Ольга Шангина
Mid-sized contemporary kids bathroom in Moscow with an alcove tub, an urinal, mosaic tile, ceramic floors, flat-panel cabinets, white cabinets, blue tile, multi-coloured tile and an integrated sink.
Mid-sized contemporary kids bathroom in Moscow with an alcove tub, an urinal, mosaic tile, ceramic floors, flat-panel cabinets, white cabinets, blue tile, multi-coloured tile and an integrated sink.
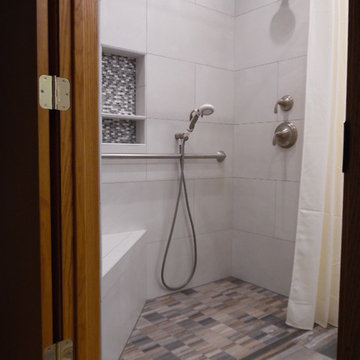
Designed by Jeff Oppermann
Design ideas for a small transitional bathroom in Milwaukee with a curbless shower, an urinal, white tile, porcelain tile, grey walls, porcelain floors, an integrated sink, solid surface benchtops, multi-coloured floor and white benchtops.
Design ideas for a small transitional bathroom in Milwaukee with a curbless shower, an urinal, white tile, porcelain tile, grey walls, porcelain floors, an integrated sink, solid surface benchtops, multi-coloured floor and white benchtops.
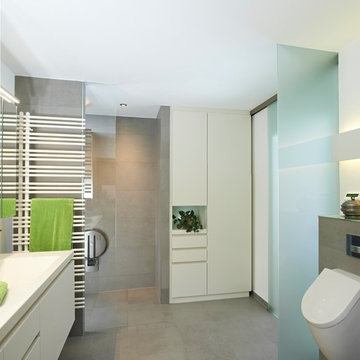
Die Oberflächen in diesem Bad sind cremefarben lackiert. Die Waschtischplatte ist aus Mineralwerkstoff mit einem fugenlosen Becken hergestellt. Die Schubladen lassen sich mit Griffmulden öffnen. Die Glasrückwand dient als Spritzschutz. Lichtpanele und indirektes LED Licht stellen die Beleuchtung dar.
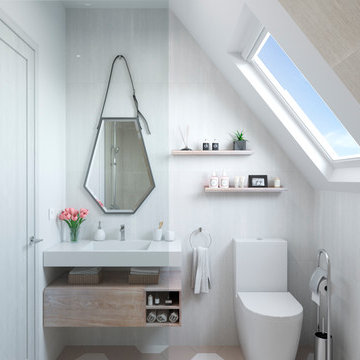
Photo of a small modern 3/4 bathroom in Madrid with furniture-like cabinets, white cabinets, a curbless shower, an urinal, white tile, ceramic tile, ceramic floors, an integrated sink, beige floor, an open shower and white benchtops.
Bathroom Design Ideas with an Urinal and an Integrated Sink
1