Bathroom Design Ideas with Flat-panel Cabinets and an Urinal
Refine by:
Budget
Sort by:Popular Today
1 - 20 of 167 photos
Item 1 of 3
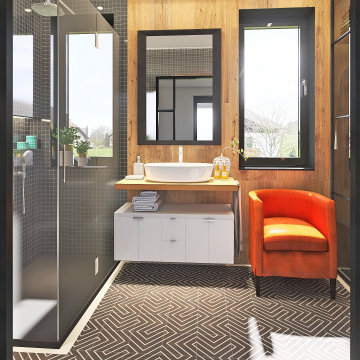
El baño en suite es elegante y destacan materiales como el hidráulico estilo arabesco en color negro y parte de las paredes revestidas en roble.
The en-suite bathroom is elegant, and which materials such as hydraulic arabesque style in black and part of the oak-lined walls stand out.
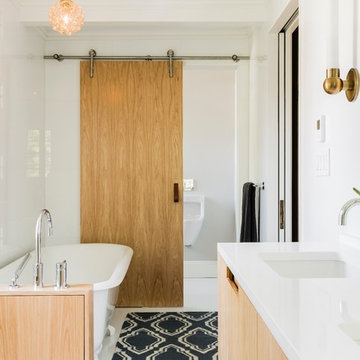
Michael J Lee
Photo of a transitional bathroom in Boston with flat-panel cabinets, light wood cabinets, a claw-foot tub, an urinal, white walls and an undermount sink.
Photo of a transitional bathroom in Boston with flat-panel cabinets, light wood cabinets, a claw-foot tub, an urinal, white walls and an undermount sink.

View from soaking tub
This is an example of an expansive transitional master wet room bathroom in Other with flat-panel cabinets, light wood cabinets, a drop-in tub, an urinal, beige tile, travertine, white walls, ceramic floors, an undermount sink, quartzite benchtops, beige floor, a hinged shower door, grey benchtops, a shower seat, a double vanity, a floating vanity and vaulted.
This is an example of an expansive transitional master wet room bathroom in Other with flat-panel cabinets, light wood cabinets, a drop-in tub, an urinal, beige tile, travertine, white walls, ceramic floors, an undermount sink, quartzite benchtops, beige floor, a hinged shower door, grey benchtops, a shower seat, a double vanity, a floating vanity and vaulted.
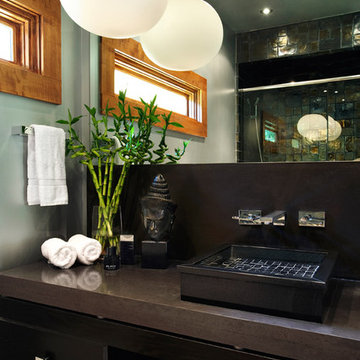
Dark colors and sleek lines give this Asian inspired guest bath its dramatic look. Made from rift oak, the ebony stained vanity provides a nice contrast against the grey wall. The charcoal grey concrete countertop and backsplash lends depth to the cool color palette while the shower’s iridescent metallic pewter tiles from Walker Zanger lend a modern and glamorous touch. A white bubble light floats above the tiled sink and decorative Asian accents. The simple maple stained window casing ties this bathroom to the rest of the residence pulling together the design.
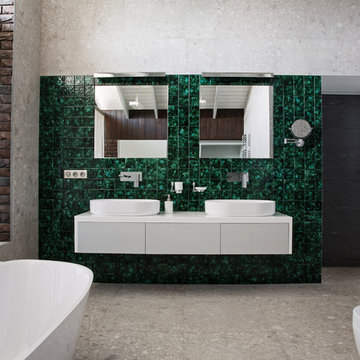
Photo of an expansive contemporary master wet room bathroom in Other with grey walls, a vessel sink, flat-panel cabinets, grey cabinets, a claw-foot tub, an urinal, green tile, terra-cotta tile, terra-cotta floors, solid surface benchtops, grey floor and a sliding shower screen.
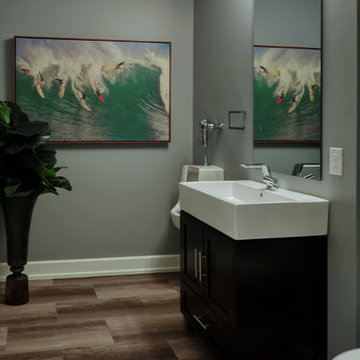
Lisza Coffey Photography
Large midcentury 3/4 bathroom in Other with flat-panel cabinets, dark wood cabinets, an urinal, grey walls, porcelain floors, an integrated sink, solid surface benchtops, brown floor and white benchtops.
Large midcentury 3/4 bathroom in Other with flat-panel cabinets, dark wood cabinets, an urinal, grey walls, porcelain floors, an integrated sink, solid surface benchtops, brown floor and white benchtops.
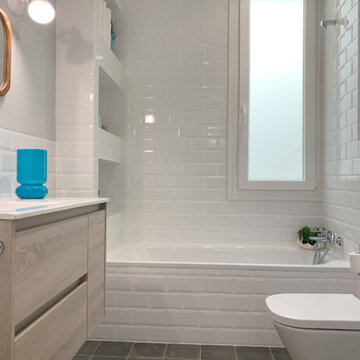
Baño en tonos blancos y madera con azulejos tipo metro blanco en la parte baja de baño. Grifería en cromado. Mueble de baño color madera y encimera en blanco y espejo rectangular en madera y apliques de pared en blanco de metal. Bañera con azulejo metro y con hornacina para almacenaje. Ventana en la zona de la bañera
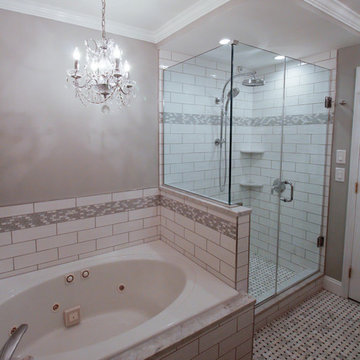
Karolina Zawistowska
This is an example of a mid-sized traditional master bathroom in New York with flat-panel cabinets, grey cabinets, a drop-in tub, a corner shower, an urinal, white tile, ceramic tile, grey walls, mosaic tile floors, an undermount sink, marble benchtops, white floor and a hinged shower door.
This is an example of a mid-sized traditional master bathroom in New York with flat-panel cabinets, grey cabinets, a drop-in tub, a corner shower, an urinal, white tile, ceramic tile, grey walls, mosaic tile floors, an undermount sink, marble benchtops, white floor and a hinged shower door.
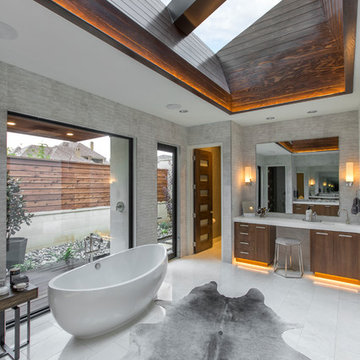
The focal points in this Master Bathroom are the generous skylight, plus a view to the private garden and outdoor shower.
Room size: 13' x 19'
Ceiling height: Vault from 11'6" to 14'8"
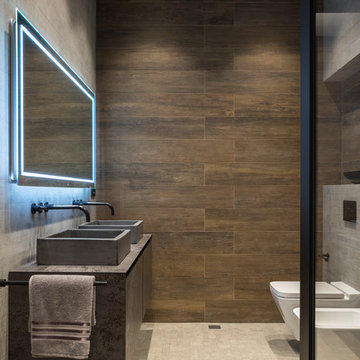
Олег Маковецкий
Photo of an industrial bathroom in Moscow with flat-panel cabinets, grey cabinets, an urinal, brown tile, a vessel sink, beige floor and grey benchtops.
Photo of an industrial bathroom in Moscow with flat-panel cabinets, grey cabinets, an urinal, brown tile, a vessel sink, beige floor and grey benchtops.
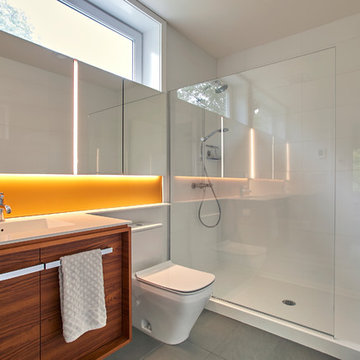
Photography by David Leach.
Remodel and 1,500 square foot addition to an historic 1950s mid-century modern house originally designed by iconic sculptor Tony Smith.
Construction completed in Fall of 2017.
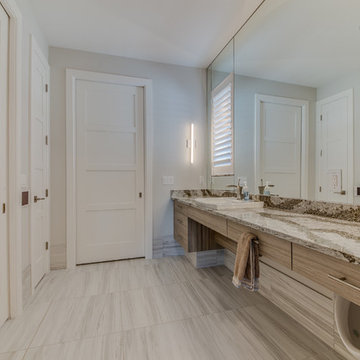
Design ideas for a mid-sized contemporary master bathroom in Other with flat-panel cabinets, light wood cabinets, an alcove shower, an urinal, mosaic tile, grey walls, a drop-in sink, engineered quartz benchtops and a hinged shower door.
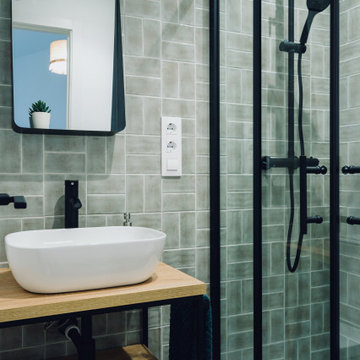
Baño de estilo industrial con mueble en madera y hierro y lavabo sobre encimera en color blanco. Grifería y mampara en color negro y azulejos en color verde tipo metro colocados siguiendo un patrón geométrico
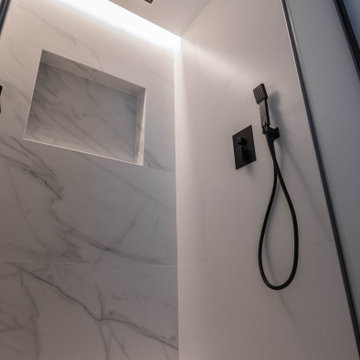
Baño efecto mármol
Mid-sized scandinavian master bathroom in Seville with flat-panel cabinets, white cabinets, an alcove shower, an urinal, black and white tile, ceramic tile, white walls, a drop-in sink, white floor, a hinged shower door, white benchtops, a single vanity and a floating vanity.
Mid-sized scandinavian master bathroom in Seville with flat-panel cabinets, white cabinets, an alcove shower, an urinal, black and white tile, ceramic tile, white walls, a drop-in sink, white floor, a hinged shower door, white benchtops, a single vanity and a floating vanity.
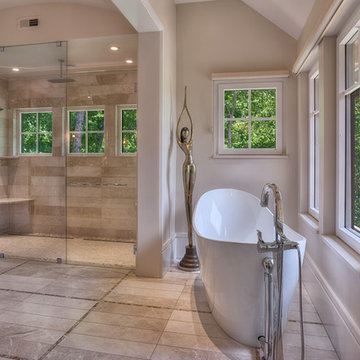
Master bath with gorgeous views of the forest, free standing tub, wall mounted-suspended cabinets with under lights, large shower, and pedestal sinks. His and hers water closets with urinal.
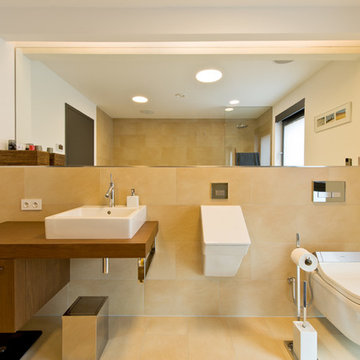
Olaf Mahlstedt
Design ideas for a mid-sized transitional bathroom in Hanover with flat-panel cabinets, medium wood cabinets, a corner shower, an urinal, beige tile, white walls, a vessel sink and wood benchtops.
Design ideas for a mid-sized transitional bathroom in Hanover with flat-panel cabinets, medium wood cabinets, a corner shower, an urinal, beige tile, white walls, a vessel sink and wood benchtops.
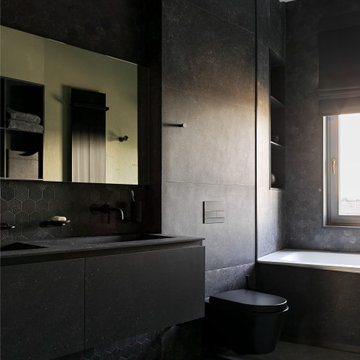
This is an example of a large contemporary 3/4 bathroom in Saint Petersburg with flat-panel cabinets, black cabinets, a drop-in tub, an alcove shower, an urinal, black tile, porcelain tile, black walls, porcelain floors, an undermount sink, black floor and black benchtops.
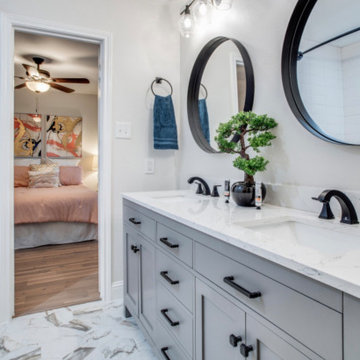
Updated from one sink to two sinks. Took off oversized mirror and replaced with two black farmhouse mirrors. Accented with black hardware to give a dramatic look. Incorporated some marble movement on the floor to add some pizazz.
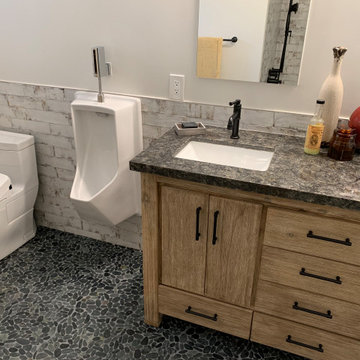
When a large family renovated a home nestled in the foothills of the Santa Cruz mountains, all bathrooms received dazzling upgrades, but in a family of three boys and only one girl, the boys must have their own space. This rustic styled bathroom feels like it is part of a fun bunkhouse in the West.
We used a beautiful bleached oak for a vanity that sits on top of a multi colored pebbled floor. The swirling iridescent granite counter top looks like a mineral vein one might see in the mountains of Wyoming. We used a rusted-look porcelain tile in the shower for added earthy texture. Black plumbing fixtures and a urinal—a request from all the boys in the family—make this the ultimate rough and tumble rugged bathroom.
Photos by: Bernardo Grijalva
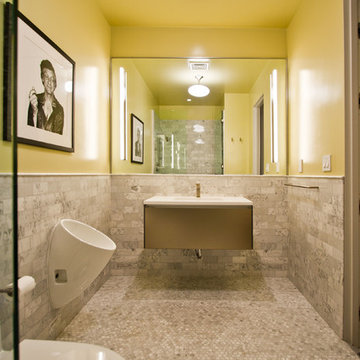
This is an example of a mid-sized contemporary 3/4 bathroom in New York with flat-panel cabinets, an alcove shower, an urinal and gray tile.
Bathroom Design Ideas with Flat-panel Cabinets and an Urinal
1