All Showers Bathroom Design Ideas with an Urinal
Refine by:
Budget
Sort by:Popular Today
1 - 20 of 448 photos
Item 1 of 3
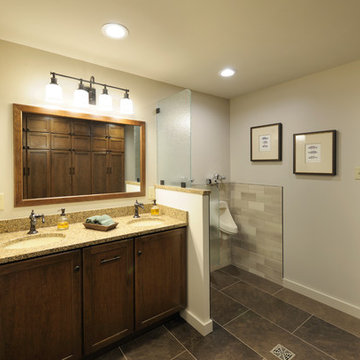
This is an example of a mid-sized traditional master bathroom in Other with recessed-panel cabinets, medium wood cabinets, beige tile, porcelain tile, white walls, porcelain floors, an undermount sink, granite benchtops, brown floor, an open shower, an urinal and an open shower.
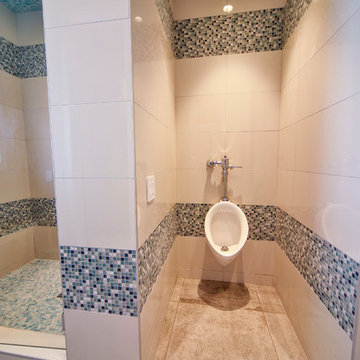
The boys' shared bathroom, showing the urinal and tile detail.
Photo - FCS Photos
Design ideas for a mid-sized transitional bathroom in Houston with an alcove shower, an urinal, mosaic tile and concrete floors.
Design ideas for a mid-sized transitional bathroom in Houston with an alcove shower, an urinal, mosaic tile and concrete floors.
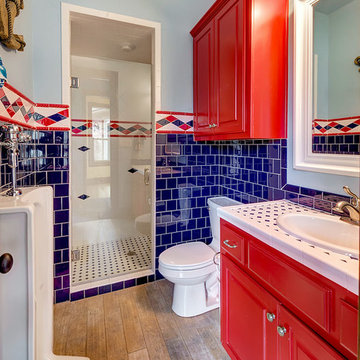
Imagery Intelligence, LLC
This is an example of a mid-sized traditional kids bathroom in Dallas with raised-panel cabinets, red cabinets, an alcove shower, an urinal, multi-coloured tile, white tile, porcelain tile, multi-coloured walls, medium hardwood floors, a drop-in sink, tile benchtops, brown floor, a hinged shower door and multi-coloured benchtops.
This is an example of a mid-sized traditional kids bathroom in Dallas with raised-panel cabinets, red cabinets, an alcove shower, an urinal, multi-coloured tile, white tile, porcelain tile, multi-coloured walls, medium hardwood floors, a drop-in sink, tile benchtops, brown floor, a hinged shower door and multi-coloured benchtops.
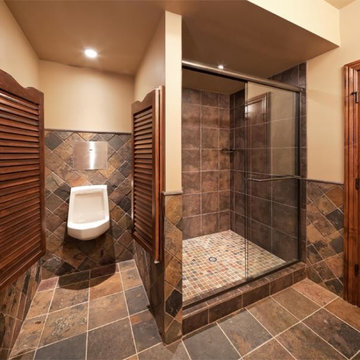
This full bathroom complete with a urinal is one of the many aspects in this custom lower level Kansas City Man Cave.
This 2,264 square foot lower level includes a home theater room, full bar, game space for pool and card tables as well as a custom bathroom complete with a urinal. The ultimate man cave!
Design Connection, Inc. Kansas City interior design provided space planning, material selections, furniture, paint colors, window treatments, lighting selection and architectural plans.
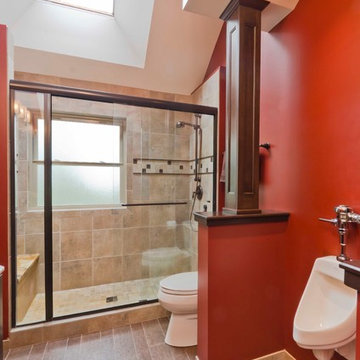
Hall bathroom for 3 boys to share. Wouldn't be complete without the urinal!
Photo of a mid-sized traditional kids bathroom in Chicago with an undermount sink, raised-panel cabinets, dark wood cabinets, marble benchtops, an alcove shower, an urinal, beige tile, porcelain tile, red walls and porcelain floors.
Photo of a mid-sized traditional kids bathroom in Chicago with an undermount sink, raised-panel cabinets, dark wood cabinets, marble benchtops, an alcove shower, an urinal, beige tile, porcelain tile, red walls and porcelain floors.
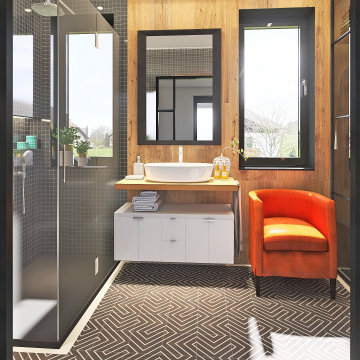
El baño en suite es elegante y destacan materiales como el hidráulico estilo arabesco en color negro y parte de las paredes revestidas en roble.
The en-suite bathroom is elegant, and which materials such as hydraulic arabesque style in black and part of the oak-lined walls stand out.

View from soaking tub
This is an example of an expansive transitional master wet room bathroom in Other with flat-panel cabinets, light wood cabinets, a drop-in tub, an urinal, beige tile, travertine, white walls, ceramic floors, an undermount sink, quartzite benchtops, beige floor, a hinged shower door, grey benchtops, a shower seat, a double vanity, a floating vanity and vaulted.
This is an example of an expansive transitional master wet room bathroom in Other with flat-panel cabinets, light wood cabinets, a drop-in tub, an urinal, beige tile, travertine, white walls, ceramic floors, an undermount sink, quartzite benchtops, beige floor, a hinged shower door, grey benchtops, a shower seat, a double vanity, a floating vanity and vaulted.
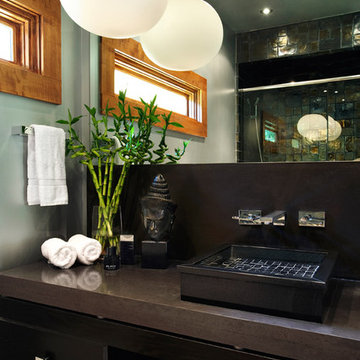
Dark colors and sleek lines give this Asian inspired guest bath its dramatic look. Made from rift oak, the ebony stained vanity provides a nice contrast against the grey wall. The charcoal grey concrete countertop and backsplash lends depth to the cool color palette while the shower’s iridescent metallic pewter tiles from Walker Zanger lend a modern and glamorous touch. A white bubble light floats above the tiled sink and decorative Asian accents. The simple maple stained window casing ties this bathroom to the rest of the residence pulling together the design.
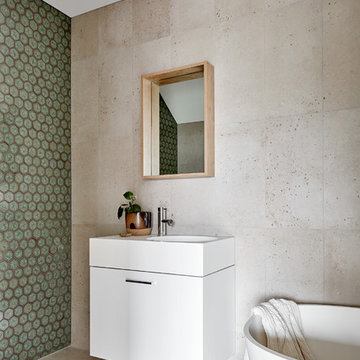
Styling by Rhiannon Orr & Mel Hasic
Urban Edge Richmond 'Crackle Glaze' Mosaics
Xtreme Concrete Tiles in 'Silver'
Vanity - Reece Omvivo Neo 700mm Wall Hung Unit
Tapware - Scala
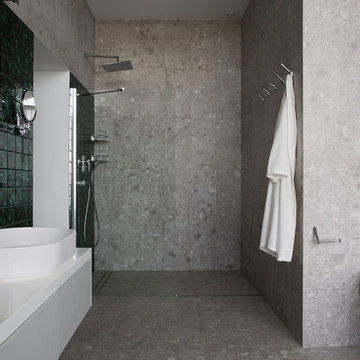
Design ideas for a large contemporary 3/4 wet room bathroom in Other with shaker cabinets, grey cabinets, a claw-foot tub, an urinal, gray tile, terra-cotta tile, grey walls, mosaic tile floors, a pedestal sink, solid surface benchtops, grey floor and a sliding shower screen.
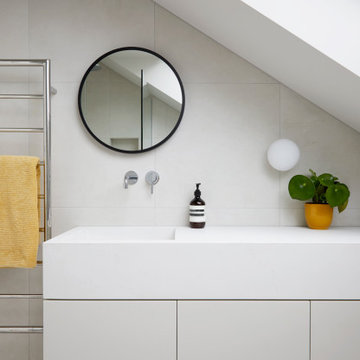
These geometric, candy coloured tiles are the hero of this bathroom. Playful, bright and heartening on the eye. The built in storage and tiles in the same colour make the bathroom feel bright and open.

This modern and elegant bathroom exudes a serene and calming ambiance, creating a space that invites relaxation. With its refined design and thoughtful details, the atmosphere is one of tranquility, providing a soothing retreat for moments of unwinding and rejuvenation.
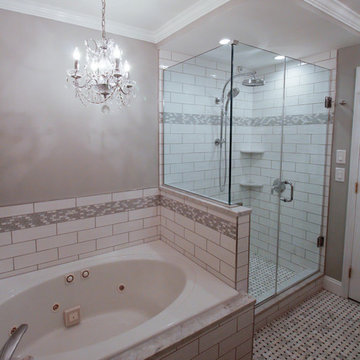
Karolina Zawistowska
This is an example of a mid-sized traditional master bathroom in New York with flat-panel cabinets, grey cabinets, a drop-in tub, a corner shower, an urinal, white tile, ceramic tile, grey walls, mosaic tile floors, an undermount sink, marble benchtops, white floor and a hinged shower door.
This is an example of a mid-sized traditional master bathroom in New York with flat-panel cabinets, grey cabinets, a drop-in tub, a corner shower, an urinal, white tile, ceramic tile, grey walls, mosaic tile floors, an undermount sink, marble benchtops, white floor and a hinged shower door.
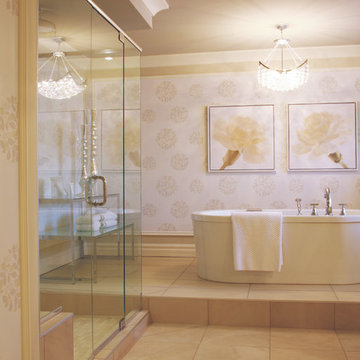
Brigitte Thériault Photographe
Inspiration for a large traditional master bathroom in Montreal with shaker cabinets, beige cabinets, a freestanding tub, a corner shower, an urinal, beige walls, porcelain floors, a drop-in sink, quartzite benchtops, beige floor, a hinged shower door, white benchtops, a double vanity, a freestanding vanity and wallpaper.
Inspiration for a large traditional master bathroom in Montreal with shaker cabinets, beige cabinets, a freestanding tub, a corner shower, an urinal, beige walls, porcelain floors, a drop-in sink, quartzite benchtops, beige floor, a hinged shower door, white benchtops, a double vanity, a freestanding vanity and wallpaper.
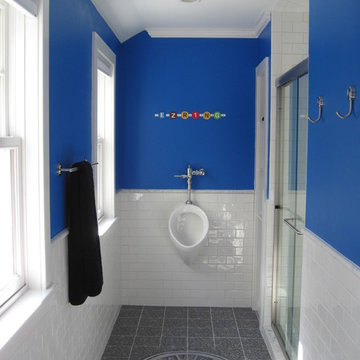
JEFF KAUFMAN
Contemporary bathroom in New York with an alcove shower, an urinal, white tile, subway tile and blue walls.
Contemporary bathroom in New York with an alcove shower, an urinal, white tile, subway tile and blue walls.
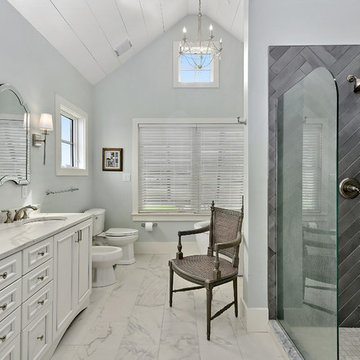
Photo of a large country master bathroom in Other with recessed-panel cabinets, white cabinets, gray tile, grey walls, an undermount sink, white floor, an open shower, white benchtops, a freestanding tub, a corner shower, an urinal, marble floors and quartzite benchtops.
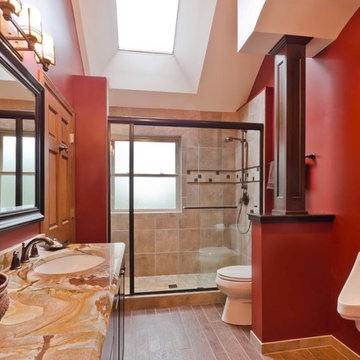
Hall bathroom for 3 boys to share. Wouldn't be complete without the urinal!
Inspiration for a mid-sized traditional kids bathroom in Chicago with an undermount sink, raised-panel cabinets, dark wood cabinets, marble benchtops, an alcove shower, an urinal, beige tile, porcelain tile, red walls and porcelain floors.
Inspiration for a mid-sized traditional kids bathroom in Chicago with an undermount sink, raised-panel cabinets, dark wood cabinets, marble benchtops, an alcove shower, an urinal, beige tile, porcelain tile, red walls and porcelain floors.
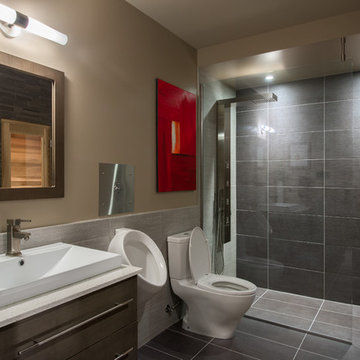
double space photography
Contemporary bathroom in Toronto with an open shower, an urinal and an open shower.
Contemporary bathroom in Toronto with an open shower, an urinal and an open shower.
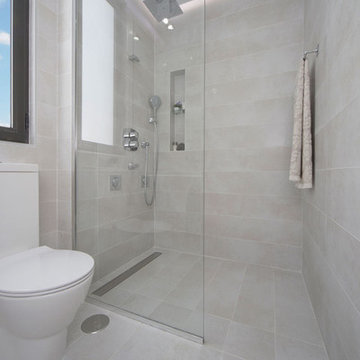
Photo of a small modern 3/4 bathroom in Alicante-Costa Blanca with open cabinets, a curbless shower, an urinal, gray tile, ceramic tile, grey walls, ceramic floors, grey floor and an open shower.
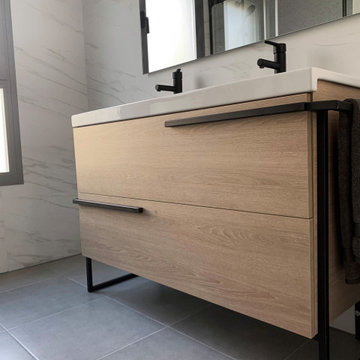
Mueble de baño en madera y estructura de metal en negro con toallero incluido en la estructura. Encimera y lavabo en blanco y grifería en negro
Inspiration for a small scandinavian master wet room bathroom in Madrid with flat-panel cabinets, white cabinets, an urinal, gray tile, white walls, porcelain floors, an undermount sink, solid surface benchtops, grey floor, a sliding shower screen, white benchtops, a double vanity and a built-in vanity.
Inspiration for a small scandinavian master wet room bathroom in Madrid with flat-panel cabinets, white cabinets, an urinal, gray tile, white walls, porcelain floors, an undermount sink, solid surface benchtops, grey floor, a sliding shower screen, white benchtops, a double vanity and a built-in vanity.
All Showers Bathroom Design Ideas with an Urinal
1