All Wall Treatments Bathroom Design Ideas with a Curbless Shower
Refine by:
Budget
Sort by:Popular Today
1 - 20 of 2,685 photos

Simple clean design...in this master bathroom renovation things were kept in the same place but in a very different interpretation. The shower is where the exiting one was, but the walls surrounding it were taken out, a curbless floor was installed with a sleek tile-over linear drain that really goes away. A free-standing bathtub is in the same location that the original drop in whirlpool tub lived prior to the renovation. The result is a clean, contemporary design with some interesting "bling" effects like the bubble chandelier and the mirror rounds mosaic tile located in the back of the niche.

This stunning master bathroom started with a creative reconfiguration of space, but it’s the wall of shimmering blue dimensional tile that really makes this a “statement” bathroom.
The homeowners’, parents of two boys, wanted to add a master bedroom and bath onto the main floor of their classic mid-century home. Their objective was to be close to their kids’ rooms, but still have a quiet and private retreat.
To obtain space for the master suite, the construction was designed to add onto the rear of their home. This was done by expanding the interior footprint into their existing outside corner covered patio. To create a sizeable suite, we also utilized the current interior footprint of their existing laundry room, adjacent to the patio. The design also required rebuilding the exterior walls of the kitchen nook which was adjacent to the back porch. Our clients rounded out the updated rear home design by installing all new windows along the back wall of their living and dining rooms.
Once the structure was formed, our design team worked with the homeowners to fill in the space with luxurious elements to form their desired retreat with universal design in mind. The selections were intentional, mixing modern-day comfort and amenities with 1955 architecture.
The shower was planned to be accessible and easy to use at the couple ages in place. Features include a curb-less, walk-in shower with a wide shower door. We also installed two shower fixtures, a handheld unit and showerhead.
To brighten the room without sacrificing privacy, a clearstory window was installed high in the shower and the room is topped off with a skylight.
For ultimate comfort, heated floors were installed below the silvery gray wood-plank floor tiles which run throughout the entire room and into the shower! Additional features include custom cabinetry in rich walnut with horizontal grain and white quartz countertops. In the shower, oversized white subway tiles surround a mermaid-like soft-blue tile niche, and at the vanity the mirrors are surrounded by boomerang-shaped ultra-glossy marine blue tiles. These create a dramatic focal point. Serene and spectacular.
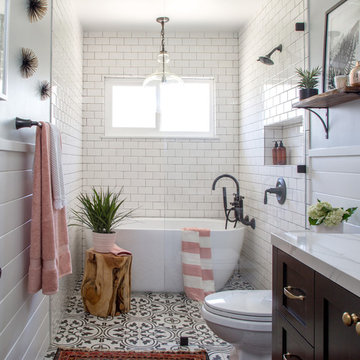
Bethany Nauert
Inspiration for a mid-sized country bathroom in Los Angeles with shaker cabinets, a freestanding tub, white tile, subway tile, an undermount sink, brown cabinets, a curbless shower, a two-piece toilet, grey walls, cement tiles, marble benchtops, black floor and an open shower.
Inspiration for a mid-sized country bathroom in Los Angeles with shaker cabinets, a freestanding tub, white tile, subway tile, an undermount sink, brown cabinets, a curbless shower, a two-piece toilet, grey walls, cement tiles, marble benchtops, black floor and an open shower.
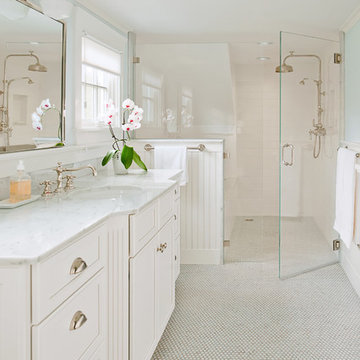
Large traditional master bathroom in Providence with an undermount sink, recessed-panel cabinets, white cabinets, white tile, mosaic tile floors, an alcove tub, a curbless shower, subway tile, blue walls, marble benchtops, white floor, a hinged shower door and white benchtops.

A fun and colorful bathroom with plenty of space. The blue stained vanity shows the variation in color as the wood grain pattern peeks through. Marble countertop with soft and subtle veining combined with textured glass sconces wrapped in metal is the right balance of soft and rustic.

A deux pas du canal de l’Ourq dans le XIXè arrondissement de Paris, cet appartement était bien loin d’en être un. Surface vétuste et humide, corroborée par des problématiques structurelles importantes, le local ne présentait initialement aucun atout. Ce fut sans compter sur la faculté de projection des nouveaux acquéreurs et d’un travail important en amont du bureau d’étude Védia Ingéniérie, que cet appartement de 27m2 a pu se révéler. Avec sa forme rectangulaire et ses 3,00m de hauteur sous plafond, le potentiel de l’enveloppe architecturale offrait à l’équipe d’Ameo Concept un terrain de jeu bien prédisposé. Le challenge : créer un espace nuit indépendant et allier toutes les fonctionnalités d’un appartement d’une surface supérieure, le tout dans un esprit chaleureux reprenant les codes du « bohème chic ». Tout en travaillant les verticalités avec de nombreux rangements se déclinant jusqu’au faux plafond, une cuisine ouverte voit le jour avec son espace polyvalent dinatoire/bureau grâce à un plan de table rabattable, une pièce à vivre avec son canapé trois places, une chambre en second jour avec dressing, une salle d’eau attenante et un sanitaire séparé. Les surfaces en cannage se mêlent au travertin naturel, essences de chêne et zelliges aux nuances sables, pour un ensemble tout en douceur et caractère. Un projet clé en main pour cet appartement fonctionnel et décontracté destiné à la location.

Breathtaking views of Camelback Mountain and the desert sky highlight the master bath at dusk. Designed with relaxation in mind the minimalist space includes a large soaking tub, a two-person shower, limestone floors, and a quartz countertop from Galleria of Stone.
Project Details // Now and Zen
Renovation, Paradise Valley, Arizona
Architecture: Drewett Works
Builder: Brimley Development
Interior Designer: Ownby Design
Photographer: Dino Tonn
Millwork: Rysso Peters
Limestone (Demitasse) flooring and walls: Solstice Stone
Windows (Arcadia): Elevation Window & Door
Faux plants: Botanical Elegance
https://www.drewettworks.com/now-and-zen/

This elegant bathroom pairs a grey vanity with sleek, black handles against a backdrop of 24x24 Porcelain wall tiles. A freestanding bathtub beside a large window creates a serene atmosphere, while wood paneling adds warmth to the modern space.

Basement guest bathroom with colorful tile and black and white printed wallpaper.
Design ideas for a mid-sized transitional bathroom in Denver with shaker cabinets, light wood cabinets, a curbless shower, a one-piece toilet, green tile, ceramic tile, black walls, porcelain floors, a drop-in sink, solid surface benchtops, white floor, a sliding shower screen, black benchtops, a single vanity, a built-in vanity and wallpaper.
Design ideas for a mid-sized transitional bathroom in Denver with shaker cabinets, light wood cabinets, a curbless shower, a one-piece toilet, green tile, ceramic tile, black walls, porcelain floors, a drop-in sink, solid surface benchtops, white floor, a sliding shower screen, black benchtops, a single vanity, a built-in vanity and wallpaper.

Design ideas for a mid-sized beach style 3/4 bathroom in Milwaukee with a curbless shower, a two-piece toilet, white walls, porcelain floors, a wall-mount sink, black floor, a hinged shower door, a niche, a double vanity, a floating vanity and planked wall panelling.

www.genevacabinet.com
Geneva Cabinet Company, Lake Geneva WI, It is very likely that function is the key motivator behind a bathroom makeover. It could be too small, dated, or just not working. Here we recreated the primary bath by borrowing space from an adjacent laundry room and hall bath. The new design delivers a spacious bathroom suite with the bonus of improved laundry storage.

Transitional bathroom in Seattle with flat-panel cabinets, medium wood cabinets, a curbless shower, blue tile, grey walls, an undermount sink, white floor, an open shower, white benchtops, a double vanity, a freestanding vanity and wallpaper.

This is an example of a mid-sized modern kids bathroom in Austin with shaker cabinets, green cabinets, a curbless shower, black and white tile, cement tile, white walls, ceramic floors, an undermount sink, quartzite benchtops, grey floor, a hinged shower door, white benchtops, a shower seat, a single vanity, a freestanding vanity and planked wall panelling.

Dark stone, custom cherry cabinetry, misty forest wallpaper, and a luxurious soaker tub mix together to create this spectacular primary bathroom. These returning clients came to us with a vision to transform their builder-grade bathroom into a showpiece, inspired in part by the Japanese garden and forest surrounding their home. Our designer, Anna, incorporated several accessibility-friendly features into the bathroom design; a zero-clearance shower entrance, a tiled shower bench, stylish grab bars, and a wide ledge for transitioning into the soaking tub. Our master cabinet maker and finish carpenters collaborated to create the handmade tapered legs of the cherry cabinets, a custom mirror frame, and new wood trim.
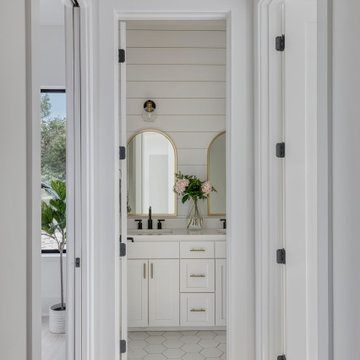
Mid-sized country bathroom in Austin with shaker cabinets, white cabinets, a curbless shower, white tile, subway tile, white walls, an undermount sink, engineered quartz benchtops, white floor, a hinged shower door, white benchtops, a niche, a double vanity, a built-in vanity, planked wall panelling and ceramic floors.

This classic vintage bathroom has it all. Claw-foot tub, mosaic black and white hexagon marble tile, glass shower and custom vanity.
Design ideas for a small traditional master bathroom in Los Angeles with white cabinets, a claw-foot tub, a curbless shower, a one-piece toilet, green tile, green walls, marble floors, a drop-in sink, marble benchtops, multi-coloured floor, a hinged shower door, white benchtops, a single vanity, decorative wall panelling, a built-in vanity and recessed-panel cabinets.
Design ideas for a small traditional master bathroom in Los Angeles with white cabinets, a claw-foot tub, a curbless shower, a one-piece toilet, green tile, green walls, marble floors, a drop-in sink, marble benchtops, multi-coloured floor, a hinged shower door, white benchtops, a single vanity, decorative wall panelling, a built-in vanity and recessed-panel cabinets.
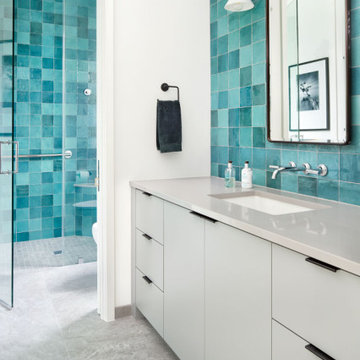
Turquoise accent tiles add a touch of playfulness to the subdued elegance of this secondary bathroom.
Inspiration for a mid-sized contemporary 3/4 bathroom in Austin with flat-panel cabinets, white cabinets, a curbless shower, a two-piece toilet, blue tile, porcelain tile, white walls, ceramic floors, an undermount sink, solid surface benchtops, grey floor, a hinged shower door, white benchtops, a shower seat, a single vanity, a built-in vanity, timber and planked wall panelling.
Inspiration for a mid-sized contemporary 3/4 bathroom in Austin with flat-panel cabinets, white cabinets, a curbless shower, a two-piece toilet, blue tile, porcelain tile, white walls, ceramic floors, an undermount sink, solid surface benchtops, grey floor, a hinged shower door, white benchtops, a shower seat, a single vanity, a built-in vanity, timber and planked wall panelling.
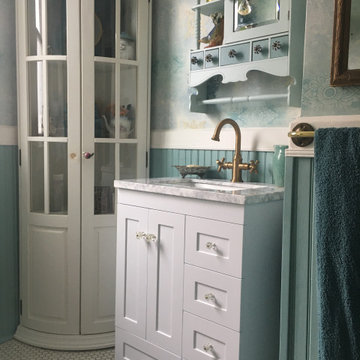
Re fresh of hall bath in 1898 home
Inspiration for a small traditional 3/4 bathroom in Denver with shaker cabinets, white cabinets, a claw-foot tub, a curbless shower, green walls, porcelain floors, an undermount sink, marble benchtops, white floor, white benchtops, a single vanity, a freestanding vanity and wallpaper.
Inspiration for a small traditional 3/4 bathroom in Denver with shaker cabinets, white cabinets, a claw-foot tub, a curbless shower, green walls, porcelain floors, an undermount sink, marble benchtops, white floor, white benchtops, a single vanity, a freestanding vanity and wallpaper.
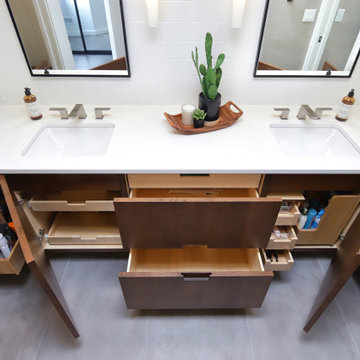
Mid-sized midcentury master bathroom in Phoenix with flat-panel cabinets, medium wood cabinets, a curbless shower, a one-piece toilet, gray tile, porcelain tile, white walls, porcelain floors, an undermount sink, engineered quartz benchtops, grey floor, an open shower, white benchtops, a niche, a double vanity, a built-in vanity and wood walls.
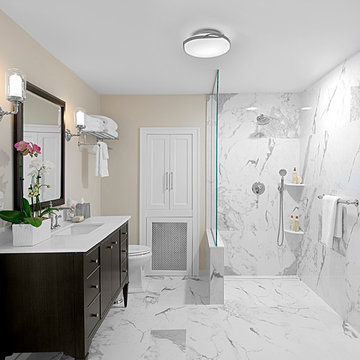
Modern white bathroom has curbless, doorless shower enabling wheel chair accessibility. White stone walls and floor contrast with the dark footed vanity for a blend of traditional and contemporary. Winnetka Il bathroom remodel by Benvenuti and Stein.
Photography- Norman Sizemore
All Wall Treatments Bathroom Design Ideas with a Curbless Shower
1