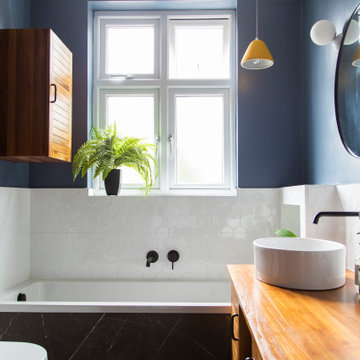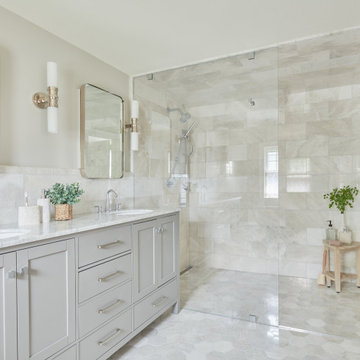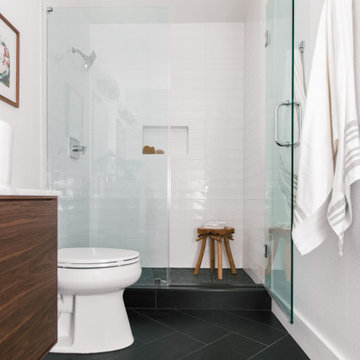All Wall Tile Bathroom Design Ideas with a Freestanding Vanity
Refine by:
Budget
Sort by:Popular Today
1 - 20 of 23,464 photos

The Clients brief was to take a tired 90's style bathroom and give it some bizazz. While we have not been able to travel the last couple of years the client wanted this space to remind her or places she had been and cherished.

This is an example of a small country master bathroom in Brisbane with a claw-foot tub, a corner shower, a one-piece toilet, white tile, subway tile, grey walls, mosaic tile floors, a hinged shower door, a niche, a single vanity and a freestanding vanity.

Behind the rolling hills of Arthurs Seat sits “The Farm”, a coastal getaway and future permanent residence for our clients. The modest three bedroom brick home will be renovated and a substantial extension added. The footprint of the extension re-aligns to face the beautiful landscape of the western valley and dam. The new living and dining rooms open onto an entertaining terrace.
The distinct roof form of valleys and ridges relate in level to the existing roof for continuation of scale. The new roof cantilevers beyond the extension walls creating emphasis and direction towards the natural views.

This lovely bathroom has everything that represents good design: well balanced; functional; aesthetically pleasing, interesting and individual; good use of space; and not only meeting, but exceeding, the clients' brief.
The carefully chosen floor and feature wall tiles add a definite individual stamp, and allude to perhaps an art deco or retro mood. The room would be simply just another white bathroom without them. The white and black of the tiles is reflected in the selection of the white wall tiles and black tapware and accessories. The monochrome theme is then softened and made more inviting by the addition of the timber vanity with its fluted basins. The pretty mirrors are the touch of genius here, defying the straight lines elsewhere, and asserting their style on the whole. Successfully blending styles, shapes, colours and textures is the key to a result that supersedes the ordinary and says: 'This is my space'.
The right advice and professional knowhow, including correct execution (note the beautiful tiling by our talented tilers), is also essential to ensure a polished designer-look.
It is very much worth your time to carefully consider and select each individual element, ensuring that each one is of the highest quality within your budget. This will ensure a pleasing long-lasting look, no matter the whims of fashion.

Design ideas for a large contemporary bathroom in Sydney with recessed-panel cabinets, white cabinets, an open shower, a wall-mount toilet, stone tile, white walls, marble floors, an integrated sink, marble benchtops, white floor, an open shower, a double vanity and a freestanding vanity.

Large contemporary kids bathroom in Sydney with black cabinets, a drop-in tub, a shower/bathtub combo, a two-piece toilet, white tile, ceramic tile, white walls, mosaic tile floors, a vessel sink, granite benchtops, black floor, a hinged shower door, black benchtops, a single vanity, a freestanding vanity and flat-panel cabinets.

A bright bathroom remodel and refurbishment. The clients wanted a lot of storage, a good size bath and a walk in wet room shower which we delivered. Their love of blue was noted and we accented it with yellow, teak furniture and funky black tapware

We divided 1 oddly planned bathroom into 2 whole baths to make this family of four SO happy! Mom even got her own special bathroom so she doesn't have to share with hubby and the 2 small boys any more.

Image of Guest Bathroom. In this high contrast bathroom the dark Navy Blue vanity and shower wall tile installed in chevron pattern pop off of this otherwise neutral, white space. The white grout helps to accentuate the tile pattern on the blue accent wall in the shower for more interest.

Open plan, spacious living. Honoring 1920’s architecture with a collected look.
Design ideas for a transitional master bathroom in Other with shaker cabinets, grey cabinets, a curbless shower, gray tile, marble, grey walls, marble floors, marble benchtops, grey floor, a hinged shower door, grey benchtops, a double vanity, an undermount sink and a freestanding vanity.
Design ideas for a transitional master bathroom in Other with shaker cabinets, grey cabinets, a curbless shower, gray tile, marble, grey walls, marble floors, marble benchtops, grey floor, a hinged shower door, grey benchtops, a double vanity, an undermount sink and a freestanding vanity.

A perfect mix of blue hues and clean white tile make this bathroom a retreat! The addition of the crane wallpaper tied the space together and made this room unique.

Each of our Peacock tiles is individually created with the use of a custom cookie cutter. The Peacock shape sometimes referred to as a scallop or fish scales is an iconic shape that has been used in tile installations for thousands of years. This homeowner wanted a refreshing bathroom with vibrant blue colors. Our Robins Egg with its natural variations of light and dark blues can only make you smile when you want to take a shower and get you ready for the day ahead.

Inspiration for an expansive transitional master bathroom in San Diego with shaker cabinets, brown cabinets, a freestanding tub, an open shower, white tile, porcelain tile, grey walls, marble floors, an undermount sink, engineered quartz benchtops, white floor, an open shower, white benchtops, a shower seat, a single vanity and a freestanding vanity.

Photo by Roehner + Ryan
Country master bathroom in Phoenix with flat-panel cabinets, light wood cabinets, a curbless shower, gray tile, porcelain tile, concrete floors, an integrated sink, engineered quartz benchtops, grey floor, an open shower, white benchtops, a niche, a double vanity and a freestanding vanity.
Country master bathroom in Phoenix with flat-panel cabinets, light wood cabinets, a curbless shower, gray tile, porcelain tile, concrete floors, an integrated sink, engineered quartz benchtops, grey floor, an open shower, white benchtops, a niche, a double vanity and a freestanding vanity.

This 1956 John Calder Mackay home had been poorly renovated in years past. We kept the 1400 sqft footprint of the home, but re-oriented and re-imagined the bland white kitchen to a midcentury olive green kitchen that opened up the sight lines to the wall of glass facing the rear yard. We chose materials that felt authentic and appropriate for the house: handmade glazed ceramics, bricks inspired by the California coast, natural white oaks heavy in grain, and honed marbles in complementary hues to the earth tones we peppered throughout the hard and soft finishes. This project was featured in the Wall Street Journal in April 2022.

Création d’un grand appartement familial avec espace parental et son studio indépendant suite à la réunion de deux lots. Une rénovation importante est effectuée et l’ensemble des espaces est restructuré et optimisé avec de nombreux rangements sur mesure. Les espaces sont ouverts au maximum pour favoriser la vue vers l’extérieur.

I used a patterned tile on the floor, warm wood on the vanity, and dark molding on the walls to give this small bathroom a ton of character.
Inspiration for a small country 3/4 bathroom in Boise with shaker cabinets, medium wood cabinets, an alcove tub, an alcove shower, porcelain tile, white walls, cement tiles, an undermount sink, engineered quartz benchtops, an open shower, white benchtops, a single vanity, a freestanding vanity and planked wall panelling.
Inspiration for a small country 3/4 bathroom in Boise with shaker cabinets, medium wood cabinets, an alcove tub, an alcove shower, porcelain tile, white walls, cement tiles, an undermount sink, engineered quartz benchtops, an open shower, white benchtops, a single vanity, a freestanding vanity and planked wall panelling.

This gorgeous bathroom design with a free standing tub and marble galore is made even more beautiful with a custom made white oak vanity. The brass mirror and light fixtures compliment the polished nickel tub filler. The walls are classic grey by Benjamin Moore, complete with marble countertops.

Modern master bathroom featuring large format Carrara porcelain tiles, herringbone marble flooring, and custom navy vanity.
Mid-sized modern master bathroom in Los Angeles with shaker cabinets, blue cabinets, a corner shower, multi-coloured tile, porcelain tile, marble floors, marble benchtops, grey floor, a hinged shower door, white benchtops, a shower seat, a double vanity and a freestanding vanity.
Mid-sized modern master bathroom in Los Angeles with shaker cabinets, blue cabinets, a corner shower, multi-coloured tile, porcelain tile, marble floors, marble benchtops, grey floor, a hinged shower door, white benchtops, a shower seat, a double vanity and a freestanding vanity.

This is an example of a small scandinavian master bathroom in Tampa with flat-panel cabinets, brown cabinets, an alcove shower, a one-piece toilet, white tile, subway tile, white walls, ceramic floors, a vessel sink, engineered quartz benchtops, black floor, a hinged shower door, white benchtops, a double vanity and a freestanding vanity.
All Wall Tile Bathroom Design Ideas with a Freestanding Vanity
1