All Wall Treatments Bathroom Design Ideas with an Alcove Shower
Refine by:
Budget
Sort by:Popular Today
1 - 20 of 3,742 photos
Item 1 of 3

Tiny House bathroom
Photography: Gieves Anderson
Noble Johnson Architects was honored to partner with Huseby Homes to design a Tiny House which was displayed at Nashville botanical garden, Cheekwood, for two weeks in the spring of 2021. It was then auctioned off to benefit the Swan Ball. Although the Tiny House is only 383 square feet, the vaulted space creates an incredibly inviting volume. Its natural light, high end appliances and luxury lighting create a welcoming space.

Double vanity and free standing large soaking tub by Signature hardware
Large beach style master bathroom in Minneapolis with planked wall panelling, recessed-panel cabinets, brown cabinets, a freestanding tub, an alcove shower, black tile, porcelain tile, porcelain floors, an undermount sink, engineered quartz benchtops, black floor, a hinged shower door, white benchtops, a double vanity, a built-in vanity and vaulted.
Large beach style master bathroom in Minneapolis with planked wall panelling, recessed-panel cabinets, brown cabinets, a freestanding tub, an alcove shower, black tile, porcelain tile, porcelain floors, an undermount sink, engineered quartz benchtops, black floor, a hinged shower door, white benchtops, a double vanity, a built-in vanity and vaulted.
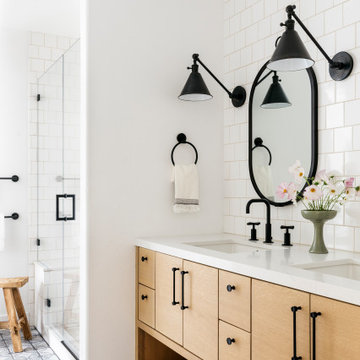
This project was a joy to work on, as we married our firm’s modern design aesthetic with the client’s more traditional and rustic taste. We gave new life to all three bathrooms in her home, making better use of the space in the powder bathroom, optimizing the layout for a brother & sister to share a hall bath, and updating the primary bathroom with a large curbless walk-in shower and luxurious clawfoot tub. Though each bathroom has its own personality, we kept the palette cohesive throughout all three.

Photo of a large transitional master bathroom in Boston with recessed-panel cabinets, medium wood cabinets, an alcove shower, black walls, mosaic tile floors, an undermount sink, multi-coloured floor, a hinged shower door, white benchtops, a double vanity, a built-in vanity and planked wall panelling.
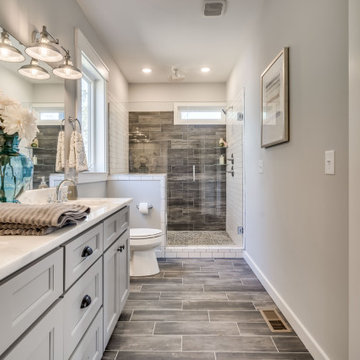
Farm house bathroom with shower accent wall
This is an example of a mid-sized transitional master bathroom in Raleigh with shaker cabinets, grey cabinets, an alcove shower, a two-piece toilet, black and white tile, subway tile, grey walls, porcelain floors, an undermount sink, solid surface benchtops, a hinged shower door, white benchtops and grey floor.
This is an example of a mid-sized transitional master bathroom in Raleigh with shaker cabinets, grey cabinets, an alcove shower, a two-piece toilet, black and white tile, subway tile, grey walls, porcelain floors, an undermount sink, solid surface benchtops, a hinged shower door, white benchtops and grey floor.
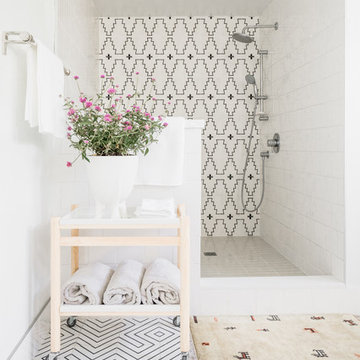
Design ideas for a contemporary bathroom in Orange County with an alcove shower, black and white tile, white walls, cement tiles, multi-coloured floor and an open shower.
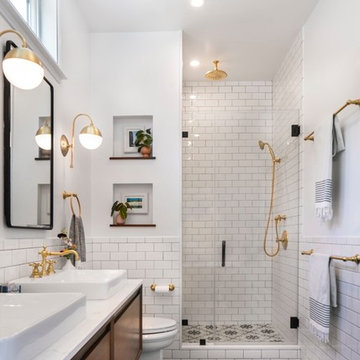
Paul Vu
Design ideas for a mid-sized transitional master bathroom in Los Angeles with flat-panel cabinets, an alcove shower, white tile, ceramic tile, white walls, a vessel sink, engineered quartz benchtops, a hinged shower door, white benchtops, mosaic tile floors, black floor and medium wood cabinets.
Design ideas for a mid-sized transitional master bathroom in Los Angeles with flat-panel cabinets, an alcove shower, white tile, ceramic tile, white walls, a vessel sink, engineered quartz benchtops, a hinged shower door, white benchtops, mosaic tile floors, black floor and medium wood cabinets.
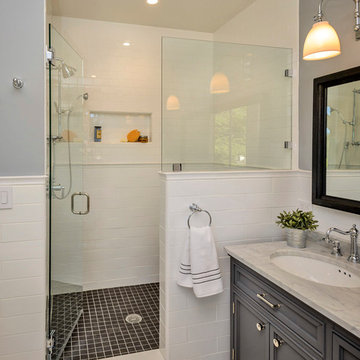
Photo of a traditional bathroom in San Francisco with an undermount sink, grey cabinets, an alcove shower, white tile, subway tile, grey walls and recessed-panel cabinets.

warm modern masculine primary suite
Design ideas for a large contemporary bathroom in New York with flat-panel cabinets, brown cabinets, a freestanding tub, an alcove shower, a bidet, beige tile, ceramic tile, white walls, porcelain floors, an undermount sink, soapstone benchtops, black floor, an open shower, black benchtops, a shower seat, a double vanity, a floating vanity, vaulted and wood walls.
Design ideas for a large contemporary bathroom in New York with flat-panel cabinets, brown cabinets, a freestanding tub, an alcove shower, a bidet, beige tile, ceramic tile, white walls, porcelain floors, an undermount sink, soapstone benchtops, black floor, an open shower, black benchtops, a shower seat, a double vanity, a floating vanity, vaulted and wood walls.

This is an example of a large beach style master bathroom in Charleston with shaker cabinets, white cabinets, an alcove shower, white tile, ceramic tile, white walls, wood-look tile, engineered quartz benchtops, grey floor, a hinged shower door, white benchtops, a niche, a double vanity, a built-in vanity and planked wall panelling.
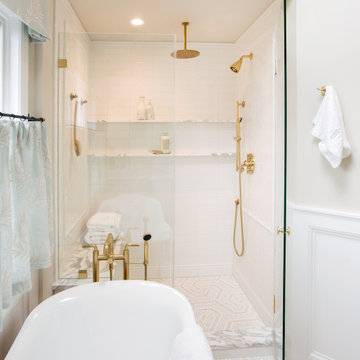
A master bath renovation that involved a complete re-working of the space. A custom vanity with built-in medicine cabinets and gorgeous finish materials completes the look.
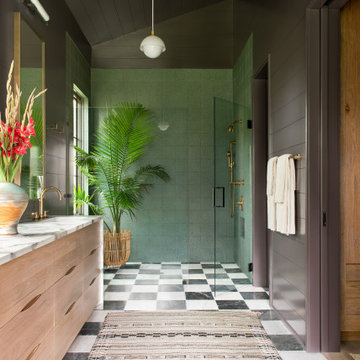
Large primary bath suite featuring a curbless shower, antique honed marble flooring throughout, custom ceramic tile shower walls, custom white oak vanity with white marble countertops and waterfalls, brass hardware, and horizontal painted shiplap walls.
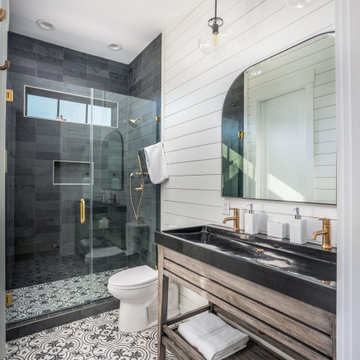
Photo of a large transitional 3/4 bathroom in Charleston with open cabinets, medium wood cabinets, an alcove shower, a two-piece toilet, gray tile, white walls, a trough sink, multi-coloured floor, a hinged shower door, black benchtops, a niche, a single vanity, a built-in vanity and planked wall panelling.
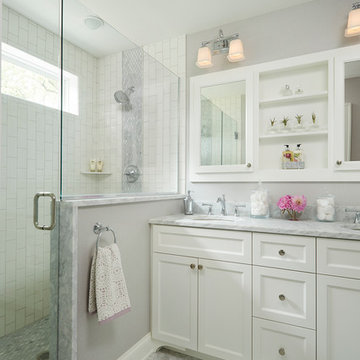
This remodel went from a tiny story-and-a-half Cape Cod, to a charming full two-story home. The Master Bathroom has a custom built double vanity with plenty of built-in storage between the sinks and in the recessed medicine cabinet. The walls are done in a Sherwin Williams wallpaper from the Come Home to People's Choice Black & White collection, number 491-2670. The custom vanity is Benjamin Moore in Simply White OC-117, with a Bianco Cararra marble top. Both the shower and floor of this bathroom are tiled in Hampton Carrara marble.
Space Plans, Building Design, Interior & Exterior Finishes by Anchor Builders. Photography by Alyssa Lee Photography.
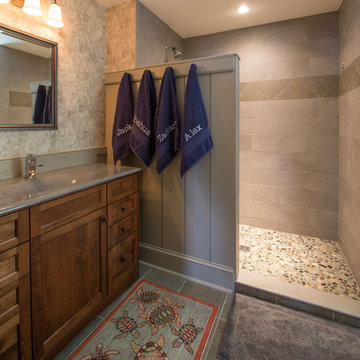
Built by Old Hampshire Designs, Inc.
Architectural drawings by Bonin Architects & Associates, PLLC
John W. Hession, photographer
Turtle rug purchased at Little River Oriental Rugs in Concord, NH.
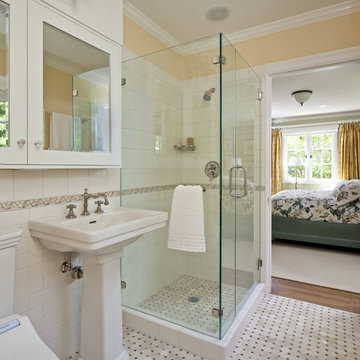
Laundry. Undercoutner laundry. corian. Laundry Room. Bay window. Buil-in bench. Window seat. Jack & Jill Bath. Pass through bath. Bedroom. Green. Pink. Yellow. Wallpaper. Romantic. Vintage. Restoration. Marble. Jakarta Pink Marble. subway Tile. Wainscot. Grab Bar. Framless shower enclosure. Edwardian. Edwardian Faucet. Rohl. Shower basket. Pedestal sink. Shower Pan. Onyx tile. Medicine cabinet. Fireplace. Window treatments. Gas insert fireplace. Plaster.
Photography by Scott Hargis

The Carrara marble windowsill ledge creates design touch in the quaint guest bathroom.
Inspiration for a small traditional 3/4 bathroom in Portland with recessed-panel cabinets, dark wood cabinets, an alcove shower, a one-piece toilet, blue tile, ceramic tile, blue walls, ceramic floors, a drop-in sink, marble benchtops, white floor, a hinged shower door, white benchtops, a niche, a single vanity, a built-in vanity and wallpaper.
Inspiration for a small traditional 3/4 bathroom in Portland with recessed-panel cabinets, dark wood cabinets, an alcove shower, a one-piece toilet, blue tile, ceramic tile, blue walls, ceramic floors, a drop-in sink, marble benchtops, white floor, a hinged shower door, white benchtops, a niche, a single vanity, a built-in vanity and wallpaper.

Design ideas for a small contemporary master bathroom in London with flat-panel cabinets, medium wood cabinets, an alcove shower, a wall-mount toilet, multi-coloured tile, porcelain tile, multi-coloured walls, porcelain floors, a vessel sink, terrazzo benchtops, multi-coloured floor, a sliding shower screen, white benchtops, a single vanity and a freestanding vanity.

There are all the details and classical touches of a grand Parisian hotel in this his and her master bathroom and closet remodel. This space features marble wainscotting, deep jewel tone colors, a clawfoot tub by Victoria & Albert, chandelier lighting, and gold accents throughout.

APARTMENT BERLIN VII
Eine Berliner Altbauwohnung im vollkommen neuen Gewand: Bei diesen Räumen in Schöneberg zeichnete THE INNER HOUSE für eine komplette Sanierung verantwortlich. Dazu gehörte auch, den Grundriss zu ändern: Die Küche hat ihren Platz nun als Ort für Gemeinsamkeit im ehemaligen Berliner Zimmer. Dafür gibt es ein ruhiges Schlafzimmer in den hinteren Räumen. Das Gästezimmer verfügt jetzt zudem über ein eigenes Gästebad im britischen Stil. Bei der Sanierung achtete THE INNER HOUSE darauf, stilvolle und originale Details wie Doppelkastenfenster, Türen und Beschläge sowie das Parkett zu erhalten und aufzuarbeiten. Darüber hinaus bringt ein stimmiges Farbkonzept die bereits vorhandenen Vintagestücke nun angemessen zum Strahlen.
INTERIOR DESIGN & STYLING: THE INNER HOUSE
LEISTUNGEN: Grundrissoptimierung, Elektroplanung, Badezimmerentwurf, Farbkonzept, Koordinierung Gewerke und Baubegleitung, Möbelentwurf und Möblierung
FOTOS: © THE INNER HOUSE, Fotograf: Manuel Strunz, www.manuu.eu
All Wall Treatments Bathroom Design Ideas with an Alcove Shower
1