All Showers Bathroom Design Ideas with Black Tile
Refine by:
Budget
Sort by:Popular Today
1 - 20 of 10,031 photos
Item 1 of 3

First impression count as you enter this custom-built Horizon Homes property at Kellyville. The home opens into a stylish entryway, with soaring double height ceilings.
It’s often said that the kitchen is the heart of the home. And that’s literally true with this home. With the kitchen in the centre of the ground floor, this home provides ample formal and informal living spaces on the ground floor.
At the rear of the house, a rumpus room, living room and dining room overlooking a large alfresco kitchen and dining area make this house the perfect entertainer. It’s functional, too, with a butler’s pantry, and laundry (with outdoor access) leading off the kitchen. There’s also a mudroom – with bespoke joinery – next to the garage.
Upstairs is a mezzanine office area and four bedrooms, including a luxurious main suite with dressing room, ensuite and private balcony.
Outdoor areas were important to the owners of this knockdown rebuild. While the house is large at almost 454m2, it fills only half the block. That means there’s a generous backyard.
A central courtyard provides further outdoor space. Of course, this courtyard – as well as being a gorgeous focal point – has the added advantage of bringing light into the centre of the house.

Behind the rolling hills of Arthurs Seat sits “The Farm”, a coastal getaway and future permanent residence for our clients. The modest three bedroom brick home will be renovated and a substantial extension added. The footprint of the extension re-aligns to face the beautiful landscape of the western valley and dam. The new living and dining rooms open onto an entertaining terrace.
The distinct roof form of valleys and ridges relate in level to the existing roof for continuation of scale. The new roof cantilevers beyond the extension walls creating emphasis and direction towards the natural views.
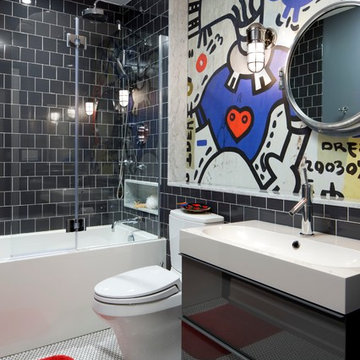
This is an example of a mid-sized contemporary kids bathroom in Toronto with an integrated sink, a shower/bathtub combo, black tile, multi-coloured walls, flat-panel cabinets, grey cabinets, an alcove tub, a two-piece toilet, porcelain tile and porcelain floors.
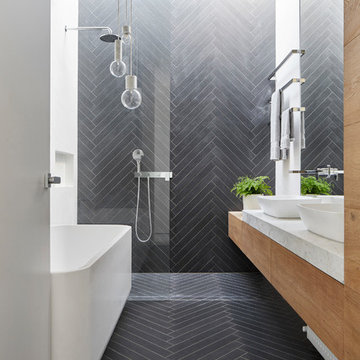
Dark floor tiles laid in a herringbone pattern wrap up the shower wall and into the skylight over the shower. Timber joinery , marble benchtop, full height mirror and Venetian plaster add contrast and warmth to the bathroom.
Thank you for all the interest in the tile. It's called Mountains Black (600x75mm) and is supplied by Perini Tiles Bridge Rd Richmond, Melbourne Victoria Australia
Image by: Jack Lovel Photography

Inspiration for a mid-sized modern master bathroom in Calgary with flat-panel cabinets, black cabinets, a freestanding tub, an alcove shower, a one-piece toilet, black tile, porcelain tile, beige walls, porcelain floors, an undermount sink, granite benchtops, grey floor, a hinged shower door, black benchtops, a shower seat, a double vanity, a floating vanity and vaulted.

Double vanity and free standing large soaking tub by Signature hardware
Large beach style master bathroom in Minneapolis with planked wall panelling, recessed-panel cabinets, brown cabinets, a freestanding tub, an alcove shower, black tile, porcelain tile, porcelain floors, an undermount sink, engineered quartz benchtops, black floor, a hinged shower door, white benchtops, a double vanity, a built-in vanity and vaulted.
Large beach style master bathroom in Minneapolis with planked wall panelling, recessed-panel cabinets, brown cabinets, a freestanding tub, an alcove shower, black tile, porcelain tile, porcelain floors, an undermount sink, engineered quartz benchtops, black floor, a hinged shower door, white benchtops, a double vanity, a built-in vanity and vaulted.
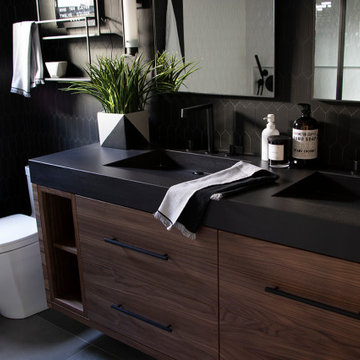
This is an example of a small modern kids bathroom in Salt Lake City with flat-panel cabinets, medium wood cabinets, a corner tub, a shower/bathtub combo, a one-piece toilet, black tile, ceramic tile, black walls, ceramic floors, an integrated sink, engineered quartz benchtops, grey floor, a hinged shower door, black benchtops, a double vanity and a floating vanity.
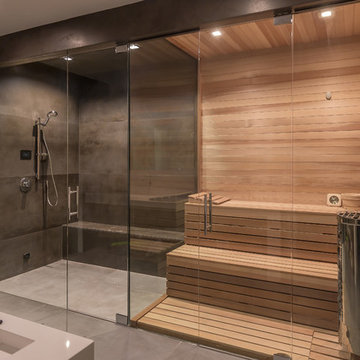
A steam shower and sauna next to the pool area. the ultimate spa experience in the comfort of one's home
Expansive modern bathroom in San Francisco with white cabinets, a double shower, a wall-mount toilet, black tile, ceramic tile, black walls, ceramic floors, with a sauna, a wall-mount sink, black floor, a hinged shower door and white benchtops.
Expansive modern bathroom in San Francisco with white cabinets, a double shower, a wall-mount toilet, black tile, ceramic tile, black walls, ceramic floors, with a sauna, a wall-mount sink, black floor, a hinged shower door and white benchtops.
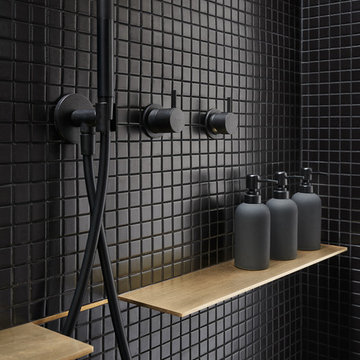
Jean Bai/Konstrukt Photo
Photo of a small modern master bathroom in San Francisco with flat-panel cabinets, medium wood cabinets, a double shower, a wall-mount toilet, black tile, ceramic tile, black walls, concrete floors, a pedestal sink, grey floor and an open shower.
Photo of a small modern master bathroom in San Francisco with flat-panel cabinets, medium wood cabinets, a double shower, a wall-mount toilet, black tile, ceramic tile, black walls, concrete floors, a pedestal sink, grey floor and an open shower.
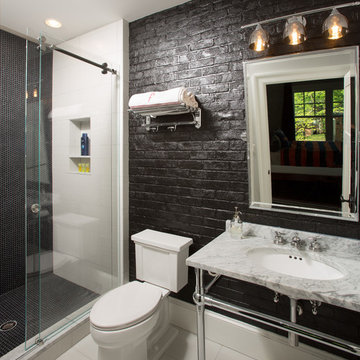
The black Boral Cultured Brick wall paired with a chrome and marble console sink creates a youthful “edge” in this teenage boy’s bathroom. Matte black penny round mosaic tile wraps from the shower floor up the shower wall and contrasts with the white linen floor and wall tile. Careful consideration was required to ensure the different wall textures transitioned seamlessly into each other.
Greg Hadley Photography
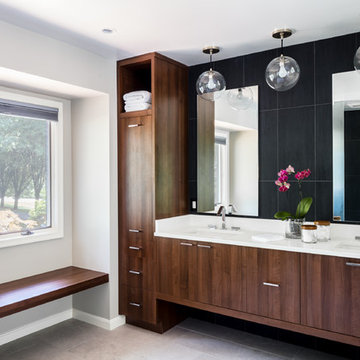
AV Architects + Builders
Location: Great Falls, VA, United States
Our clients were looking to renovate their existing master bedroom into a more luxurious, modern space with an open floor plan and expansive modern bath design. The existing floor plan felt too cramped and didn’t offer much closet space or spa like features. Without having to make changes to the exterior structure, we designed a space customized around their lifestyle and allowed them to feel more relaxed at home.
Our modern design features an open-concept master bedroom suite that connects to the master bath for a total of 600 square feet. We included floating modern style vanity cabinets with white Zen quartz, large black format wall tile, and floating hanging mirrors. Located right next to the vanity area is a large, modern style pull-out linen cabinet that provides ample storage, as well as a wooden floating bench that provides storage below the large window. The centerpiece of our modern design is the combined free-standing tub and walk-in, curb less shower area, surrounded by views of the natural landscape. To highlight the modern design interior, we added light white porcelain large format floor tile to complement the floor-to-ceiling dark grey porcelain wall tile to give off a modern appeal. Last not but not least, a frosted glass partition separates the bath area from the toilet, allowing for a semi-private toilet area.
Jim Tetro Architectural Photography
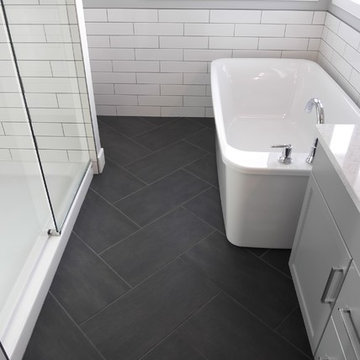
Design ideas for a small transitional master bathroom in Other with shaker cabinets, grey cabinets, a freestanding tub, an alcove shower, a two-piece toilet, black tile, porcelain tile, grey walls, porcelain floors, an undermount sink and quartzite benchtops.
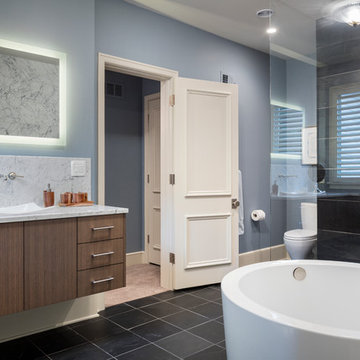
Hollywood Bath with soaking tub and shower.
Photos: Bob Greenspan
Design ideas for a mid-sized transitional bathroom in Kansas City with flat-panel cabinets, medium wood cabinets, a japanese tub, an open shower, a two-piece toilet, black tile, stone tile, blue walls, slate floors, a vessel sink and marble benchtops.
Design ideas for a mid-sized transitional bathroom in Kansas City with flat-panel cabinets, medium wood cabinets, a japanese tub, an open shower, a two-piece toilet, black tile, stone tile, blue walls, slate floors, a vessel sink and marble benchtops.
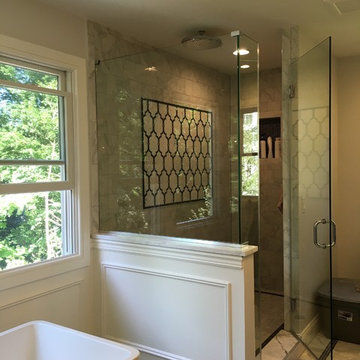
http://www.usframelessglassshowerdoor.com/
Inspiration for a mid-sized traditional master bathroom in Newark with a freestanding tub, an alcove shower, a one-piece toilet, beige tile, black tile, brown tile, porcelain tile, beige walls and marble floors.
Inspiration for a mid-sized traditional master bathroom in Newark with a freestanding tub, an alcove shower, a one-piece toilet, beige tile, black tile, brown tile, porcelain tile, beige walls and marble floors.
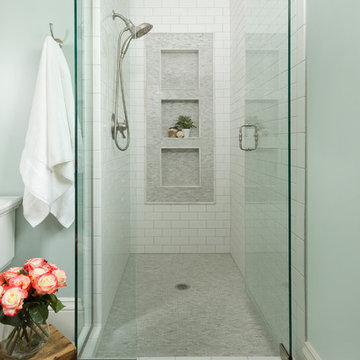
Building Design, Plans, and Interior Finishes by: Fluidesign Studio I Builder: Anchor Builders I Photographer: sethbennphoto.com
Photo of a mid-sized traditional master bathroom in Minneapolis with an undermount sink, black tile, stone tile, blue walls, ceramic floors, an alcove shower and a niche.
Photo of a mid-sized traditional master bathroom in Minneapolis with an undermount sink, black tile, stone tile, blue walls, ceramic floors, an alcove shower and a niche.
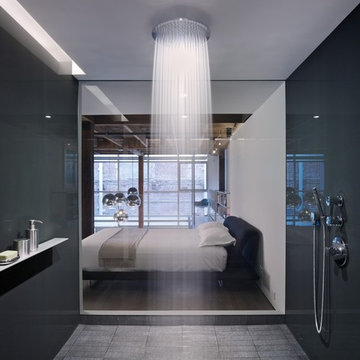
When it came to outfitting the bathrooms, Edmonds created a luxurious oasis with Axor Uno and Axor Starck fittings. Hansgrohe’s oversized Raindance Royale showerhead adds a shot of drama to the spacious shower area and completes the high-design look of the bath.
Photos: Bruce Damonte
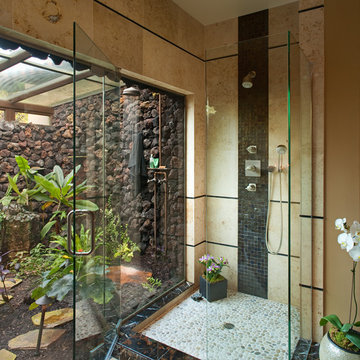
Within an enclosure of lava rock, tiny tree frogs and colorful lizards frolic within lush tropical foliage reaching toward the sun.
Inspiration for a mid-sized tropical master bathroom in San Diego with an open shower, a one-piece toilet, black tile, stone tile, beige walls, ceramic floors, a vessel sink and a hinged shower door.
Inspiration for a mid-sized tropical master bathroom in San Diego with an open shower, a one-piece toilet, black tile, stone tile, beige walls, ceramic floors, a vessel sink and a hinged shower door.

In keeping with the age of the house, circa 1920, an art deco inspired bathroom was installed in classic black and white. Brass and black fixtures add warmth, as does the metallic ceiling. Reeded glass accents are another nod to the era, as is the hex marble floor. A custom bench and niche were installed, working around the old bones of the house. A new window was installed, widening the view, but high enough to provide privacy. Board and batten provide interest and texture to the bold black walls.
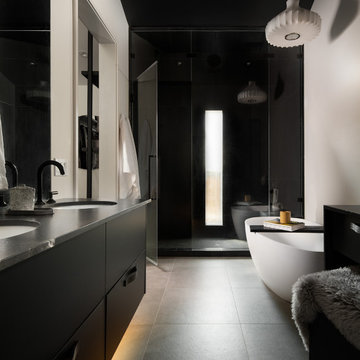
Design ideas for a mid-sized modern master bathroom in Calgary with flat-panel cabinets, black cabinets, a freestanding tub, an alcove shower, a one-piece toilet, black tile, porcelain tile, beige walls, porcelain floors, an undermount sink, granite benchtops, grey floor, a hinged shower door, black benchtops, a shower seat, a double vanity, a floating vanity and vaulted.

Design ideas for a contemporary 3/4 bathroom in Houston with flat-panel cabinets, an alcove shower, black tile, an integrated sink, grey floor, a hinged shower door, grey benchtops, a single vanity, a floating vanity and medium wood cabinets.
All Showers Bathroom Design Ideas with Black Tile
1