All Wall Tile Bathroom Design Ideas with Blue Benchtops
Refine by:
Budget
Sort by:Popular Today
1 - 20 of 1,036 photos

Photo of a mid-sized contemporary 3/4 bathroom in Sacramento with flat-panel cabinets, light wood cabinets, an alcove shower, a one-piece toilet, beige tile, cement tile, white walls, porcelain floors, an undermount sink, engineered quartz benchtops, beige floor, a hinged shower door, blue benchtops, an enclosed toilet, a double vanity and a floating vanity.
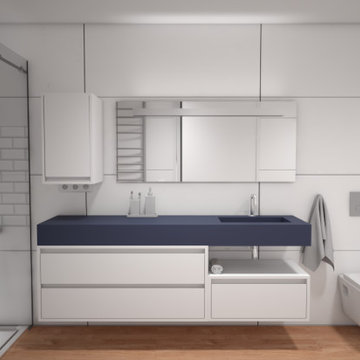
Design ideas for a small modern 3/4 bathroom in Other with flat-panel cabinets, blue cabinets, an alcove shower, white tile, wood-look tile, white walls, an integrated sink, solid surface benchtops, brown floor, a sliding shower screen, blue benchtops, an enclosed toilet, a single vanity, a floating vanity and recessed.
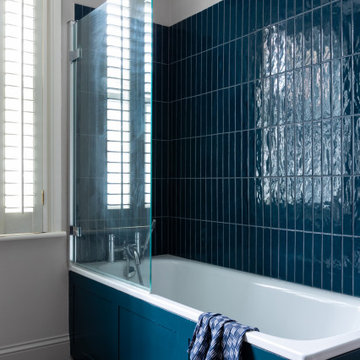
Grey porcelain tiles and glass mosaics, marble vanity top, white ceramic sinks with black brassware, glass shelves, wall mirrors and contemporary lighting
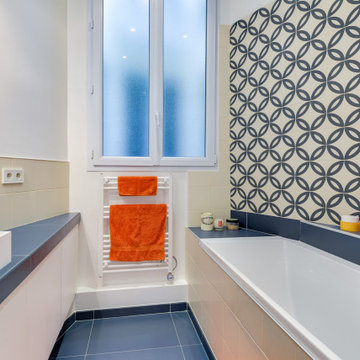
Design ideas for a small contemporary 3/4 bathroom in Paris with flat-panel cabinets, white cabinets, a drop-in tub, beige tile, blue tile, porcelain tile, white walls, porcelain floors, a vessel sink, blue floor and blue benchtops.
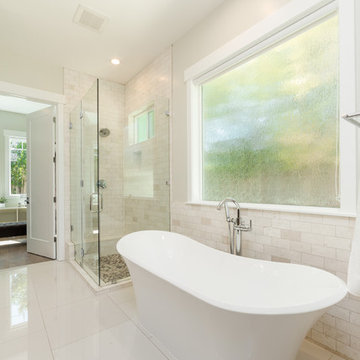
Inspiration for a mid-sized contemporary master bathroom in Sacramento with flat-panel cabinets, brown cabinets, a freestanding tub, an alcove shower, a one-piece toilet, white tile, ceramic tile, white walls, ceramic floors, an integrated sink, granite benchtops, white floor, a hinged shower door and blue benchtops.

This small bathroom maximizes storage. A medicine cabinet didn't work due to the width of the vanity below and the constraints on door width with factory cabinetry. The solution was a custom mirror frame to match the cabinetry and add a wall cabinet over the toilet. Drawers in the vanity maximize easy-access storage there as well. The result is a highly functional small bathroom with more storage than one person actually needs.
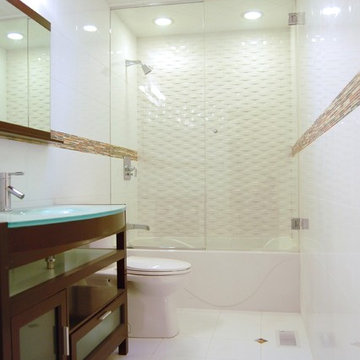
Ballroom Baths & Home Design: Basket Weave Bath
This is an example of a large contemporary 3/4 bathroom in Austin with glass-front cabinets, dark wood cabinets, an alcove tub, a shower/bathtub combo, a two-piece toilet, white tile, porcelain tile, white walls, porcelain floors, an integrated sink, glass benchtops, white floor, a hinged shower door and blue benchtops.
This is an example of a large contemporary 3/4 bathroom in Austin with glass-front cabinets, dark wood cabinets, an alcove tub, a shower/bathtub combo, a two-piece toilet, white tile, porcelain tile, white walls, porcelain floors, an integrated sink, glass benchtops, white floor, a hinged shower door and blue benchtops.

Wallpaper accents one wall in guest bath.
Design ideas for an expansive beach style 3/4 bathroom in Other with recessed-panel cabinets, blue cabinets, a curbless shower, gray tile, ceramic tile, blue walls, medium hardwood floors, an undermount sink, engineered quartz benchtops, grey floor, a sliding shower screen, blue benchtops, a double vanity, a built-in vanity and wallpaper.
Design ideas for an expansive beach style 3/4 bathroom in Other with recessed-panel cabinets, blue cabinets, a curbless shower, gray tile, ceramic tile, blue walls, medium hardwood floors, an undermount sink, engineered quartz benchtops, grey floor, a sliding shower screen, blue benchtops, a double vanity, a built-in vanity and wallpaper.
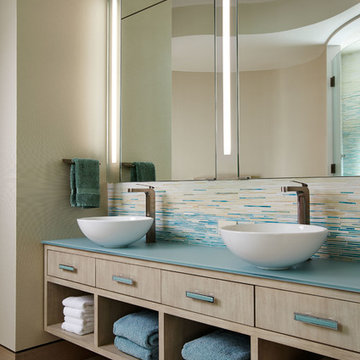
Kim Sargent
Large contemporary master bathroom in Wichita with a vessel sink, light wood cabinets, multi-coloured tile, mosaic tile, beige walls, a freestanding tub, flat-panel cabinets, blue benchtops, porcelain floors and beige floor.
Large contemporary master bathroom in Wichita with a vessel sink, light wood cabinets, multi-coloured tile, mosaic tile, beige walls, a freestanding tub, flat-panel cabinets, blue benchtops, porcelain floors and beige floor.
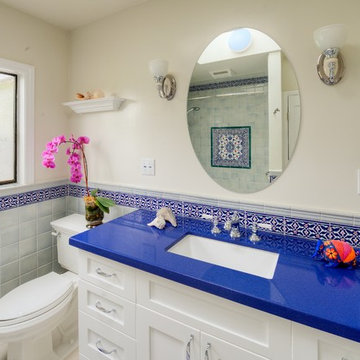
We came up with a modified floor plan that relocated the toilet and opened up the space. The tile work also makes the space feel more formal and exotic.
http://www.treve.com
HDR Remodeling Inc. specializes in classic East Bay homes. Whole-house remodels, kitchen and bathroom remodeling, garage and basement conversions are our specialties. Our start-to-finish process -- from design concept to permit-ready plans to production -- will guide you along the way to make sure your project is completed on time and on budget and take the uncertainty and stress out of remodeling your home. Our philosophy -- and passion -- is to help our clients make their remodeling dreams come true.
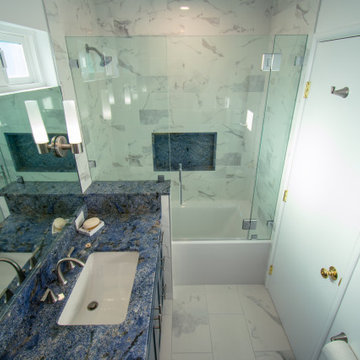
Design ideas for a small transitional bathroom in San Francisco with shaker cabinets, blue cabinets, a drop-in tub, a shower/bathtub combo, a one-piece toilet, white tile, porcelain tile, white walls, porcelain floors, an undermount sink, granite benchtops, white floor, a hinged shower door, blue benchtops, a niche, a single vanity and a built-in vanity.

This is an example of an expansive eclectic 3/4 bathroom in Other with flat-panel cabinets, blue cabinets, a freestanding tub, a corner shower, blue tile, glass tile, green walls, ceramic floors, a vessel sink, engineered quartz benchtops, blue floor, a hinged shower door, blue benchtops, a double vanity, a built-in vanity and wallpaper.
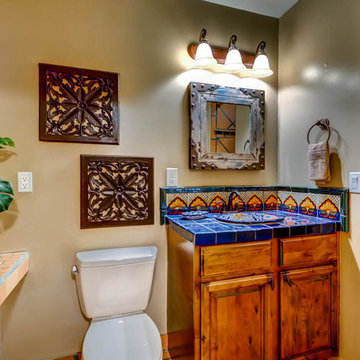
Photo of a mid-sized 3/4 bathroom in Phoenix with raised-panel cabinets, dark wood cabinets, a corner shower, a two-piece toilet, orange tile, terra-cotta tile, beige walls, terra-cotta floors, a drop-in sink, tile benchtops, an open shower and blue benchtops.
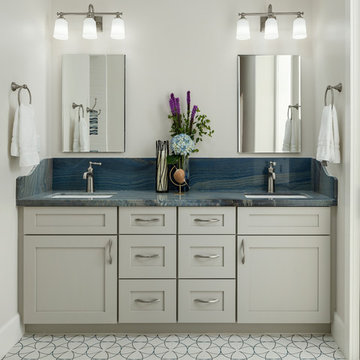
Roehner + Ryan
This is an example of a mid-sized kids bathroom in Phoenix with furniture-like cabinets, black cabinets, a drop-in tub, a shower/bathtub combo, a one-piece toilet, white tile, ceramic tile, white walls, cement tiles, a vessel sink, granite benchtops, black floor, an open shower and blue benchtops.
This is an example of a mid-sized kids bathroom in Phoenix with furniture-like cabinets, black cabinets, a drop-in tub, a shower/bathtub combo, a one-piece toilet, white tile, ceramic tile, white walls, cement tiles, a vessel sink, granite benchtops, black floor, an open shower and blue benchtops.
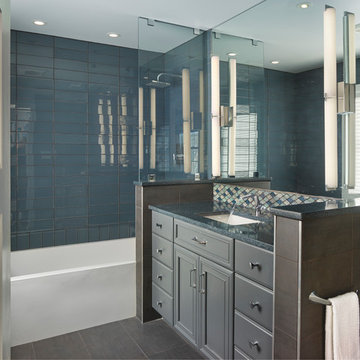
A custom smoky gray painted cabinet was topped with grey blue Zodiaq counter. Blue glass tile was used throughout the bathtub and shower. Diamond-shaped glass tiles line the backsplash and add shimmer along with the polished chrome fixture. Two 36” vertical sconces installed on the backsplash to ceiling mirror add light and height.
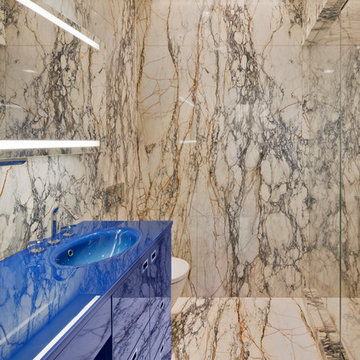
Inspiration for a mid-sized contemporary 3/4 bathroom in New York with an integrated sink, flat-panel cabinets, blue cabinets, an alcove shower, beige tile, a two-piece toilet, marble, beige walls, marble floors, solid surface benchtops, beige floor, an open shower and blue benchtops.
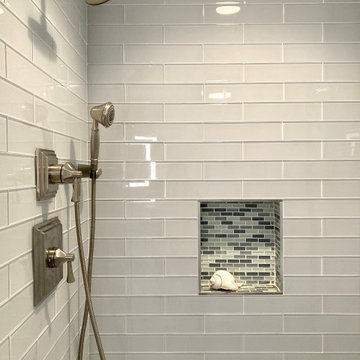
Custom shower featuring glass tile subway tile and niche.
Rain head with hand shower in satin nickel.
This is an example of a mid-sized beach style master bathroom in Boston with shaker cabinets, white cabinets, an alcove shower, blue tile, glass tile, blue walls, porcelain floors, an undermount sink, engineered quartz benchtops, blue floor, a hinged shower door, blue benchtops, a single vanity, a bidet and a freestanding vanity.
This is an example of a mid-sized beach style master bathroom in Boston with shaker cabinets, white cabinets, an alcove shower, blue tile, glass tile, blue walls, porcelain floors, an undermount sink, engineered quartz benchtops, blue floor, a hinged shower door, blue benchtops, a single vanity, a bidet and a freestanding vanity.
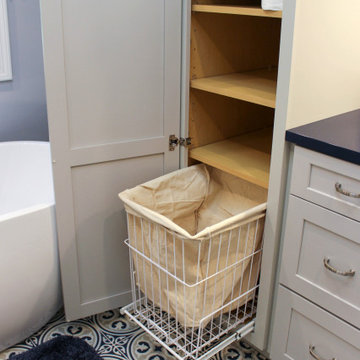
In this master bathroom, a large built in jetted tub was removed and replaced with a freestanding tub. Deco floor tile was used to add character. To create more function to the space, a linen cabinet and pullout hamper were added along with a tall bookcase cabinet for additional storage. The wall between the tub and shower/toilet area was removed to help spread natural light and open up the space. The master bath also now has a larger shower space with a Pulse shower unit and custom shower door.
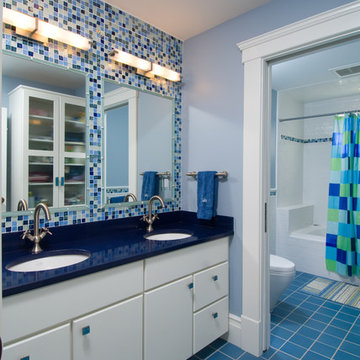
Children's bathroom. Photo by Steve Kuzma Photography.
Mid-sized traditional kids bathroom in Detroit with white cabinets, blue tile, mosaic tile, flat-panel cabinets, an alcove tub, a shower/bathtub combo, a two-piece toilet, blue walls, ceramic floors, an undermount sink, solid surface benchtops, blue floor and blue benchtops.
Mid-sized traditional kids bathroom in Detroit with white cabinets, blue tile, mosaic tile, flat-panel cabinets, an alcove tub, a shower/bathtub combo, a two-piece toilet, blue walls, ceramic floors, an undermount sink, solid surface benchtops, blue floor and blue benchtops.
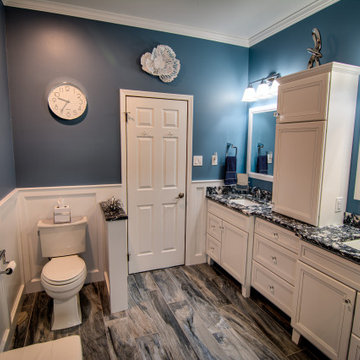
Inspiration for a mid-sized master bathroom in Philadelphia with flat-panel cabinets, white cabinets, a corner shower, a two-piece toilet, blue tile, porcelain tile, blue walls, porcelain floors, an undermount sink, engineered quartz benchtops, blue floor, a hinged shower door, blue benchtops, a shower seat, a double vanity, a built-in vanity and vaulted.
All Wall Tile Bathroom Design Ideas with Blue Benchtops
1