All Showers Bathroom Design Ideas with Blue Walls
Refine by:
Budget
Sort by:Popular Today
1 - 20 of 35,382 photos
Item 1 of 3

Design ideas for a small contemporary master bathroom in Sydney with open cabinets, light wood cabinets, a freestanding tub, an open shower, blue tile, ceramic tile, blue walls, terrazzo floors, engineered quartz benchtops, grey floor, an open shower, white benchtops, a single vanity and a floating vanity.
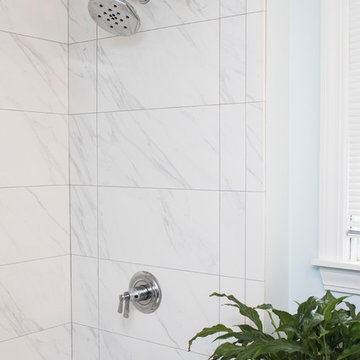
This is an example of a mid-sized modern master bathroom in Providence with beaded inset cabinets, blue cabinets, a drop-in tub, an open shower, a one-piece toilet, white tile, ceramic tile, blue walls, ceramic floors, an undermount sink, tile benchtops, white floor and a shower curtain.
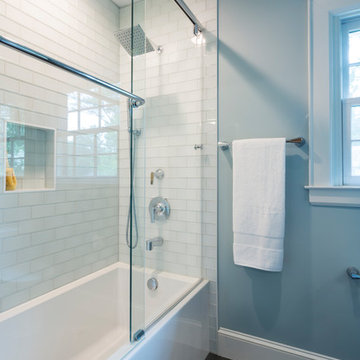
Photo of a small transitional kids bathroom in Charlotte with flat-panel cabinets, dark wood cabinets, an alcove tub, a shower/bathtub combo, a one-piece toilet, white tile, glass tile, blue walls, ceramic floors, a vessel sink, marble benchtops, grey floor and a sliding shower screen.

Walk-in shower with free standing tub and faucet. The shower has a curb-less entry with mosaic floor tile and accent wall piece.
Design ideas for a mid-sized modern master bathroom in Kansas City with beaded inset cabinets, white cabinets, a freestanding tub, a curbless shower, a two-piece toilet, white tile, porcelain tile, blue walls, porcelain floors, an undermount sink, engineered quartz benchtops, multi-coloured floor, a hinged shower door, grey benchtops, a double vanity and a built-in vanity.
Design ideas for a mid-sized modern master bathroom in Kansas City with beaded inset cabinets, white cabinets, a freestanding tub, a curbless shower, a two-piece toilet, white tile, porcelain tile, blue walls, porcelain floors, an undermount sink, engineered quartz benchtops, multi-coloured floor, a hinged shower door, grey benchtops, a double vanity and a built-in vanity.
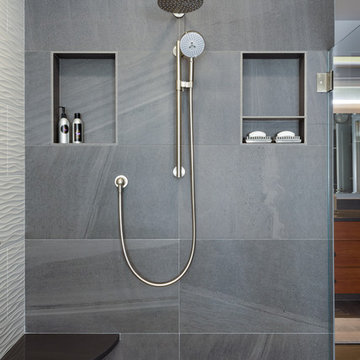
Photos courtesy of Jesse Young Property and Real Estate Photography
Inspiration for a large contemporary master bathroom in Seattle with flat-panel cabinets, medium wood cabinets, a freestanding tub, an open shower, a two-piece toilet, gray tile, ceramic tile, blue walls, pebble tile floors, an undermount sink, engineered quartz benchtops, multi-coloured floor and an open shower.
Inspiration for a large contemporary master bathroom in Seattle with flat-panel cabinets, medium wood cabinets, a freestanding tub, an open shower, a two-piece toilet, gray tile, ceramic tile, blue walls, pebble tile floors, an undermount sink, engineered quartz benchtops, multi-coloured floor and an open shower.
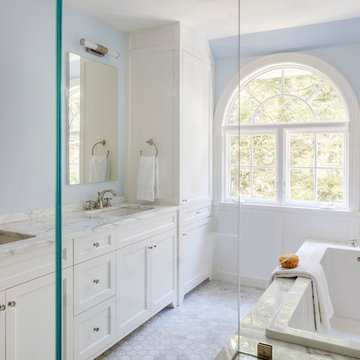
TEAM
Architect: LDa Architecture & Interiors
Builder: Old Grove Partners, LLC.
Landscape Architect: LeBlanc Jones Landscape Architects
Photographer: Greg Premru Photography
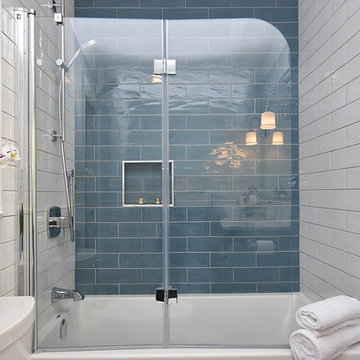
Design ideas for a small traditional bathroom in Ottawa with shaker cabinets, dark wood cabinets, an alcove tub, an alcove shower, a two-piece toilet, blue tile, porcelain tile, blue walls, mosaic tile floors, an undermount sink and quartzite benchtops.
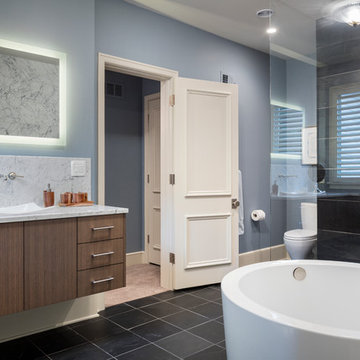
Hollywood Bath with soaking tub and shower.
Photos: Bob Greenspan
Design ideas for a mid-sized transitional bathroom in Kansas City with flat-panel cabinets, medium wood cabinets, a japanese tub, an open shower, a two-piece toilet, black tile, stone tile, blue walls, slate floors, a vessel sink and marble benchtops.
Design ideas for a mid-sized transitional bathroom in Kansas City with flat-panel cabinets, medium wood cabinets, a japanese tub, an open shower, a two-piece toilet, black tile, stone tile, blue walls, slate floors, a vessel sink and marble benchtops.
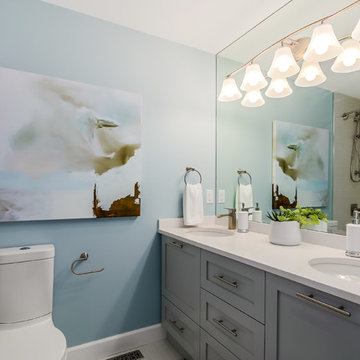
Pixilink Solutions
Mid-sized transitional bathroom in Vancouver with shaker cabinets, grey cabinets, beige tile, ceramic tile, ceramic floors, an alcove tub, a shower/bathtub combo, a two-piece toilet, blue walls and an undermount sink.
Mid-sized transitional bathroom in Vancouver with shaker cabinets, grey cabinets, beige tile, ceramic tile, ceramic floors, an alcove tub, a shower/bathtub combo, a two-piece toilet, blue walls and an undermount sink.
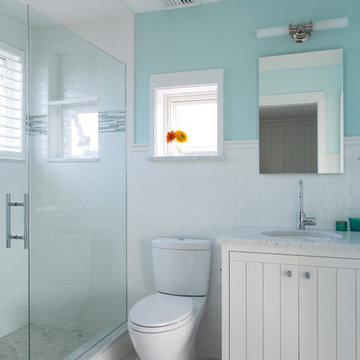
photography by Jonathan Reece
Photo of a small beach style master bathroom in Portland Maine with an undermount sink, flat-panel cabinets, white cabinets, marble benchtops, an alcove shower, a two-piece toilet, white tile, ceramic tile, blue walls and marble floors.
Photo of a small beach style master bathroom in Portland Maine with an undermount sink, flat-panel cabinets, white cabinets, marble benchtops, an alcove shower, a two-piece toilet, white tile, ceramic tile, blue walls and marble floors.
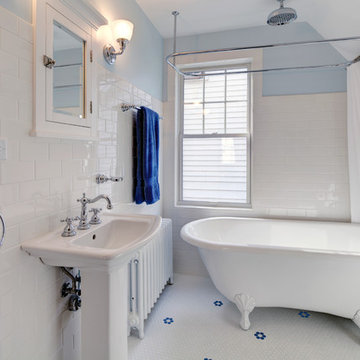
In this 1929 home, we opened the small kitchen doorway into a large curved archway, bringing the dining room and kitchen together. Hand-made Motawi Arts and Crafts backsplash tiles, oak hardwood floors, and quarter-sawn oak cabinets matching the existing millwork create an authentic period look for the kitchen. A new Marvin window and enhanced cellulose insulation make the space more comfortable and energy efficient. In the all new second floor bathroom, the period was maintained with hexagonal floor tile, subway tile wainscot, a clawfoot tub and period-style fixtures. The window is Marvin Ultrex which is impervious to bathroom humidity.
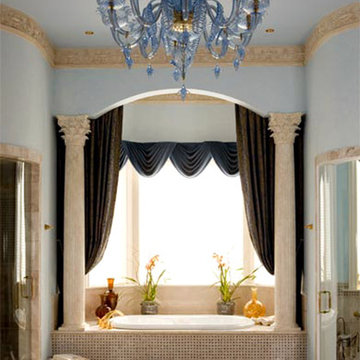
photo: Gordon Beall
Design ideas for a large traditional bathroom in DC Metro with an alcove tub, an alcove shower, beige tile, blue walls and marble floors.
Design ideas for a large traditional bathroom in DC Metro with an alcove tub, an alcove shower, beige tile, blue walls and marble floors.
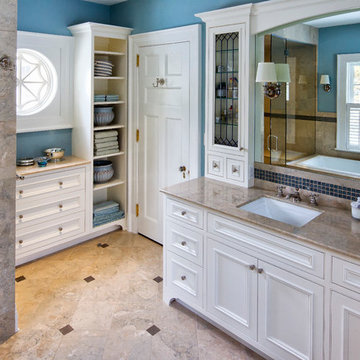
Master bathroom with marble floor, shower and counter. Custom vanities and storage cabinets, decorative round window and steam shower. Flush shower entry for easy access.
Pete Weigley
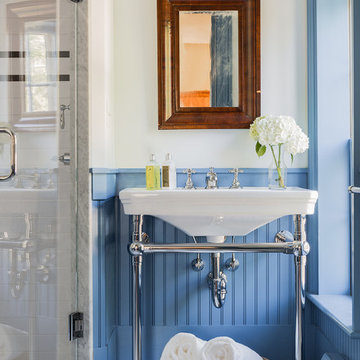
Michael J. Lee Photography
Design ideas for a traditional 3/4 bathroom in Boston with a console sink, a corner shower and blue walls.
Design ideas for a traditional 3/4 bathroom in Boston with a console sink, a corner shower and blue walls.
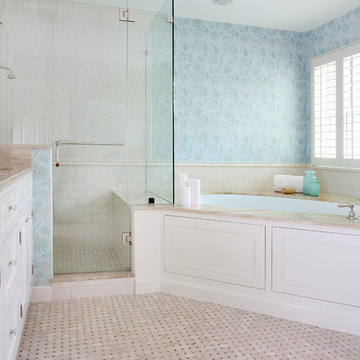
Normandy Designer Vince Weber was able to maximize the potential of the space by creating a corner walk in shower and angled tub with tub deck in this master suite. He was able to create the spa like aesthetic these homeowners had hoped for and a calming retreat, while keeping with the style of the home as well.

Blue tile master bathroom.
Inspiration for a mid-sized transitional master bathroom in Austin with an alcove shower, blue tile, blue walls, white floor, a hinged shower door and a niche.
Inspiration for a mid-sized transitional master bathroom in Austin with an alcove shower, blue tile, blue walls, white floor, a hinged shower door and a niche.

Blue peacock wallpaper with Carrara Marble countertops and backsplash ledge and Z Collection tile Candy in ‘Ocean’ as the tile wainscotting throughout this guest bathroom remodel in Portland, Oregon.

Z Collection Candy ceramic tile in ‘Ocean’ is used for the lower half of the walk-in shower and the upper is from Daltile Miramo Fan Mosaic in ‘Aqua’.

This transformation started with a builder grade bathroom and was expanded into a sauna wet room. With cedar walls and ceiling and a custom cedar bench, the sauna heats the space for a relaxing dry heat experience. The goal of this space was to create a sauna in the secondary bathroom and be as efficient as possible with the space. This bathroom transformed from a standard secondary bathroom to a ergonomic spa without impacting the functionality of the bedroom.
This project was super fun, we were working inside of a guest bedroom, to create a functional, yet expansive bathroom. We started with a standard bathroom layout and by building out into the large guest bedroom that was used as an office, we were able to create enough square footage in the bathroom without detracting from the bedroom aesthetics or function. We worked with the client on her specific requests and put all of the materials into a 3D design to visualize the new space.
Houzz Write Up: https://www.houzz.com/magazine/bathroom-of-the-week-stylish-spa-retreat-with-a-real-sauna-stsetivw-vs~168139419
The layout of the bathroom needed to change to incorporate the larger wet room/sauna. By expanding the room slightly it gave us the needed space to relocate the toilet, the vanity and the entrance to the bathroom allowing for the wet room to have the full length of the new space.
This bathroom includes a cedar sauna room that is incorporated inside of the shower, the custom cedar bench follows the curvature of the room's new layout and a window was added to allow the natural sunlight to come in from the bedroom. The aromatic properties of the cedar are delightful whether it's being used with the dry sauna heat and also when the shower is steaming the space. In the shower are matching porcelain, marble-look tiles, with architectural texture on the shower walls contrasting with the warm, smooth cedar boards. Also, by increasing the depth of the toilet wall, we were able to create useful towel storage without detracting from the room significantly.
This entire project and client was a joy to work with.

Photo of a mid-sized beach style kids bathroom in Calgary with shaker cabinets, light wood cabinets, a drop-in tub, a shower/bathtub combo, multi-coloured tile, blue walls, an undermount sink, engineered quartz benchtops, multi-coloured floor, white benchtops, a shower seat, a double vanity and a built-in vanity.
All Showers Bathroom Design Ideas with Blue Walls
1