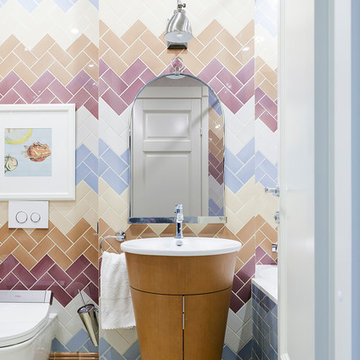All Toilets Bathroom Design Ideas with Brown Tile
Refine by:
Budget
Sort by:Popular Today
1 - 20 of 16,369 photos
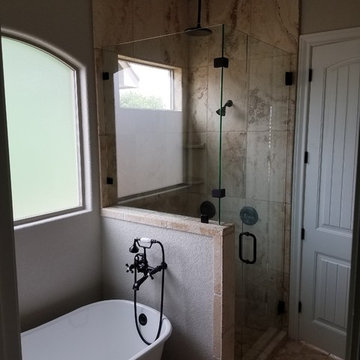
Inspiration for a mid-sized traditional master bathroom in Austin with shaker cabinets, dark wood cabinets, a claw-foot tub, an alcove shower, a one-piece toilet, beige tile, brown tile, ceramic tile, grey walls, ceramic floors, an undermount sink and granite benchtops.
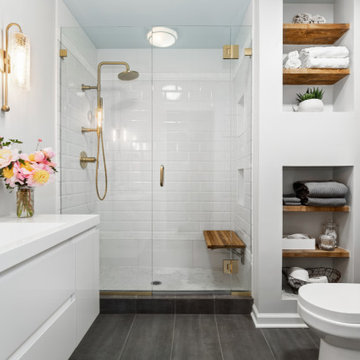
An extreme renovation makeover for my clients teenagers bathroom. We expanded the footprint and upgraded all facets of the existing space. We selected a more mature, sophisticated, spa like vibe that fit her likes and needs, while maintaining a modern, subdued palette that was calming + inviting and showcased the sculptural elements in the room. There really was nowhere but up to go in this space.
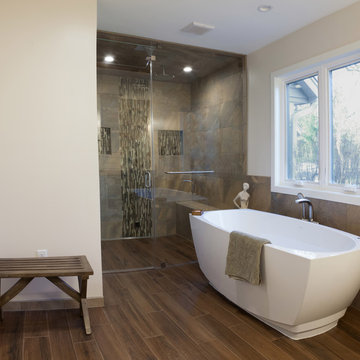
This is an example of a large transitional master bathroom in Milwaukee with a curbless shower, porcelain floors, engineered quartz benchtops, a freestanding tub, a hinged shower door, recessed-panel cabinets, white cabinets, beige tile, brown tile, slate, a two-piece toilet, beige walls, an undermount sink and brown floor.
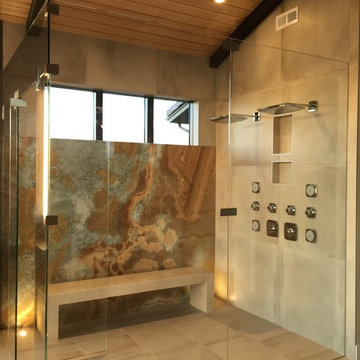
Debra designed this bathroom to be warmer grays and brownish mauve marble to compliment your skin colors. The master shower features a beautiful slab of Onyx that you see upon entry to the room along with a custom stone freestanding bench-body sprays and high end plumbing fixtures. The freestanding Victoria + Albert tub has a stone bench nearby that stores dry towels and make up area for her. The custom cabinetry is figured maple stained a light gray color. The large format warm color porcelain tile has also a concrete look to it. The wood clear stained ceilings add another warm element. custom roll shades and glass surrounding shower. The room features a hidden toilet room with opaque glass walls and marble walls. This all opens to the master hallway and the master closet glass double doors. There are no towel bars in this space only robe hooks to dry towels--keeping it modern and clean of unecessary hardware as the dry towels are kept under the bench.
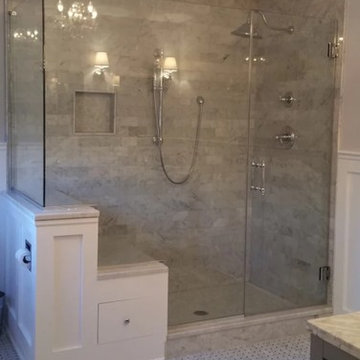
http://www.usframelessglassshowerdoor.com/
Mid-sized traditional master bathroom in Newark with an alcove shower, a one-piece toilet, beige tile, brown tile, stone tile, beige walls and mosaic tile floors.
Mid-sized traditional master bathroom in Newark with an alcove shower, a one-piece toilet, beige tile, brown tile, stone tile, beige walls and mosaic tile floors.
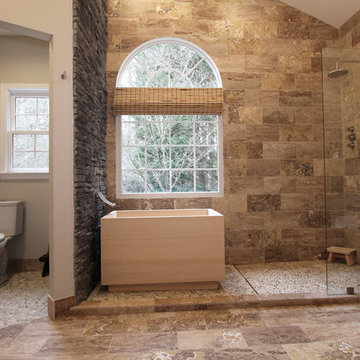
The detailed plans for this bathroom can be purchased here: https://www.changeyourbathroom.com/shop/healing-hinoki-bathroom-plans/
Japanese Hinoki Ofuro Tub in wet area combined with shower, hidden shower drain with pebble shower floor, travertine tile with brushed nickel fixtures. Atlanta Bathroom
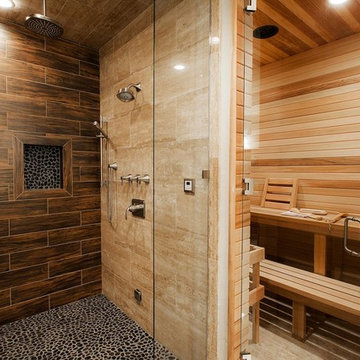
zillow.com
We helped design shower along and the shower valve and trim were purchased from us.
Design ideas for a large transitional bathroom in Salt Lake City with raised-panel cabinets, dark wood cabinets, an alcove shower, a one-piece toilet, brown tile, porcelain tile, white walls, light hardwood floors, an undermount sink, granite benchtops, brown floor, a hinged shower door and with a sauna.
Design ideas for a large transitional bathroom in Salt Lake City with raised-panel cabinets, dark wood cabinets, an alcove shower, a one-piece toilet, brown tile, porcelain tile, white walls, light hardwood floors, an undermount sink, granite benchtops, brown floor, a hinged shower door and with a sauna.

Floors tiled in 'Lombardo' hexagon mosaic honed marble from Artisans of Devizes | Shower wall tiled in 'Lombardo' large format honed marble from Artisans of Devizes | Brassware is by Gessi in the finish 706 (Blackened Chrome) | Bronze mirror feature wall comprised of 3 bevelled panels | Custom vanity unit and cabinetry made by Luxe Projects London | Stone sink fabricated by AC Stone & Ceramic out of Oribico marble

Design ideas for a large modern master bathroom in Boston with shaker cabinets, white cabinets, a drop-in tub, a double shower, a one-piece toilet, brown tile, porcelain tile, beige walls, porcelain floors, a vessel sink, granite benchtops, beige floor, a hinged shower door, black benchtops, a shower seat, a double vanity and a built-in vanity.

Inspiration for a mid-sized transitional master bathroom in London with shaker cabinets, brown cabinets, a drop-in tub, an open shower, a wall-mount toilet, brown tile, porcelain tile, brown walls, porcelain floors, a vessel sink, marble benchtops, brown floor, a hinged shower door, grey benchtops, a single vanity and a floating vanity.
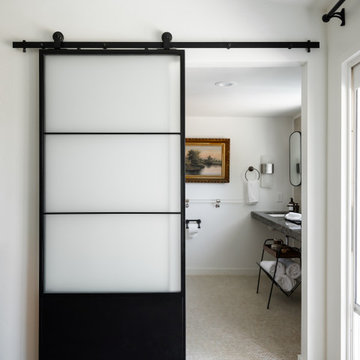
Transforming this small bathroom into a wheelchair accessible retreat was no easy task. Incorporating unattractive grab bars and making them look seamless was the goal. A floating vanity / countertop allows for roll up accessibility and the live edge of the granite countertops make if feel luxurious. Double sinks for his and hers sides plus medicine cabinet storage helped for this minimal feel of neutrals and breathability. The barn door opens for wheelchair movement but can be closed for the perfect amount of privacy.
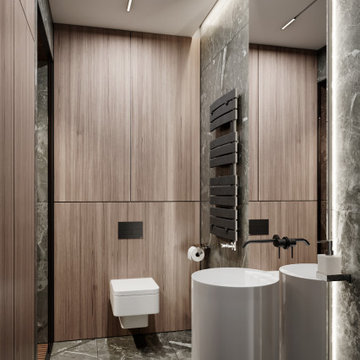
Photo of a mid-sized contemporary 3/4 bathroom in Miami with white cabinets, a wall-mount toilet, brown tile, brown walls, grey floor and a single vanity.
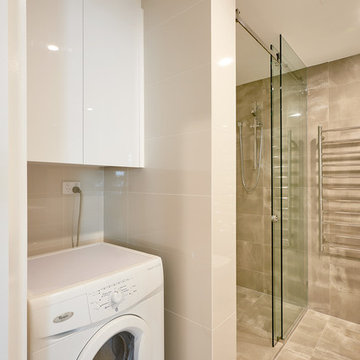
In small spaces such as this, not having any wasted space is key. This bathroom has also been converted to include a laundry area. The washer and some overhead cupboards allow the resident to achieve efficiency in the home.
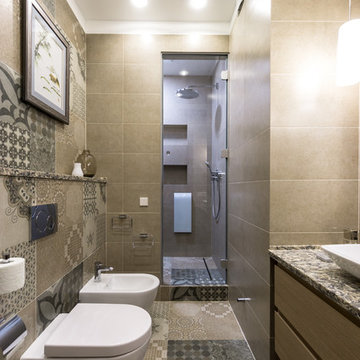
фото: Виктор Чернышов
Inspiration for a mid-sized contemporary 3/4 bathroom in Moscow with flat-panel cabinets, medium wood cabinets, an alcove shower, a bidet, brown tile, porcelain tile, porcelain floors, a vessel sink, solid surface benchtops, brown floor, a hinged shower door and multi-coloured benchtops.
Inspiration for a mid-sized contemporary 3/4 bathroom in Moscow with flat-panel cabinets, medium wood cabinets, an alcove shower, a bidet, brown tile, porcelain tile, porcelain floors, a vessel sink, solid surface benchtops, brown floor, a hinged shower door and multi-coloured benchtops.
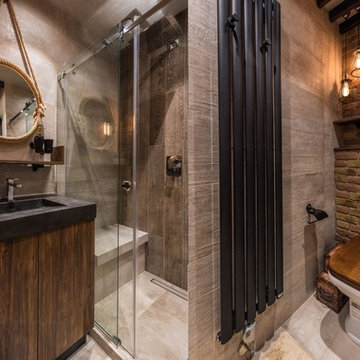
Photo of an industrial 3/4 bathroom in Other with flat-panel cabinets, dark wood cabinets, an alcove shower, a two-piece toilet, brown tile, gray tile, brown walls, an integrated sink, grey floor and a sliding shower screen.
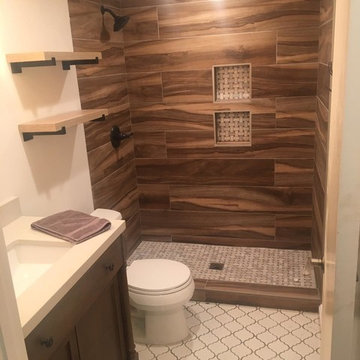
Photo of a small country 3/4 bathroom in Los Angeles with shaker cabinets, dark wood cabinets, an alcove shower, a two-piece toilet, brown tile, porcelain tile, white walls, cement tiles, an undermount sink, engineered quartz benchtops, white floor, an open shower and white benchtops.
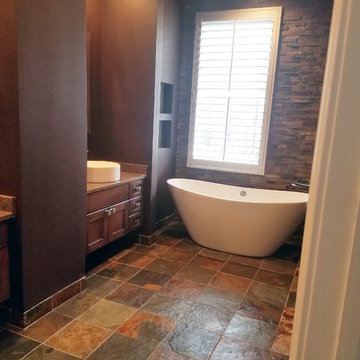
Inspiration for a large country master bathroom in Chicago with shaker cabinets, medium wood cabinets, a freestanding tub, an alcove shower, a two-piece toilet, brown tile, slate, brown walls, slate floors, a vessel sink, granite benchtops, multi-coloured floor and a hinged shower door.
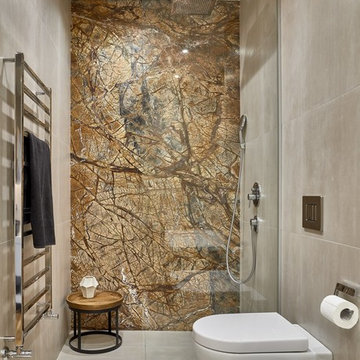
От стандартной квартиры в новом доме к современному пространству с элементами в стиле лофт: дизайн-проект кардинально изменил это помещение. Нам удалось соответствовать всем пожеланиям заказчика, но проект был очень непростым.
Трудности перепланировки
Чтобы квартира стала более удобной и функциональной, требовалась перепланировка. Поэтому мы решили сузить коридор, объединить кухню с гостиной и сломать «лишние» стены.
Реконструкция была трудной, поскольку захватывала несущую стену. Чтобы укрепить ее, мы использовали металлоконструкцию. По итогу работ стена стала только крепче, и самому зданию перепланировка пошла на пользу. Мы гордимся строителями, с которыми сотрудничаем. Они отлично выполнили работу, за которую другие бы не взялись из-за ее сложности.
Современное пространство
В ходе перепланировки мы объединили часть коридора с ванной комнатой. Это решение позволило использовать площадь более целесообразно: широкий коридор превратился в функциональную прихожую, а ванная комната стала просторнее и объемнее. Нам даже удалось уместить здесь две раковины.
Благодаря объединению кухни и гостиной мы получили единое пространство, соответствующее современным тенденциям. Кроме того, в квартире стало значительно светлее. Мы обустроили здесь место для отдыха и приема гостей, обеденную и рабочую зону кухни. Зонирование выполнено с помощью мебели и различных отделочных материалов, в том числе аутентичного немецкого кирпича, которым мы выложили стену напротив столовой группы.
Из стандартной квартиры с несколькими небольшими комнатами нам удалось сделать современное функциональное пространство. Хозяева заново влюбились в свой дом! Пока детей у молодой пары нет, но мы спроектировали хранилище для вещей на будущее. Хозяйка признается, что места настолько много, что сейчас оно пустует - пока там нечего хранить. Но мы уверены, что это временно.
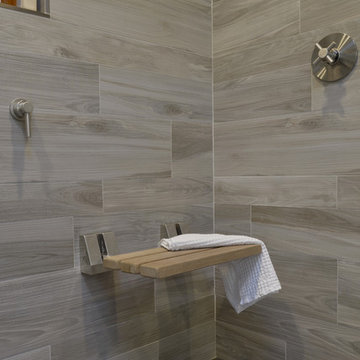
The tub was eliminated in favor of a large walk-in shower featuring double shower heads, multiple shower sprays, a steam unit, two wall-mounted teak seats, a curbless glass enclosure and a minimal infinity drain. Additional floor space in the design allowed us to create a separate water closet. A pocket door replaces a standard door so as not to interfere with either the open shelving next to the vanity or the water closet entrance. We kept the location of the skylight and added a new window for additional light and views to the yard. We responded to the client’s wish for a modern industrial aesthetic by featuring a large metal-clad double vanity and shelving units, wood porcelain wall tile, and a white glass vanity top. Special features include an electric towel warmer, medicine cabinets with integrated lighting, and a heated floor. Industrial style pendants flank the mirrors, completing the symmetry.
Photo: Peter Krupenye
All Toilets Bathroom Design Ideas with Brown Tile
1
