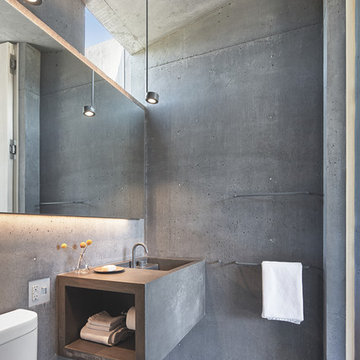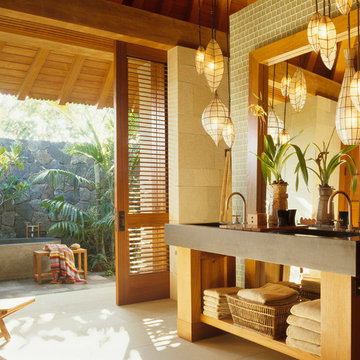All Wall Treatments Bathroom Design Ideas with Concrete Benchtops
Refine by:
Budget
Sort by:Popular Today
1 - 20 of 217 photos
Item 1 of 3

The ensuite is a luxurious space offering all the desired facilities. The warm theme of all rooms echoes in the materials used. The vanity was created from Recycled Messmate with a horizontal grain, complemented by the polished concrete bench top. The walk in double shower creates a real impact, with its black framed glass which again echoes with the framing in the mirrors and shelving.

La salle d’eau est séparée de la chambre par une porte coulissante vitrée afin de laisser passer la lumière naturelle. L’armoire à pharmacie a été réalisée sur mesure. Ses portes miroir apportent volume et profondeur à l’espace. Afin de se fondre dans le décor et d’optimiser l’agencement, elle a été incrustée dans le doublage du mur.
Enfin, la mosaïque irisée bleue Kitkat (Casalux) apporte tout le caractère de cette mini pièce maximisée.

Small contemporary 3/4 bathroom in New York with flat-panel cabinets, medium wood cabinets, a drop-in tub, a shower/bathtub combo, a one-piece toilet, white tile, subway tile, white walls, ceramic floors, an integrated sink, concrete benchtops, black floor, a sliding shower screen, black benchtops, a single vanity, a freestanding vanity and wallpaper.
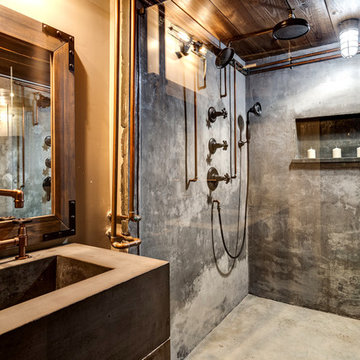
Dan Settle Photography
Inspiration for an industrial master bathroom in Atlanta with concrete floors, concrete benchtops, grey benchtops, flat-panel cabinets, grey cabinets, a curbless shower, brown walls, an integrated sink, grey floor and an open shower.
Inspiration for an industrial master bathroom in Atlanta with concrete floors, concrete benchtops, grey benchtops, flat-panel cabinets, grey cabinets, a curbless shower, brown walls, an integrated sink, grey floor and an open shower.

Inspiration for a mid-sized industrial master bathroom in Los Angeles with a freestanding tub, a shower/bathtub combo, grey walls, a wall-mount sink, an open shower, grey benchtops, a niche, a single vanity, a floating vanity, concrete benchtops, black floor, medium wood cabinets, gray tile and porcelain floors.
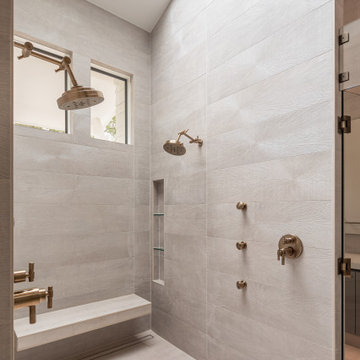
Brizo plumbing
Mir Mosaics Tile
Sky light Sierra Pacific Windows
Design ideas for an expansive modern master bathroom in Charleston with open cabinets, grey cabinets, a curbless shower, a two-piece toilet, gray tile, porcelain tile, grey walls, light hardwood floors, a wall-mount sink, concrete benchtops, brown floor, grey benchtops, a single vanity, a floating vanity, vaulted and wallpaper.
Design ideas for an expansive modern master bathroom in Charleston with open cabinets, grey cabinets, a curbless shower, a two-piece toilet, gray tile, porcelain tile, grey walls, light hardwood floors, a wall-mount sink, concrete benchtops, brown floor, grey benchtops, a single vanity, a floating vanity, vaulted and wallpaper.

Design ideas for a large contemporary kids bathroom in London with open cabinets, orange cabinets, a freestanding tub, an open shower, a wall-mount toilet, orange tile, ceramic tile, white walls, porcelain floors, a console sink, concrete benchtops, grey floor, an open shower, orange benchtops, a single vanity, a freestanding vanity and recessed.

New Generation MCM
Location: Lake Oswego, OR
Type: Remodel
Credits
Design: Matthew O. Daby - M.O.Daby Design
Interior design: Angela Mechaley - M.O.Daby Design
Construction: Oregon Homeworks
Photography: KLIK Concepts
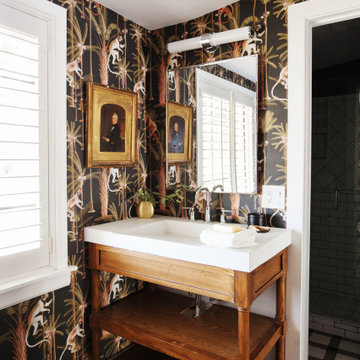
Photo of a small eclectic 3/4 bathroom in Phoenix with open cabinets, medium wood cabinets, an open shower, ceramic tile, multi-coloured walls, cement tiles, a trough sink, concrete benchtops, multi-coloured floor, an open shower, white benchtops, a single vanity, a freestanding vanity and wallpaper.
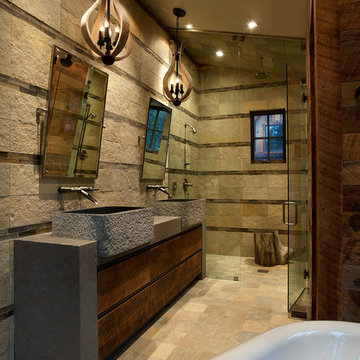
Anita Lang - IMI Design - Scottsdale, AZ
Photo of a large country master wet room bathroom in Sacramento with stone tile, limestone floors, beige floor, flat-panel cabinets, dark wood cabinets, beige tile, brown tile, brown walls, a vessel sink, concrete benchtops and a hinged shower door.
Photo of a large country master wet room bathroom in Sacramento with stone tile, limestone floors, beige floor, flat-panel cabinets, dark wood cabinets, beige tile, brown tile, brown walls, a vessel sink, concrete benchtops and a hinged shower door.
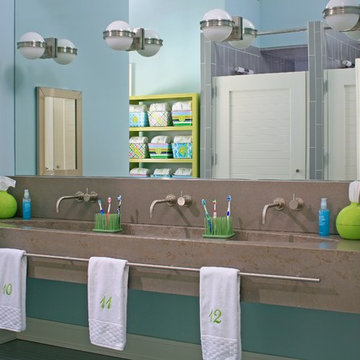
Design ideas for a beach style kids bathroom in Grand Rapids with a trough sink, concrete benchtops, gray tile and blue walls.
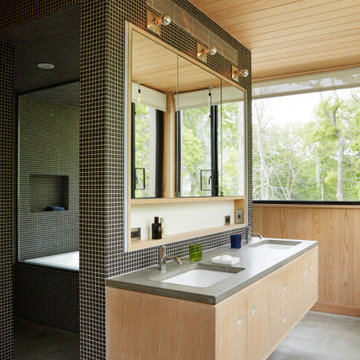
Primary bathroom with shower and tub in wet room
Inspiration for a large beach style master wet room bathroom in New York with flat-panel cabinets, light wood cabinets, a drop-in tub, black tile, ceramic tile, black walls, concrete floors, an undermount sink, concrete benchtops, grey floor, an open shower, grey benchtops, a niche, a double vanity, a floating vanity, wood and wood walls.
Inspiration for a large beach style master wet room bathroom in New York with flat-panel cabinets, light wood cabinets, a drop-in tub, black tile, ceramic tile, black walls, concrete floors, an undermount sink, concrete benchtops, grey floor, an open shower, grey benchtops, a niche, a double vanity, a floating vanity, wood and wood walls.
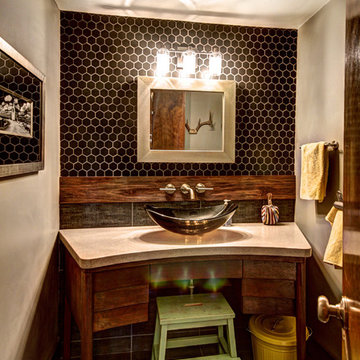
Photos by Kaity
An old desk was made into a vanity with a custom concrete countertop.
This is an example of an eclectic kids bathroom in Grand Rapids with concrete benchtops, a vessel sink and black tile.
This is an example of an eclectic kids bathroom in Grand Rapids with concrete benchtops, a vessel sink and black tile.

Il bagno patronale, è stato progettato non come stanza di passaggio, ma come una piccola oasi dedicata al relax dove potersi rifugiare. Un’ampia cabina doccia, delicate piastrelle ottagonali e una bella carta da parati: avete letto bene, anche la carta da parati è diventato un must in bagno perché grazie alle fibre di vetro di cui è composta è super resistente. Non vi sentite già più rilassati?
Con il doppio lavabo e le doppie specchiere ognuno ha il proprio spazio

Mid-sized eclectic master wet room bathroom in Vancouver with flat-panel cabinets, dark wood cabinets, a freestanding tub, a bidet, gray tile, ceramic tile, grey walls, porcelain floors, an integrated sink, concrete benchtops, grey floor, a hinged shower door, grey benchtops, a shower seat, a double vanity, a built-in vanity and panelled walls.

New Generation MCM
Location: Lake Oswego, OR
Type: Remodel
Credits
Design: Matthew O. Daby - M.O.Daby Design
Interior design: Angela Mechaley - M.O.Daby Design
Construction: Oregon Homeworks
Photography: KLIK Concepts
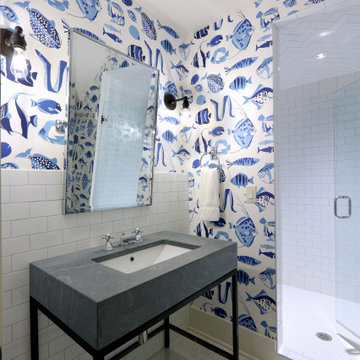
This is an example of a mid-sized beach style 3/4 bathroom in Grand Rapids with black cabinets, an alcove shower, a two-piece toilet, white tile, subway tile, beige walls, porcelain floors, an undermount sink, concrete benchtops, white floor, a hinged shower door, grey benchtops, a single vanity, a freestanding vanity and wallpaper.
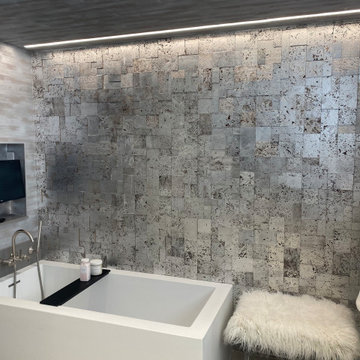
Upping the glamor factor exponentially with the antique mirror wall tiles and metallic wallcoverings⚡️⠀
•⠀
Dura Supreme - Acrylic white vanities⠀
Wetstyle - Cube tub and sinks⠀
Robern - AiO Medicine Cabinets⠀
Schweitzer - Wallcovering⠀
Caesarstone - Concrete countertops⠀
Dornbracht - Vio Platinum Faucets and Shower⠀
Ann Sacks tiles - Originalstyle Antique Mirror Tiles⠀
All Wall Treatments Bathroom Design Ideas with Concrete Benchtops
1
