All Cabinet Finishes Bathroom Design Ideas with Concrete Benchtops
Refine by:
Budget
Sort by:Popular Today
1 - 20 of 4,908 photos

Design ideas for a small contemporary master bathroom in Sydney with brown cabinets, a drop-in tub, an open shower, a two-piece toilet, white tile, ceramic tile, white walls, limestone floors, a wall-mount sink, concrete benchtops, grey floor, an open shower, grey benchtops, a niche, a single vanity and a floating vanity.
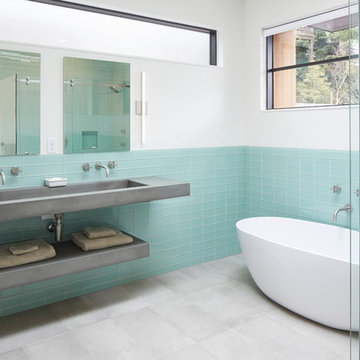
Sally Painter
This is an example of a contemporary master bathroom in Portland with open cabinets, grey cabinets, a freestanding tub, a corner shower, blue tile, subway tile, white walls, porcelain floors, an integrated sink, concrete benchtops, grey floor, a hinged shower door and grey benchtops.
This is an example of a contemporary master bathroom in Portland with open cabinets, grey cabinets, a freestanding tub, a corner shower, blue tile, subway tile, white walls, porcelain floors, an integrated sink, concrete benchtops, grey floor, a hinged shower door and grey benchtops.
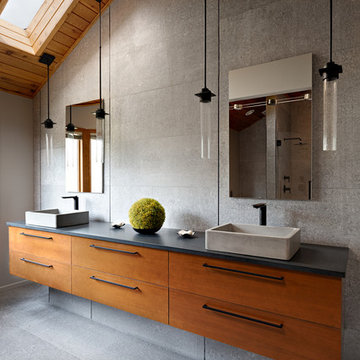
Inspiration for a large contemporary master bathroom in Other with flat-panel cabinets, medium wood cabinets, gray tile, grey walls, a vessel sink, grey floor, black benchtops, concrete floors and concrete benchtops.
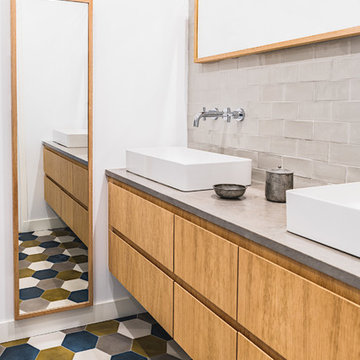
Studio Chevojon
Contemporary bathroom in Paris with flat-panel cabinets, medium wood cabinets, gray tile, subway tile, white walls, a vessel sink, concrete benchtops, multi-coloured floor and grey benchtops.
Contemporary bathroom in Paris with flat-panel cabinets, medium wood cabinets, gray tile, subway tile, white walls, a vessel sink, concrete benchtops, multi-coloured floor and grey benchtops.

The ensuite is a luxurious space offering all the desired facilities. The warm theme of all rooms echoes in the materials used. The vanity was created from Recycled Messmate with a horizontal grain, complemented by the polished concrete bench top. The walk in double shower creates a real impact, with its black framed glass which again echoes with the framing in the mirrors and shelving.

The Tranquility Residence is a mid-century modern home perched amongst the trees in the hills of Suffern, New York. After the homeowners purchased the home in the Spring of 2021, they engaged TEROTTI to reimagine the primary and tertiary bathrooms. The peaceful and subtle material textures of the primary bathroom are rich with depth and balance, providing a calming and tranquil space for daily routines. The terra cotta floor tile in the tertiary bathroom is a nod to the history of the home while the shower walls provide a refined yet playful texture to the room.
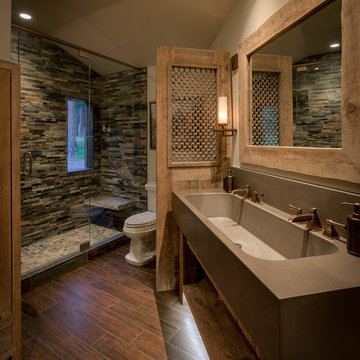
Mid-sized country 3/4 bathroom in Denver with furniture-like cabinets, medium wood cabinets, an alcove shower, a one-piece toilet, beige tile, stone tile, beige walls, dark hardwood floors, an integrated sink, concrete benchtops, brown floor and a hinged shower door.
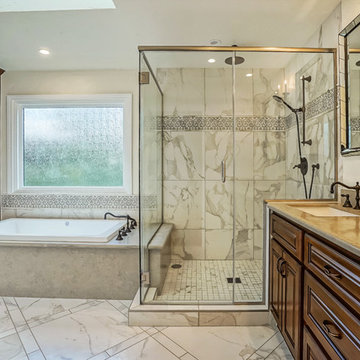
Large traditional master bathroom in Los Angeles with raised-panel cabinets, dark wood cabinets, a drop-in tub, an alcove shower, a two-piece toilet, gray tile, white tile, porcelain tile, grey walls, porcelain floors, an undermount sink, concrete benchtops, white floor and a hinged shower door.
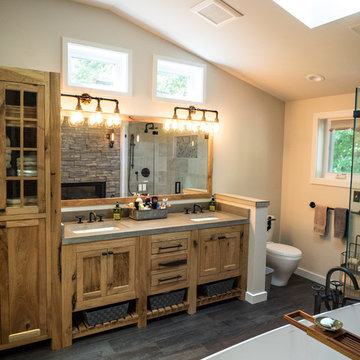
Natural Hickory cabinrts highlight the rustic vibe of this Master Bath space. Featuring a concrete countertop with urban industrial fixtures, and lots of natural light
Visions in Photography

Builder: John Kraemer & Sons | Photography: Landmark Photography
Photo of a small modern master bathroom in Minneapolis with flat-panel cabinets, medium wood cabinets, a freestanding tub, a curbless shower, beige tile, stone tile, beige walls, ceramic floors, an integrated sink and concrete benchtops.
Photo of a small modern master bathroom in Minneapolis with flat-panel cabinets, medium wood cabinets, a freestanding tub, a curbless shower, beige tile, stone tile, beige walls, ceramic floors, an integrated sink and concrete benchtops.
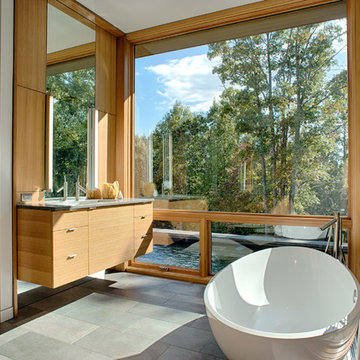
This modern lake house is located in the foothills of the Blue Ridge Mountains. The residence overlooks a mountain lake with expansive mountain views beyond. The design ties the home to its surroundings and enhances the ability to experience both home and nature together. The entry level serves as the primary living space and is situated into three groupings; the Great Room, the Guest Suite and the Master Suite. A glass connector links the Master Suite, providing privacy and the opportunity for terrace and garden areas.
Won a 2013 AIANC Design Award. Featured in the Austrian magazine, More Than Design. Featured in Carolina Home and Garden, Summer 2015.

This is an example of a mid-sized transitional bathroom in Austin with blue cabinets, an open shower, a two-piece toilet, blue tile, white walls, cement tiles, a wall-mount sink, concrete benchtops, blue floor, an open shower, blue benchtops, a single vanity and a floating vanity.

Mid-sized contemporary master bathroom in Miami with open cabinets, grey cabinets, white walls, concrete floors, a wall-mount sink, concrete benchtops, grey floor, grey benchtops, a single vanity and a floating vanity.

This is an example of a mid-sized industrial master wet room bathroom in Detroit with flat-panel cabinets, grey cabinets, a wall-mount toilet, black tile, ceramic tile, grey walls, ceramic floors, a trough sink, concrete benchtops, grey floor, a hinged shower door, grey benchtops, a niche, a single vanity and a floating vanity.

Dark stone, custom cherry cabinetry, misty forest wallpaper, and a luxurious soaker tub mix together to create this spectacular primary bathroom. These returning clients came to us with a vision to transform their builder-grade bathroom into a showpiece, inspired in part by the Japanese garden and forest surrounding their home. Our designer, Anna, incorporated several accessibility-friendly features into the bathroom design; a zero-clearance shower entrance, a tiled shower bench, stylish grab bars, and a wide ledge for transitioning into the soaking tub. Our master cabinet maker and finish carpenters collaborated to create the handmade tapered legs of the cherry cabinets, a custom mirror frame, and new wood trim.

The tub/shower area also provide plenty of storage with niche areas that can be used while showering or bathing. Providing safe entry and use in the bathing area was important for this homeowner.

Design ideas for a small modern bathroom in Los Angeles with flat-panel cabinets, brown cabinets, a corner shower, multi-coloured tile, travertine, grey walls, concrete floors, an integrated sink, concrete benchtops, grey floor, a hinged shower door, grey benchtops, a single vanity, a floating vanity and a shower seat.
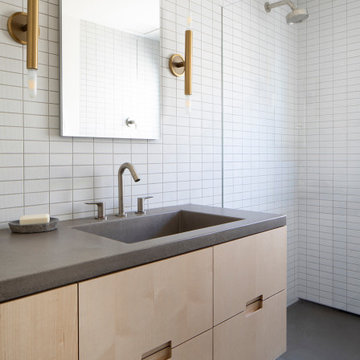
Mid-sized modern master bathroom in San Francisco with flat-panel cabinets, white tile, ceramic tile, concrete benchtops, grey benchtops, light wood cabinets, an alcove shower, an integrated sink, grey floor and a floating vanity.
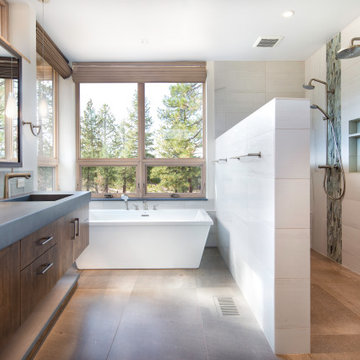
Master Bath with freestanding tub featuring wine shelf window sill. Walk-in double shower
Design ideas for a large contemporary master bathroom in Other with flat-panel cabinets, dark wood cabinets, a freestanding tub, a double shower, green tile, glass tile, white walls, an integrated sink, concrete benchtops, an open shower and grey benchtops.
Design ideas for a large contemporary master bathroom in Other with flat-panel cabinets, dark wood cabinets, a freestanding tub, a double shower, green tile, glass tile, white walls, an integrated sink, concrete benchtops, an open shower and grey benchtops.
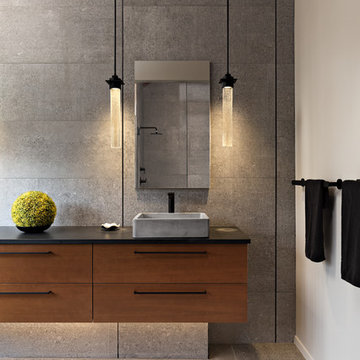
This is an example of a large contemporary master bathroom in Other with flat-panel cabinets, medium wood cabinets, a double shower, a one-piece toilet, gray tile, grey walls, a vessel sink, grey floor, a hinged shower door, black benchtops, concrete floors and concrete benchtops.
All Cabinet Finishes Bathroom Design Ideas with Concrete Benchtops
1