All Cabinet Styles Bathroom Design Ideas with Dark Hardwood Floors
Refine by:
Budget
Sort by:Popular Today
1 - 20 of 7,711 photos
Item 1 of 3

This bathroom, was the result of removing a center wall, two closets, two bathrooms, and reconfiguring part of a guest bedroom space to accommodate, a new powder room, a home office, one larger closet, and one very nice sized bathroom with a skylight and a wet room. The skylight adds so much ambiance and light to a windowless room. I love the way it illuminates this space, even at night the moonlight flows in.... I placed these fun little pendants in a dancing pose for a bit of whimsy and to echo the playfulness of the sink. We went with a herringbone tile on the walls and a modern leaf mosaic on the floor.
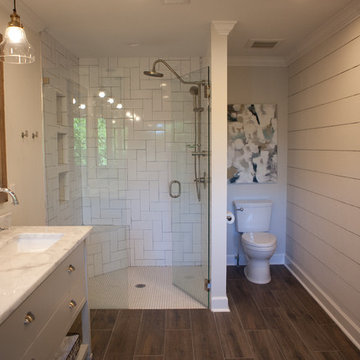
Jodi Craine
Large modern master bathroom in Atlanta with white cabinets, a corner shower, a one-piece toilet, white tile, subway tile, dark hardwood floors, marble benchtops, grey walls, brown floor, a hinged shower door, an undermount sink and flat-panel cabinets.
Large modern master bathroom in Atlanta with white cabinets, a corner shower, a one-piece toilet, white tile, subway tile, dark hardwood floors, marble benchtops, grey walls, brown floor, a hinged shower door, an undermount sink and flat-panel cabinets.
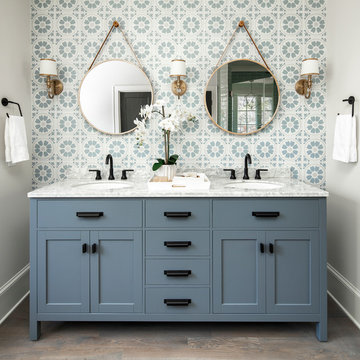
This is an example of a large country master bathroom in Charlotte with blue tile, cement tile, beige walls, marble benchtops, brown floor, blue cabinets, dark hardwood floors, an undermount sink, grey benchtops and shaker cabinets.
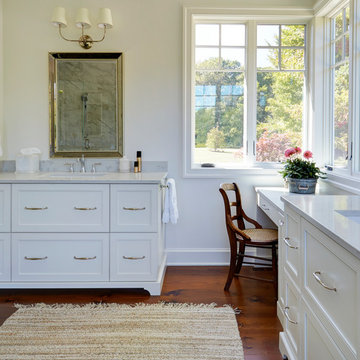
His and her vanities with corner makeup table. The stone tops are 3cm Carrara Grigio natural quartz milled to 2cm with an eased edge and 4" backsplash. Photo by Mike Kaskel.
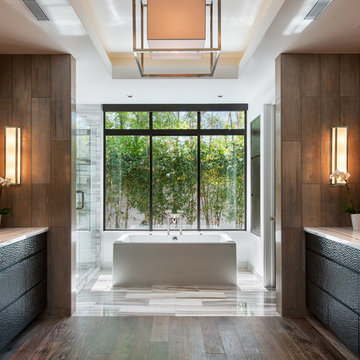
Praised for its visually appealing, modern yet comfortable design, this Scottsdale residence took home the gold in the 2014 Design Awards from Professional Builder magazine. Built by Calvis Wyant Luxury Homes, the 5,877-square-foot residence features an open floor plan that includes Western Window Systems’ multi-slide pocket doors to allow for optimal inside-to-outside flow. Tropical influences such as covered patios, a pool, and reflecting ponds give the home a lush, resort-style feel.
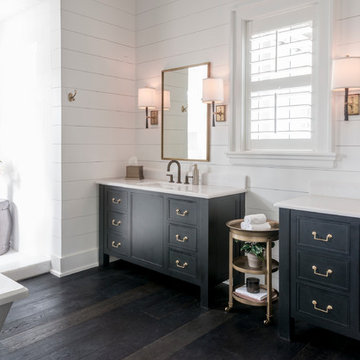
JS Gibson
Large country master bathroom in Charleston with black cabinets, a freestanding tub, an open shower, white walls, dark hardwood floors, an undermount sink, recessed-panel cabinets and an open shower.
Large country master bathroom in Charleston with black cabinets, a freestanding tub, an open shower, white walls, dark hardwood floors, an undermount sink, recessed-panel cabinets and an open shower.

Mid-sized traditional master bathroom in Las Vegas with flat-panel cabinets, brown cabinets, an alcove shower, a one-piece toilet, gray tile, ceramic tile, beige walls, dark hardwood floors, an integrated sink, granite benchtops, brown floor, a sliding shower screen, beige benchtops, a niche, a double vanity, a floating vanity and coffered.

Inspiration for a small country master bathroom in Other with shaker cabinets, beige cabinets, a corner shower, a one-piece toilet, black and white tile, porcelain tile, white walls, dark hardwood floors, an undermount sink, granite benchtops, brown floor, a hinged shower door, multi-coloured benchtops, a niche, a double vanity and a built-in vanity.

Inspiration for a large traditional master bathroom in Cincinnati with furniture-like cabinets, brown cabinets, a claw-foot tub, a corner shower, a one-piece toilet, dark hardwood floors, a pedestal sink, granite benchtops, brown floor, a hinged shower door, white benchtops, an enclosed toilet, a double vanity, a freestanding vanity, decorative wall panelling, white tile and porcelain tile.

Vanity and ceiling color: Cavern Clay by Sherwin Williams
Design ideas for a mid-sized transitional master bathroom in Chicago with recessed-panel cabinets, green cabinets, dark hardwood floors, a two-piece toilet, grey walls, an undermount sink, limestone benchtops, beige floor, beige benchtops, a double vanity and a built-in vanity.
Design ideas for a mid-sized transitional master bathroom in Chicago with recessed-panel cabinets, green cabinets, dark hardwood floors, a two-piece toilet, grey walls, an undermount sink, limestone benchtops, beige floor, beige benchtops, a double vanity and a built-in vanity.
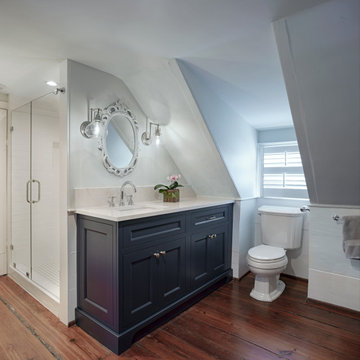
The guest bathroom inside this 18th century home featured outdated design elements reminiscent of the 1990s. By redesigning the original footprint of the space and interchanging the old fixtures with customized pieces, the bathroom now interweaves modern-day functionality with its historical characteristics. Photography by Atlantic Archives
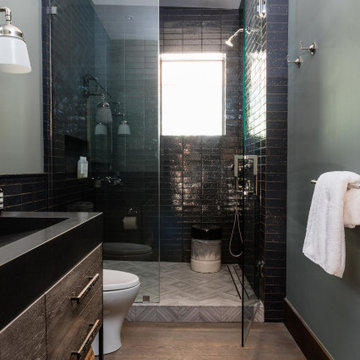
Inspiration for a country bathroom in San Francisco with flat-panel cabinets, dark wood cabinets, an alcove shower, black tile, grey walls, dark hardwood floors, a console sink, brown floor, a hinged shower door, black benchtops, a single vanity and a freestanding vanity.
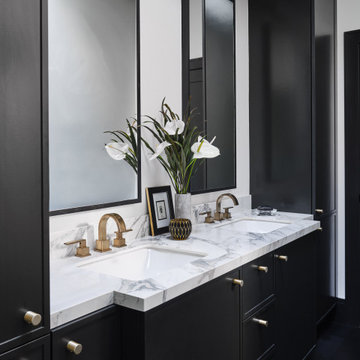
This is an example of a mid-sized eclectic master bathroom in San Francisco with flat-panel cabinets, black cabinets, an alcove shower, a one-piece toilet, grey walls, dark hardwood floors, an undermount sink, marble benchtops, black floor, a hinged shower door and white benchtops.
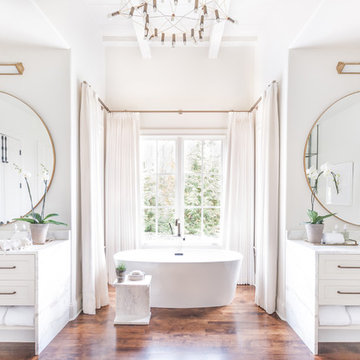
@suzythompsonphotography
Design ideas for a transitional master bathroom in Nashville with shaker cabinets, white cabinets, a freestanding tub, white walls, dark hardwood floors, an undermount sink, brown floor and white benchtops.
Design ideas for a transitional master bathroom in Nashville with shaker cabinets, white cabinets, a freestanding tub, white walls, dark hardwood floors, an undermount sink, brown floor and white benchtops.
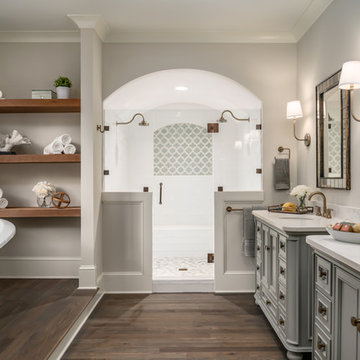
Charlotte Imagery
This is an example of a transitional master bathroom in Charlotte with recessed-panel cabinets, grey cabinets, a freestanding tub, a double shower, grey walls, dark hardwood floors, an undermount sink, brown floor, a hinged shower door and beige benchtops.
This is an example of a transitional master bathroom in Charlotte with recessed-panel cabinets, grey cabinets, a freestanding tub, a double shower, grey walls, dark hardwood floors, an undermount sink, brown floor, a hinged shower door and beige benchtops.
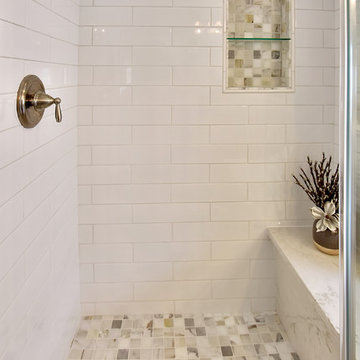
Michele Wright
Design ideas for a mid-sized transitional master bathroom in Tampa with raised-panel cabinets, white cabinets, a corner tub, an alcove shower, white tile, ceramic tile, grey walls, dark hardwood floors, an undermount sink, engineered quartz benchtops, brown floor, a hinged shower door and white benchtops.
Design ideas for a mid-sized transitional master bathroom in Tampa with raised-panel cabinets, white cabinets, a corner tub, an alcove shower, white tile, ceramic tile, grey walls, dark hardwood floors, an undermount sink, engineered quartz benchtops, brown floor, a hinged shower door and white benchtops.
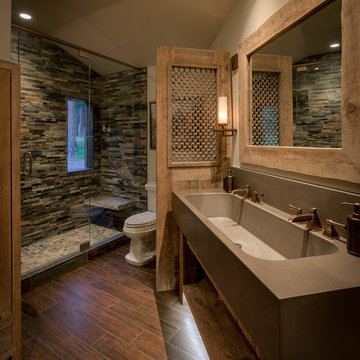
Mid-sized country 3/4 bathroom in Denver with furniture-like cabinets, medium wood cabinets, an alcove shower, a one-piece toilet, beige tile, stone tile, beige walls, dark hardwood floors, an integrated sink, concrete benchtops, brown floor and a hinged shower door.
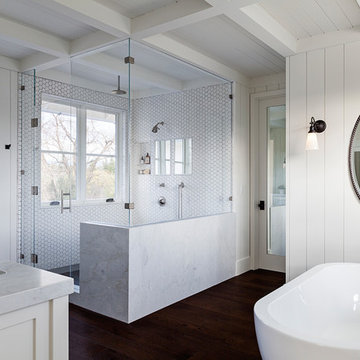
Mid-sized country master bathroom in San Francisco with raised-panel cabinets, white cabinets, a freestanding tub, an open shower, a one-piece toilet, white tile, mosaic tile, white walls, dark hardwood floors, a drop-in sink, granite benchtops and an open shower.
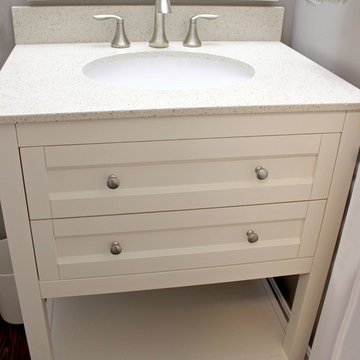
In this powder room we installed an Astoria Modern Cream White 30” vanity with white oval bowl with matching mirror and 2cm engineered Crystal Palace quartz countertop and Satin Nickel hardware knobs. Moen Eva Wide Spread faucet, towel ring, tank lever and Kohler Cimaron comfort height toilet was installed. Over the vanity is a Progressive mingle 3-light vanity light in Brushed Nickel. ¾” Solid wood plank flooring in random lengths in Ash with Ecru Lucan smooth finish was installed in the powder room, foyer, den living room and dining room.
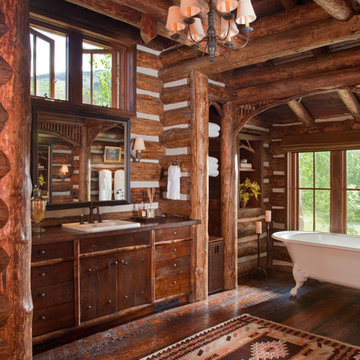
This is an example of a large country master bathroom in Other with dark wood cabinets, a claw-foot tub, brown walls, dark hardwood floors, a drop-in sink, wood benchtops, brown floor and flat-panel cabinets.
All Cabinet Styles Bathroom Design Ideas with Dark Hardwood Floors
1