All Wall Treatments Bathroom Design Ideas with Dark Wood Cabinets
Refine by:
Budget
Sort by:Popular Today
1 - 20 of 1,587 photos

Wet Room, Modern Wet Room, Small Wet Room Renovation, First Floor Wet Room, Second Story Wet Room Bathroom, Open Shower With Bath In Open Area, Real Timber Vanity, West Leederville Bathrooms

Alder cabinets with an Antique Cherry stain and Carrara marble countertops and backsplash ledge.
This is an example of a small traditional 3/4 bathroom in Portland with recessed-panel cabinets, dark wood cabinets, an alcove shower, a one-piece toilet, blue tile, ceramic tile, blue walls, ceramic floors, marble benchtops, white floor, a hinged shower door, white benchtops, a single vanity, a built-in vanity, wallpaper and an undermount sink.
This is an example of a small traditional 3/4 bathroom in Portland with recessed-panel cabinets, dark wood cabinets, an alcove shower, a one-piece toilet, blue tile, ceramic tile, blue walls, ceramic floors, marble benchtops, white floor, a hinged shower door, white benchtops, a single vanity, a built-in vanity, wallpaper and an undermount sink.
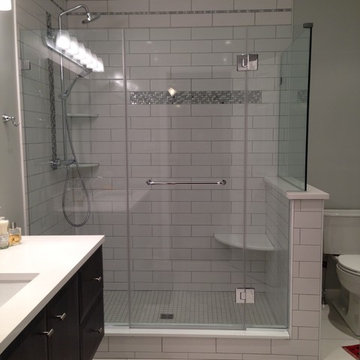
Mid-sized traditional 3/4 bathroom in Philadelphia with flat-panel cabinets, dark wood cabinets, a corner shower, a two-piece toilet, white tile, porcelain tile, grey walls, porcelain floors, an undermount sink and solid surface benchtops.
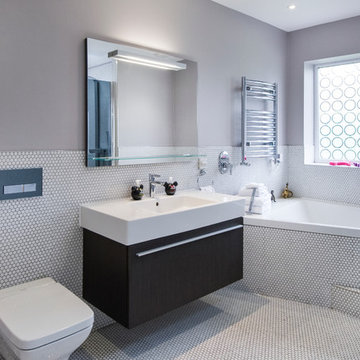
Marek Sikora
Inspiration for a contemporary bathroom in West Midlands with an integrated sink, flat-panel cabinets, dark wood cabinets, a drop-in tub, a wall-mount toilet, white tile, mosaic tile, grey walls and mosaic tile floors.
Inspiration for a contemporary bathroom in West Midlands with an integrated sink, flat-panel cabinets, dark wood cabinets, a drop-in tub, a wall-mount toilet, white tile, mosaic tile, grey walls and mosaic tile floors.
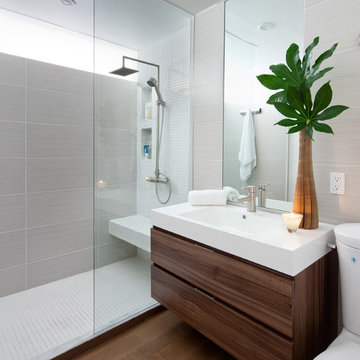
Brandon Barre Photography
Inspiration for a modern bathroom in Toronto with an integrated sink, flat-panel cabinets, dark wood cabinets, an open shower, gray tile and an open shower.
Inspiration for a modern bathroom in Toronto with an integrated sink, flat-panel cabinets, dark wood cabinets, an open shower, gray tile and an open shower.

Rustic master bath spa with beautiful cabinetry, pebble tile and Helmsley Cambria Quartz. Topped off with Kohler Bancroft plumbing in Oil Rubbed Finish.
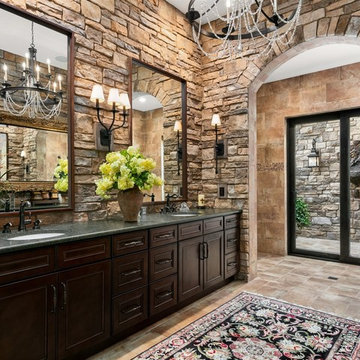
Photo of a mediterranean master bathroom in Orlando with recessed-panel cabinets, dark wood cabinets, stone tile, an undermount sink, beige floor and grey benchtops.
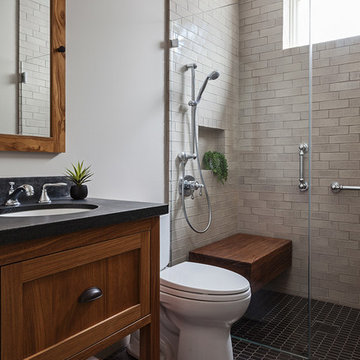
Michele Lee Wilson
Mid-sized arts and crafts 3/4 bathroom in San Francisco with recessed-panel cabinets, dark wood cabinets, a curbless shower, a two-piece toilet, beige tile, subway tile, white walls, ceramic floors, an undermount sink, soapstone benchtops, black floor and an open shower.
Mid-sized arts and crafts 3/4 bathroom in San Francisco with recessed-panel cabinets, dark wood cabinets, a curbless shower, a two-piece toilet, beige tile, subway tile, white walls, ceramic floors, an undermount sink, soapstone benchtops, black floor and an open shower.
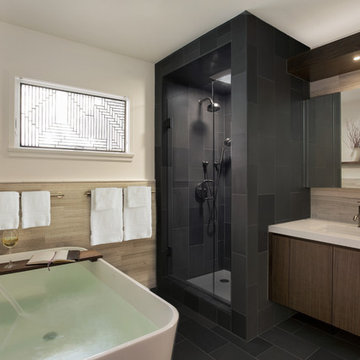
Design ideas for a contemporary bathroom in Boston with flat-panel cabinets, dark wood cabinets, a freestanding tub, an alcove shower and beige tile.
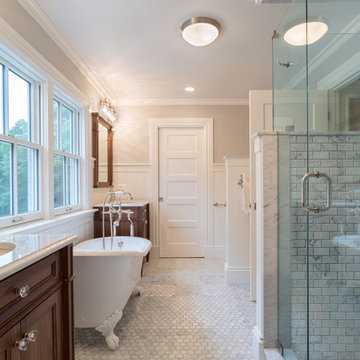
This Master Bath recreates the character of the farmhouse while adding all the modern amenities. The slipper tub, the stone hexagon tiles, the painted wainscot, and the natural wood vanities all add texture and detail.
Robert Brewster Photography
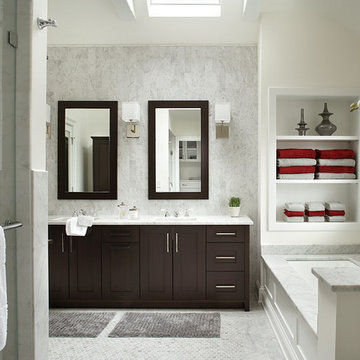
Ulrich Designer: Tom Santarsiero
Photography by Peter Rymwid
This is a master bath with subtle sophistication and understated elegance. The cabinets were custom designed by Tom, with straight, simple lines, and custom built by Draper DBS of walnut, with a deep, rich brown finish. The richness of the dark cabinetry juxtaposed with the elegance of the white carrara marble on the countertop, wall and floors contributes to the room's sophistication. Ample storage is found in the large vanity and an armoire style cabinet, designed to mimic a free-standing furniture piece, that is positioned behind the door. Architectural beams placed across the vaulted ceiling bring a sense of scale to the room and invite natural light in through the skylight.
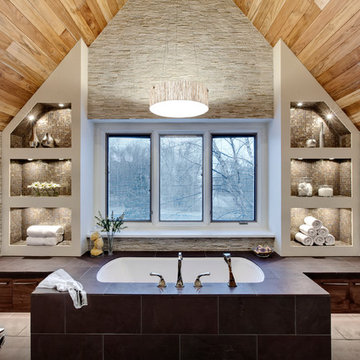
A spa-like retreat was the goal of this master bath remodel. The sunken tub flanked by floating cabinetry, and open shelving evoke a sense of calm with the use of soft accent lighting and warm materials.
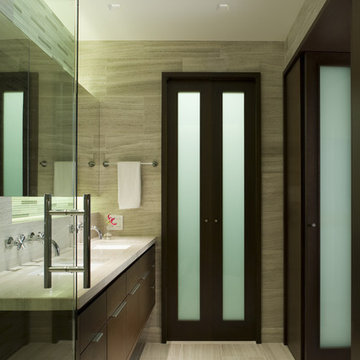
The owners of this condominium wanted to transform their outdated bathrooms into spa-like retreats.
Mid-sized contemporary master bathroom in Chicago with an undermount sink, flat-panel cabinets, dark wood cabinets and beige tile.
Mid-sized contemporary master bathroom in Chicago with an undermount sink, flat-panel cabinets, dark wood cabinets and beige tile.
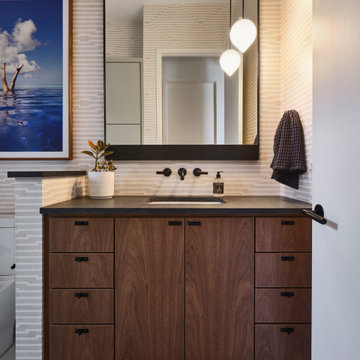
Photo of a contemporary bathroom in Austin with dark wood cabinets, beige walls, an undermount sink, grey floor, black benchtops, a single vanity, a built-in vanity and wallpaper.

This is an example of a mid-sized eclectic 3/4 bathroom in Catania-Palermo with flat-panel cabinets, dark wood cabinets, a curbless shower, a wall-mount toilet, white tile, marble, white walls, marble floors, a vessel sink, wood benchtops, white floor, a sliding shower screen, white benchtops, a single vanity, a floating vanity, recessed and brick walls.

We gut renovated this ensuite master bathroom. My clients needed to update and add more storage. We made the shower larger with 2 shower heads and 2 controls.

Custom bath. Wood ceiling. Round circle window.
.
.
#payneandpayne #homebuilder #custombuild #remodeledbathroom #custombathroom #ohiocustomhomes #dreamhome #nahb #buildersofinsta #beforeandafter #huntingvalley #clevelandbuilders #AtHomeCLE .
.?@paulceroky
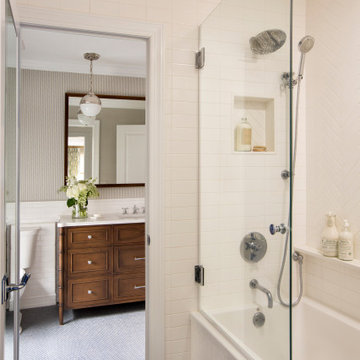
the project involved taking a hall bath and expanding it into the bonus area above the garage to create a jack and jill bath that connected to a new bedroom with a sitting room. We designed custom vanities for each space, the "Jack" in a wood stain and the "Jill" in a white painted finish. The small blue hexagon ceramic floor tiles connected the two looks as well as the wallpapers in similar coloring.
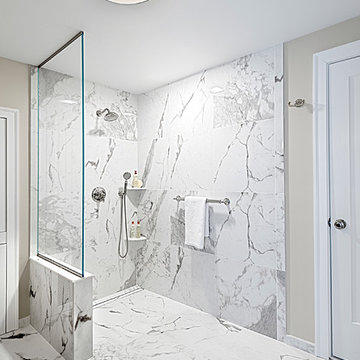
Modern white bathroom has curbless, doorless shower enabling wheel chair accessibility. White stone walls and floor add to the sleek contemporary look. Winnetka Il bathroom remodel by Benvenuti and Stein.
Photography- Norman Sizemore
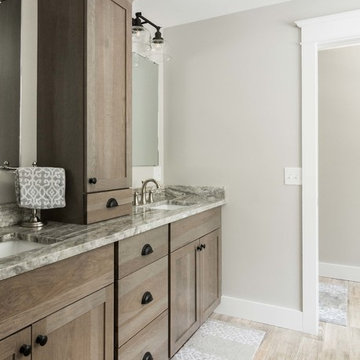
This 3,036 sq. ft custom farmhouse has layers of character on the exterior with metal roofing, cedar impressions and board and batten siding details. Inside, stunning hickory storehouse plank floors cover the home as well as other farmhouse inspired design elements such as sliding barn doors. The house has three bedrooms, two and a half bathrooms, an office, second floor laundry room, and a large living room with cathedral ceilings and custom fireplace.
Photos by Tessa Manning
All Wall Treatments Bathroom Design Ideas with Dark Wood Cabinets
1