All Wall Tile Bathroom Design Ideas with Glass-front Cabinets
Refine by:
Budget
Sort by:Popular Today
1 - 20 of 3,681 photos
Item 1 of 3
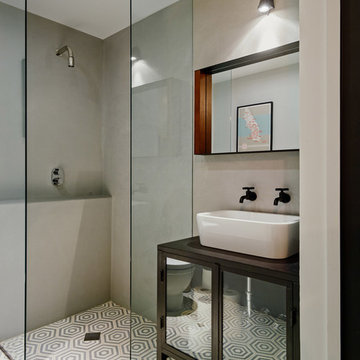
The guest bathroom features an open shower with a concrete tile floor. The walls are finished with smooth matte concrete. The vanity is a recycled cabinet that we had customized to fit the vessel sink. The matte black fixtures are wall mounted.
© Joe Fletcher Photography
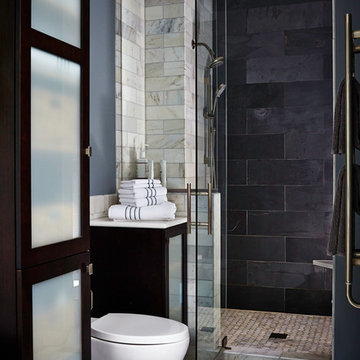
Bathroom remodel with espresso stained cabinets, granite and slate wall and floor tile. Cameron Sadeghpour Photography
Inspiration for a mid-sized transitional master bathroom in Other with a freestanding tub, an alcove shower, gray tile, an undermount sink, glass-front cabinets, dark wood cabinets, engineered quartz benchtops, a one-piece toilet, grey walls and slate.
Inspiration for a mid-sized transitional master bathroom in Other with a freestanding tub, an alcove shower, gray tile, an undermount sink, glass-front cabinets, dark wood cabinets, engineered quartz benchtops, a one-piece toilet, grey walls and slate.

Embarking on the design journey of Wabi Sabi Refuge, I immersed myself in the profound quest for tranquility and harmony. This project became a testament to the pursuit of a tranquil haven that stirs a deep sense of calm within. Guided by the essence of wabi-sabi, my intention was to curate Wabi Sabi Refuge as a sacred space that nurtures an ethereal atmosphere, summoning a sincere connection with the surrounding world. Deliberate choices of muted hues and minimalist elements foster an environment of uncluttered serenity, encouraging introspection and contemplation. Embracing the innate imperfections and distinctive qualities of the carefully selected materials and objects added an exquisite touch of organic allure, instilling an authentic reverence for the beauty inherent in nature's creations. Wabi Sabi Refuge serves as a sanctuary, an evocative invitation for visitors to embrace the sublime simplicity, find solace in the imperfect, and uncover the profound and tranquil beauty that wabi-sabi unveils.

Terrazzo floor tiles and aqua green splashback tiles feature in this simple and stylish Ensuite bathroom.
Photo of a mid-sized contemporary master bathroom in Melbourne with glass-front cabinets, light wood cabinets, a freestanding tub, an alcove shower, a two-piece toilet, green tile, subway tile, green walls, porcelain floors, a drop-in sink, engineered quartz benchtops, grey floor, a hinged shower door, white benchtops, a double vanity and a built-in vanity.
Photo of a mid-sized contemporary master bathroom in Melbourne with glass-front cabinets, light wood cabinets, a freestanding tub, an alcove shower, a two-piece toilet, green tile, subway tile, green walls, porcelain floors, a drop-in sink, engineered quartz benchtops, grey floor, a hinged shower door, white benchtops, a double vanity and a built-in vanity.

SDB
Une pièce exiguë recouverte d’un carrelage ancien dans laquelle trônait une baignoire minuscule sans grand intérêt.
Une douche à l’italienne n’était techniquement pas envisageable, nous avons donc opté pour une cabine de douche.
Les WC se sont retrouvés suspendus et le lavabo sans rangement remplacé par un petit mais pratique meuble vasque.
Malgré la taille de la pièce le choix fut fait de partir sur un carrelage gris anthracite avec un détail « griffé » sur le mur de la colonne de douche.

Bagno con travi a vista sbiancate
Pavimento e rivestimento in grandi lastre Laminam Calacatta Michelangelo
Rivestimento in legno di rovere con pannello a listelli realizzato su disegno.
Vasca da bagno a libera installazione di Agape Spoon XL
Mobile lavabo di Novello - your bathroom serie Quari con piano in Laminam Emperador
Rubinetteria Gessi Serie 316
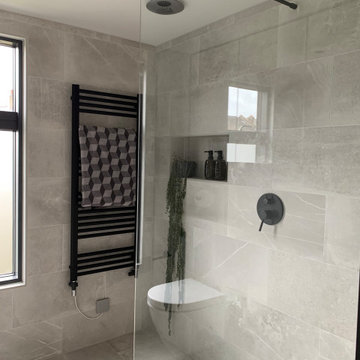
Design ideas for a small modern 3/4 bathroom in London with glass-front cabinets, an open shower, a wall-mount toilet, gray tile, porcelain tile, grey walls, porcelain floors, a drop-in sink, tile benchtops, grey floor, an open shower, grey benchtops, a single vanity and a built-in vanity.
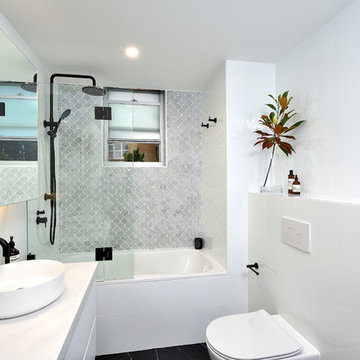
Inspiration for a small modern master bathroom in Sydney with glass-front cabinets, white cabinets, an alcove tub, an open shower, a one-piece toilet, white tile, ceramic tile, white walls, cement tiles, a vessel sink, solid surface benchtops, black floor, an open shower and white benchtops.
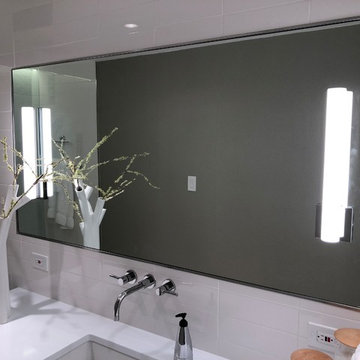
Design ideas for a small modern master bathroom in Dallas with glass-front cabinets, grey cabinets, an open shower, a one-piece toilet, white tile, ceramic tile, grey walls, porcelain floors, an undermount sink, engineered quartz benchtops, white floor, an open shower and white benchtops.
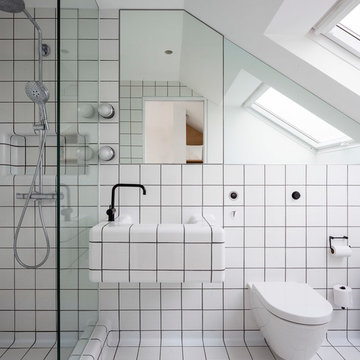
An award winning project to transform a two storey Victorian terrace house into a generous family home with the addition of both a side extension and loft conversion.
The side extension provides a light filled open plan kitchen/dining room under a glass roof and bi-folding doors gives level access to the south facing garden. A generous master bedroom with en-suite is housed in the converted loft. A fully glazed dormer provides the occupants with an abundance of daylight and uninterrupted views of the adjacent Wendell Park.
Winner of the third place prize in the New London Architecture 'Don't Move, Improve' Awards 2016
Photograph: Salt Productions
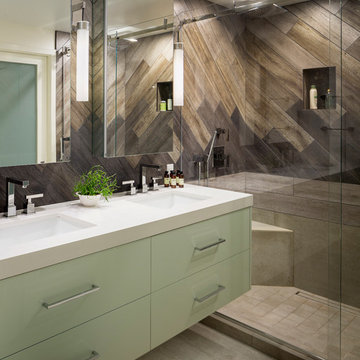
Contemporary 3/4 bathroom in San Francisco with glass-front cabinets, white cabinets, an open shower, brown tile, wood-look tile, brown walls, an integrated sink, solid surface benchtops, a sliding shower screen, white benchtops, a niche, a shower seat, a double vanity, a floating vanity, panelled walls and wood walls.
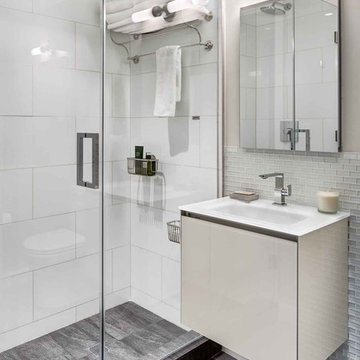
The abundance of sparkling surfaces adds a high style to the interior of this bathroom. A few elegant small lamps are used in this bathroom, the light from which is perfectly reflected by polished, mirrored and glass surfaces. This reflection makes the bathroom look bright. In addition, the white surfaces create a sense of space.
If you are looking to improve your bathroom interior design, then do it the right way by choosing one of the leading design studios in New York – Grandeur Hills Group.
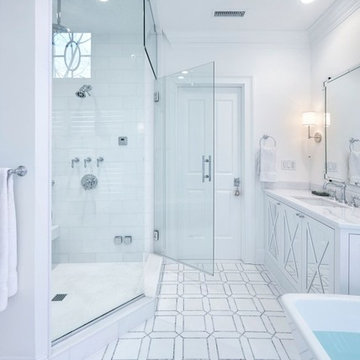
The complimentary shower abodes Marble subway tile in a larger scale. This Master Bathroom has truly been transformed into a spa retreat. From the white Marble water jet flooring with grey boarder to the Trieste Marble Vanity Tops.

This is an example of a small modern 3/4 bathroom in Perth with glass-front cabinets, dark wood cabinets, an open shower, a wall-mount toilet, green tile, ceramic tile, green walls, ceramic floors, a vessel sink, engineered quartz benchtops, green floor, an open shower, brown benchtops, a single vanity and a floating vanity.
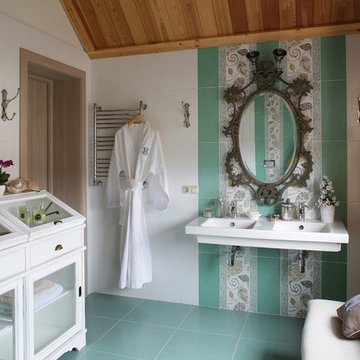
фото Надежда Серебрякова
Design ideas for a country bathroom in Moscow with a wall-mount sink, glass-front cabinets, white cabinets, multi-coloured tile, ceramic tile, multi-coloured walls and ceramic floors.
Design ideas for a country bathroom in Moscow with a wall-mount sink, glass-front cabinets, white cabinets, multi-coloured tile, ceramic tile, multi-coloured walls and ceramic floors.
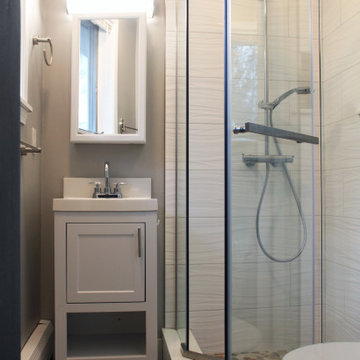
Small contemporary bathroom in Boston with glass-front cabinets, white cabinets, a corner shower, gray tile, ceramic tile, mosaic tile floors, engineered quartz benchtops, grey floor, a hinged shower door, white benchtops, a single vanity and a freestanding vanity.

Bagno con travi a vista sbiancate
Pavimento e rivestimento in grandi lastre Laminam Calacatta Michelangelo
Rivestimento in legno di rovere con pannello a listelli realizzato su disegno.
Vasca da bagno a libera installazione di Agape Spoon XL
Mobile lavabo di Novello - your bathroom serie Quari con piano in Laminam Emperador
Rubinetteria Gessi Serie 316
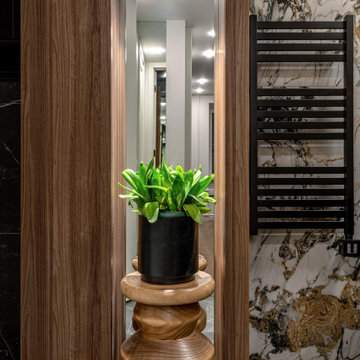
В сан/узле использован крупноформатный керамогранит под дерево в сочетании с черным мрамором.
This is an example of a small transitional 3/4 bathroom in Moscow with glass-front cabinets, black cabinets, an alcove shower, a wall-mount toilet, brown tile, porcelain tile, brown walls, porcelain floors, a wall-mount sink, glass benchtops, black floor, a hinged shower door, black benchtops, an enclosed toilet, a single vanity, a floating vanity and decorative wall panelling.
This is an example of a small transitional 3/4 bathroom in Moscow with glass-front cabinets, black cabinets, an alcove shower, a wall-mount toilet, brown tile, porcelain tile, brown walls, porcelain floors, a wall-mount sink, glass benchtops, black floor, a hinged shower door, black benchtops, an enclosed toilet, a single vanity, a floating vanity and decorative wall panelling.
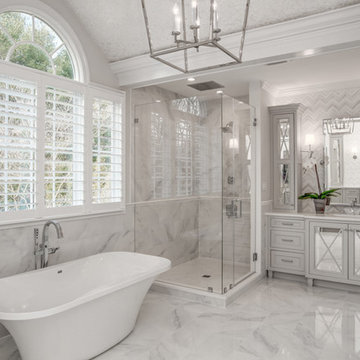
Inspiration for a large transitional master bathroom in DC Metro with glass-front cabinets, grey cabinets, a freestanding tub, a corner shower, white tile, marble, marble benchtops, white walls, marble floors and an undermount sink.
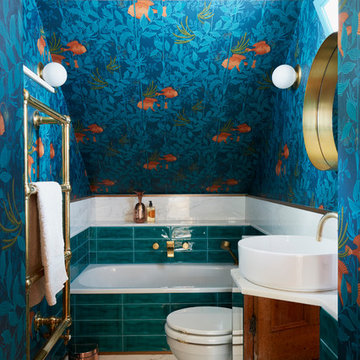
Sarah Hogan, Mary Weaver, Living etc
Inspiration for a small eclectic kids bathroom in London with blue walls, marble floors, glass-front cabinets, a drop-in tub, a one-piece toilet, green tile, ceramic tile, a console sink and marble benchtops.
Inspiration for a small eclectic kids bathroom in London with blue walls, marble floors, glass-front cabinets, a drop-in tub, a one-piece toilet, green tile, ceramic tile, a console sink and marble benchtops.
All Wall Tile Bathroom Design Ideas with Glass-front Cabinets
1