All Cabinet Styles Bathroom Design Ideas with Grey Cabinets
Refine by:
Budget
Sort by:Popular Today
1 - 20 of 59,879 photos
Item 1 of 3

Design ideas for a mid-sized contemporary 3/4 bathroom in Sydney with flat-panel cabinets, grey cabinets, a freestanding tub, a one-piece toilet, gray tile, porcelain tile, grey walls, porcelain floors, a vessel sink, engineered quartz benchtops, grey floor, white benchtops, a double vanity, a floating vanity, a corner shower and a hinged shower door.
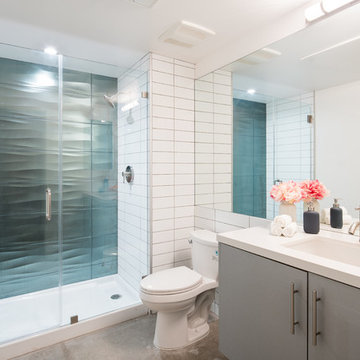
cred Hunter Kerhart
Design ideas for a mid-sized contemporary 3/4 bathroom in Los Angeles with flat-panel cabinets, a one-piece toilet, subway tile, white walls, concrete floors, an undermount sink, engineered quartz benchtops, white benchtops, grey cabinets, an alcove shower, white tile, grey floor and a hinged shower door.
Design ideas for a mid-sized contemporary 3/4 bathroom in Los Angeles with flat-panel cabinets, a one-piece toilet, subway tile, white walls, concrete floors, an undermount sink, engineered quartz benchtops, white benchtops, grey cabinets, an alcove shower, white tile, grey floor and a hinged shower door.
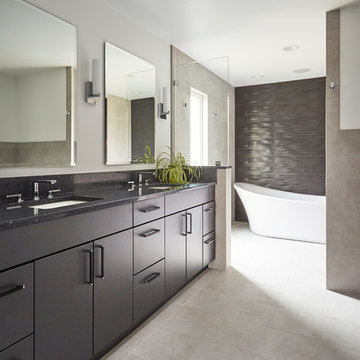
Dark grey double vanity with dark quartz top
This is an example of a contemporary bathroom in Chicago with flat-panel cabinets, grey cabinets, a freestanding tub, gray tile, an undermount sink, grey floor and grey benchtops.
This is an example of a contemporary bathroom in Chicago with flat-panel cabinets, grey cabinets, a freestanding tub, gray tile, an undermount sink, grey floor and grey benchtops.
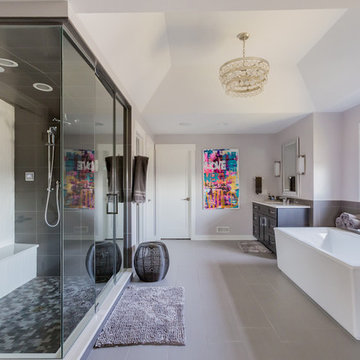
Master Bathroom with Separate Walk in Shower and Rectangular Soaking Tub, His and Her Vanities, Chandelier Lighting and Fine Art by Chicago Artist Bojitt.
Photo by Alcove Images
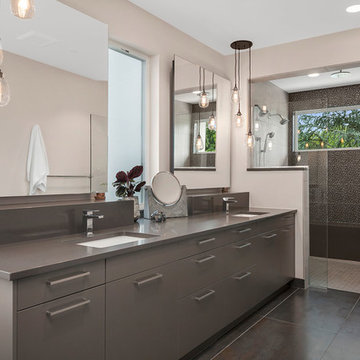
This is an example of a contemporary master bathroom in Seattle with flat-panel cabinets, grey cabinets, an alcove shower, gray tile, beige walls, an undermount sink, brown floor and a hinged shower door.
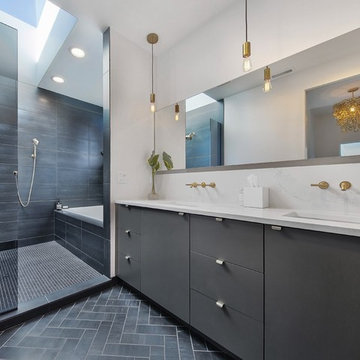
The Master Bath offers double showers & an alcove tub all under a large skylight & frosted glass window. The combined tub/shower "room" utilizes efficient & effective space planning. A smoked glass divider, marbled quartz counters, brass fixtures & herringbone floor tile create a clean, modern, & inviting feel.
Photo by Erin Riddle of KLiK Concepts http://www.klikconcepts.com/
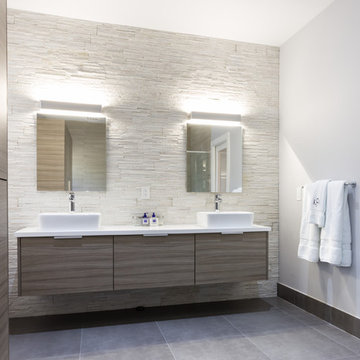
Design ideas for a large modern master bathroom in Miami with a vessel sink, flat-panel cabinets, grey cabinets, engineered quartz benchtops, a one-piece toilet, porcelain tile, white walls, porcelain floors and beige tile.

The goal of this project was to upgrade the builder grade finishes and create an ergonomic space that had a contemporary feel. This bathroom transformed from a standard, builder grade bathroom to a contemporary urban oasis. This was one of my favorite projects, I know I say that about most of my projects but this one really took an amazing transformation. By removing the walls surrounding the shower and relocating the toilet it visually opened up the space. Creating a deeper shower allowed for the tub to be incorporated into the wet area. Adding a LED panel in the back of the shower gave the illusion of a depth and created a unique storage ledge. A custom vanity keeps a clean front with different storage options and linear limestone draws the eye towards the stacked stone accent wall.
Houzz Write Up: https://www.houzz.com/magazine/inside-houzz-a-chopped-up-bathroom-goes-streamlined-and-swank-stsetivw-vs~27263720
The layout of this bathroom was opened up to get rid of the hallway effect, being only 7 foot wide, this bathroom needed all the width it could muster. Using light flooring in the form of natural lime stone 12x24 tiles with a linear pattern, it really draws the eye down the length of the room which is what we needed. Then, breaking up the space a little with the stone pebble flooring in the shower, this client enjoyed his time living in Japan and wanted to incorporate some of the elements that he appreciated while living there. The dark stacked stone feature wall behind the tub is the perfect backdrop for the LED panel, giving the illusion of a window and also creates a cool storage shelf for the tub. A narrow, but tasteful, oval freestanding tub fit effortlessly in the back of the shower. With a sloped floor, ensuring no standing water either in the shower floor or behind the tub, every thought went into engineering this Atlanta bathroom to last the test of time. With now adequate space in the shower, there was space for adjacent shower heads controlled by Kohler digital valves. A hand wand was added for use and convenience of cleaning as well. On the vanity are semi-vessel sinks which give the appearance of vessel sinks, but with the added benefit of a deeper, rounded basin to avoid splashing. Wall mounted faucets add sophistication as well as less cleaning maintenance over time. The custom vanity is streamlined with drawers, doors and a pull out for a can or hamper.
A wonderful project and equally wonderful client. I really enjoyed working with this client and the creative direction of this project.
Brushed nickel shower head with digital shower valve, freestanding bathtub, curbless shower with hidden shower drain, flat pebble shower floor, shelf over tub with LED lighting, gray vanity with drawer fronts, white square ceramic sinks, wall mount faucets and lighting under vanity. Hidden Drain shower system. Atlanta Bathroom.
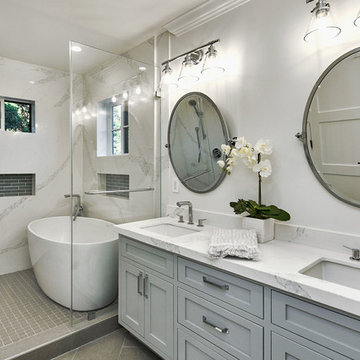
Arch Studio, Inc. Architecture & Interiors 2018
Design ideas for a mid-sized transitional master wet room bathroom in San Francisco with shaker cabinets, grey cabinets, white tile, stone slab, white walls, porcelain floors, an undermount sink, engineered quartz benchtops, grey floor, a hinged shower door, white benchtops and a freestanding tub.
Design ideas for a mid-sized transitional master wet room bathroom in San Francisco with shaker cabinets, grey cabinets, white tile, stone slab, white walls, porcelain floors, an undermount sink, engineered quartz benchtops, grey floor, a hinged shower door, white benchtops and a freestanding tub.
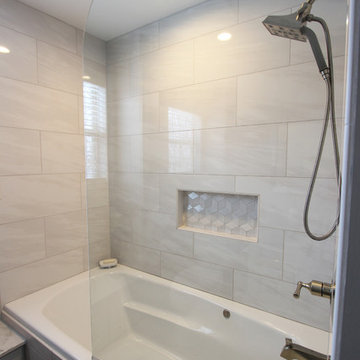
In this bathroom, a Medallion Gold Providence Vanity with Classic Paint Irish Crème was installed with Zodiaq Portfolio London Sky Corian on the countertop and on top of the window seat. A regular rectangular undermount sink with Vesi widespread lavatory faucet in brushed nickel. A Cardinal shower with partition in clear glass with brushed nickel hardware. Mansfield Pro-fit Air Massage bath and Brizo Transitional Hydrati shower with h2Okinetic technology in brushed nickel. Kohler Cimarron comfort height toilet in white.
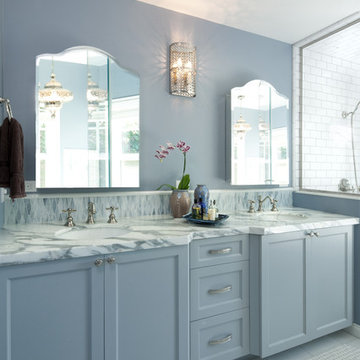
Photos by Holly Lepere
Design ideas for a large beach style master bathroom in Los Angeles with an undermount sink, a corner shower, blue walls, marble floors, marble benchtops, recessed-panel cabinets, grey cabinets, an undermount tub, white tile and subway tile.
Design ideas for a large beach style master bathroom in Los Angeles with an undermount sink, a corner shower, blue walls, marble floors, marble benchtops, recessed-panel cabinets, grey cabinets, an undermount tub, white tile and subway tile.
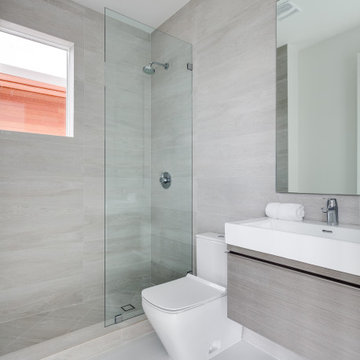
Design ideas for a contemporary bathroom in Miami with flat-panel cabinets, grey cabinets, an alcove shower, a one-piece toilet, gray tile, a console sink, grey floor, a single vanity and a floating vanity.
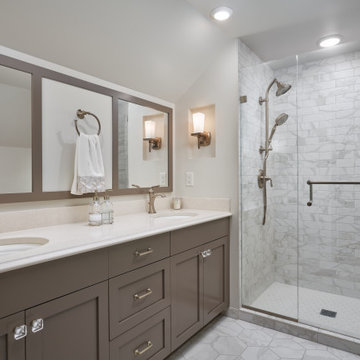
This is an example of a transitional master bathroom in Minneapolis with shaker cabinets, grey cabinets, an alcove shower, gray tile, white walls, an undermount sink, grey floor, a hinged shower door, beige benchtops, a double vanity and a built-in vanity.
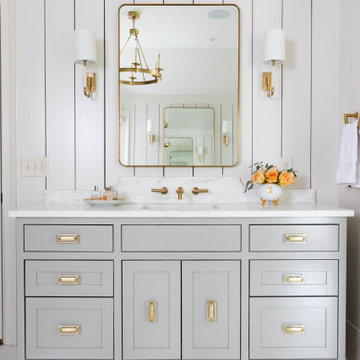
Transitional bathroom in Atlanta with shaker cabinets, grey cabinets, white walls, an undermount sink, white floor, white benchtops, a single vanity, a built-in vanity and planked wall panelling.
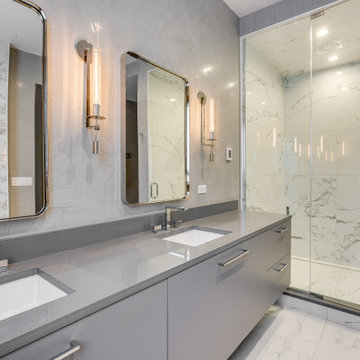
Contemporary master bathroom in Chicago with flat-panel cabinets, grey cabinets, an alcove shower, gray tile, white tile, an undermount sink, multi-coloured floor, a hinged shower door, grey benchtops, a double vanity and a floating vanity.
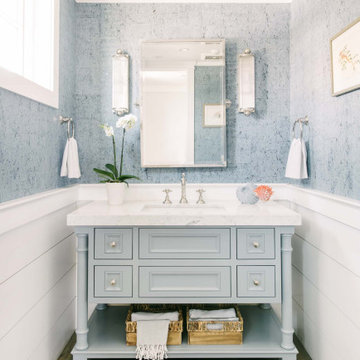
This 4,000-square foot home is located in the Silverstrand section of Hermosa Beach, known for its fabulous restaurants, walkability and beach access. Stylistically, it’s coastal-meets-traditional, complete with 4 bedrooms, 5.5 baths, a 3-stop elevator and a roof deck with amazing ocean views.
The client, an art collector, wanted bold color and unique aesthetic choices. In the living room, the built-in shelving is lined in luminescent mother of pearl. The dining area’s custom hand-blown chandelier was made locally and perfectly diffuses light. The client’s former granite-topped dining table didn’t fit the size and shape of the space, so we cut the granite and built a new base and frame around it.
The bedrooms are full of organic materials and personal touches, such as the light raffia wall-covering in the master bedroom and the fish-painted end table in a college-aged son’s room—a nod to his love of surfing.
Detail is always important, but especially to this client, so we searched for the perfect artisans to create one-of-a kind pieces. Several light fixtures were commissioned by an International glass artist. These include the white, layered glass pendants above the kitchen island, and the stained glass piece in the hallway, which glistens blues and greens through the window overlooking the front entrance of the home.
The overall feel of the house is peaceful but not complacent, full of tiny surprises and energizing pops of color.
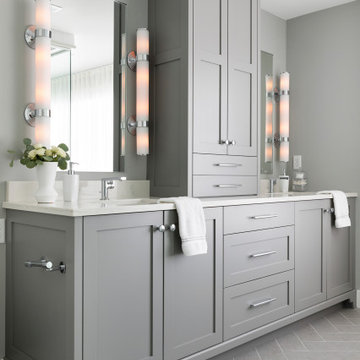
Inspiration for a large transitional master bathroom in Minneapolis with shaker cabinets, grey cabinets, a freestanding tub, an open shower, a one-piece toilet, grey walls, porcelain floors, an undermount sink, solid surface benchtops, grey floor, a hinged shower door, white benchtops, a shower seat, a double vanity and a built-in vanity.
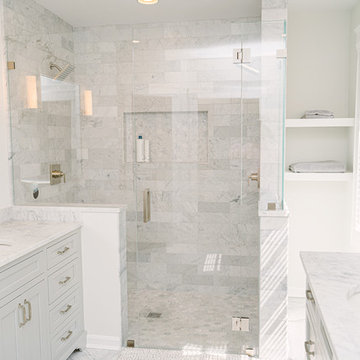
Design ideas for a large transitional master bathroom in Cincinnati with recessed-panel cabinets, grey cabinets, a curbless shower, gray tile, marble, white walls, marble floors, an undermount sink, marble benchtops, grey floor, a hinged shower door and grey benchtops.
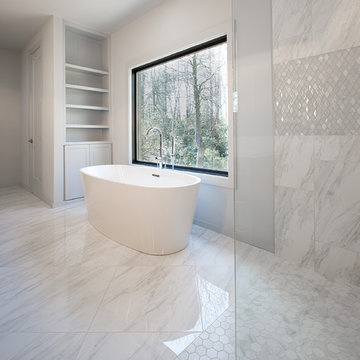
New Master Bath. Photo By William Rossoto, Rossoto Art LLC
Inspiration for a mid-sized modern master bathroom in Other with shaker cabinets, grey cabinets, a freestanding tub, an open shower, a two-piece toilet, gray tile, marble, grey walls, marble floors, an undermount sink, marble benchtops, grey floor, an open shower and white benchtops.
Inspiration for a mid-sized modern master bathroom in Other with shaker cabinets, grey cabinets, a freestanding tub, an open shower, a two-piece toilet, gray tile, marble, grey walls, marble floors, an undermount sink, marble benchtops, grey floor, an open shower and white benchtops.
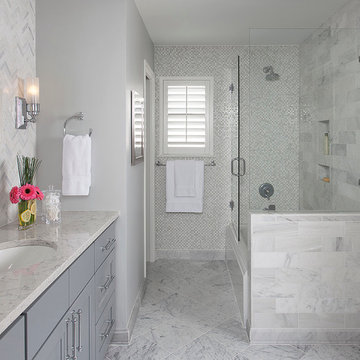
This is an example of a small transitional 3/4 bathroom in Austin with shaker cabinets, grey cabinets, an alcove tub, a shower/bathtub combo, gray tile, grey walls, marble floors, an undermount sink, engineered quartz benchtops, stone tile, a one-piece toilet, white floor, a hinged shower door and white benchtops.
All Cabinet Styles Bathroom Design Ideas with Grey Cabinets
1