All Ceiling Designs Bathroom Design Ideas with Multi-coloured Walls
Refine by:
Budget
Sort by:Popular Today
1 - 20 of 521 photos
Item 1 of 3

To meet the client‘s brief and maintain the character of the house it was decided to retain the existing timber framed windows and VJ timber walling above tiles.
The client loves green and yellow, so a patterned floor tile including these colours was selected, with two complimentry subway tiles used for the walls up to the picture rail. The feature green tile used in the back of the shower. A playful bold vinyl wallpaper was installed in the bathroom and above the dado rail in the toilet. The corner back to wall bath, brushed gold tapware and accessories, wall hung custom vanity with Davinci Blanco stone bench top, teardrop clearstone basin, circular mirrored shaving cabinet and antique brass wall sconces finished off the look.
The picture rail in the high section was painted in white to match the wall tiles and the above VJ‘s were painted in Dulux Triamble to match the custom vanity 2 pak finish. This colour framed the small room and with the high ceilings softened the space and made it more intimate. The timber window architraves were retained, whereas the architraves around the entry door were painted white to match the wall tiles.
The adjacent toilet was changed to an in wall cistern and pan with tiles, wallpaper, accessories and wall sconces to match the bathroom
Overall, the design allowed open easy access, modernised the space and delivered the wow factor that the client was seeking.

Stunning chevron glass mosaic backsplash in an upscale, chic master bathroom. The glass tile backsplash complements the gray, marble vanity and matte hardware perfectly to make a balanced design that wows.

This image showcases the luxurious design features of the principal ensuite, embodying a perfect blend of elegance and functionality. The focal point of the space is the expansive double vanity unit, meticulously crafted to provide ample storage and countertop space for two. Its sleek lines and modern design aesthetic add a touch of sophistication to the room.
The feature tile, serves as a striking focal point, infusing the space with texture and visual interest. It's a bold geometric pattern, and intricate mosaic, elevating the design of the ensuite, adding a sense of luxury and personality.
Natural lighting floods the room through large windows illuminating the space and enhancing its spaciousness. The abundance of natural light creates a warm and inviting atmosphere, while also highlighting the beauty of the design elements and finishes.
Overall, this principal ensuite epitomizes modern luxury, offering a serene retreat where residents can unwind and rejuvenate in style. Every design feature is thoughtfully curated to create a luxurious and functional space that exceeds expectations.

Small contemporary master bathroom in London with flat-panel cabinets, beige cabinets, a drop-in tub, a wall-mount toilet, brown tile, stone tile, multi-coloured walls, ceramic floors, a vessel sink, brown floor, a single vanity, a floating vanity and recessed.

White and grey tile colors remind you of this luxurious bathroom’s foggy Bay Area location, and the silver finish in the shower tones in. Add a black metal window frame and black metal hardware on the cabinets for a callback to the farmhouse style. Vertical light fixtures either side of the mirror make for perfect balance when shaving or applying make-up. The bow-fronted warm wood custom vanity with a single-piece countertop also forms the shower wall. This corner shower is enclosed with glass to protect from the luxurious rain shower head and handheld wand splash. A niche puts storage at the right height, with an operable window for fresh air and natural light creating the perfect spot to keep a clean towel and washcloth handy. Oversized floor tiles outside the shower echo the smaller floor tiles inside, grounding the space. All the details are just right.

Custom bath. Wood ceiling. Round circle window.
.
.
#payneandpayne #homebuilder #custombuild #remodeledbathroom #custombathroom #ohiocustomhomes #dreamhome #nahb #buildersofinsta #beforeandafter #huntingvalley #clevelandbuilders #AtHomeCLE .
.?@paulceroky
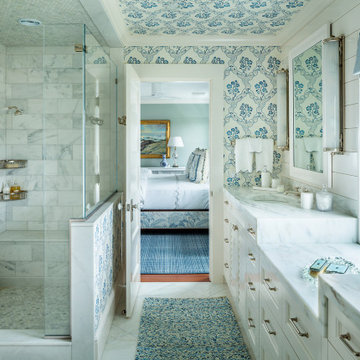
Inspiration for a beach style master bathroom in Providence with recessed-panel cabinets, white cabinets, an alcove shower, gray tile, white tile, marble, multi-coloured walls, an undermount sink, marble benchtops, multi-coloured floor, a hinged shower door, grey benchtops, a niche, a shower seat, a double vanity, a built-in vanity, wallpaper and wallpaper.

Benedict Canyon Beverly Hills luxury home spa style primary bathroom. Photo by William MacCollum.
Inspiration for a large modern master bathroom in Los Angeles with furniture-like cabinets, brown cabinets, a freestanding tub, a corner shower, multi-coloured walls, medium hardwood floors, a wall-mount sink, brown floor, a hinged shower door, white benchtops, a double vanity, a floating vanity and recessed.
Inspiration for a large modern master bathroom in Los Angeles with furniture-like cabinets, brown cabinets, a freestanding tub, a corner shower, multi-coloured walls, medium hardwood floors, a wall-mount sink, brown floor, a hinged shower door, white benchtops, a double vanity, a floating vanity and recessed.
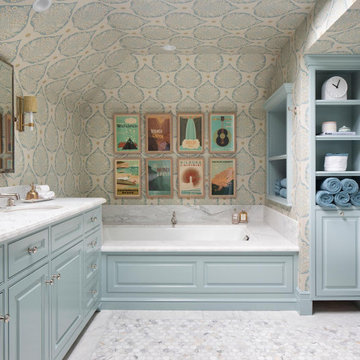
The family living in this shingled roofed home on the Peninsula loves color and pattern. At the heart of the two-story house, we created a library with high gloss lapis blue walls. The tête-à-tête provides an inviting place for the couple to read while their children play games at the antique card table. As a counterpoint, the open planned family, dining room, and kitchen have white walls. We selected a deep aubergine for the kitchen cabinetry. In the tranquil master suite, we layered celadon and sky blue while the daughters' room features pink, purple, and citrine.
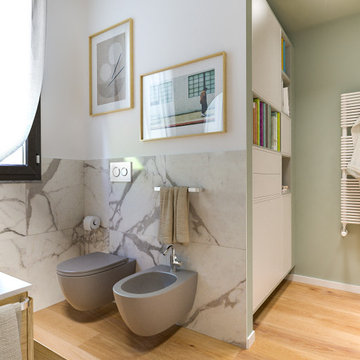
Liadesign
Inspiration for a mid-sized scandinavian master bathroom in Milan with flat-panel cabinets, light wood cabinets, a corner shower, a two-piece toilet, black and white tile, porcelain tile, multi-coloured walls, light hardwood floors, a vessel sink, laminate benchtops, a hinged shower door, white benchtops, a niche, a single vanity, a floating vanity and recessed.
Inspiration for a mid-sized scandinavian master bathroom in Milan with flat-panel cabinets, light wood cabinets, a corner shower, a two-piece toilet, black and white tile, porcelain tile, multi-coloured walls, light hardwood floors, a vessel sink, laminate benchtops, a hinged shower door, white benchtops, a niche, a single vanity, a floating vanity and recessed.

This is a New Construction project where clients with impeccable sense of design created a highly functional, relaxing and beautiful space. This Manhattan beach custom home showcases a modern kitchen and exterior that invites an openness to the Californian indoor/ outdoor lifestyle. We at Lux Builders really enjoy working in our own back yard completing renovations, new builds and remodeling service's for Manhattan beach and all of the South Bay and coastal cities of Los Angeles.
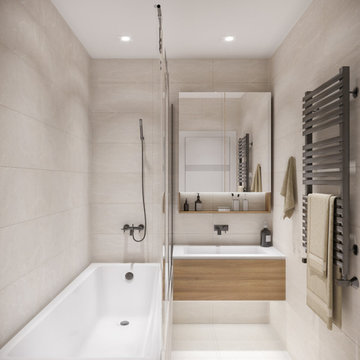
Ванная комната не отличается от общей концепции дизайна: светлая, уютная и присутствие древесной отделки. Изначально, заказчик предложил вариант голубой плитки, как цветовая гамма в спальне. Ему было предложено два варианта: по его пожеланию и по идее дизайнера, которая включает в себя общий стиль интерьера. Заказчик предпочёл вариант дизайнера, что ещё раз подтвердило её опыт и умение понимать клиента.
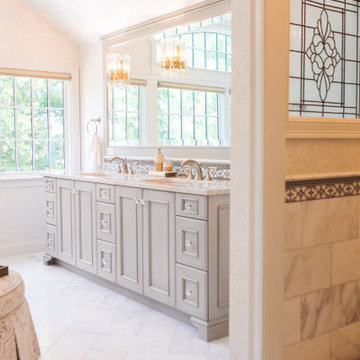
Large traditional master bathroom in Boston with recessed-panel cabinets, distressed cabinets, a freestanding tub, a double shower, a one-piece toilet, multi-coloured tile, marble, multi-coloured walls, marble floors, an undermount sink, quartzite benchtops, multi-coloured floor, a hinged shower door, multi-coloured benchtops, an enclosed toilet, a double vanity, a built-in vanity, vaulted and wallpaper.
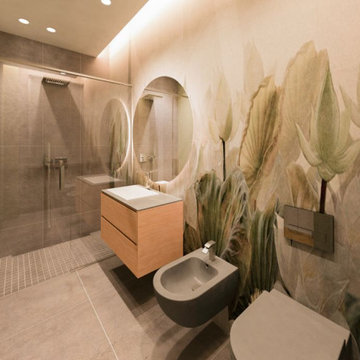
il bagno padronale, direttamente collegato alla camera matrimoniale. Rilassante e nel contempo elegante, grazie alla carta da parati adatta per luoghi umidi.
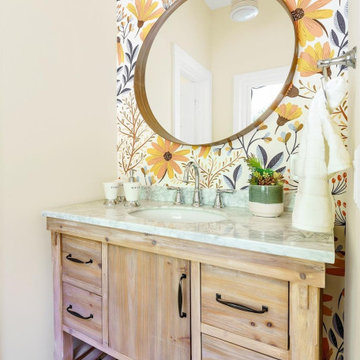
Inspiration for a mid-sized country kids bathroom in San Francisco with flat-panel cabinets, brown cabinets, a claw-foot tub, multi-coloured tile, multi-coloured walls, porcelain floors, an integrated sink, marble benchtops, multi-coloured floor, grey benchtops, an enclosed toilet, a freestanding vanity, wood and wallpaper.
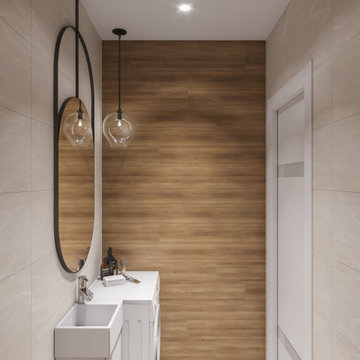
Ванная комната не отличается от общей концепции дизайна: светлая, уютная и присутствие древесной отделки. Изначально, заказчик предложил вариант голубой плитки, как цветовая гамма в спальне. Ему было предложено два варианта: по его пожеланию и по идее дизайнера, которая включает в себя общий стиль интерьера. Заказчик предпочёл вариант дизайнера, что ещё раз подтвердило её опыт и умение понимать клиента.
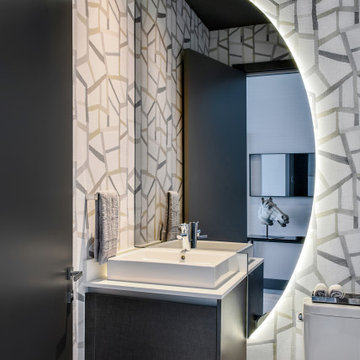
Design ideas for a small contemporary 3/4 bathroom in Miami with flat-panel cabinets, grey cabinets, a one-piece toilet, multi-coloured walls, marble floors, a vessel sink, engineered quartz benchtops, multi-coloured floor, white benchtops, a single vanity, a floating vanity, coffered and wallpaper.

Midcentury Modern inspired new build home. Color, texture, pattern, interesting roof lines, wood, light!
Inspiration for a mid-sized midcentury bathroom in Detroit with furniture-like cabinets, brown cabinets, a one-piece toilet, green tile, ceramic tile, multi-coloured walls, light hardwood floors, a vessel sink, wood benchtops, brown floor, brown benchtops, a freestanding vanity, vaulted and wallpaper.
Inspiration for a mid-sized midcentury bathroom in Detroit with furniture-like cabinets, brown cabinets, a one-piece toilet, green tile, ceramic tile, multi-coloured walls, light hardwood floors, a vessel sink, wood benchtops, brown floor, brown benchtops, a freestanding vanity, vaulted and wallpaper.

Bathrooms by Oldham were engaged by Judith & Frank to redesign their main bathroom and their downstairs powder room.
We provided the upstairs bathroom with a new layout creating flow and functionality with a walk in shower. Custom joinery added the much needed storage and an in-wall cistern created more space.
In the powder room downstairs we offset a wall hung basin and in-wall cistern to create space in the compact room along with a custom cupboard above to create additional storage. Strip lighting on a sensor brings a soft ambience whilst being practical.

Consulted in the design of a more Traditional Bathroom with a Tuscan/ old world vibe.
Design ideas for a large traditional master bathroom in Denver with recessed-panel cabinets, beige cabinets, a corner tub, a corner shower, a bidet, multi-coloured tile, ceramic tile, multi-coloured walls, ceramic floors, a drop-in sink, granite benchtops, multi-coloured floor, a hinged shower door, black benchtops, an enclosed toilet, a double vanity, a floating vanity and vaulted.
Design ideas for a large traditional master bathroom in Denver with recessed-panel cabinets, beige cabinets, a corner tub, a corner shower, a bidet, multi-coloured tile, ceramic tile, multi-coloured walls, ceramic floors, a drop-in sink, granite benchtops, multi-coloured floor, a hinged shower door, black benchtops, an enclosed toilet, a double vanity, a floating vanity and vaulted.
All Ceiling Designs Bathroom Design Ideas with Multi-coloured Walls
1