All Toilets Bathroom Design Ideas with Orange Floor
Refine by:
Budget
Sort by:Popular Today
1 - 20 of 311 photos
Item 1 of 3

The master bathroom showing a built-in vanity with natural wooden cabinets, two sinks, two arched mirrors and two modern lights.
Photo of a large mediterranean master bathroom in Los Angeles with recessed-panel cabinets, brown cabinets, a freestanding tub, a double shower, a one-piece toilet, white tile, porcelain tile, white walls, terra-cotta floors, a drop-in sink, marble benchtops, orange floor, a hinged shower door, white benchtops, a double vanity, a built-in vanity and an enclosed toilet.
Photo of a large mediterranean master bathroom in Los Angeles with recessed-panel cabinets, brown cabinets, a freestanding tub, a double shower, a one-piece toilet, white tile, porcelain tile, white walls, terra-cotta floors, a drop-in sink, marble benchtops, orange floor, a hinged shower door, white benchtops, a double vanity, a built-in vanity and an enclosed toilet.

Experience the epitome of modern luxury in this meticulously designed bathroom, where deep, earthy hues create a cocoon of sophistication and tranquility. The sleek fixtures, coupled with a mix of matte finishes and reflective surfaces, elevate the space, offering both functionality and artistry. Here, every detail, from the elongated basin to the minimalist shower drain, showcases a harmonious blend of elegance and innovation.
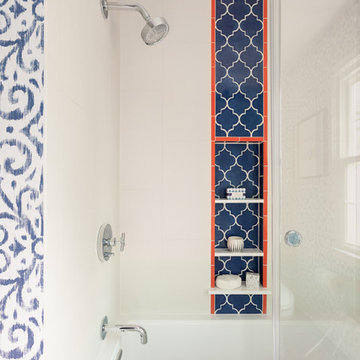
Sophisticated and fun were the themes in this design. This bathroom is used by three young children. The parents wanted a bathroom whose decor would be fun for the children, but "not a kiddy bathroom". This family travels to the beach quite often, so they wanted a beach resort (emphasis on resort) influence in the design. Storage of toiletries & medications, as well as a place to hang a multitude of towels, were the primary goals. Besides meeting the storage goals, the bathroom needed to be brightened and needed better lighting. Ocean-inspired blue & white wallpaper was paired with bright orange, Moroccan-inspired floor & accent tiles from Fireclay Tile to give the "resort" look the clients were looking for. Light fixtures with industrial style accents add additional interest, while a seagrass mirror adds texture & warmth.
Photos: Christy Kosnic
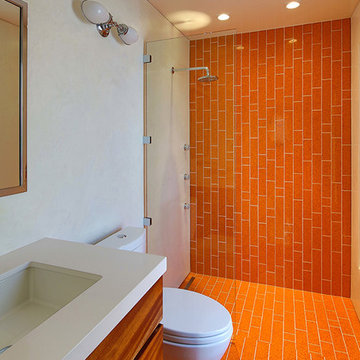
Bold, colored, random tile flanked by waxed plaster defines simplicity with character. Thoughtfully designed by LazarDesignBuild.com. Photographer, Paul Jonason Steve Lazar, Design + Build.
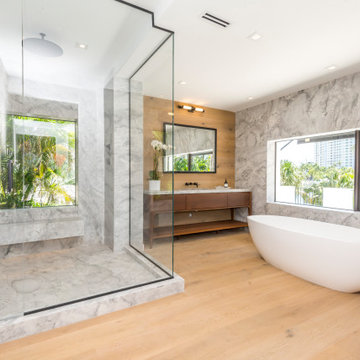
Situated on prime waterfront slip, the Pine Tree House could float we used so much wood.
This project consisted of a complete package. Built-In lacquer wall unit with custom cabinetry & LED lights, walnut floating vanities, credenzas, walnut slat wood bar with antique mirror backing.

Charming modern European custom bathroom for a guest cottage with Spanish and moroccan influences! This 3 piece bathroom is designed with airbnb short stay guests in mind; equipped with a Spanish hand carved wood demilune table fitted with a stone counter surface to support a hand painted blue & white talavera vessel sink with wall mount faucet and micro cement shower stall large enough for two with blue & white Moroccan Tile!.
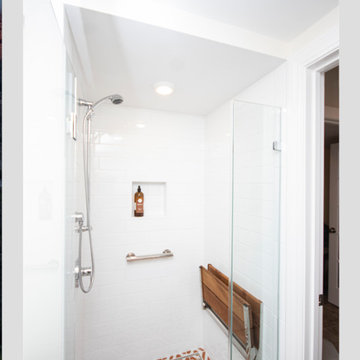
This is an example of a small eclectic master bathroom in Providence with recessed-panel cabinets, dark wood cabinets, a curbless shower, a two-piece toilet, white tile, subway tile, beige walls, mosaic tile floors, a drop-in sink, orange floor and a hinged shower door.
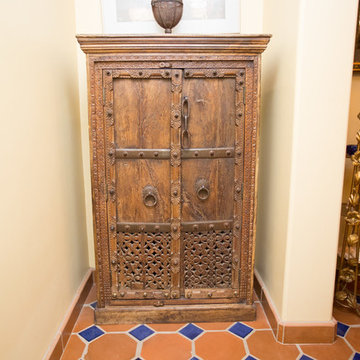
Plain Jane Photography
Inspiration for a large 3/4 bathroom in Phoenix with raised-panel cabinets, medium wood cabinets, an open shower, a one-piece toilet, terra-cotta tile, beige walls, terra-cotta floors, a vessel sink, granite benchtops, orange floor and a sliding shower screen.
Inspiration for a large 3/4 bathroom in Phoenix with raised-panel cabinets, medium wood cabinets, an open shower, a one-piece toilet, terra-cotta tile, beige walls, terra-cotta floors, a vessel sink, granite benchtops, orange floor and a sliding shower screen.

Compact shower room with terrazzo tiles, builting storage, cement basin, black brassware mirrored cabinets
Inspiration for a small eclectic 3/4 bathroom in Sussex with beaded inset cabinets, orange cabinets, an open shower, a wall-mount toilet, gray tile, ceramic tile, grey walls, terrazzo floors, a wall-mount sink, concrete benchtops, orange floor, a hinged shower door, orange benchtops, a single vanity and a floating vanity.
Inspiration for a small eclectic 3/4 bathroom in Sussex with beaded inset cabinets, orange cabinets, an open shower, a wall-mount toilet, gray tile, ceramic tile, grey walls, terrazzo floors, a wall-mount sink, concrete benchtops, orange floor, a hinged shower door, orange benchtops, a single vanity and a floating vanity.
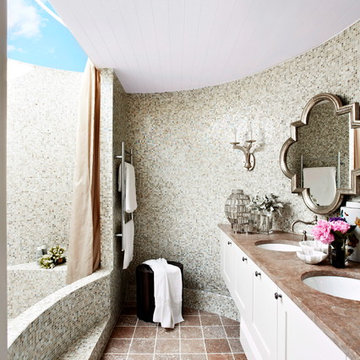
A converted water tank created a glamourous ensuite for the master bedroom.
Armelle Habib
Design ideas for a mid-sized country master bathroom in Melbourne with an undermount sink, shaker cabinets, white cabinets, marble benchtops, an alcove tub, a double shower, stone tile, beige walls, marble floors, gray tile, a two-piece toilet, orange floor and an open shower.
Design ideas for a mid-sized country master bathroom in Melbourne with an undermount sink, shaker cabinets, white cabinets, marble benchtops, an alcove tub, a double shower, stone tile, beige walls, marble floors, gray tile, a two-piece toilet, orange floor and an open shower.
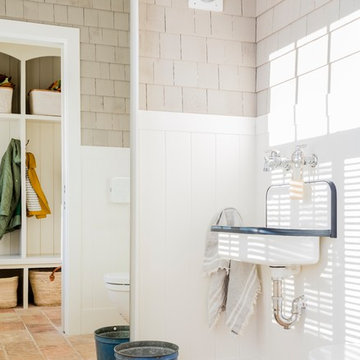
New Mudroom / Pool Bath with antique roof tile floors, indoor wall shingles and sweet utility sink from the UK. Interior Architecture + Design by Lisa Tharp.
Photography by Michael J. Lee
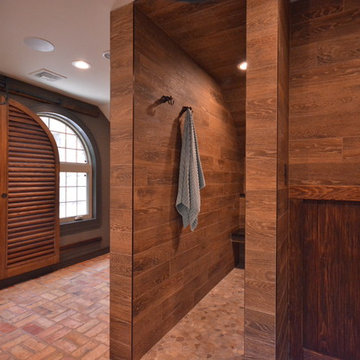
Sue Sotera
Matt Sotera construction
rustic master basterbath with brick floor
Sliding arched window shutter
Large country master bathroom in New York with shaker cabinets, dark wood cabinets, an open shower, a two-piece toilet, brown tile, porcelain tile, brown walls, brick floors, an undermount sink, marble benchtops, orange floor and an open shower.
Large country master bathroom in New York with shaker cabinets, dark wood cabinets, an open shower, a two-piece toilet, brown tile, porcelain tile, brown walls, brick floors, an undermount sink, marble benchtops, orange floor and an open shower.
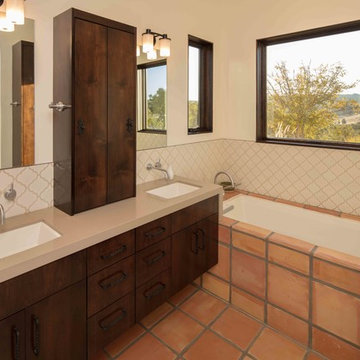
The size of the master bathroom was a challenge. The simplicity and uniformity of the materials give way to the illusion of a larger space.
In order to achieve this, we carried the floor tile up and over the tub deck. The Arto Tile on the walls runs continuously along all walls creating uniformity.
Photography by Studio 101 West.
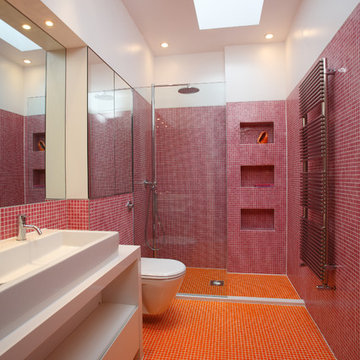
Design ideas for a mid-sized contemporary bathroom in London with flat-panel cabinets, white cabinets, a wall-mount toilet, pink tile, mosaic tile, purple walls, mosaic tile floors, a vessel sink and orange floor.

This Paradise Model ATU is extra tall and grand! As you would in you have a couch for lounging, a 6 drawer dresser for clothing, and a seating area and closet that mirrors the kitchen. Quartz countertops waterfall over the side of the cabinets encasing them in stone. The custom kitchen cabinetry is sealed in a clear coat keeping the wood tone light. Black hardware accents with contrast to the light wood. A main-floor bedroom- no crawling in and out of bed. The wallpaper was an owner request; what do you think of their choice?
The bathroom has natural edge Hawaiian mango wood slabs spanning the length of the bump-out: the vanity countertop and the shelf beneath. The entire bump-out-side wall is tiled floor to ceiling with a diamond print pattern. The shower follows the high contrast trend with one white wall and one black wall in matching square pearl finish. The warmth of the terra cotta floor adds earthy warmth that gives life to the wood. 3 wall lights hang down illuminating the vanity, though durning the day, you likely wont need it with the natural light shining in from two perfect angled long windows.
This Paradise model was way customized. The biggest alterations were to remove the loft altogether and have one consistent roofline throughout. We were able to make the kitchen windows a bit taller because there was no loft we had to stay below over the kitchen. This ATU was perfect for an extra tall person. After editing out a loft, we had these big interior walls to work with and although we always have the high-up octagon windows on the interior walls to keep thing light and the flow coming through, we took it a step (or should I say foot) further and made the french pocket doors extra tall. This also made the shower wall tile and shower head extra tall. We added another ceiling fan above the kitchen and when all of those awning windows are opened up, all the hot air goes right up and out.
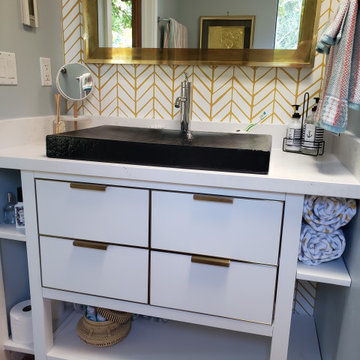
Quick update of a small bathroom with orange tile on the floor, beige and blue marble and an accent of blue glass tile in the shower. The goal was to leave all the tile as the floors are heated and somehow blend the tile in to the design with a few tricks.
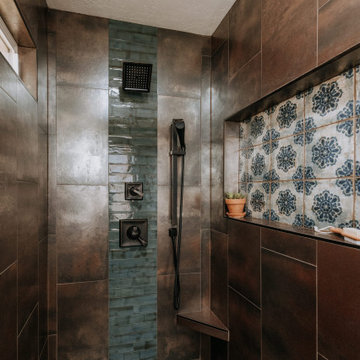
Don’t shy away from the style of New Mexico by adding southwestern influence throughout this whole home remodel!
Inspiration for a mid-sized master bathroom in Albuquerque with shaker cabinets, blue cabinets, an alcove shower, a one-piece toilet, multi-coloured tile, metal tile, beige walls, terra-cotta floors, an undermount sink, orange floor, an open shower, multi-coloured benchtops, a niche, a double vanity and a built-in vanity.
Inspiration for a mid-sized master bathroom in Albuquerque with shaker cabinets, blue cabinets, an alcove shower, a one-piece toilet, multi-coloured tile, metal tile, beige walls, terra-cotta floors, an undermount sink, orange floor, an open shower, multi-coloured benchtops, a niche, a double vanity and a built-in vanity.
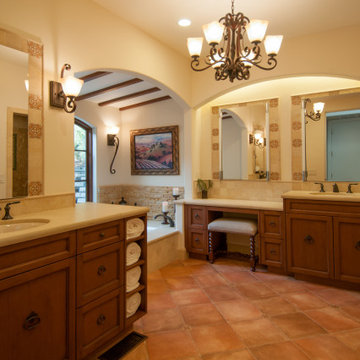
Inspiration for a large mediterranean master bathroom in San Francisco with recessed-panel cabinets, medium wood cabinets, an undermount tub, a curbless shower, a bidet, beige tile, limestone, beige walls, porcelain floors, an undermount sink, engineered quartz benchtops, orange floor, a hinged shower door, beige benchtops, an enclosed toilet, a double vanity, a built-in vanity and exposed beam.
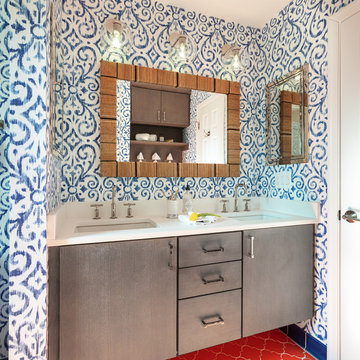
Sophisticated and fun were the themes in this design. This bathroom is used by three young children. The parents wanted a bathroom whose decor would be fun for the children, but "not a kiddy bathroom". This family travels to the beach quite often, so they wanted a beach resort (emphasis on resort) influence in the design. Storage of toiletries & medications, as well as a place to hang a multitude of towels, were the primary goals. Besides meeting the storage goals, the bathroom needed to be brightened and needed better lighting. Ocean-inspired blue & white wallpaper was paired with bright orange, Moroccan-inspired floor & accent tiles from Fireclay Tile to give the "resort" look the clients were looking for. Light fixtures with industrial style accents add additional interest, while a seagrass mirror adds texture & warmth.
Photos: Christy Kosnic
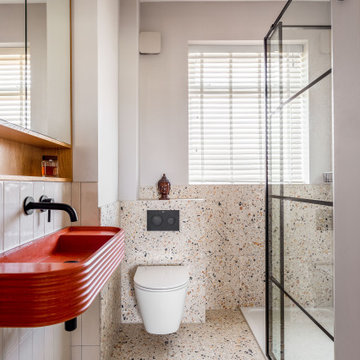
Compact shower room with terrazzo tiles, built-in storage, cement basin, black brassware mirrored cabinets
Small eclectic 3/4 bathroom in Sussex with beaded inset cabinets, orange cabinets, an open shower, a wall-mount toilet, gray tile, ceramic tile, grey walls, terrazzo floors, a wall-mount sink, concrete benchtops, orange floor, a hinged shower door, orange benchtops, a single vanity and a floating vanity.
Small eclectic 3/4 bathroom in Sussex with beaded inset cabinets, orange cabinets, an open shower, a wall-mount toilet, gray tile, ceramic tile, grey walls, terrazzo floors, a wall-mount sink, concrete benchtops, orange floor, a hinged shower door, orange benchtops, a single vanity and a floating vanity.
All Toilets Bathroom Design Ideas with Orange Floor
1