All Cabinet Styles Bathroom Design Ideas with Pink Walls
Refine by:
Budget
Sort by:Popular Today
1 - 20 of 2,352 photos

Design ideas for a contemporary bathroom in New York with flat-panel cabinets, medium wood cabinets, multi-coloured tile, pink walls, terrazzo floors, an undermount sink, multi-coloured floor, a single vanity and a floating vanity.

Large transitional master bathroom in Philadelphia with beaded inset cabinets, black cabinets, a freestanding tub, an open shower, a one-piece toilet, gray tile, marble, pink walls, marble floors, an undermount sink, quartzite benchtops, grey floor, an open shower, white benchtops, an enclosed toilet, a double vanity and a built-in vanity.
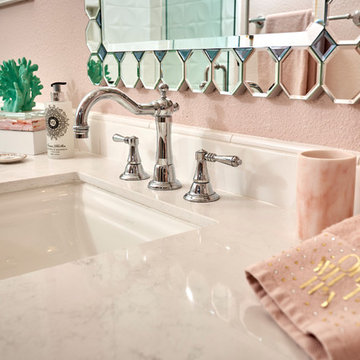
Soft gray and pink with coastal style elements. Wood tile floor and white and gray shower. We expanded the bathroom footprint to add a makeup vanity area.
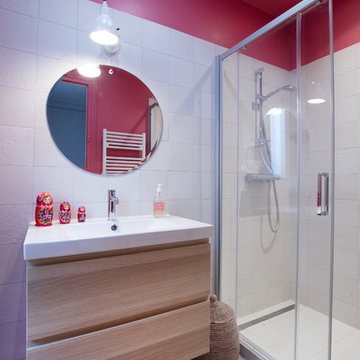
Isabelle Picarel
Photo of a small contemporary master bathroom in Paris with light wood cabinets, an alcove shower, white tile, pink walls, white floor, a sliding shower screen, flat-panel cabinets and a wall-mount sink.
Photo of a small contemporary master bathroom in Paris with light wood cabinets, an alcove shower, white tile, pink walls, white floor, a sliding shower screen, flat-panel cabinets and a wall-mount sink.
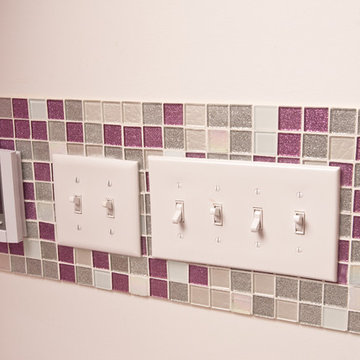
We love the sparkle from our glitter mosaic tile! Shades of pink, fuchsia, white and silver sparkles make this girly bathroom tons of fun. And what a great idea to accent with mosaics around the light switches? It ties the whole room together!

Dans la salle de bain le travertin et le quartz évoquent des matières brutes et naturelles. Le bois foncé quant à lui met en lumière les couleurs douces et le laiton. Cette salle de bain a été conçue comme un havre de paix et de bien-être.
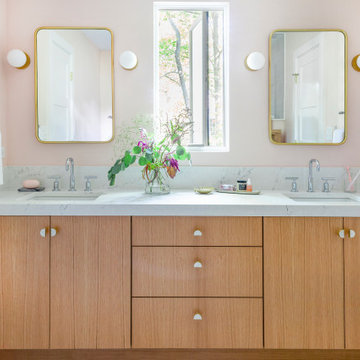
Free ebook, Creating the Ideal Kitchen. DOWNLOAD NOW
Designed by: Susan Klimala, CKD, CBD
Photography by: LOMA Studios
For more information on kitchen and bath design ideas go to: www.kitchenstudio-ge.com

Kids bath remodeling.
Design ideas for a mid-sized contemporary kids bathroom in San Francisco with flat-panel cabinets, brown cabinets, an alcove tub, a one-piece toilet, white tile, porcelain tile, pink walls, an undermount sink, quartzite benchtops, white benchtops, a niche, a single vanity and a freestanding vanity.
Design ideas for a mid-sized contemporary kids bathroom in San Francisco with flat-panel cabinets, brown cabinets, an alcove tub, a one-piece toilet, white tile, porcelain tile, pink walls, an undermount sink, quartzite benchtops, white benchtops, a niche, a single vanity and a freestanding vanity.

Floor to ceiling bold marble tiles 24x24 in size.
We created an area rug effect with tile under the tub and shower that seamlessly meets the concrete porcelein floor tile, also 24x24 in size.
We love this freestanding tub and hidden horizontal shower niche.
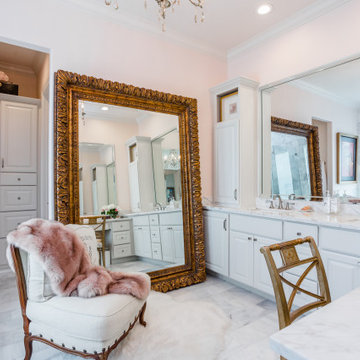
Transitional bathroom in Houston with raised-panel cabinets, white cabinets, pink walls, an undermount sink, grey floor, white benchtops, a double vanity and a built-in vanity.
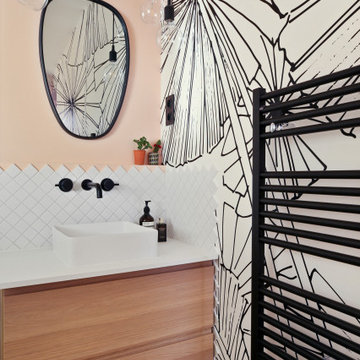
Photo of a scandinavian bathroom in Paris with flat-panel cabinets, light wood cabinets, white tile, pink walls, a vessel sink and white benchtops.
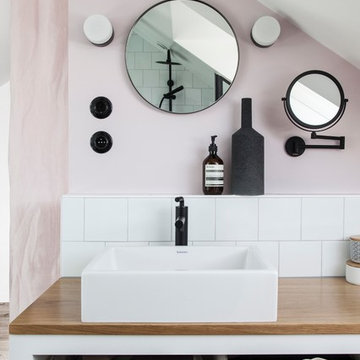
Salle d'eau située dans la suite parentale.
Inspiration for a small scandinavian bathroom in Paris with open cabinets, white cabinets, white tile, ceramic tile, pink walls, a vessel sink, wood benchtops and beige benchtops.
Inspiration for a small scandinavian bathroom in Paris with open cabinets, white cabinets, white tile, ceramic tile, pink walls, a vessel sink, wood benchtops and beige benchtops.
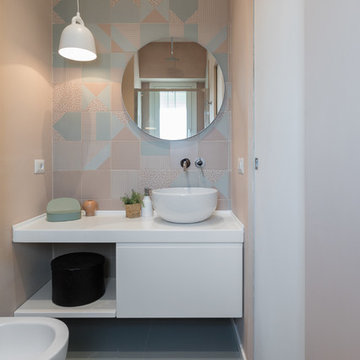
Stefano Corso
Contemporary bathroom in Rome with flat-panel cabinets, white cabinets, a bidet, green tile, pink tile, pink walls, a vessel sink, green floor and white benchtops.
Contemporary bathroom in Rome with flat-panel cabinets, white cabinets, a bidet, green tile, pink tile, pink walls, a vessel sink, green floor and white benchtops.
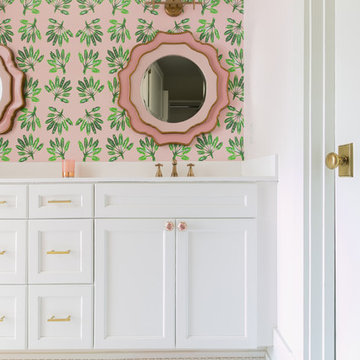
Patrick Brickman
Large transitional kids bathroom in Charleston with pink walls, recessed-panel cabinets, white cabinets, an alcove tub, a shower/bathtub combo, white tile, ceramic tile, mosaic tile floors, an integrated sink, engineered quartz benchtops, white floor, a shower curtain and white benchtops.
Large transitional kids bathroom in Charleston with pink walls, recessed-panel cabinets, white cabinets, an alcove tub, a shower/bathtub combo, white tile, ceramic tile, mosaic tile floors, an integrated sink, engineered quartz benchtops, white floor, a shower curtain and white benchtops.
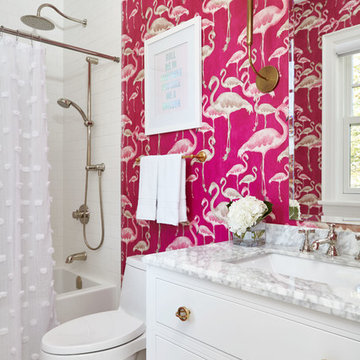
Photo of a transitional kids bathroom in Toronto with white cabinets, an alcove tub, a shower/bathtub combo, a one-piece toilet, pink walls, mosaic tile floors, an undermount sink, quartzite benchtops, white floor, a shower curtain, white tile, subway tile and flat-panel cabinets.
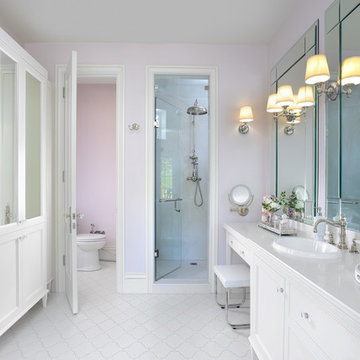
Inspiration for a large traditional master bathroom in Toronto with white cabinets, pink walls, a drop-in sink, white floor, shaker cabinets, a freestanding tub, a one-piece toilet, quartzite benchtops, an alcove shower, a hinged shower door and an enclosed toilet.
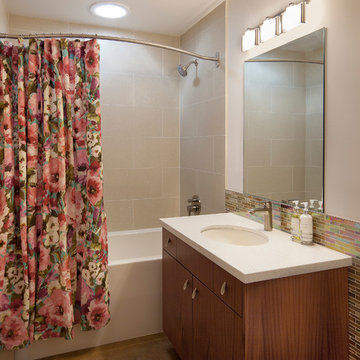
Designer: Allen Construction
General Contractor: Allen Construction
Photographer: Jim Bartsch Photography
Inspiration for a mid-sized midcentury kids bathroom in Los Angeles with flat-panel cabinets, medium wood cabinets, an alcove tub, a shower/bathtub combo, a two-piece toilet, multi-coloured tile, glass tile, pink walls, concrete floors, an undermount sink and engineered quartz benchtops.
Inspiration for a mid-sized midcentury kids bathroom in Los Angeles with flat-panel cabinets, medium wood cabinets, an alcove tub, a shower/bathtub combo, a two-piece toilet, multi-coloured tile, glass tile, pink walls, concrete floors, an undermount sink and engineered quartz benchtops.
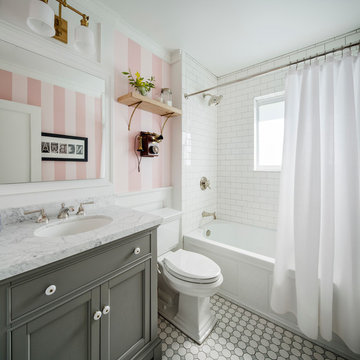
photo by Chipper Hatter
Small traditional kids bathroom in Miami with recessed-panel cabinets, grey cabinets, an alcove tub, an alcove shower, a two-piece toilet, white tile, ceramic tile, pink walls, ceramic floors, an undermount sink and marble benchtops.
Small traditional kids bathroom in Miami with recessed-panel cabinets, grey cabinets, an alcove tub, an alcove shower, a two-piece toilet, white tile, ceramic tile, pink walls, ceramic floors, an undermount sink and marble benchtops.
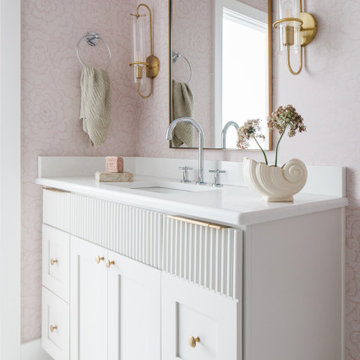
Photo of a transitional bathroom in Chicago with shaker cabinets, white cabinets, pink walls, mosaic tile floors, an undermount sink, multi-coloured floor, white benchtops, a single vanity, a built-in vanity and wallpaper.

Photo of a contemporary 3/4 bathroom in Surrey with flat-panel cabinets, blue cabinets, a curbless shower, pink walls, a vessel sink, marble benchtops, multi-coloured floor, an open shower, grey benchtops, a double vanity and a built-in vanity.
All Cabinet Styles Bathroom Design Ideas with Pink Walls
1