All Wall Treatments Bathroom Design Ideas with Pink Walls
Refine by:
Budget
Sort by:Popular Today
1 - 20 of 261 photos
Item 1 of 3

Design ideas for a mid-sized contemporary kids bathroom in London with a wall-mount toilet, green tile, cement tile, cement tiles, concrete benchtops, green floor, green benchtops, a single vanity, a floating vanity, pink walls and a wall-mount sink.

Tailormade pink & gold bathroom
This is an example of a mid-sized modern master bathroom in Hertfordshire with a freestanding tub, a shower/bathtub combo, pink tile, pink walls, mosaic tile floors, a drop-in sink, granite benchtops, pink floor, multi-coloured benchtops, a single vanity and a built-in vanity.
This is an example of a mid-sized modern master bathroom in Hertfordshire with a freestanding tub, a shower/bathtub combo, pink tile, pink walls, mosaic tile floors, a drop-in sink, granite benchtops, pink floor, multi-coloured benchtops, a single vanity and a built-in vanity.
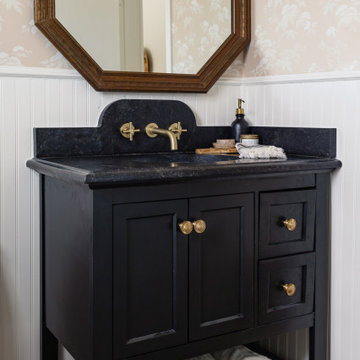
The wall-mounted gold bathroom faucet is the perfect complement to the elegant design. This fixture provides a luxurious touch to the space with its sleek and modern design, while also providing practical functionality for everyday use.

This is an example of a mid-sized transitional kids bathroom in Orange County with shaker cabinets, white cabinets, a freestanding tub, an open shower, a one-piece toilet, multi-coloured tile, marble, pink walls, ceramic floors, a drop-in sink, quartzite benchtops, multi-coloured floor, a hinged shower door, multi-coloured benchtops, a shower seat, a single vanity, a built-in vanity and wallpaper.
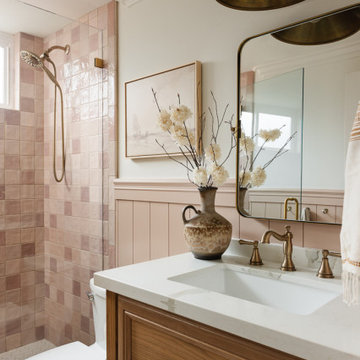
Inspiration for a small bathroom in Orange County with medium wood cabinets, pink tile, engineered quartz benchtops, a hinged shower door, white benchtops, a single vanity, a freestanding vanity, decorative wall panelling, ceramic tile and pink walls.
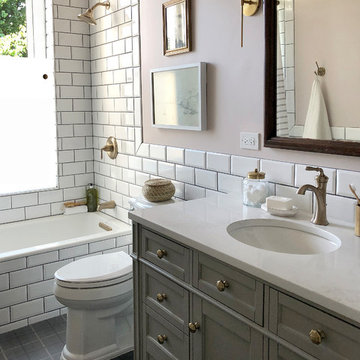
This bathroom is shared by 1 girl and 2 boys so it was important to balance their preferences. A darker plaid tiled floor with a lighter blush colored wall was the perfect balance.

This bathroom design was based around its key Architectural feature: the stunning curved window. Looking out of this window whilst using the basin or bathing was key in our Spatial layout decision making. A vanity unit was designed to fit the cavity of the window perfectly whilst providing ample storage and surface space.
Part of a bigger Project to be photographed soon!
A beautiful 19th century country estate converted into an Architectural featured filled apartments.
Project: Bathroom spatial planning / design concept & colour consultation / bespoke furniture design / product sourcing.
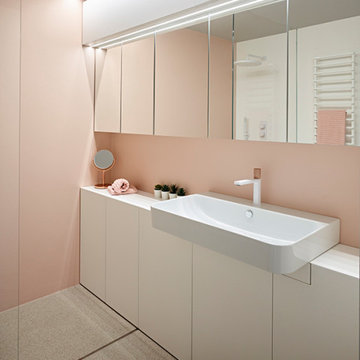
Contemporary kids bathroom in Other with white cabinets, an open shower, a wall-mount toilet, pink walls, terrazzo floors, a wall-mount sink, grey floor, a single vanity, a floating vanity and wood walls.
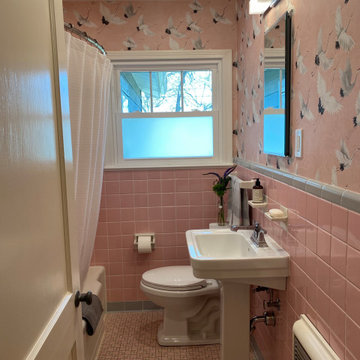
Photo of a small traditional bathroom in Austin with an alcove tub, pink tile, ceramic tile, pink walls, ceramic floors, pink floor and wallpaper.
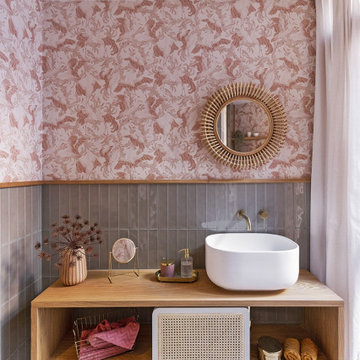
Photo of a contemporary bathroom in Barcelona with open cabinets, medium wood cabinets, gray tile, pink walls, a vessel sink, multi-coloured floor, brown benchtops, a single vanity, a floating vanity and wallpaper.
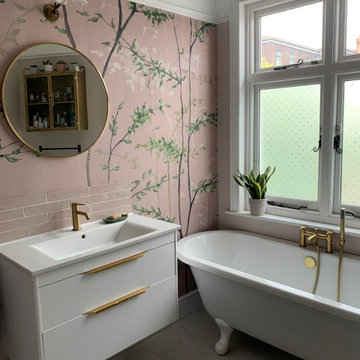
This is an example of a contemporary kids bathroom in Sussex with white cabinets, a freestanding tub, a curbless shower, pink tile, ceramic tile, pink walls, porcelain floors, an integrated sink, white floor, a sliding shower screen, a single vanity, a floating vanity and wallpaper.

A primary bathroom with transitional architecture, wainscot paneling, a fresh rose paint color and a new freestanding tub and black shower door are a feast for the eyes.

Separate master bathroom for her off the master bedroom. Vanity, makeup table, freestanding soaking tub, heated floor, and pink wide plank shiplap walls.
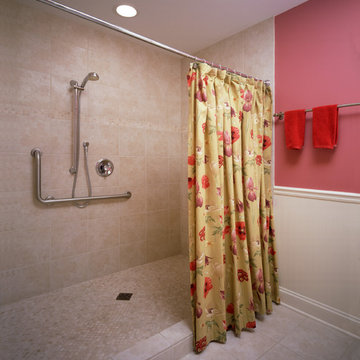
Accessible Bath with walk-in shower.
Photography by Robert McKendrick Photography.
Design ideas for a mid-sized traditional 3/4 bathroom in Chicago with beige tile, ceramic tile, pink walls, ceramic floors, beige floor, a shower curtain, raised-panel cabinets, white cabinets, an alcove shower, an undermount sink, marble benchtops, a one-piece toilet, white benchtops, a single vanity, a freestanding vanity, wallpaper and wallpaper.
Design ideas for a mid-sized traditional 3/4 bathroom in Chicago with beige tile, ceramic tile, pink walls, ceramic floors, beige floor, a shower curtain, raised-panel cabinets, white cabinets, an alcove shower, an undermount sink, marble benchtops, a one-piece toilet, white benchtops, a single vanity, a freestanding vanity, wallpaper and wallpaper.
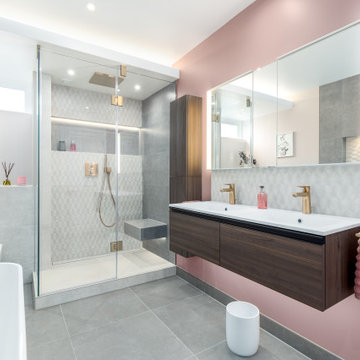
A light a fresh modern family bathroom with feature tiles in recesses and several layers of lighting make this a lovely space to relax in. Semi freestanding bath and a large shower with seat, double vanity unit and additional wall storage makes it a very practical space.
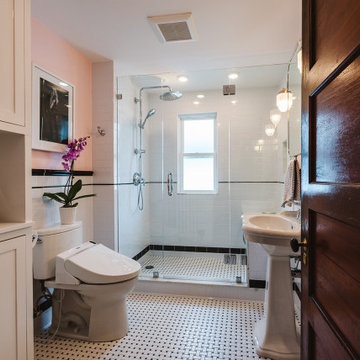
Dorchester, MA -- “Deco Primary Bath and Attic Guest Bath” Design Services and Construction. A dated primary bath was re-imagined to reflect the homeowners love for their period home. The addition of an attic bath turned a dark storage space into charming guest quarters. A stunning transformation.

Design ideas for a mid-sized country master bathroom in Hampshire with furniture-like cabinets, a freestanding tub, an alcove shower, a wall-mount toilet, gray tile, marble, pink walls, dark hardwood floors, a console sink, marble benchtops, black floor, a hinged shower door, black benchtops, an enclosed toilet, a single vanity, a freestanding vanity, exposed beam and brick walls.
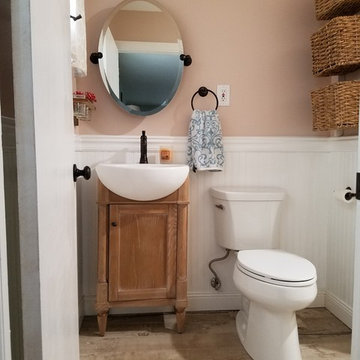
Bonus, Heated Floors!
Woods and More Porcelain Plank 6" x 48".
Elite Flooring Specialists
Inspiration for a small country 3/4 bathroom in Bridgeport with shaker cabinets, medium wood cabinets, a two-piece toilet, pink walls, light hardwood floors and a vessel sink.
Inspiration for a small country 3/4 bathroom in Bridgeport with shaker cabinets, medium wood cabinets, a two-piece toilet, pink walls, light hardwood floors and a vessel sink.

A primary bathroom with transitional architecture, wainscot paneling, a fresh rose paint color and a new freestanding tub and black shower door are a feast for the eyes.
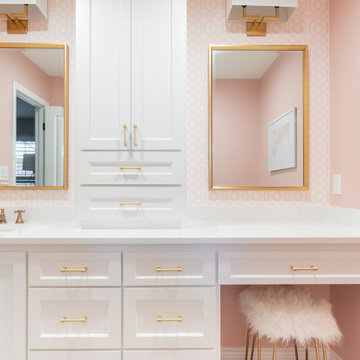
Beautiful pink and white bathroom for a sweet little girl!
Inspiration for a mid-sized traditional kids bathroom in Dallas with shaker cabinets, white cabinets, a drop-in tub, a shower/bathtub combo, a two-piece toilet, white tile, subway tile, pink walls, porcelain floors, an undermount sink, engineered quartz benchtops, grey floor, a hinged shower door, white benchtops, a single vanity, a built-in vanity and wallpaper.
Inspiration for a mid-sized traditional kids bathroom in Dallas with shaker cabinets, white cabinets, a drop-in tub, a shower/bathtub combo, a two-piece toilet, white tile, subway tile, pink walls, porcelain floors, an undermount sink, engineered quartz benchtops, grey floor, a hinged shower door, white benchtops, a single vanity, a built-in vanity and wallpaper.
All Wall Treatments Bathroom Design Ideas with Pink Walls
1