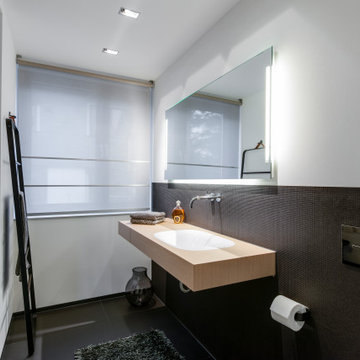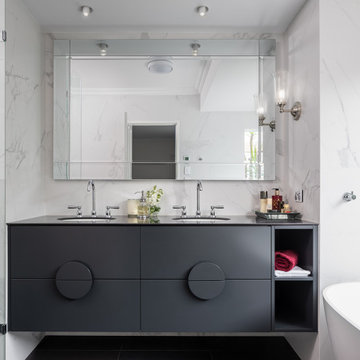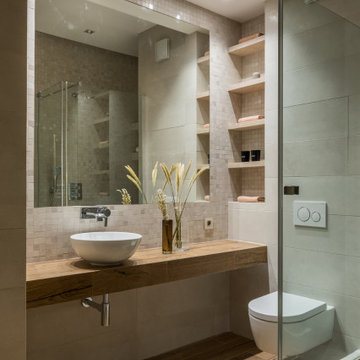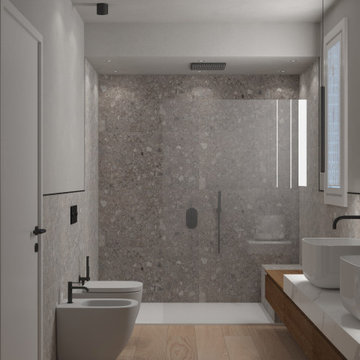All Toilets Bathroom Design Ideas with Recessed
Refine by:
Budget
Sort by:Popular Today
1 - 20 of 3,058 photos

Mid-sized contemporary master bathroom in London with flat-panel cabinets, beige cabinets, an open shower, a wall-mount toilet, white tile, ceramic tile, beige walls, ceramic floors, a console sink, quartzite benchtops, multi-coloured floor, an open shower, grey benchtops, a niche, a double vanity, a floating vanity and recessed.

Stunning master bath with custom tile floor and stone shower, countertops, and trim.
Custom white back-lit built-ins with glass fronts, mirror-mounted polished nickel sconces, and polished nickel pendant light. Polished nickel hardware and finishes. Separate water closet with frosted glass door. Deep soaking tub with Lefroy Brooks free-standing tub mixer. Spacious marble curbless shower with glass door, rain shower, hand shower, and steam shower.

Schlichte, klassische Aufteilung mit matter Keramik am WC und Duschtasse und Waschbecken aus Mineralwerkstoffe. Das Becken eingebaut in eine Holzablage mit Stauraummöglichkeit. Klare Linien und ein Materialmix von klein zu groß definieren den Raum. Großes Raumgefühl durch die offene Dusche.

Modern bathroom in neutral colours, Bondi
This is an example of a mid-sized modern master bathroom in Sydney with recessed-panel cabinets, grey cabinets, a freestanding tub, an open shower, a wall-mount toilet, gray tile, ceramic tile, grey walls, ceramic floors, a trough sink, engineered quartz benchtops, grey floor, an open shower, grey benchtops, a niche, a double vanity, a floating vanity, recessed and panelled walls.
This is an example of a mid-sized modern master bathroom in Sydney with recessed-panel cabinets, grey cabinets, a freestanding tub, an open shower, a wall-mount toilet, gray tile, ceramic tile, grey walls, ceramic floors, a trough sink, engineered quartz benchtops, grey floor, an open shower, grey benchtops, a niche, a double vanity, a floating vanity, recessed and panelled walls.

Design ideas for a mid-sized contemporary master bathroom in Perth with black cabinets, a freestanding tub, a one-piece toilet, porcelain tile, an undermount sink, tile benchtops, black floor, black benchtops, a double vanity, a floating vanity, a niche and recessed.

Photo of a mid-sized contemporary 3/4 bathroom in Moscow with a corner shower, a wall-mount toilet, a vessel sink, an enclosed toilet, beige tile, porcelain tile, beige walls, porcelain floors, tile benchtops, brown floor, a hinged shower door, beige benchtops, a single vanity and recessed.

Start and Finish Your Day in Serenity ✨
In the hustle of city life, our homes are our sanctuaries. Particularly, the shower room - where we both begin and unwind at the end of our day. Imagine stepping into a space bathed in soft, soothing light, embracing the calmness and preparing you for the day ahead, and later, helping you relax and let go of the day’s stress.
In Maida Vale, where architecture and design intertwine with the rhythm of London, the key to a perfect shower room transcends beyond just aesthetics. It’s about harnessing the power of natural light to create a space that not only revitalizes your body but also your soul.
But what about our ever-present need for space? The answer lies in maximizing storage, utilizing every nook - both deep and shallow - ensuring that everything you need is at your fingertips, yet out of sight, maintaining a clutter-free haven.
Let’s embrace the beauty of design, the tranquillity of soothing light, and the genius of clever storage in our Maida Vale homes. Because every day deserves a serene beginning and a peaceful end.
#MaidaVale #LondonLiving #SerenityAtHome #ShowerRoomSanctuary #DesignInspiration #NaturalLight #SmartStorage #HomeDesign #UrbanOasis #LondonHomes

Nach der Umgestaltung entsteht ein barrierefreies Bad mit großformatigen Natursteinfliesen in Kombination mit einer warmen Holzfliese am Boden und einer hinterleuchteten Spanndecke. Besonders im Duschbereich gibt es durch die raumhohen Fliesen fast keine Fugen. Die Dusche kann mit 2 Flügeltüren großzügig breit geöffnet werden und ist so konzipiert, dass sie auch mit einem Rollstuhl befahren werden kann.

DESPUÉS: Se sustituyó la bañera por una práctica y cómoda ducha con una hornacina. Los azulejos estampados y 3D le dan un poco de energía y color a este nuevo espacio en blanco y negro.
El baño principal es uno de los espacios más logrados. No fue fácil decantarse por un diseño en blanco y negro, pero por tratarse de un espacio amplio, con luz natural, y no ha resultado tan atrevido. Fue clave combinarlo con una hornacina y una mampara con perfilería negra.

This is an example of a mid-sized eclectic 3/4 bathroom in Catania-Palermo with flat-panel cabinets, dark wood cabinets, a curbless shower, a wall-mount toilet, white tile, marble, white walls, marble floors, a vessel sink, wood benchtops, white floor, a sliding shower screen, white benchtops, a single vanity, a floating vanity, recessed and brick walls.

Project from design to Completion
Photo of a small contemporary 3/4 wet room bathroom in London with beaded inset cabinets, beige cabinets, a wall-mount toilet, gray tile, porcelain tile, beige walls, porcelain floors, a drop-in sink, marble benchtops, grey floor, an open shower, white benchtops, a laundry, a single vanity, a built-in vanity and recessed.
Photo of a small contemporary 3/4 wet room bathroom in London with beaded inset cabinets, beige cabinets, a wall-mount toilet, gray tile, porcelain tile, beige walls, porcelain floors, a drop-in sink, marble benchtops, grey floor, an open shower, white benchtops, a laundry, a single vanity, a built-in vanity and recessed.

This room has a seperate Shower and Toilet spaces and a Huge open area for Free standing bath under wide skylight that lets in bright sunlight all day.

Bagno con rivestimento in gres, in parte in colore blu avio in parte con texture 3d grigio perla. A fianco del lavandino un armadio su misura nasconde una lavanderia.

Liadesign
Small contemporary 3/4 bathroom in Milan with raised-panel cabinets, green cabinets, an alcove shower, a two-piece toilet, beige tile, porcelain tile, beige walls, cement tiles, a vessel sink, wood benchtops, multi-coloured floor, a hinged shower door, a double vanity, a floating vanity and recessed.
Small contemporary 3/4 bathroom in Milan with raised-panel cabinets, green cabinets, an alcove shower, a two-piece toilet, beige tile, porcelain tile, beige walls, cement tiles, a vessel sink, wood benchtops, multi-coloured floor, a hinged shower door, a double vanity, a floating vanity and recessed.

Bagno padronale con mobile sospeso in legno di rovere, piano in gres effetto marmo e 2 lavabi in appoggio con rubinetteria nera a parete. Portasciugamani a soffitto, doccia con panca.

Transitional bathroom vanity with polished grey quartz countertop, dark blue cabinets with black hardware, Moen Doux faucets in black, Ann Sacks Savoy backsplash tile in cottonwood, 8"x8" patterned tile floor, and chic oval black framed mirrors by Paris Mirrors. Rain-textured glass shower wall, and a deep tray ceiling with a skylight.

The very large master bedroom and en-suite is created by combining two former large rooms.
The new space available offers the opportunity to create an original layout where a cube pod separate bedroom and bathroom areas in an open plan layout. The pod, treated with luxurious morrocan Tadelakt plaster houses the walk-in wardrobe as well as the shower and the toilet.

Big marble tiles with wooden bath panels and accents, transform the small bath giving it a much airier look
Photo of a small modern kids bathroom in London with flat-panel cabinets, brown cabinets, a drop-in tub, a one-piece toilet, gray tile, ceramic tile, grey walls, ceramic floors, a vessel sink, laminate benchtops, grey floor, brown benchtops, a single vanity, a floating vanity and recessed.
Photo of a small modern kids bathroom in London with flat-panel cabinets, brown cabinets, a drop-in tub, a one-piece toilet, gray tile, ceramic tile, grey walls, ceramic floors, a vessel sink, laminate benchtops, grey floor, brown benchtops, a single vanity, a floating vanity and recessed.

Inspiration for a large transitional 3/4 bathroom in Phoenix with open cabinets, brown cabinets, a one-piece toilet, white tile, white walls, cement tiles, an undermount sink, marble benchtops, black floor, white benchtops, an enclosed toilet, a single vanity, a freestanding vanity, recessed and panelled walls.

The bathroom is one of the most commonly used rooms in your home and demands special attention when it comes to a remodel.
Wanna know how your dream bathroom would look like in real life? Well, that's not a problem at all!
✅ Talk to us today if you're looking to quote.
All Toilets Bathroom Design Ideas with Recessed
1