All Toilets Bathroom Design Ideas with Slate Floors
Sort by:Popular Today
1 - 20 of 4,586 photos

The Tranquility Residence is a mid-century modern home perched amongst the trees in the hills of Suffern, New York. After the homeowners purchased the home in the Spring of 2021, they engaged TEROTTI to reimagine the primary and tertiary bathrooms. The peaceful and subtle material textures of the primary bathroom are rich with depth and balance, providing a calming and tranquil space for daily routines. The terra cotta floor tile in the tertiary bathroom is a nod to the history of the home while the shower walls provide a refined yet playful texture to the room.
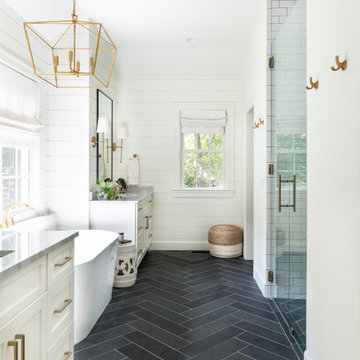
Inspiration for a large transitional master bathroom in Nashville with shaker cabinets, white cabinets, a freestanding tub, a curbless shower, a two-piece toilet, white tile, subway tile, white walls, slate floors, an undermount sink, marble benchtops, black floor, a hinged shower door, white benchtops, a niche, a single vanity, a built-in vanity, vaulted and planked wall panelling.

The soaking tub was positioned to capture views of the tree canopy beyond. The vanity mirror floats in the space, exposing glimpses of the shower behind.

Custom master bath renovation designed for spa-like experience. Contemporary custom floating washed oak vanity with Virginia Soapstone top, tambour wall storage, brushed gold wall-mounted faucets. Concealed light tape illuminating volume ceiling, tiled shower with privacy glass window to exterior; matte pedestal tub. Niches throughout for organized storage.
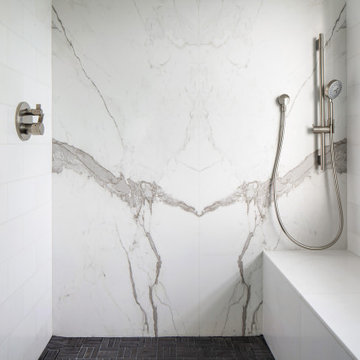
Creation of a new master bathroom, kids’ bathroom, toilet room and a WIC from a mid. size bathroom was a challenge but the results were amazing.
The master bathroom has a huge 5.5'x6' shower with his/hers shower heads.
The main wall of the shower is made from 2 book matched porcelain slabs, the rest of the walls are made from Thasos marble tile and the floors are slate stone.
The vanity is a double sink custom made with distress wood stain finish and its almost 10' long.
The vanity countertop and backsplash are made from the same porcelain slab that was used on the shower wall.
The two pocket doors on the opposite wall from the vanity hide the WIC and the water closet where a $6k toilet/bidet unit is warmed up and ready for her owner at any given moment.
Notice also the huge 100" mirror with built-in LED light, it is a great tool to make the relatively narrow bathroom to look twice its size.
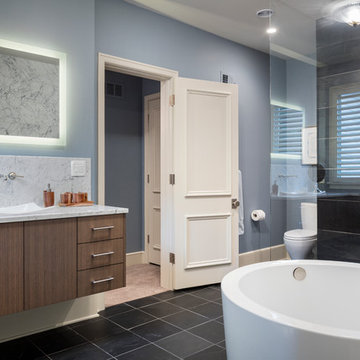
Hollywood Bath with soaking tub and shower.
Photos: Bob Greenspan
Design ideas for a mid-sized transitional bathroom in Kansas City with flat-panel cabinets, medium wood cabinets, a japanese tub, an open shower, a two-piece toilet, black tile, stone tile, blue walls, slate floors, a vessel sink and marble benchtops.
Design ideas for a mid-sized transitional bathroom in Kansas City with flat-panel cabinets, medium wood cabinets, a japanese tub, an open shower, a two-piece toilet, black tile, stone tile, blue walls, slate floors, a vessel sink and marble benchtops.

This is an example of a midcentury master bathroom in Denver with flat-panel cabinets, dark wood cabinets, a curbless shower, a bidet, multi-coloured tile, glass tile, blue walls, slate floors, an undermount sink, engineered quartz benchtops, black floor, a hinged shower door, white benchtops, a shower seat, a double vanity and a built-in vanity.
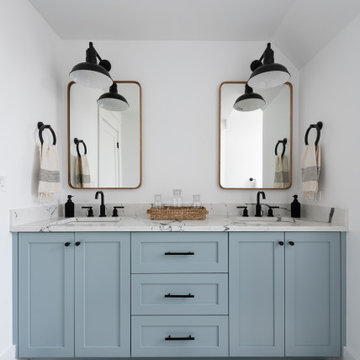
The homeowners wanted to improve the layout and function of their tired 1980’s bathrooms. The master bath had a huge sunken tub that took up half the floor space and the shower was tiny and in small room with the toilet. We created a new toilet room and moved the shower to allow it to grow in size. This new space is far more in tune with the client’s needs. The kid’s bath was a large space. It only needed to be updated to today’s look and to flow with the rest of the house. The powder room was small, adding the pedestal sink opened it up and the wallpaper and ship lap added the character that it needed
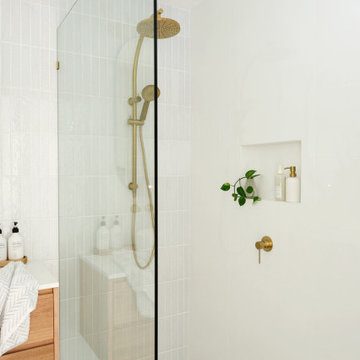
Agoura Hills mid century bathroom remodel for small townhouse bathroom.
Design ideas for a small midcentury master bathroom in Los Angeles with flat-panel cabinets, medium wood cabinets, a corner shower, a one-piece toilet, white tile, porcelain tile, white walls, slate floors, a drop-in sink, laminate benchtops, beige floor, a hinged shower door and white benchtops.
Design ideas for a small midcentury master bathroom in Los Angeles with flat-panel cabinets, medium wood cabinets, a corner shower, a one-piece toilet, white tile, porcelain tile, white walls, slate floors, a drop-in sink, laminate benchtops, beige floor, a hinged shower door and white benchtops.
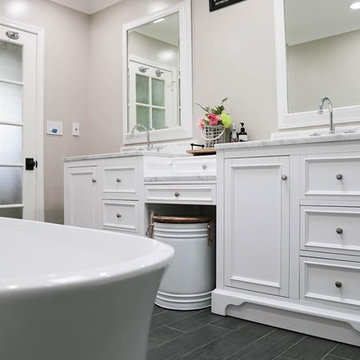
This is an example of a mid-sized transitional master bathroom in Orange County with beaded inset cabinets, white cabinets, a freestanding tub, an alcove shower, a two-piece toilet, white tile, marble, grey walls, slate floors, an undermount sink, marble benchtops, grey floor, a hinged shower door and white benchtops.
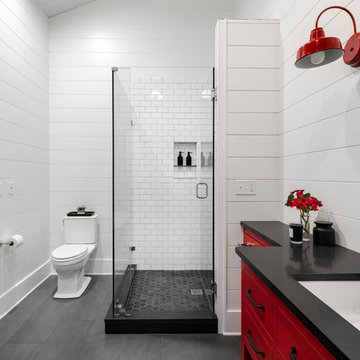
Guest bathroom with walk in shower, subway tiles, red vanity, and a concrete countertop.
Photographer: Rob Karosis
Photo of a large country bathroom in New York with flat-panel cabinets, red cabinets, a corner shower, a two-piece toilet, white tile, subway tile, white walls, slate floors, an undermount sink, concrete benchtops, black benchtops, grey floor and a hinged shower door.
Photo of a large country bathroom in New York with flat-panel cabinets, red cabinets, a corner shower, a two-piece toilet, white tile, subway tile, white walls, slate floors, an undermount sink, concrete benchtops, black benchtops, grey floor and a hinged shower door.
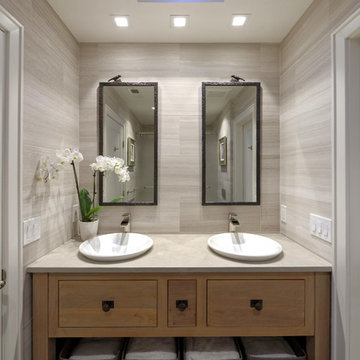
The new vanity wall is ready for it's close up. Lovely mix of colors, materials, and textures makes this space a pleasure to use every morning and night. In addition, the vanity offers surprising amount of closed and open storage.
Bob Narod, Photographer
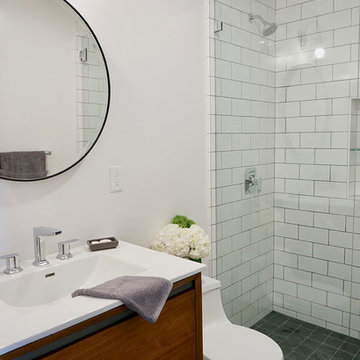
Inspiration for a small midcentury kids bathroom in San Francisco with flat-panel cabinets, medium wood cabinets, an alcove shower, a one-piece toilet, white tile, ceramic tile, grey walls, slate floors, an undermount sink, engineered quartz benchtops, grey floor, a hinged shower door and white benchtops.
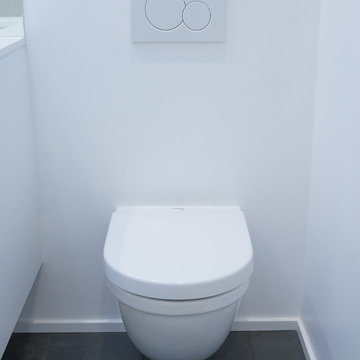
Design/Build bathroom remodel in a 1954 Paul Hayden Kirk designed home.
Photo of a small modern bathroom in Seattle with a wall-mount toilet, slate floors and grey floor.
Photo of a small modern bathroom in Seattle with a wall-mount toilet, slate floors and grey floor.
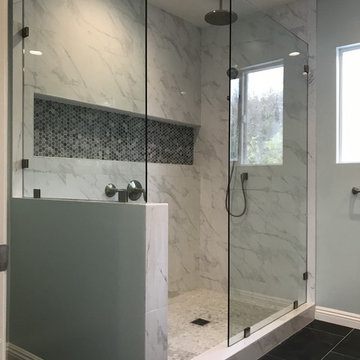
Adding new maser bedroom with master bathroom to existing house.
New walking shower with frameless glass door and rain shower head.
Large contemporary master bathroom in Los Angeles with white cabinets, an open shower, a two-piece toilet, white tile, marble, slate floors, an undermount sink, marble benchtops, black floor, an open shower, grey benchtops, blue walls, furniture-like cabinets, a niche, a shower seat, a double vanity and a built-in vanity.
Large contemporary master bathroom in Los Angeles with white cabinets, an open shower, a two-piece toilet, white tile, marble, slate floors, an undermount sink, marble benchtops, black floor, an open shower, grey benchtops, blue walls, furniture-like cabinets, a niche, a shower seat, a double vanity and a built-in vanity.
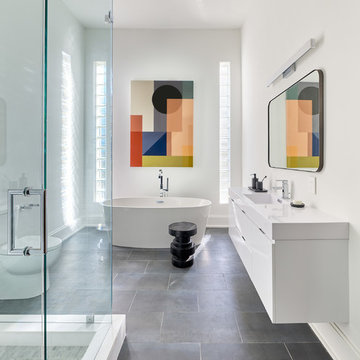
Inspiration for a large contemporary master bathroom in Charlotte with flat-panel cabinets, white cabinets, a freestanding tub, a two-piece toilet, white walls, an integrated sink, grey floor, white benchtops, a corner shower, slate floors, engineered quartz benchtops and a hinged shower door.
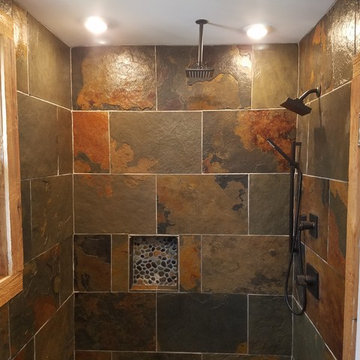
Inspiration for a small country 3/4 bathroom in Cincinnati with louvered cabinets, light wood cabinets, a curbless shower, a bidet, multi-coloured tile, slate, beige walls, slate floors, a vessel sink, wood benchtops, multi-coloured floor and an open shower.
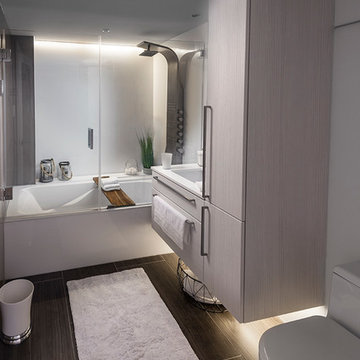
Inspiration for a small modern master bathroom in Philadelphia with flat-panel cabinets, grey cabinets, a drop-in tub, a shower/bathtub combo, a one-piece toilet, white tile, stone slab, white walls, slate floors, a console sink and quartzite benchtops.
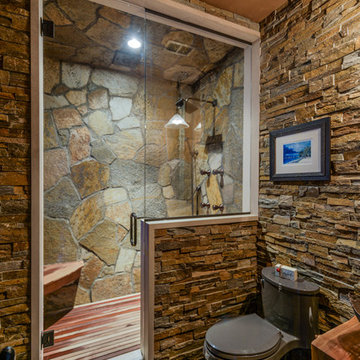
Amazing Colorado Lodge Style Custom Built Home in Eagles Landing Neighborhood of Saint Augusta, Mn - Build by Werschay Homes.
-James Gray Photography
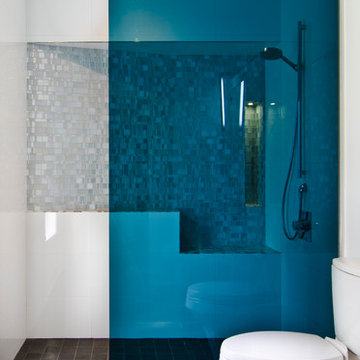
Photography by Nathan Webb, AIA
Photo of a contemporary 3/4 bathroom in DC Metro with a curbless shower, a two-piece toilet, white tile, mosaic tile, white walls and slate floors.
Photo of a contemporary 3/4 bathroom in DC Metro with a curbless shower, a two-piece toilet, white tile, mosaic tile, white walls and slate floors.
All Toilets Bathroom Design Ideas with Slate Floors
1