All Wall Treatments Bathroom Design Ideas with Slate Floors
Refine by:
Budget
Sort by:Popular Today
1 - 20 of 254 photos
Item 1 of 3

With expansive fields and beautiful farmland surrounding it, this historic farmhouse celebrates these views with floor-to-ceiling windows from the kitchen and sitting area. Originally constructed in the late 1700’s, the main house is connected to the barn by a new addition, housing a master bedroom suite and new two-car garage with carriage doors. We kept and restored all of the home’s existing historic single-pane windows, which complement its historic character. On the exterior, a combination of shingles and clapboard siding were continued from the barn and through the new addition.
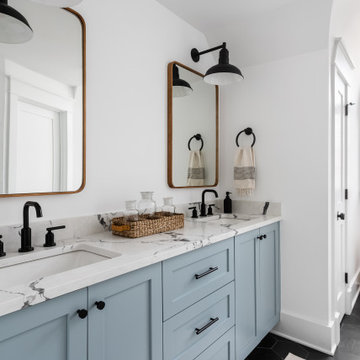
The homeowners wanted to improve the layout and function of their tired 1980’s bathrooms. The master bath had a huge sunken tub that took up half the floor space and the shower was tiny and in small room with the toilet. We created a new toilet room and moved the shower to allow it to grow in size. This new space is far more in tune with the client’s needs. The kid’s bath was a large space. It only needed to be updated to today’s look and to flow with the rest of the house. The powder room was small, adding the pedestal sink opened it up and the wallpaper and ship lap added the character that it needed
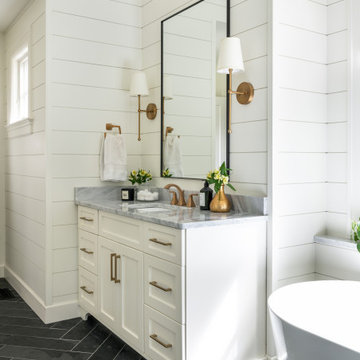
Photo of a large transitional master bathroom in Nashville with shaker cabinets, white cabinets, a freestanding tub, a curbless shower, a two-piece toilet, white tile, subway tile, white walls, slate floors, an undermount sink, marble benchtops, black floor, a hinged shower door, white benchtops, a niche, a single vanity, a built-in vanity, vaulted and planked wall panelling.
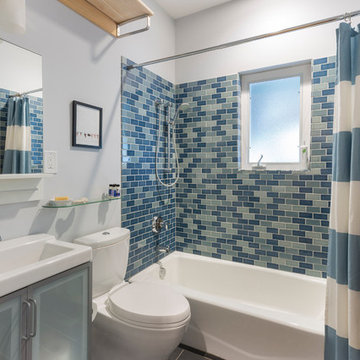
The guest bathroom features slate tile cut in a 6x12 running bond pattern on the floor. Kohler tub with Ann Sacks tile surround. Toto Aquia toilet and IKEA sink.
Wall paint color: "Bunny Grey," Benjamin Moore.
Photo by Whit Preston.
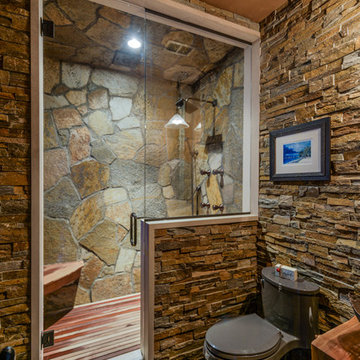
Amazing Colorado Lodge Style Custom Built Home in Eagles Landing Neighborhood of Saint Augusta, Mn - Build by Werschay Homes.
-James Gray Photography
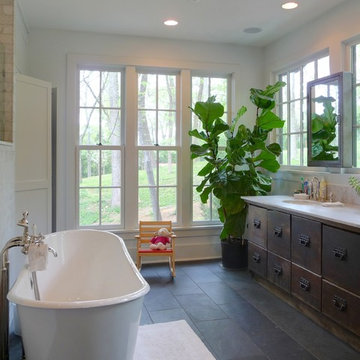
Master bathroom with reclaimed cabinet as vanity.
Design ideas for a contemporary bathroom in Nashville with an undermount sink, flat-panel cabinets, distressed cabinets, a freestanding tub, gray tile and slate floors.
Design ideas for a contemporary bathroom in Nashville with an undermount sink, flat-panel cabinets, distressed cabinets, a freestanding tub, gray tile and slate floors.
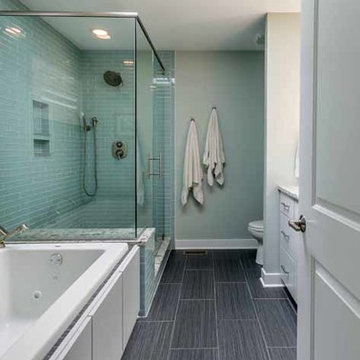
This family of 5 was quickly out-growing their 1,220sf ranch home on a beautiful corner lot. Rather than adding a 2nd floor, the decision was made to extend the existing ranch plan into the back yard, adding a new 2-car garage below the new space - for a new total of 2,520sf. With a previous addition of a 1-car garage and a small kitchen removed, a large addition was added for Master Bedroom Suite, a 4th bedroom, hall bath, and a completely remodeled living, dining and new Kitchen, open to large new Family Room. The new lower level includes the new Garage and Mudroom. The existing fireplace and chimney remain - with beautifully exposed brick. The homeowners love contemporary design, and finished the home with a gorgeous mix of color, pattern and materials.
The project was completed in 2011. Unfortunately, 2 years later, they suffered a massive house fire. The house was then rebuilt again, using the same plans and finishes as the original build, adding only a secondary laundry closet on the main level.
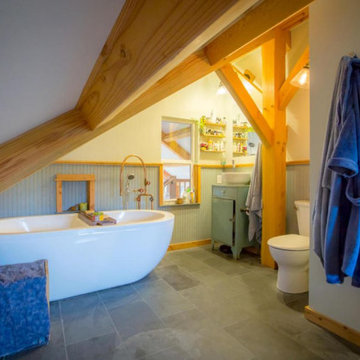
Chiseled slate floors, free standing soaking tub with custom industrial faucets, and a repurposed metal cabinet as a vanity with white bowl sink. Custom stained wainscoting and custom milled Douglas Fir wood trim
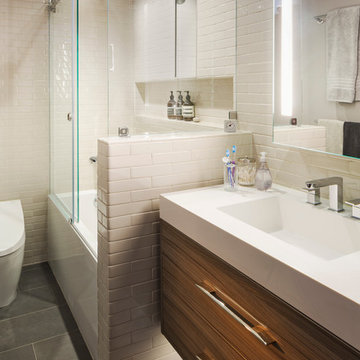
This is an example of a small modern bathroom in San Francisco with flat-panel cabinets, medium wood cabinets, an alcove tub, a shower/bathtub combo, a wall-mount toilet, white tile, subway tile, white walls, slate floors, an integrated sink, solid surface benchtops, grey floor, a sliding shower screen, white benchtops, a niche, a single vanity and a floating vanity.
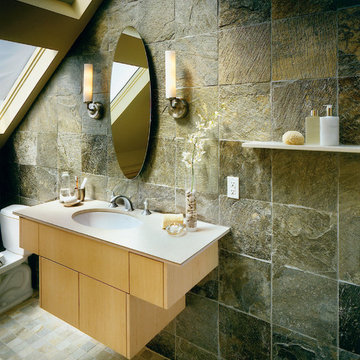
Personal spa bathroom featuring heated floors, numerous skylights, & floor to ceiling slate tile creates a peaceful refuge. Wall hung cabinets & adjoining open (no walls) shower creates a sense of light and spaciousness.
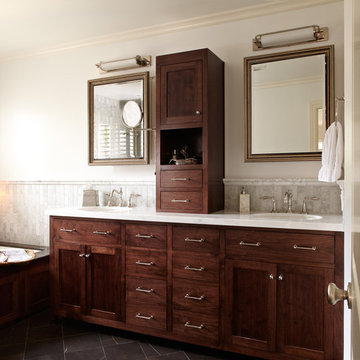
Master Bathroom
Photos by Eric Zepeda
Mid-sized traditional master bathroom in San Francisco with an undermount sink, shaker cabinets, dark wood cabinets, an undermount tub, white tile, ceramic tile, quartzite benchtops, white walls and slate floors.
Mid-sized traditional master bathroom in San Francisco with an undermount sink, shaker cabinets, dark wood cabinets, an undermount tub, white tile, ceramic tile, quartzite benchtops, white walls and slate floors.

This is an example of a country bathroom in Other with distressed cabinets, multi-coloured walls, slate floors, a vessel sink, wood benchtops, multi-coloured floor, brown benchtops, a freestanding vanity, wallpaper and flat-panel cabinets.
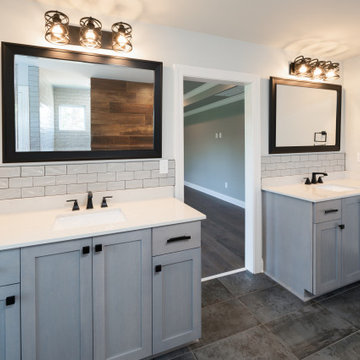
Design ideas for a large arts and crafts master wet room bathroom in Louisville with recessed-panel cabinets, grey cabinets, a freestanding tub, brown tile, wood-look tile, grey walls, slate floors, a drop-in sink, solid surface benchtops, grey floor, an open shower, white benchtops, a double vanity, a built-in vanity and wood walls.

New Generation MCM
Location: Lake Oswego, OR
Type: Remodel
Credits
Design: Matthew O. Daby - M.O.Daby Design
Interior design: Angela Mechaley - M.O.Daby Design
Construction: Oregon Homeworks
Photography: KLIK Concepts

This is an example of a small eclectic master bathroom in Seattle with flat-panel cabinets, dark wood cabinets, a japanese tub, a shower/bathtub combo, a one-piece toilet, black tile, porcelain tile, black walls, slate floors, a drop-in sink, engineered quartz benchtops, grey floor, an open shower, grey benchtops, an enclosed toilet, a single vanity, a freestanding vanity and wood walls.

Meuble vasque : RICHARDSON
Matière :
Placage chêne clair.
Plan vasque en céramique.
Niche et colonne murale :
Matière : MDF teinté en noir.
Miroir led rétro éclairé : LEROY MERLIN
Robinetterie : HANS GROHE
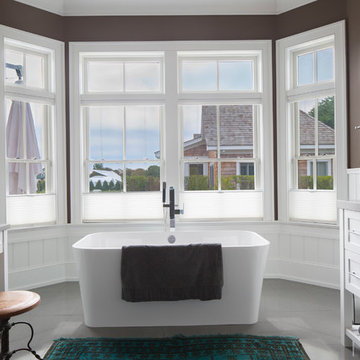
Michelle Rose Photography
Large transitional master bathroom in New York with shaker cabinets, white cabinets, a freestanding tub, solid surface benchtops, a two-piece toilet, grey walls, slate floors, an undermount sink, grey floor and grey benchtops.
Large transitional master bathroom in New York with shaker cabinets, white cabinets, a freestanding tub, solid surface benchtops, a two-piece toilet, grey walls, slate floors, an undermount sink, grey floor and grey benchtops.
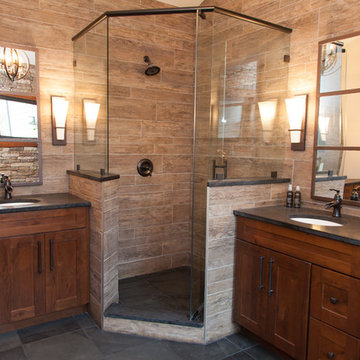
Design ideas for a large country master bathroom in St Louis with shaker cabinets, dark wood cabinets, a corner shower, brown tile, porcelain tile, slate floors, an undermount sink, soapstone benchtops, grey floor and a hinged shower door.

This is an example of a small eclectic master bathroom in Seattle with flat-panel cabinets, dark wood cabinets, a japanese tub, a shower/bathtub combo, a one-piece toilet, black tile, porcelain tile, black walls, slate floors, a drop-in sink, engineered quartz benchtops, grey floor, an open shower, grey benchtops, an enclosed toilet, a single vanity, a freestanding vanity and wood walls.

Design ideas for a small beach style master bathroom in New York with open cabinets, brown cabinets, an alcove shower, a one-piece toilet, white tile, ceramic tile, white walls, slate floors, a trough sink, solid surface benchtops, black floor, a hinged shower door, white benchtops, a laundry, a single vanity, a freestanding vanity and decorative wall panelling.
All Wall Treatments Bathroom Design Ideas with Slate Floors
1