All Showers Bathroom Design Ideas with Soapstone Benchtops
Refine by:
Budget
Sort by:Popular Today
1 - 20 of 2,132 photos
Item 1 of 3
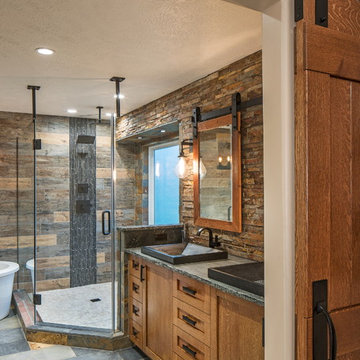
Design ideas for a country master bathroom in Omaha with shaker cabinets, medium wood cabinets, a freestanding tub, an open shower, brown tile, stone tile and soapstone benchtops.

With expansive fields and beautiful farmland surrounding it, this historic farmhouse celebrates these views with floor-to-ceiling windows from the kitchen and sitting area. Originally constructed in the late 1700’s, the main house is connected to the barn by a new addition, housing a master bedroom suite and new two-car garage with carriage doors. We kept and restored all of the home’s existing historic single-pane windows, which complement its historic character. On the exterior, a combination of shingles and clapboard siding were continued from the barn and through the new addition.
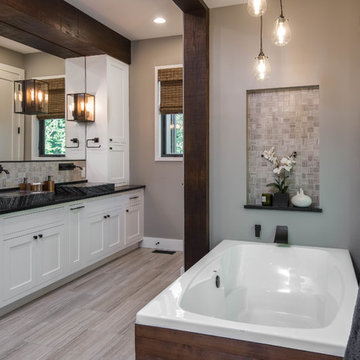
Inspiration for a mid-sized country master bathroom in Other with shaker cabinets, white cabinets, a freestanding tub, an alcove shower, a two-piece toilet, beige tile, mosaic tile, beige walls, porcelain floors, a trough sink, soapstone benchtops, beige floor and black benchtops.
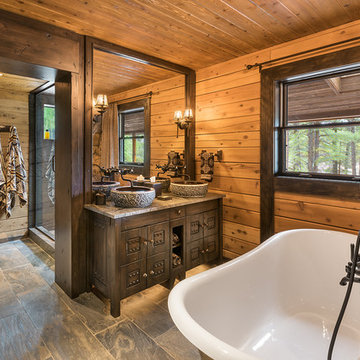
This is an example of a small country master bathroom in Phoenix with distressed cabinets, a claw-foot tub, a curbless shower, a two-piece toilet, slate floors, a vessel sink, soapstone benchtops and a hinged shower door.
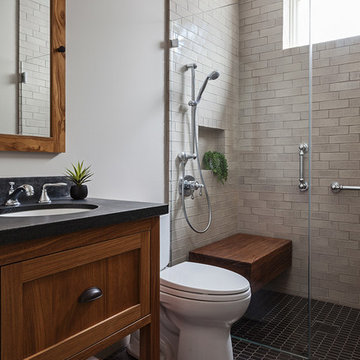
Michele Lee Wilson
Mid-sized arts and crafts 3/4 bathroom in San Francisco with recessed-panel cabinets, dark wood cabinets, a curbless shower, a two-piece toilet, beige tile, subway tile, white walls, ceramic floors, an undermount sink, soapstone benchtops, black floor and an open shower.
Mid-sized arts and crafts 3/4 bathroom in San Francisco with recessed-panel cabinets, dark wood cabinets, a curbless shower, a two-piece toilet, beige tile, subway tile, white walls, ceramic floors, an undermount sink, soapstone benchtops, black floor and an open shower.

Main bathroom for the home is breathtaking with it's floor to ceiling terracotta hand-pressed tiles on the shower wall. walk around shower panel, brushed brass fittings and fixtures and then there's the arched mirrors and floating vanity in warm timber. Just stunning.

Custom master bath renovation designed for spa-like experience. Contemporary custom floating washed oak vanity with Virginia Soapstone top, tambour wall storage, brushed gold wall-mounted faucets. Concealed light tape illuminating volume ceiling, tiled shower with privacy glass window to exterior; matte pedestal tub. Niches throughout for organized storage.

Hip guest bath with custom open vanity, unique wall sconces, slate counter top, and Toto toilet.
This is an example of a small contemporary bathroom in Philadelphia with light wood cabinets, a double shower, a bidet, white tile, ceramic tile, grey walls, porcelain floors, an undermount sink, soapstone benchtops, white floor, a hinged shower door, grey benchtops, a niche, a single vanity and a built-in vanity.
This is an example of a small contemporary bathroom in Philadelphia with light wood cabinets, a double shower, a bidet, white tile, ceramic tile, grey walls, porcelain floors, an undermount sink, soapstone benchtops, white floor, a hinged shower door, grey benchtops, a niche, a single vanity and a built-in vanity.
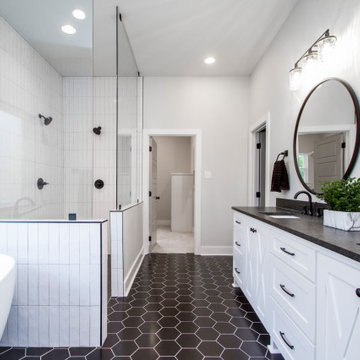
Inspiration for a mid-sized transitional master bathroom in Little Rock with recessed-panel cabinets, white cabinets, a drop-in tub, a curbless shower, a two-piece toilet, white tile, ceramic tile, grey walls, ceramic floors, an undermount sink, soapstone benchtops, black floor, an open shower and black benchtops.
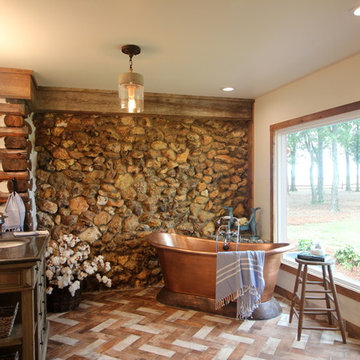
Renovation of a master bath suite, dressing room and laundry room in a log cabin farm house. Project involved expanding the space to almost three times the original square footage, which resulted in the attractive exterior rock wall becoming a feature interior wall in the bathroom, accenting the stunning copper soaking bathtub.
A two tone brick floor in a herringbone pattern compliments the variations of color on the interior rock and log walls. A large picture window near the copper bathtub allows for an unrestricted view to the farmland. The walk in shower walls are porcelain tiles and the floor and seat in the shower are finished with tumbled glass mosaic penny tile. His and hers vanities feature soapstone counters and open shelving for storage.
Concrete framed mirrors are set above each vanity and the hand blown glass and concrete pendants compliment one another.
Interior Design & Photo ©Suzanne MacCrone Rogers
Architectural Design - Robert C. Beeland, AIA, NCARB
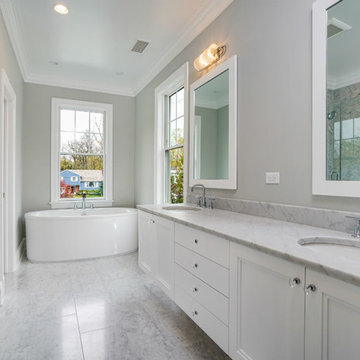
This is an example of a large transitional master bathroom in New York with recessed-panel cabinets, white cabinets, a freestanding tub, an alcove shower, a two-piece toilet, gray tile, white tile, stone slab, grey walls, marble floors, an undermount sink, soapstone benchtops, multi-coloured floor and a hinged shower door.
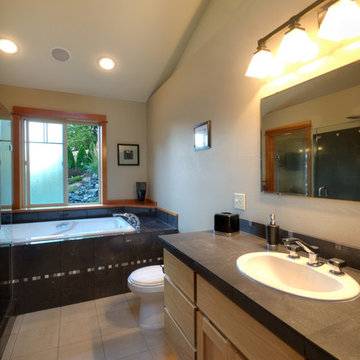
The Telgenhoff Residence uses a complex blend of material, texture and color to create a architectural design that reflects the Northwest Lifestyle. This project was completely designed and constructed by Craig L. Telgenhoff.
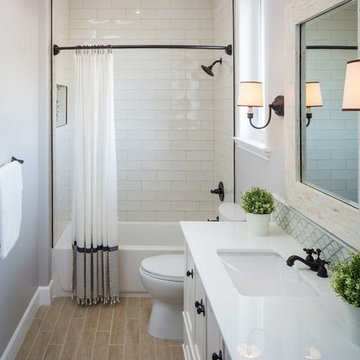
Mid-sized transitional master bathroom in Chicago with recessed-panel cabinets, white cabinets, a drop-in tub, a shower/bathtub combo, a two-piece toilet, white tile, porcelain tile, light hardwood floors, a drop-in sink, soapstone benchtops, beige floor, a shower curtain and grey walls.
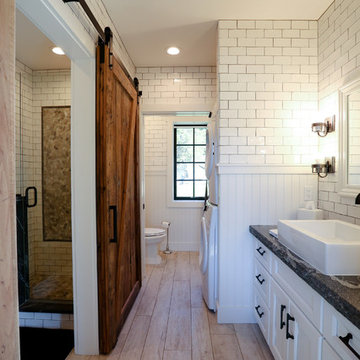
This is an example of a mid-sized transitional master bathroom in Other with recessed-panel cabinets, white cabinets, white tile, subway tile, soapstone benchtops, an open shower, a two-piece toilet, white walls, light hardwood floors, a vessel sink and a laundry.
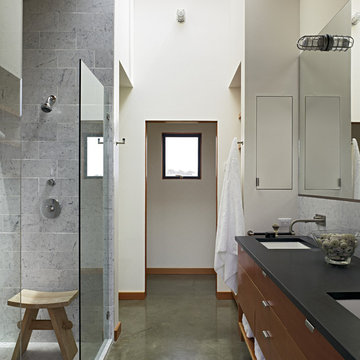
The Cook house at The Sea Ranch was designed to meet the needs of an active family with two young children, who wanted to take full advantage of coastal living. As The Sea Ranch reaches full build-out, the major design challenge is to create a sense of shelter and privacy amid an expansive meadow and between neighboring houses. A T-shaped floor plan was positioned to take full advantage of unobstructed ocean views and create sheltered outdoor spaces . Windows were positioned to let in maximum natural light, capture ridge and ocean views , while minimizing the sight of nearby structures and roadways from the principle spaces. The interior finishes are simple and warm, echoing the surrounding natural beauty. Scuba diving, hiking, and beach play meant a significant amount of sand would accompany the family home from their outings, so the architect designed an outdoor shower and an adjacent mud room to help contain the outdoor elements. Durable finishes such as the concrete floors are up to the challenge. The home is a tranquil vessel that cleverly accommodates both active engagement and calm respite from a busy weekday schedule.
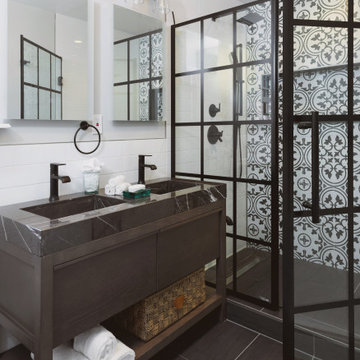
Inspiration for a mid-sized modern master bathroom in New York with furniture-like cabinets, dark wood cabinets, white tile, subway tile, soapstone benchtops, black benchtops, an alcove shower, white walls, porcelain floors, an integrated sink, black floor and a hinged shower door.

This contemporary master bath is as streamlined and efficient as it is elegant. Full panel porcelain shower walls and matching ceramic tile floors, Soapstone counter tops, and Basalt reconsituted veneer cabinetry by QCCI enhance the look. The only thing more beautiful is the view from the bathtub.
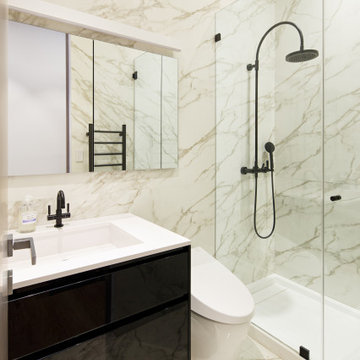
This 1000 sq. ft. one-bedroom apartment is located in a pre-war building on the Upper West Side. The owner's request was to design a space where every corner can be utilized. The project was an exciting challenge and required careful planning. The apartment contains multiple customized features like a wall developed as closet space and a bedroom divider and a hidden kitchen. It is a common space to the naked eye, but the more details are revealed as you move throughout the rooms.
Featured brands include: Dornbracht fixtures, Flos lighting, Design-Apart millwork, and Carrera marble.
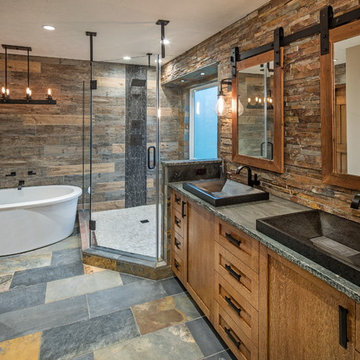
Design ideas for a country master bathroom in Omaha with shaker cabinets, medium wood cabinets, a freestanding tub, an open shower, brown tile, stone tile and soapstone benchtops.
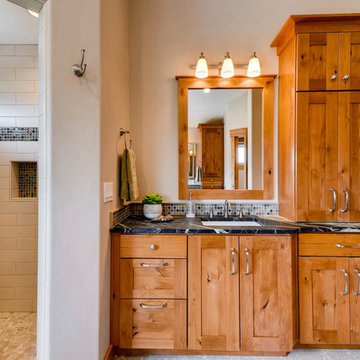
Large arts and crafts master bathroom in Denver with shaker cabinets, medium wood cabinets, a freestanding tub, a corner shower, a two-piece toilet, beige tile, mosaic tile, beige walls, limestone floors, an undermount sink, soapstone benchtops, grey floor, a hinged shower door and black benchtops.
All Showers Bathroom Design Ideas with Soapstone Benchtops
1